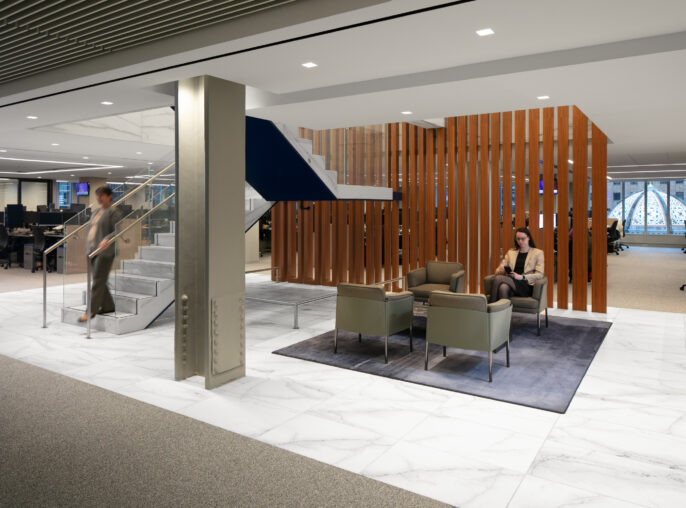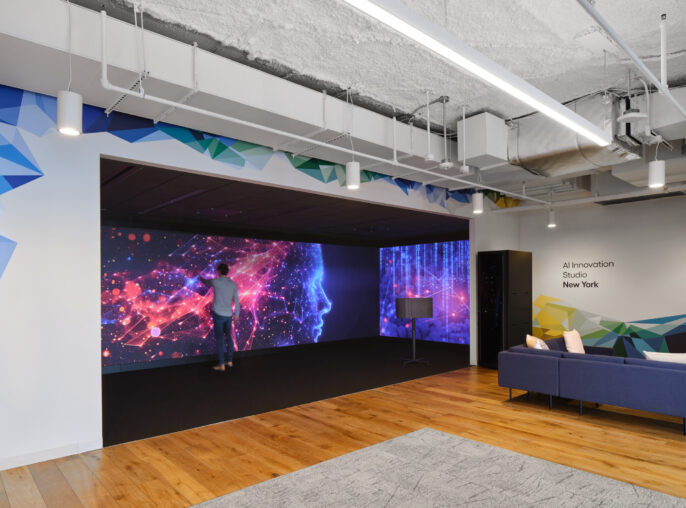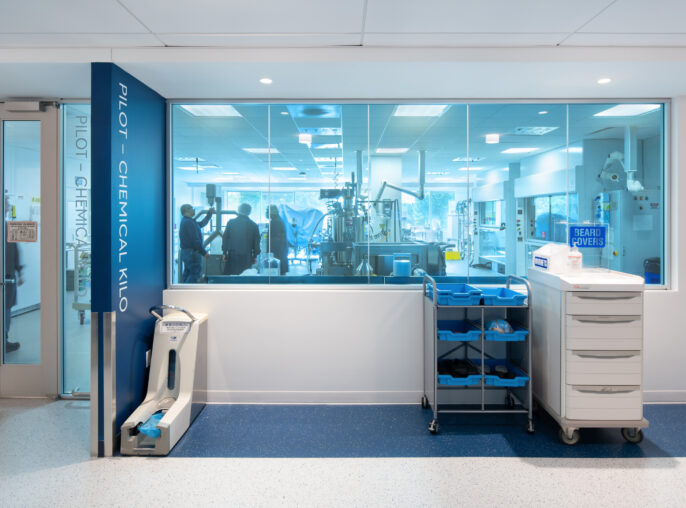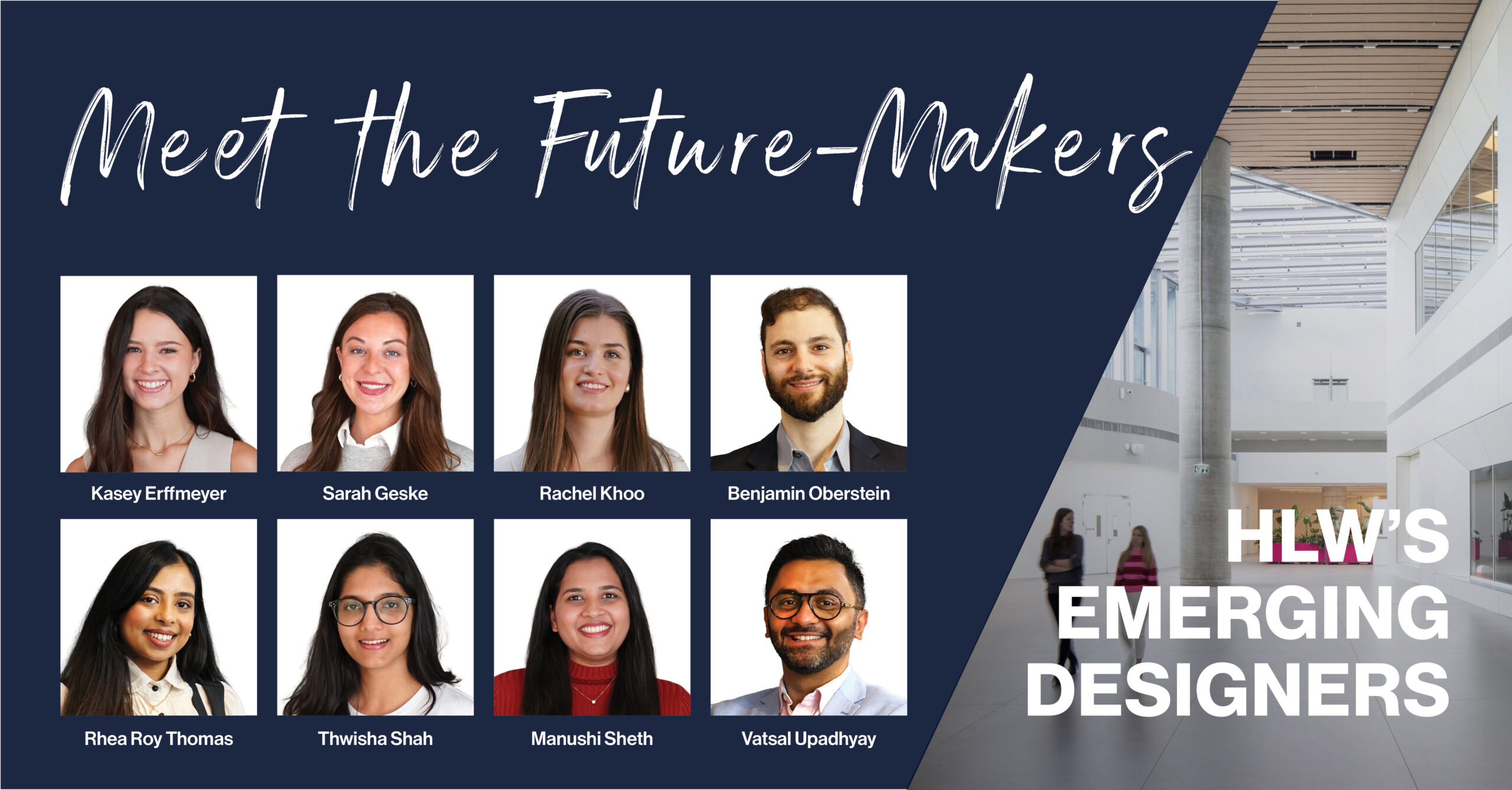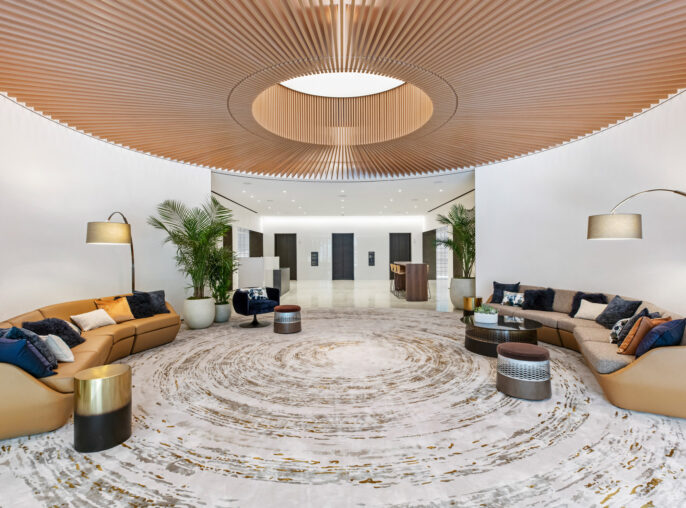

Alzheimer’s Society
A Holistic Workplace for Alzheimer’s Research

Working closely with the Alzheimer’s Society, we designed a dementia-friendly space that’s easy to navigate and use for employees, patients, and visitors. The focus on usability shaped a modern and functional office layout, eliminating assigned desks in favor of an open-plan arrangement along the building’s perimeter to ensure everyone benefits from access to natural light. Central focus rooms provide quiet, private areas within the lively office environment.



