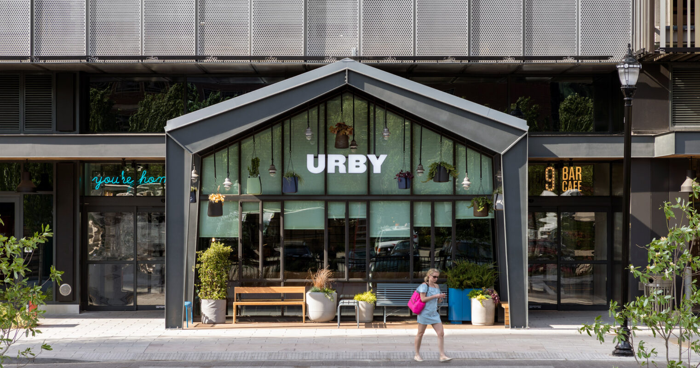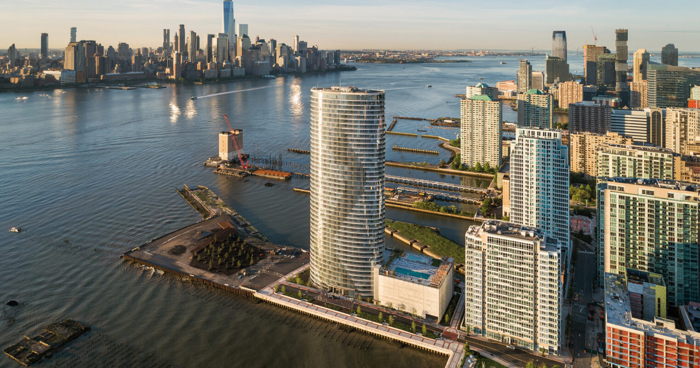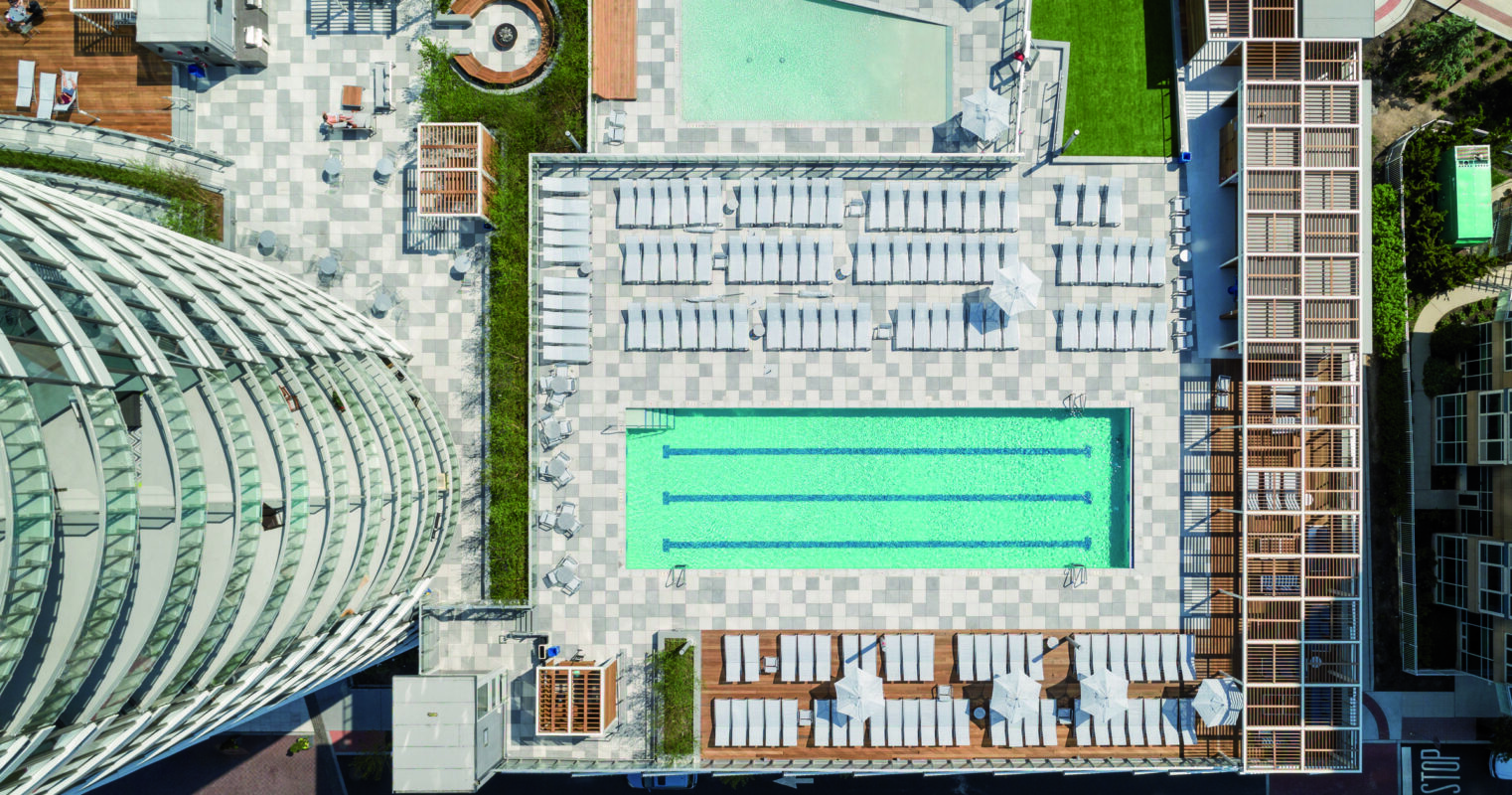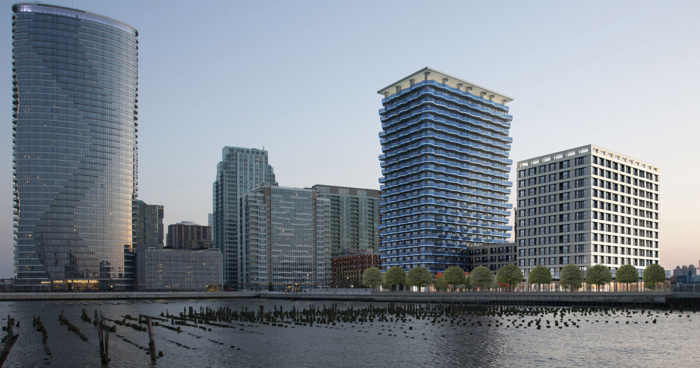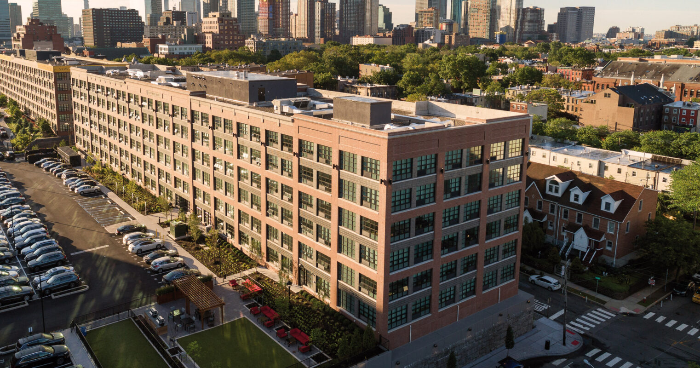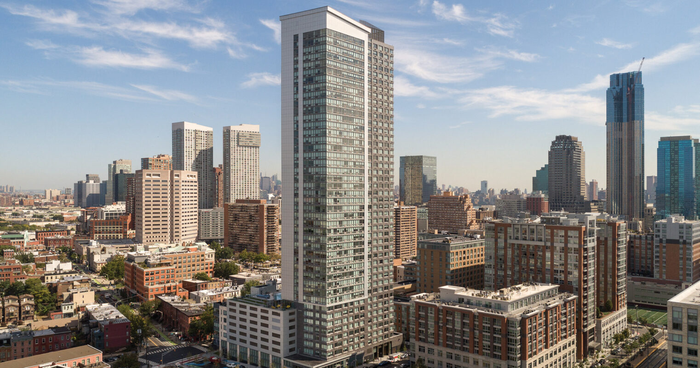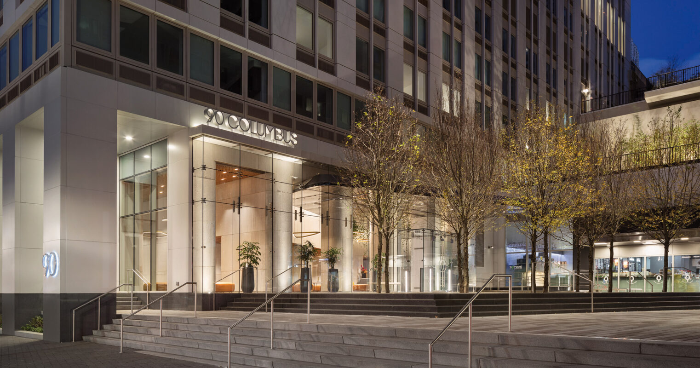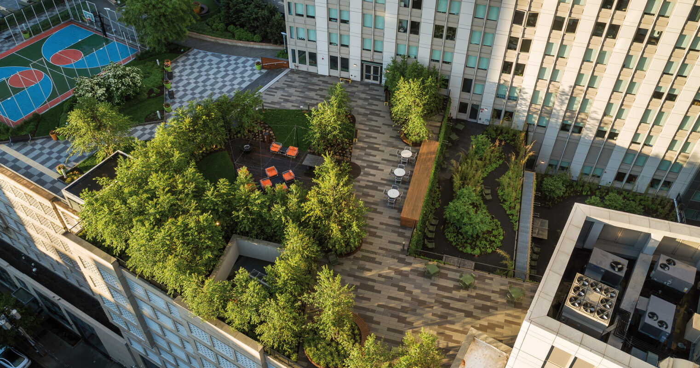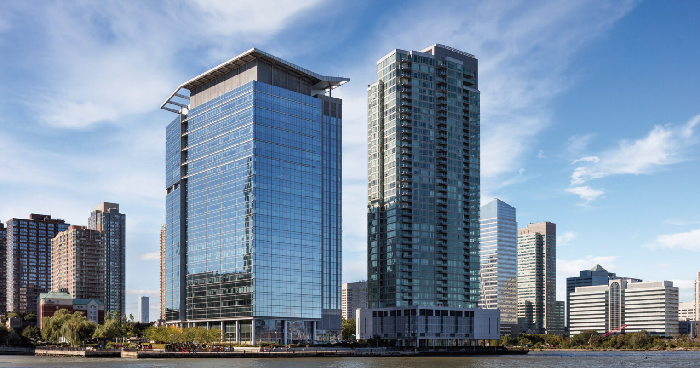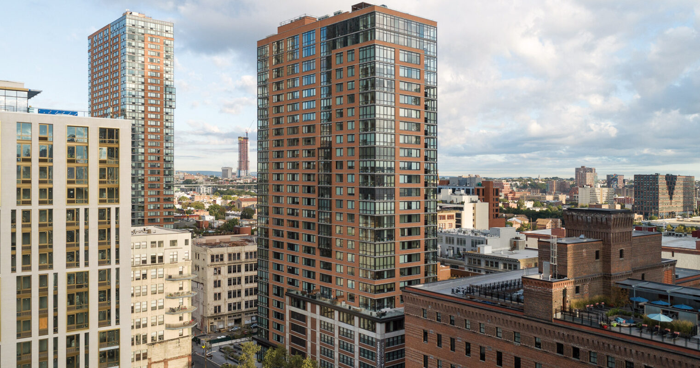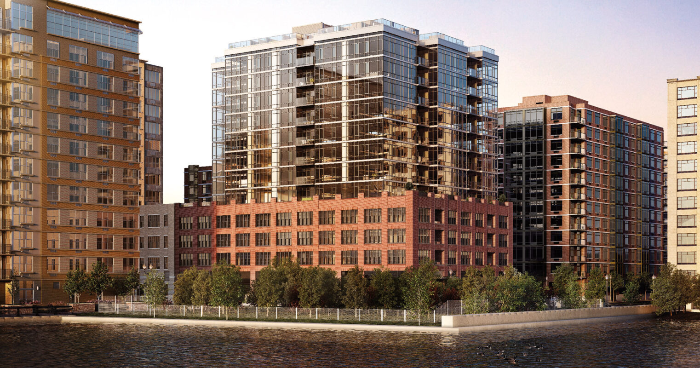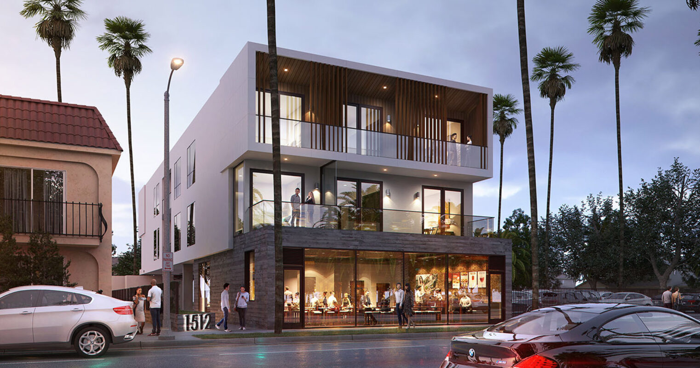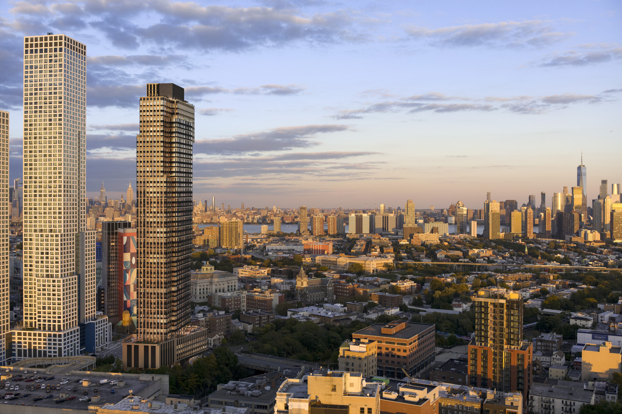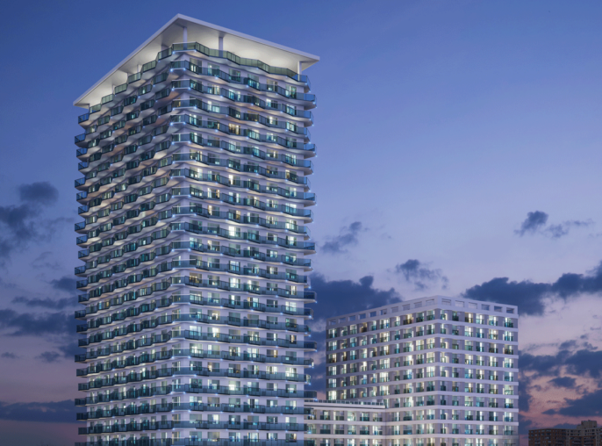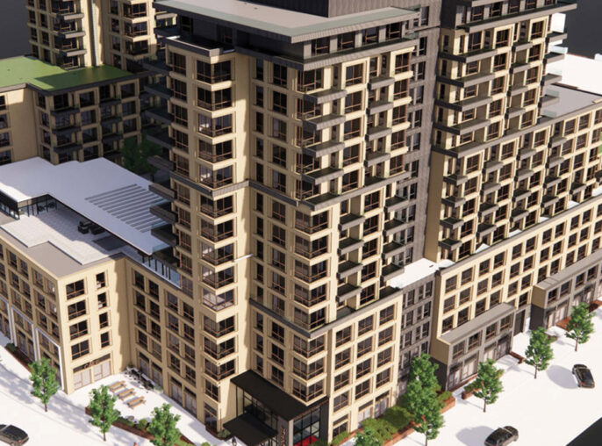
Our residential design philosophy starts with purpose, always putting future occupants and their needs at the forefront—be it social equity, wellness, sustainability, or resiliency.
Including the broader community, we begin each project by exploring how our buildings can connect with and enhance the local culture and context.




Residential & Mixed Use Sector Highlights
1 foot
That’s how high sea levels are expected to rise by 2050, according to NOAA.
60.4 million
U.S households actively used smart home devices.
AIA 2030
and other programs, policies, and laws like it are driving residential and mixed-use structures towards carbon neutrality.
Related Work
Questions? Get in Touch
Have a design challenge or a question about our projects?
Click below to connect with our team.

