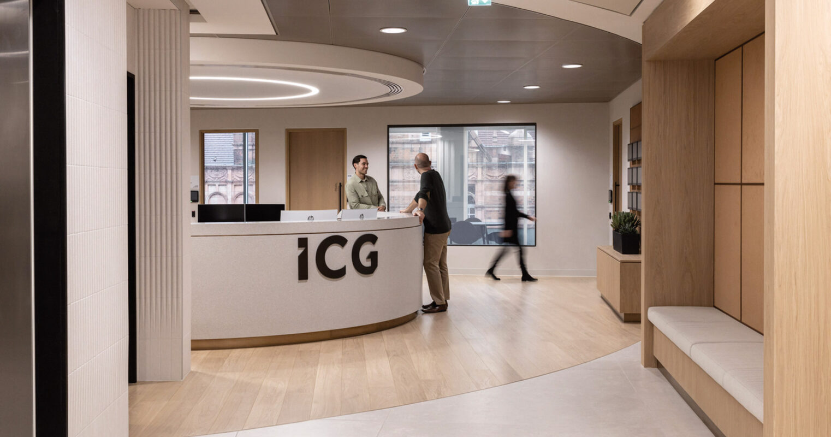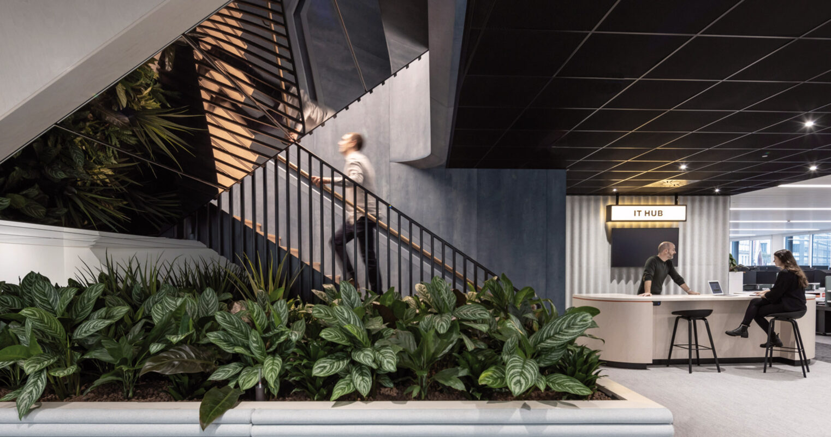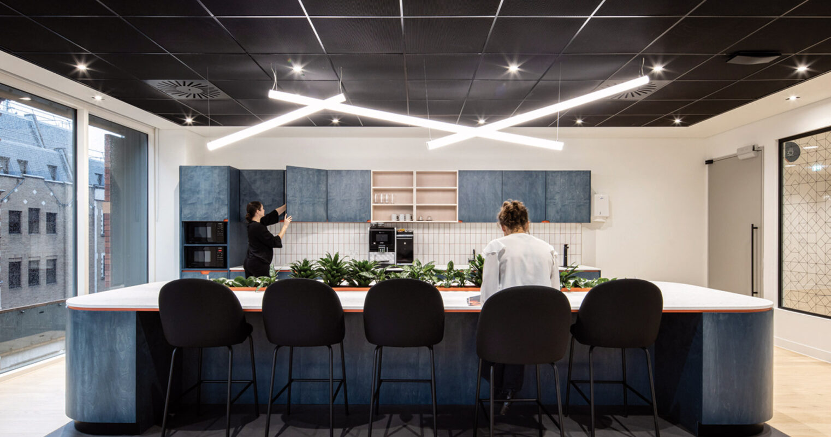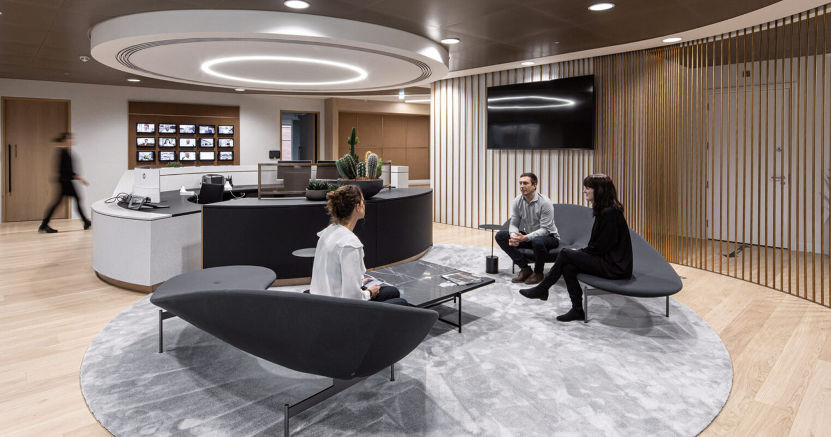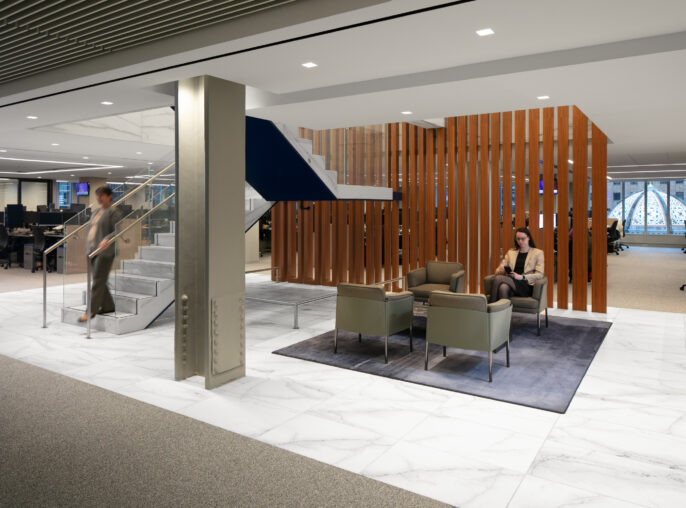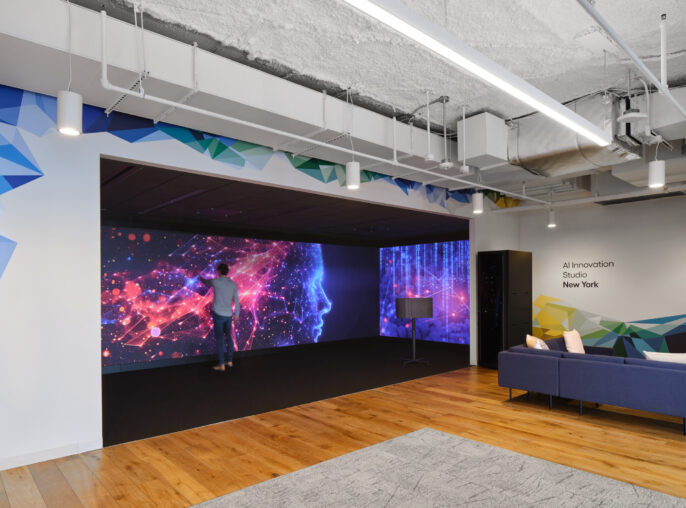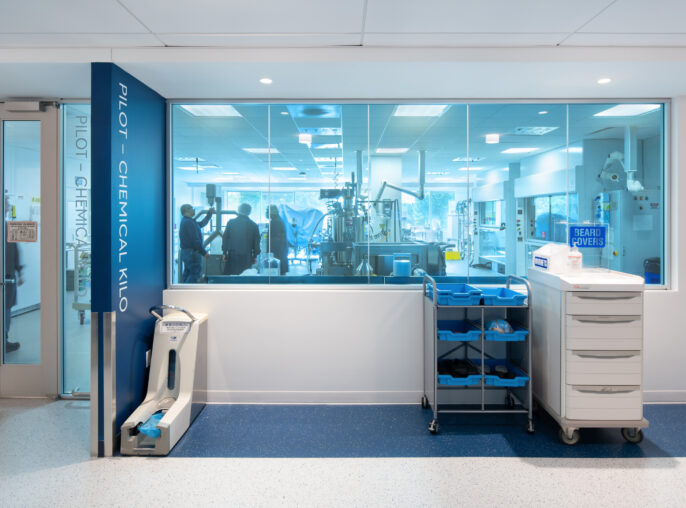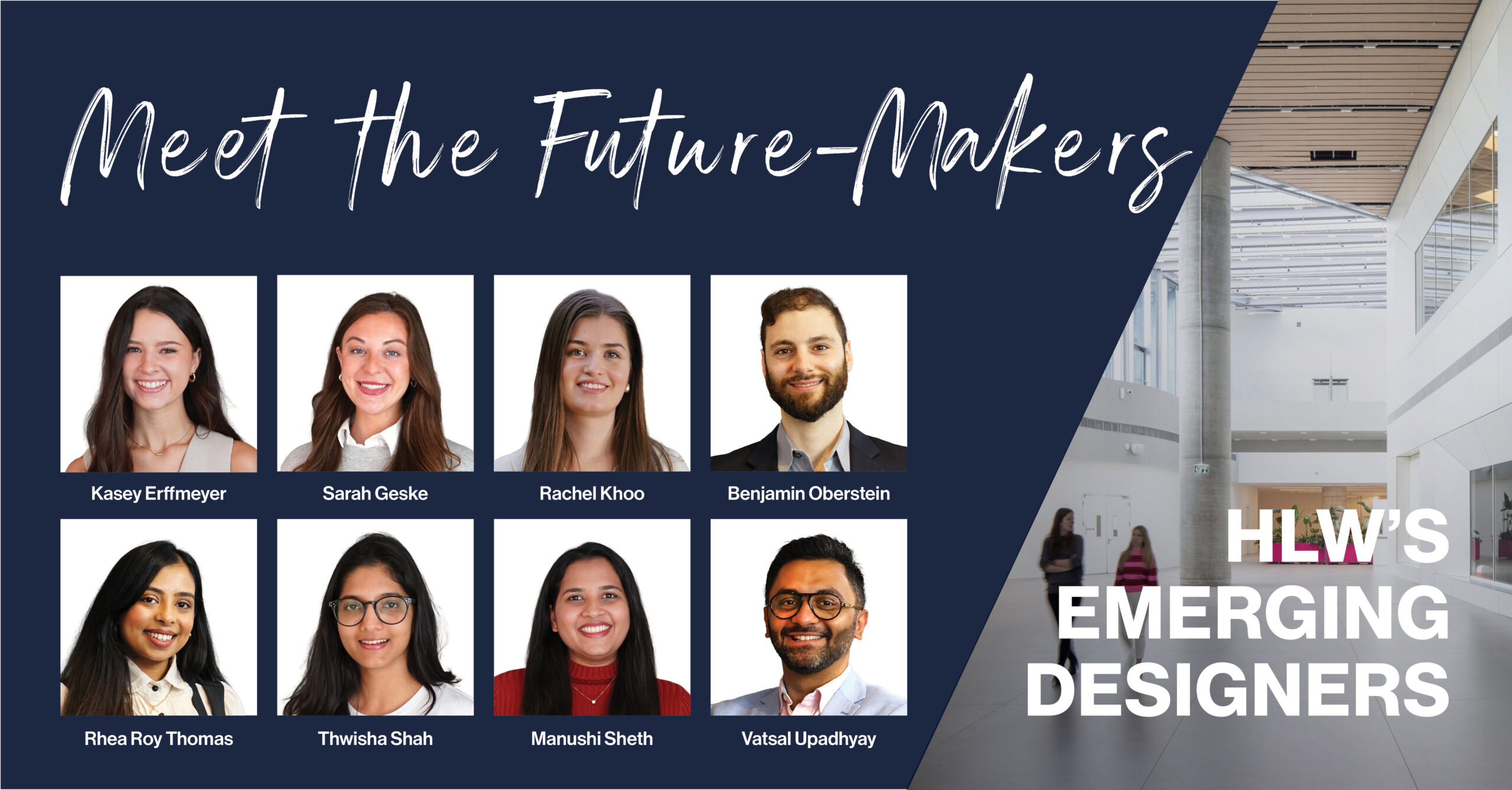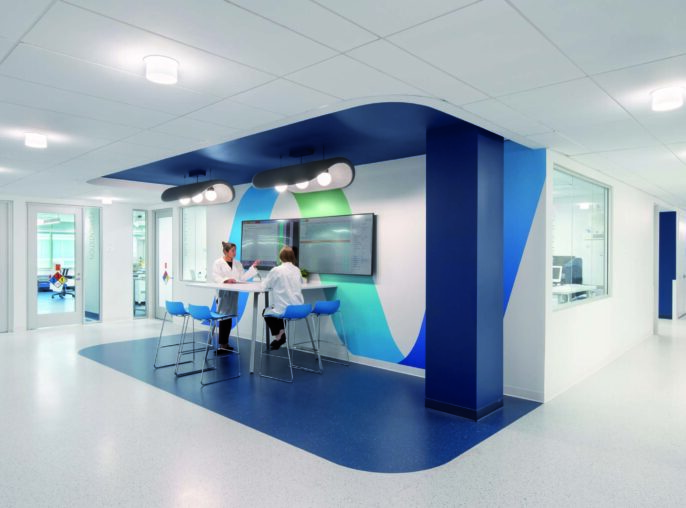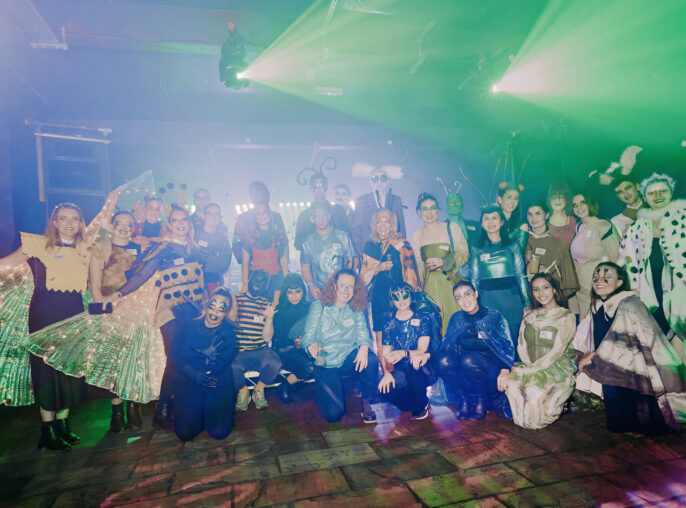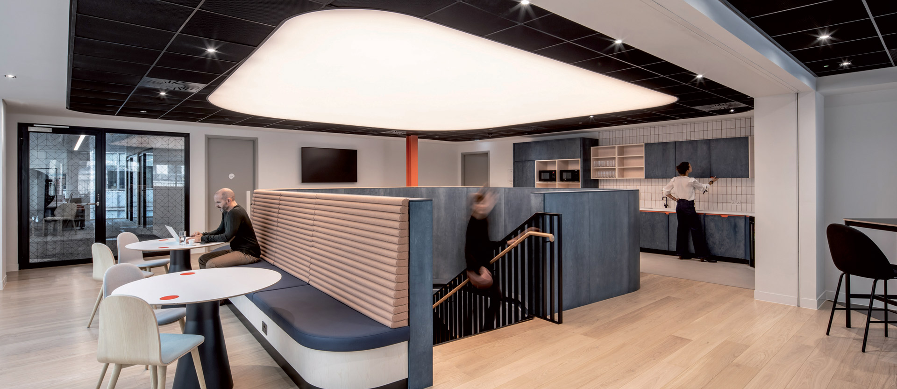
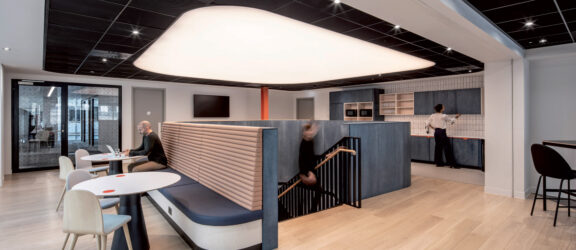
ICG London
A modern, adaptable workplace that prioritizes variety, choice, and comfort.

ICG’s new space encapsulates a balance between thoughtful, logical planning and a modern, fluid, and adaptable layout, mirroring their forward-thinking and innovative business ethos. With a strong emphasis on variety, choice, and employee comfort, the design promotes efficiency and integrates technology within various-sized meeting spaces across all floors. Features like a central staircase enhance visibility, while the addition of a new club room and terrace strengthen team connections and facilitate a smoother flow through the workspace. The design cleverly navigates the dual needs for confidentiality and collaboration, emblematic of ICG’s work culture. This project not only achieves a Ska Gold rating but also aims for Well criteria points, reflecting a commitment to sustainability and well-being without formal accreditation.
Achieves SKA Gold rating
Satisfies WELL criteria without accreditation
