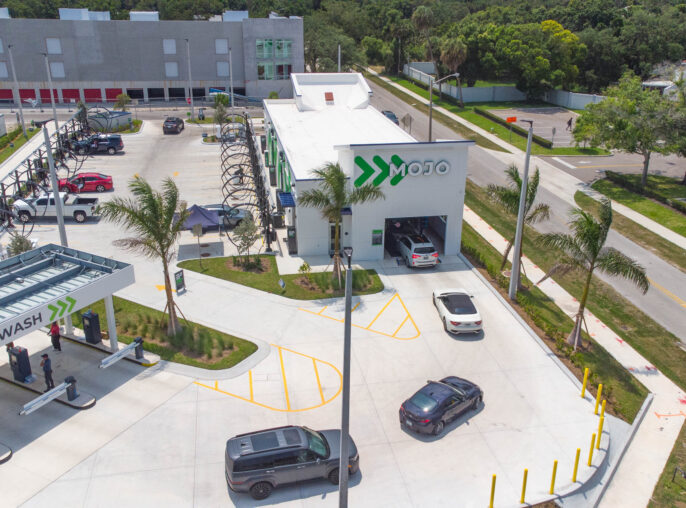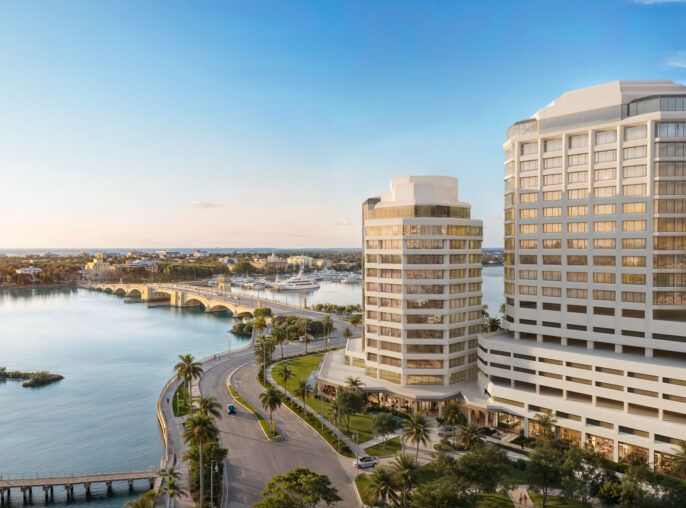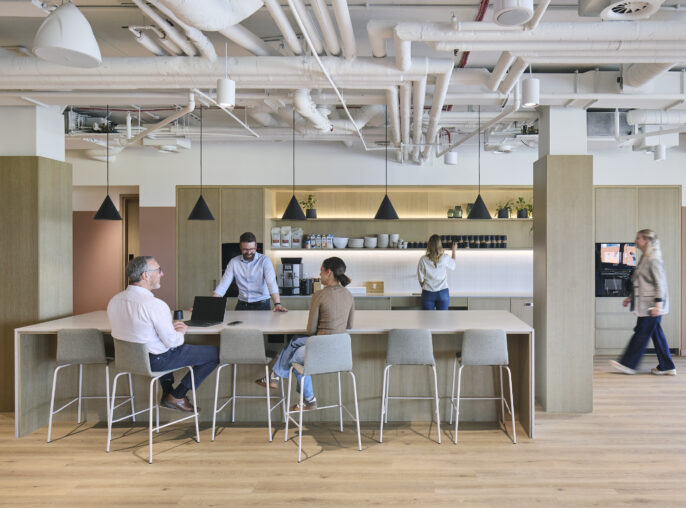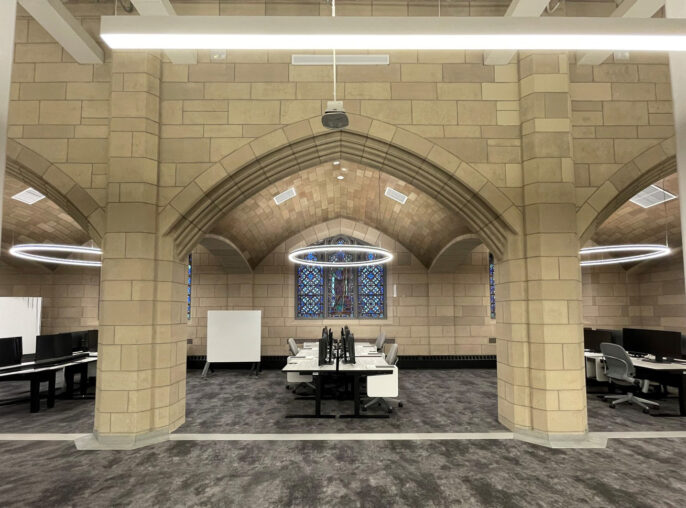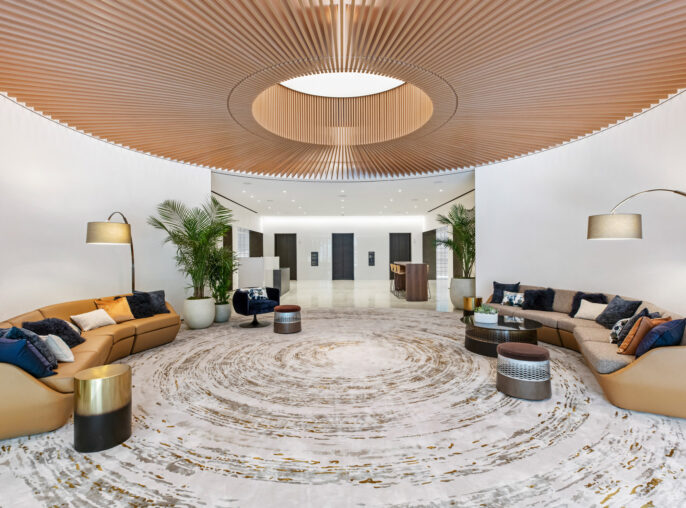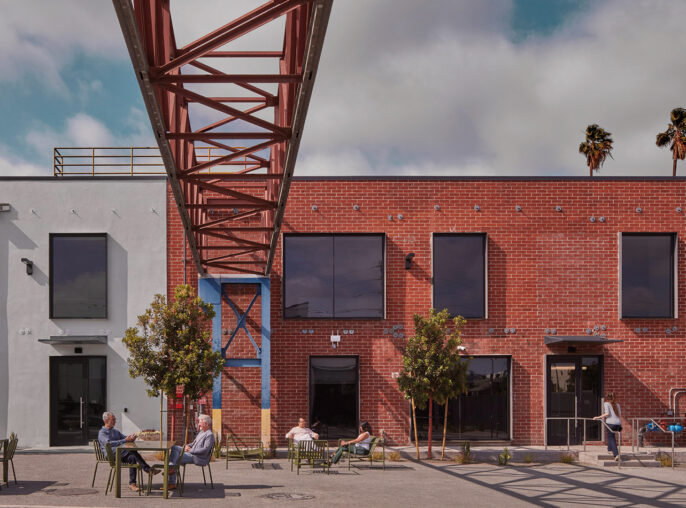
SHG Montvale
Transforming Montvale: SHG's Mixed-Use Marvel
HLW has been commissioned by the S. Hekemian Group (SHG) to design a dynamic mixed-use building at the former Mercedes campus site in Montvale, NJ. This project is a key component of a larger ongoing development, which includes retail, multi-family residential, and corporate office spaces. HLW’s innovative conceptual planning and massing studies have resulted in a dual-faced building with separate entrances for retail and medical office users on opposite sides. The design thoughtfully incorporates industrial materials reminiscent of the old farm buildings once located nearby, reimagined in a sleek, modern aesthetic.
Includes 26,000 sf of ground-floor retail space.
Thoughtful programming led to separate entrances for the retail space and medical office.






