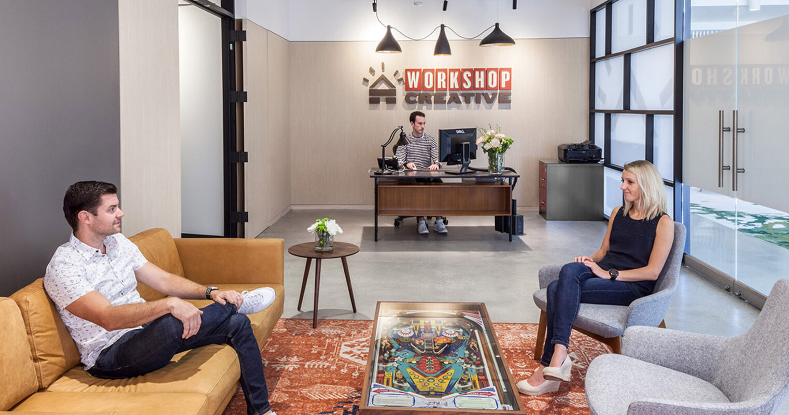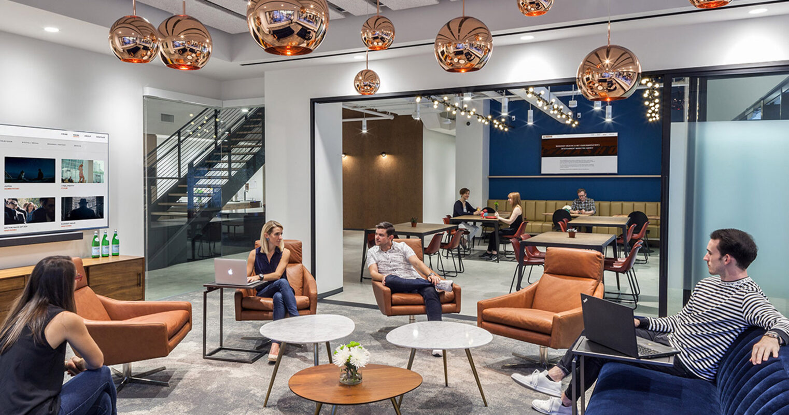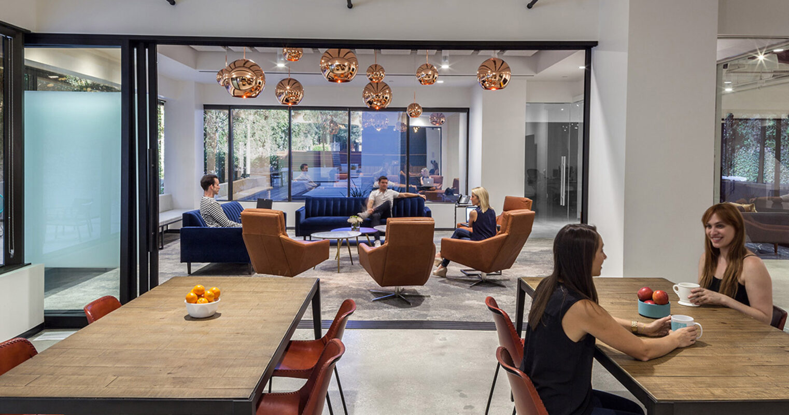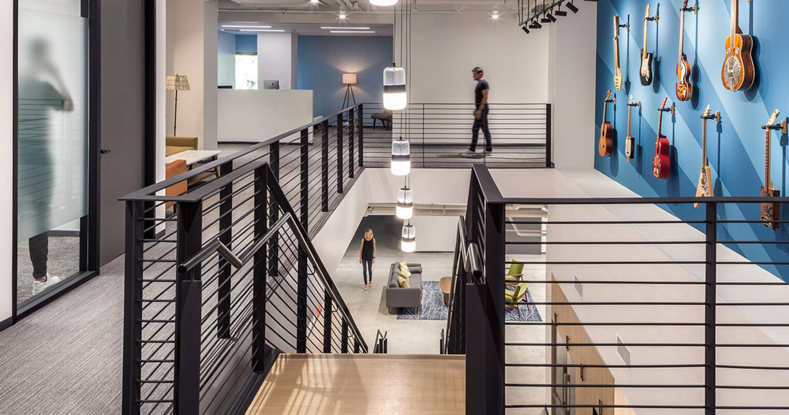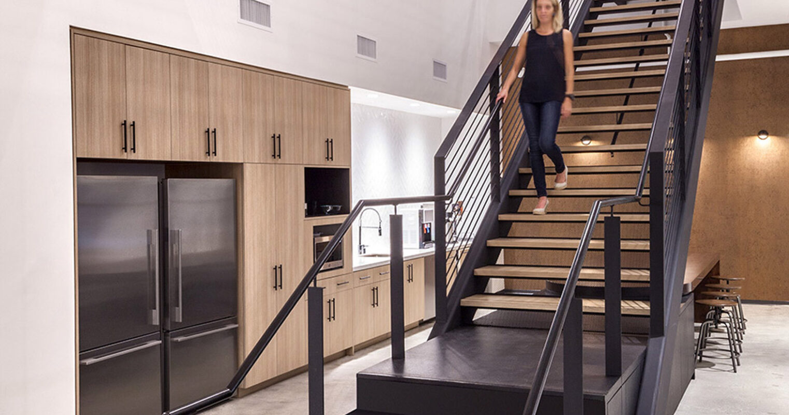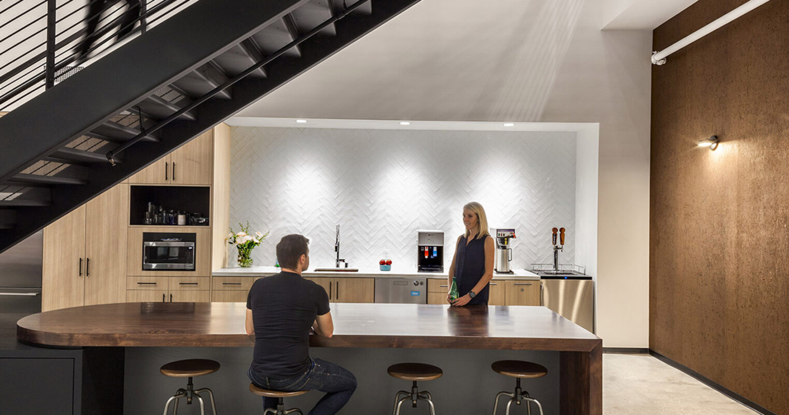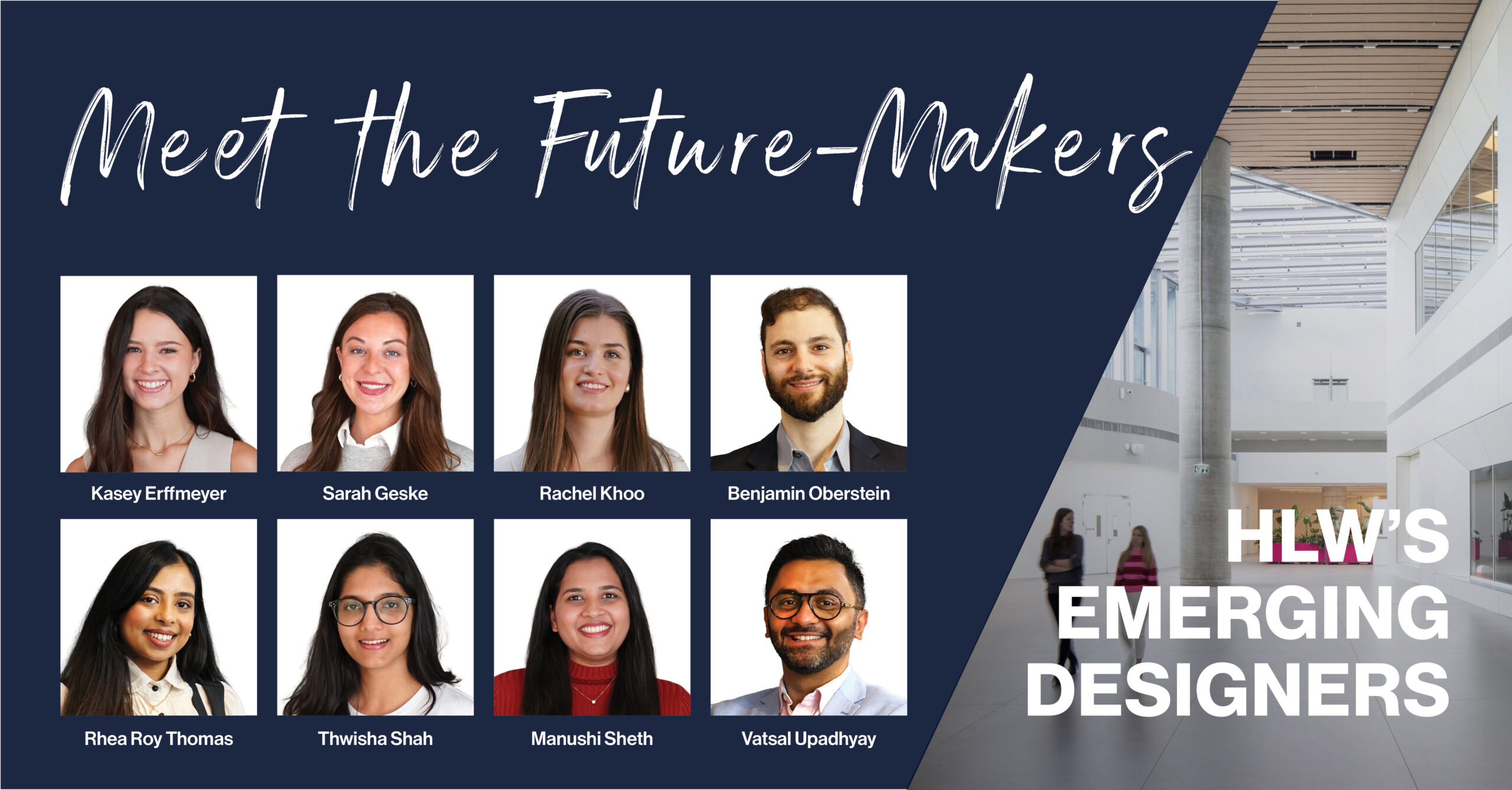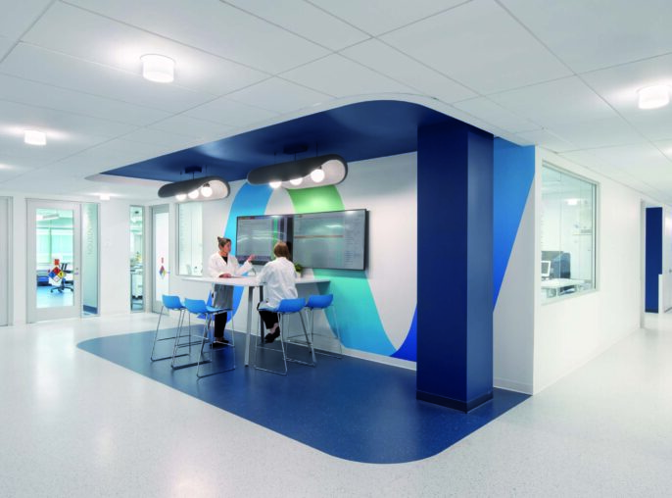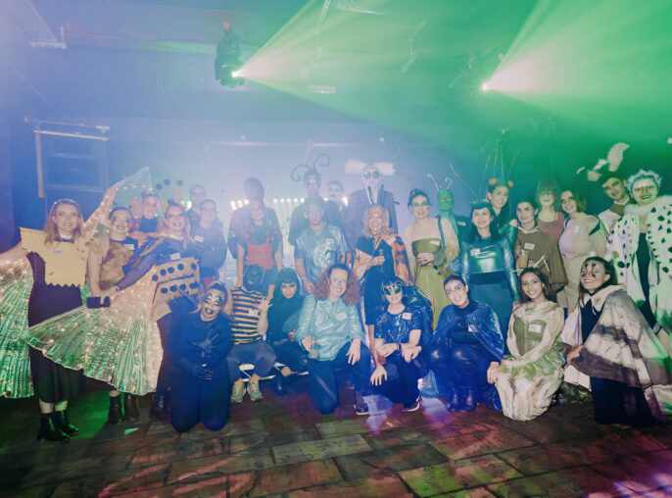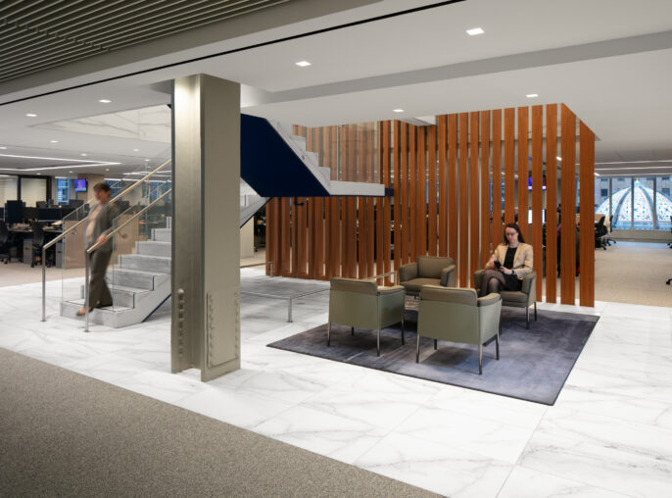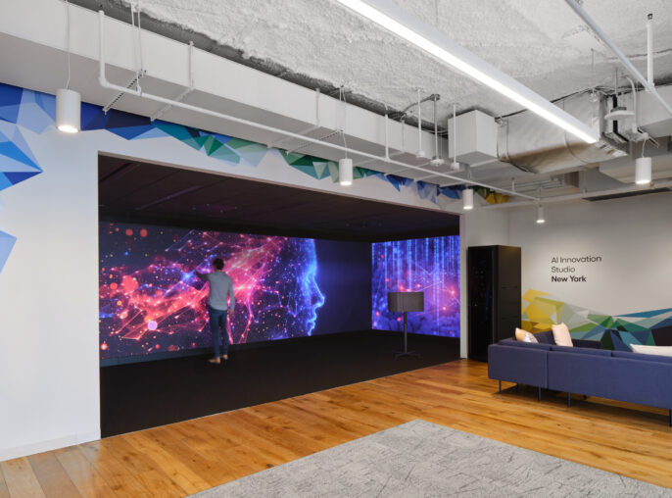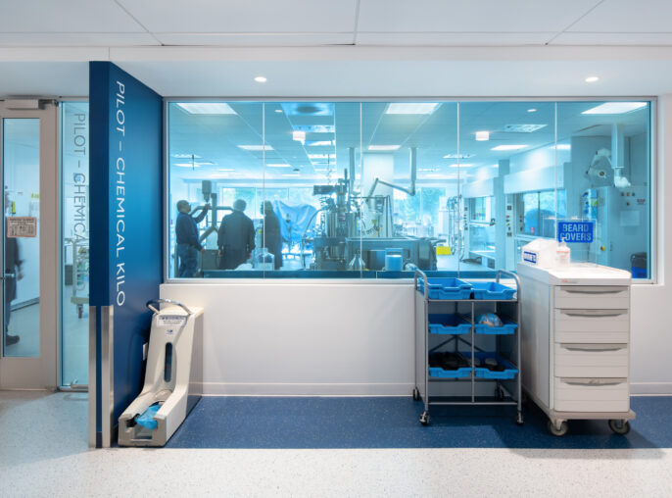

Workshop Creative
An airy, imaginative space brings out the best in Workshop Creative’s employees.

Workshop Creative, an entertainment marketing firm, required a workspace that would both motivate their team and embody their “workshop” ethos. HLW designed their new office over two levels, linking them with a prominent staircase that doubles as a podium for company-wide gatherings. Adjacent to the staircase, a kitchen island with barstools facilitates smaller group discussions. The dining area extends to an outside patio and conference room via double doors and sliding glass partitions, offering flexibility for various event sizes and the option of open flow or privacy. The layout includes editing bays, producer and production offices, and a graphics bullpen. The decor, featuring bubble chairs and guitars, was carefully curated to inject a playful spirit into the space.
A feature staircase connects the two floors, acting as a standout feature that brings people together.
Glass partitions and French doors create a seamless indoor/outdoor connection.
Porch swing chairs, guitars, and playful pendants bring a feeling of fun to the workplace.
