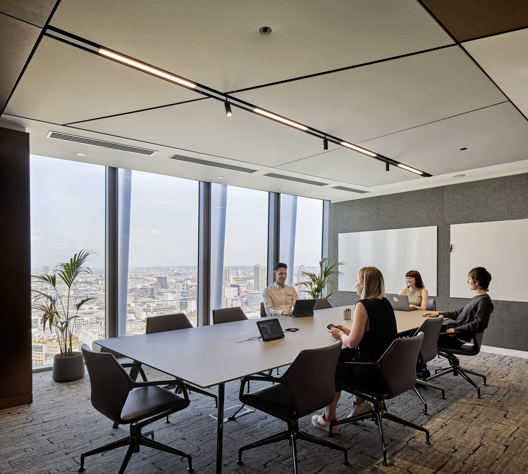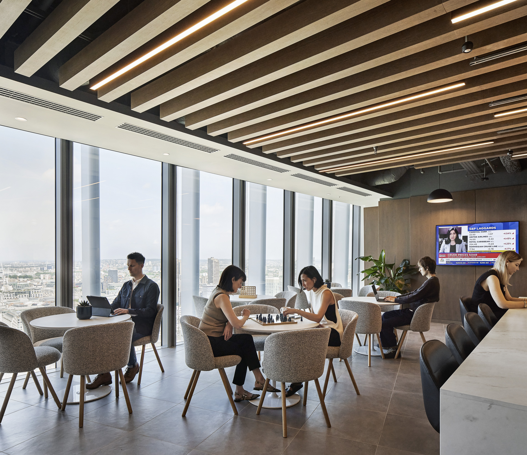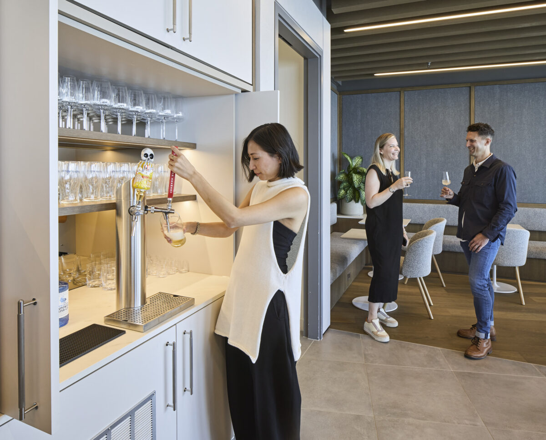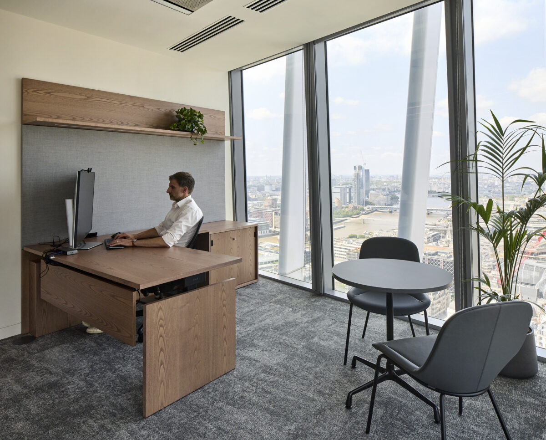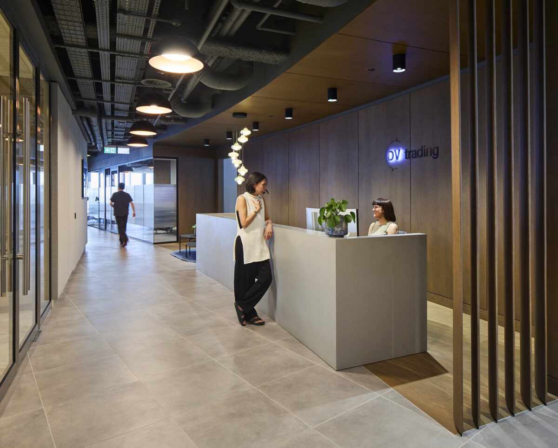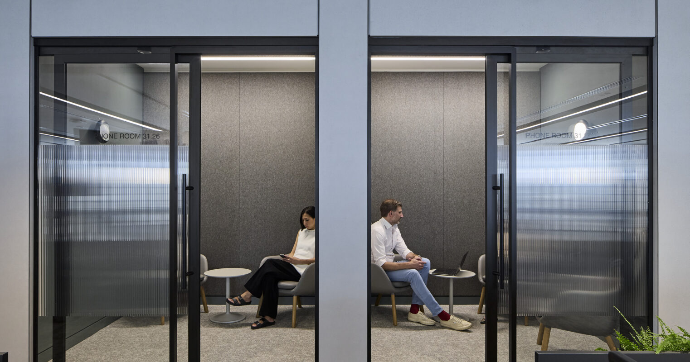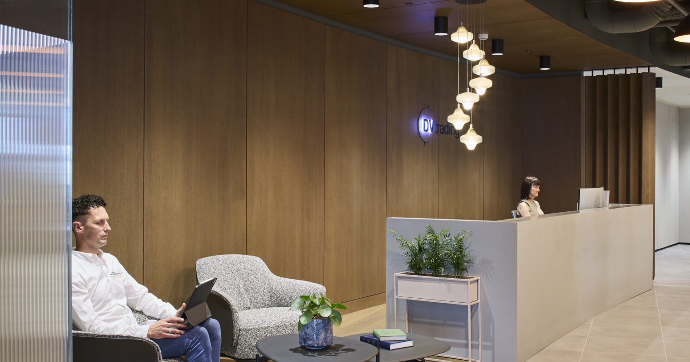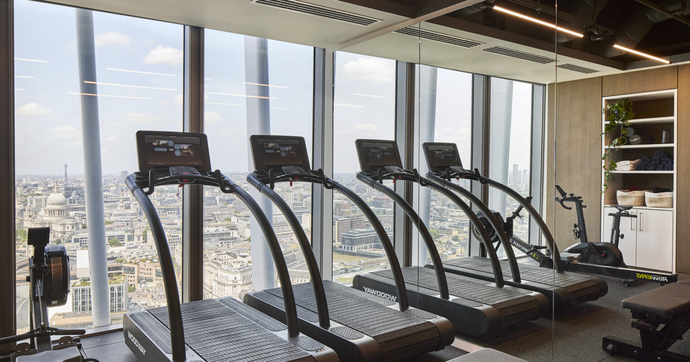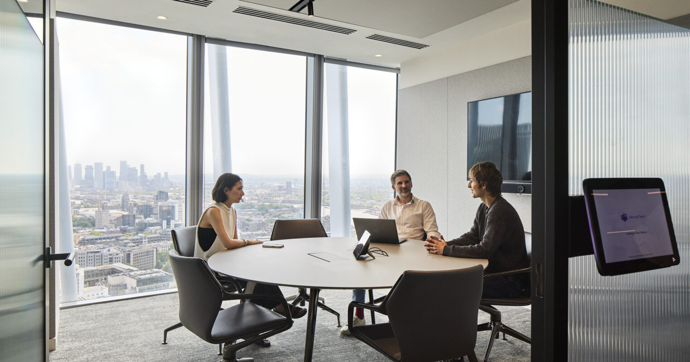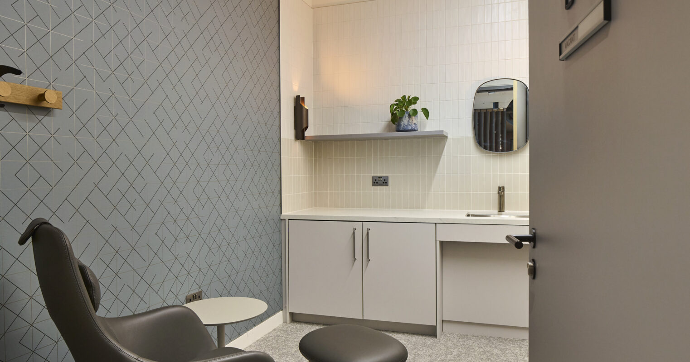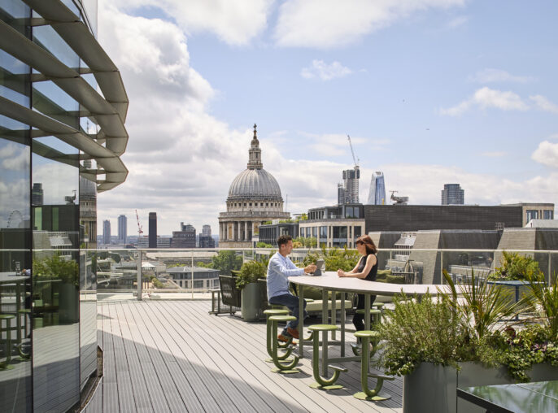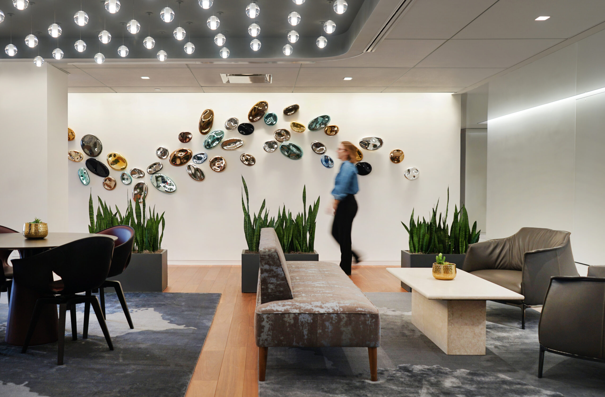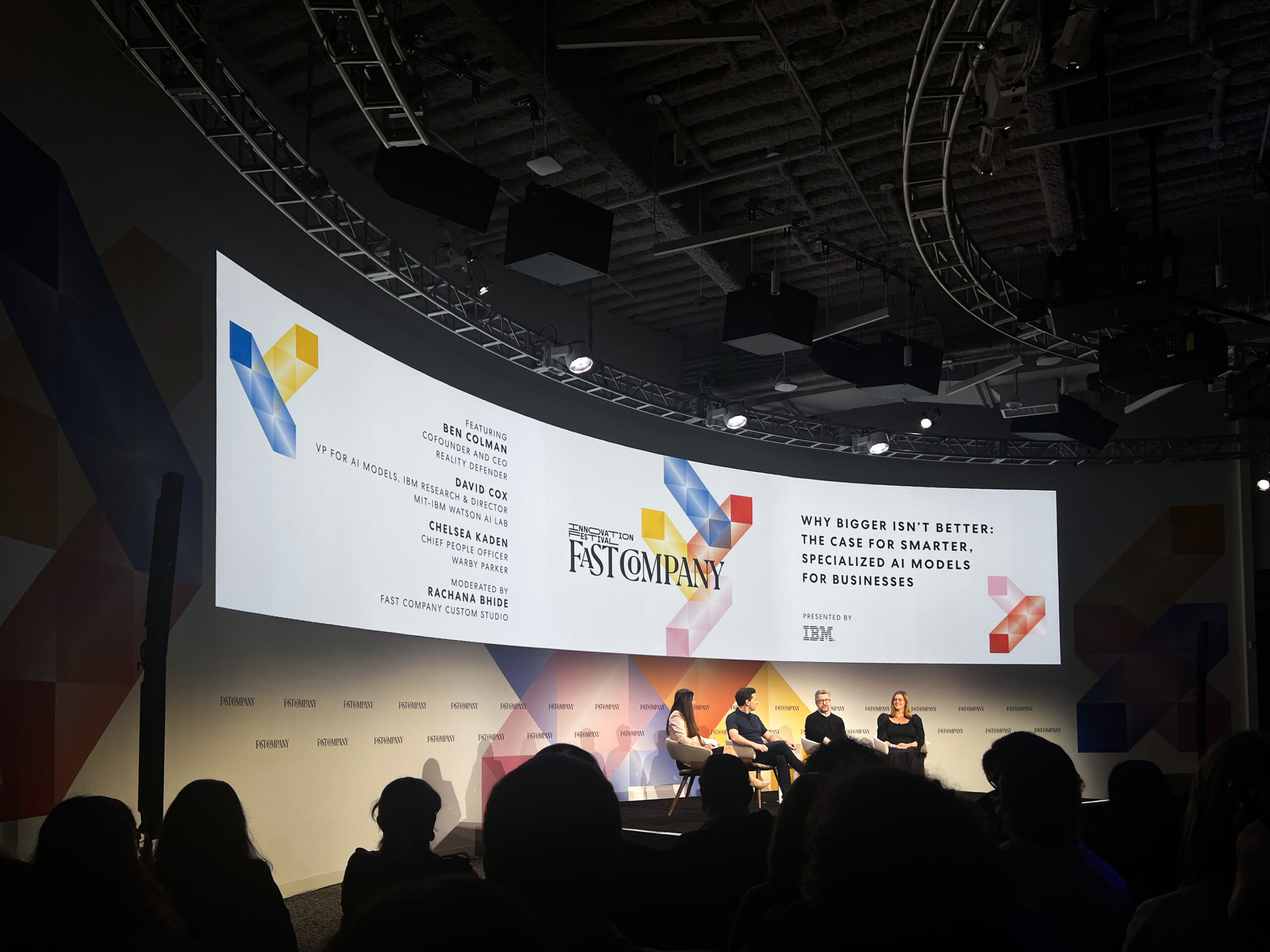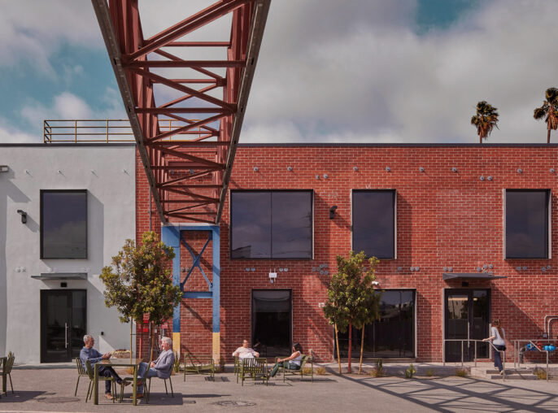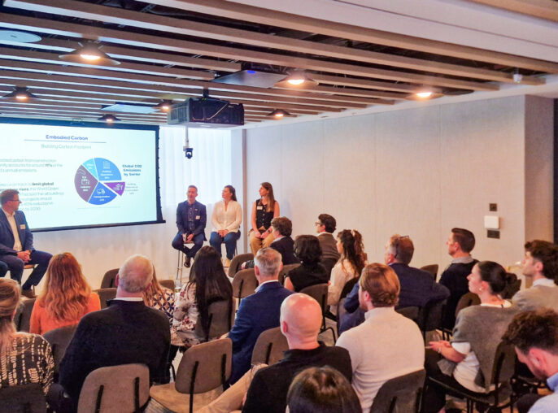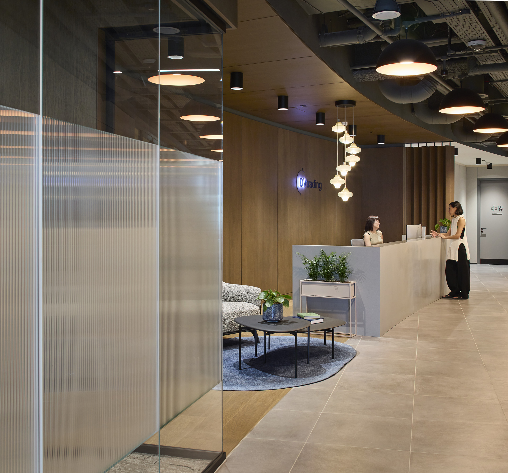
DV Trading
A refined trading environment defined by clarity, performance, and precision.
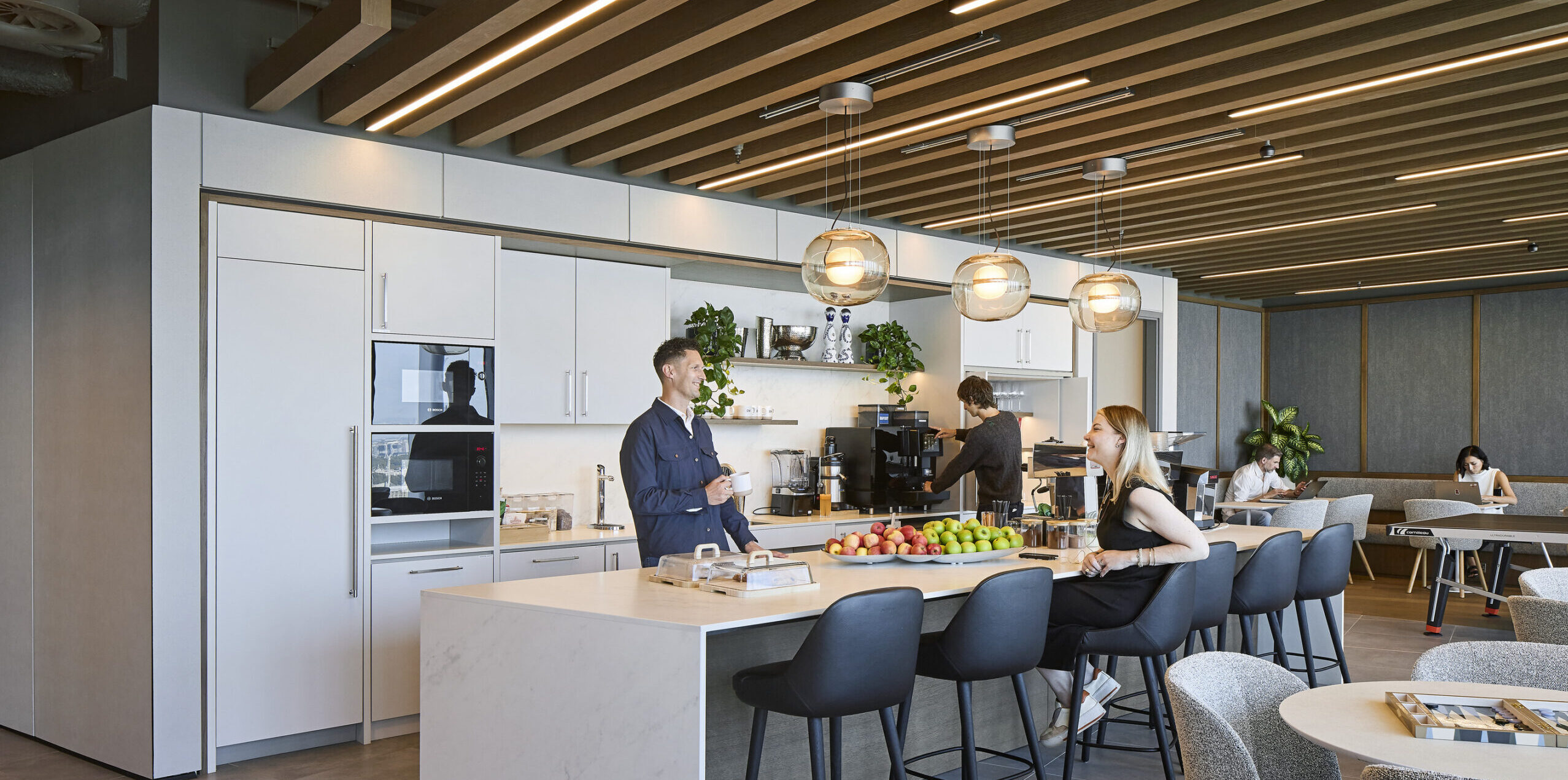
HLW was commissioned by DV Trading to design and deliver a high-end, minimalist trading floor within the prestigious Fenchurch Building in London. Occupying half a floor, the project was commissioned directly by a returning client, a testament to HLW’s trusted expertise and long-standing success in creating high-performance trading environments.
The brief called for a sophisticated yet functional space to accommodate 150 traders while balancing aesthetics with efficiency. HLW’s design approach centred on precision, clarity, and calm — using clean lines, premium materials, and considered lighting to support focus and enhance performance. The open-plan layout prioritises visibility and communication, while acoustic solutions and ergonomic planning ensure comfort in this highly technical setting. Close collaboration with the company’s leadership ensured every detail reflected the client’s operational needs and vision.
Delivered on an accelerated programme, HLW provided a comprehensive Stage 3 design and partnered seamlessly with a nominated contractor to ensure timely delivery and uncompromising quality. The result is a trading floor that exemplifies performance, elegance, and trust, reinforcing HLW’s reputation as a leader in designing complex, high-end financial workplaces.
A refined trading environment where minimalist design meets precision engineering to elevate focus and performance.
Clean lines, premium materials, and acoustic comfort define a space tailored for 150 high-performing traders.
