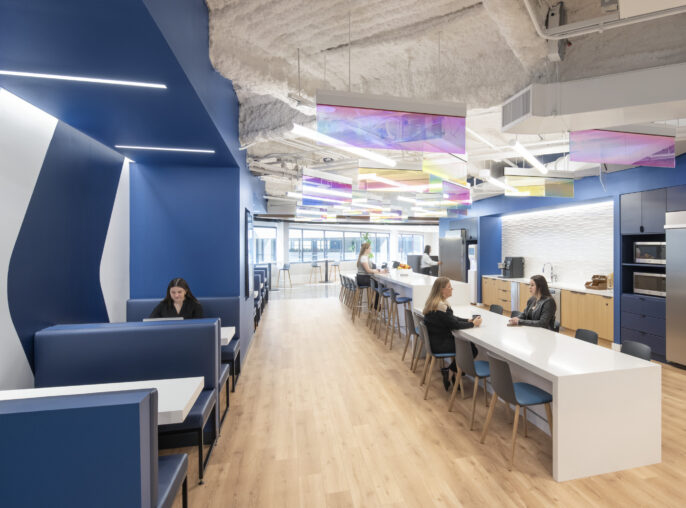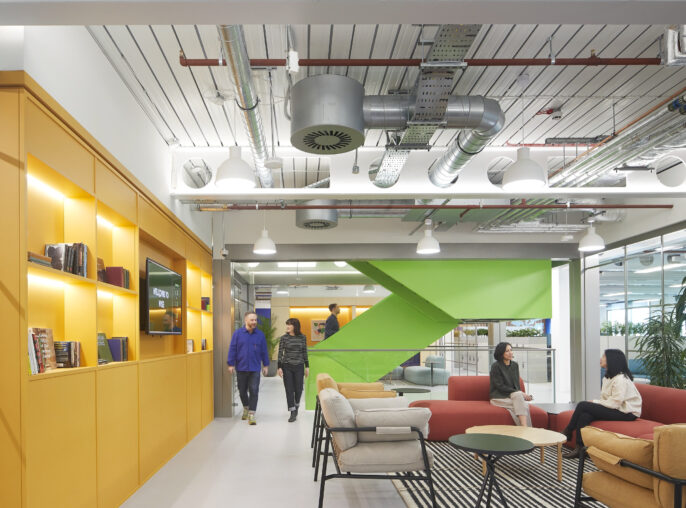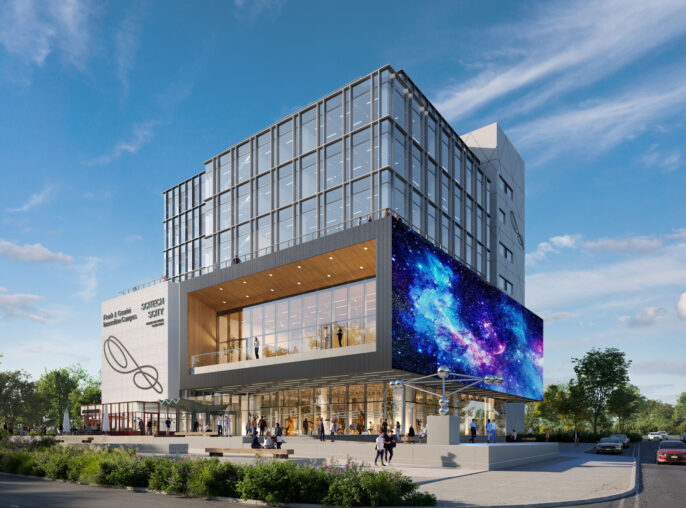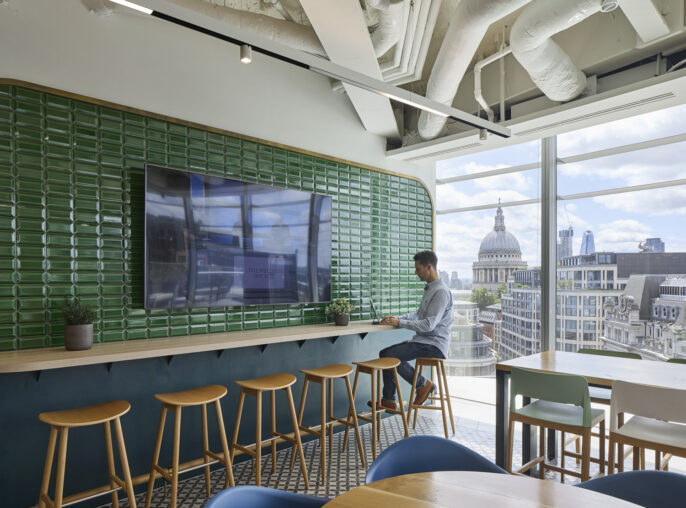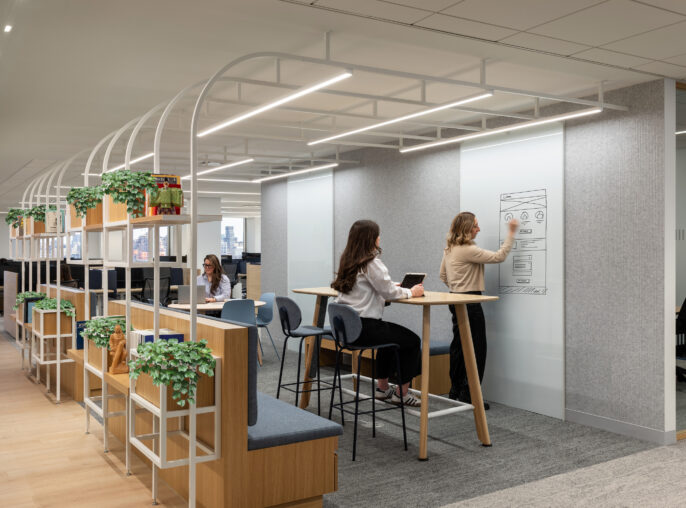

Legend 3D
Hollywood's El Centro Building gets a techy twist thanks to Legend 3D’s new workplace.

Legend 3D, a virtual reality and 3D visual effect company, needed their two-story workplace in Hollywood’s famed El Centro building to support not just their day-to-day office work, but specialized tech work as well. We designed client-oriented spaces on the ground floor, such as screening rooms and a coffee bar, and employee areas on the second floor, including edit bays and break rooms.
Elegance in Tech
Screening Rooms
Edit Bays
Legend 3D in Hollywood, CA




