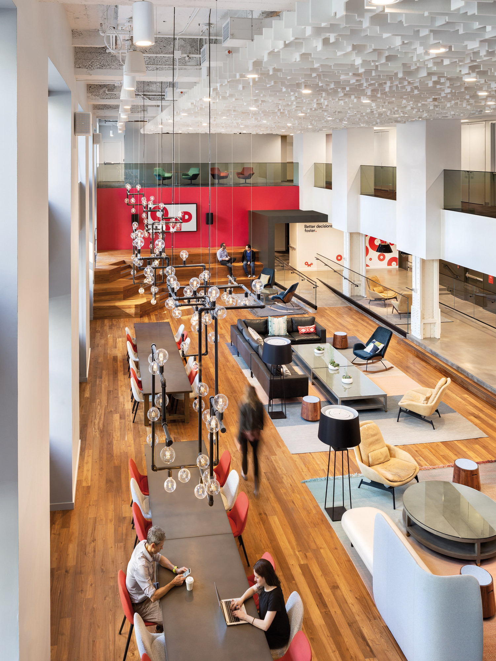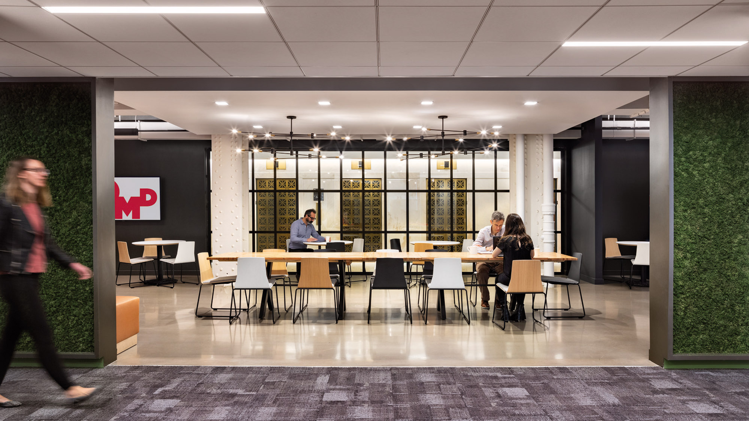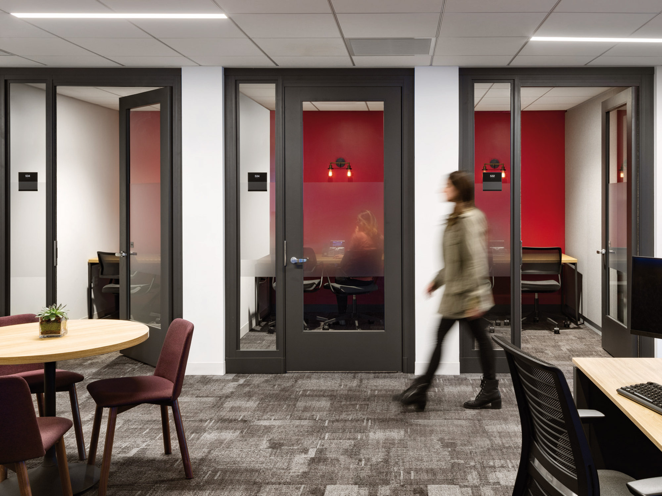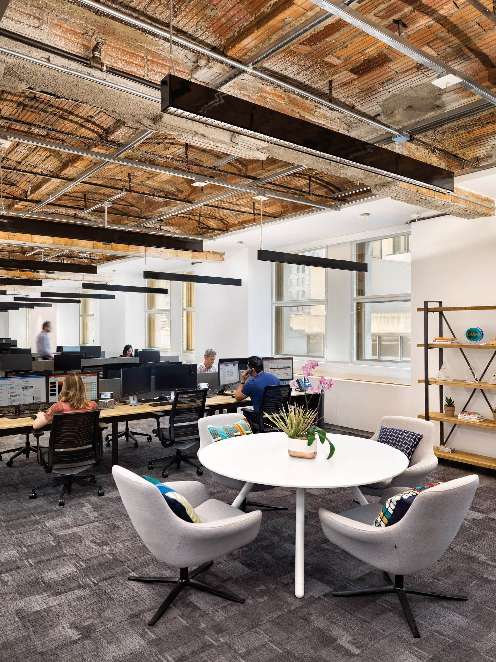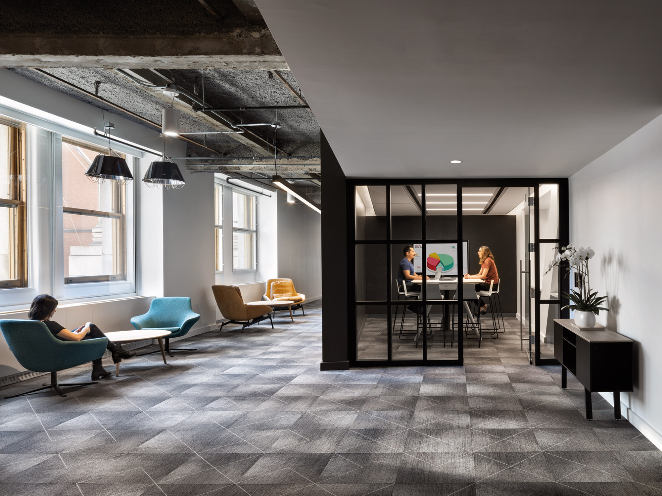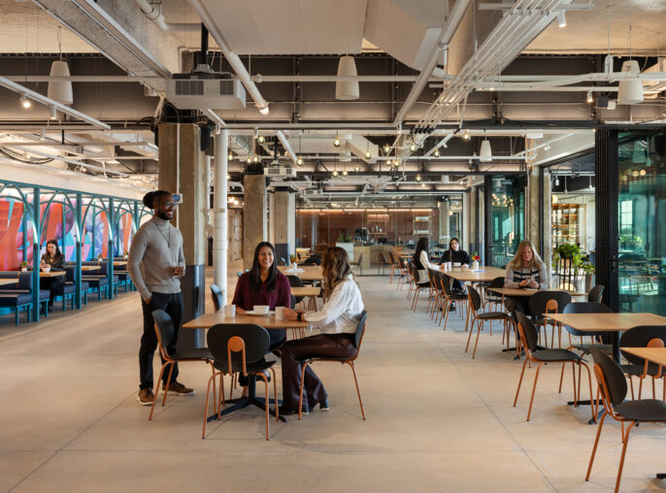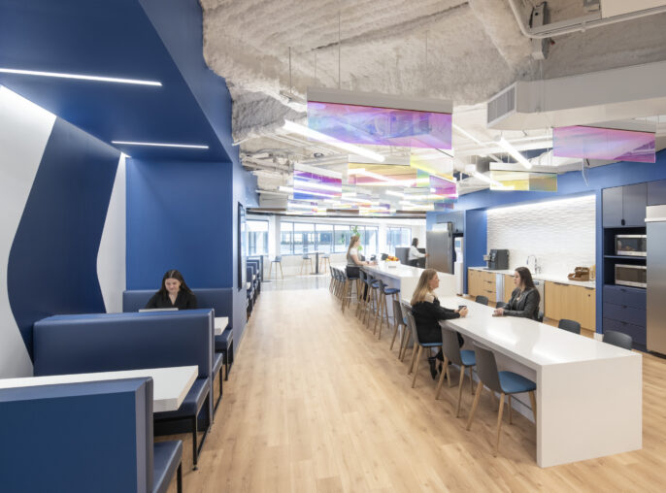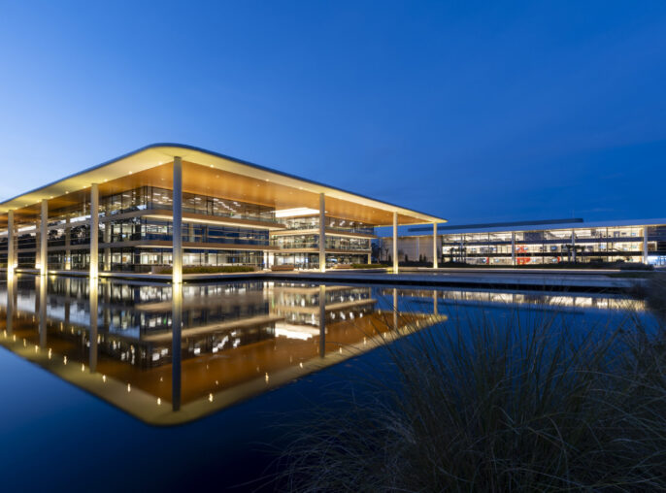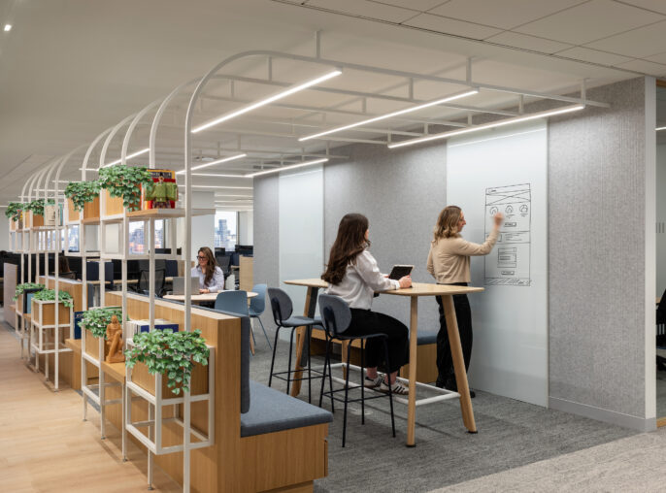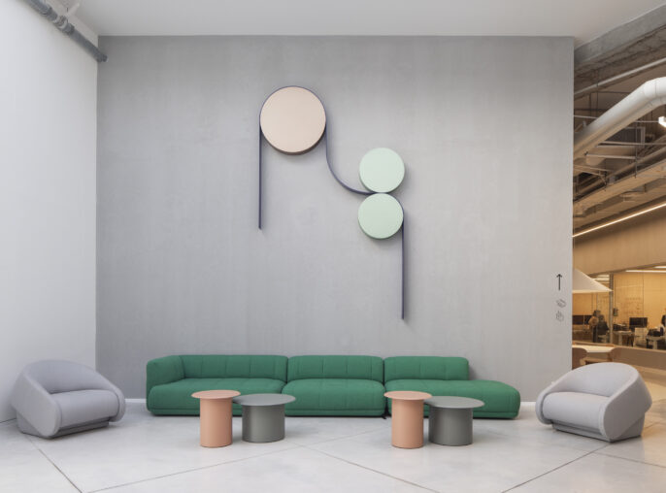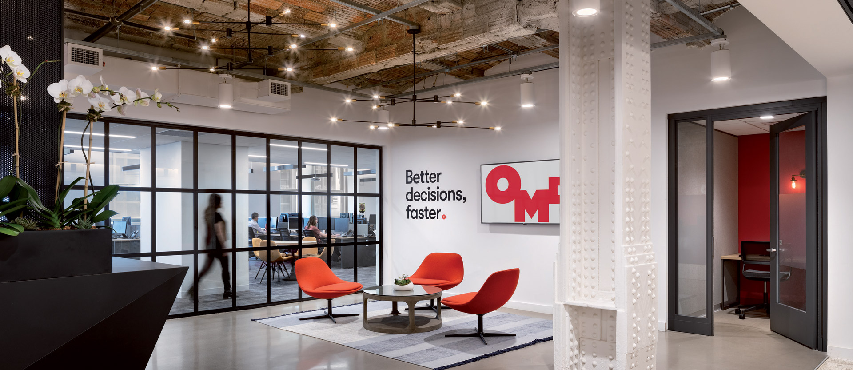
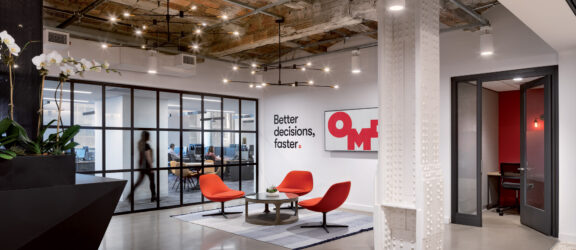
Omnicom – 195 Broadway
Omnicom Media Group's Creative Hub blends an icon of lower Manhattan with modern design to support business and client needs.
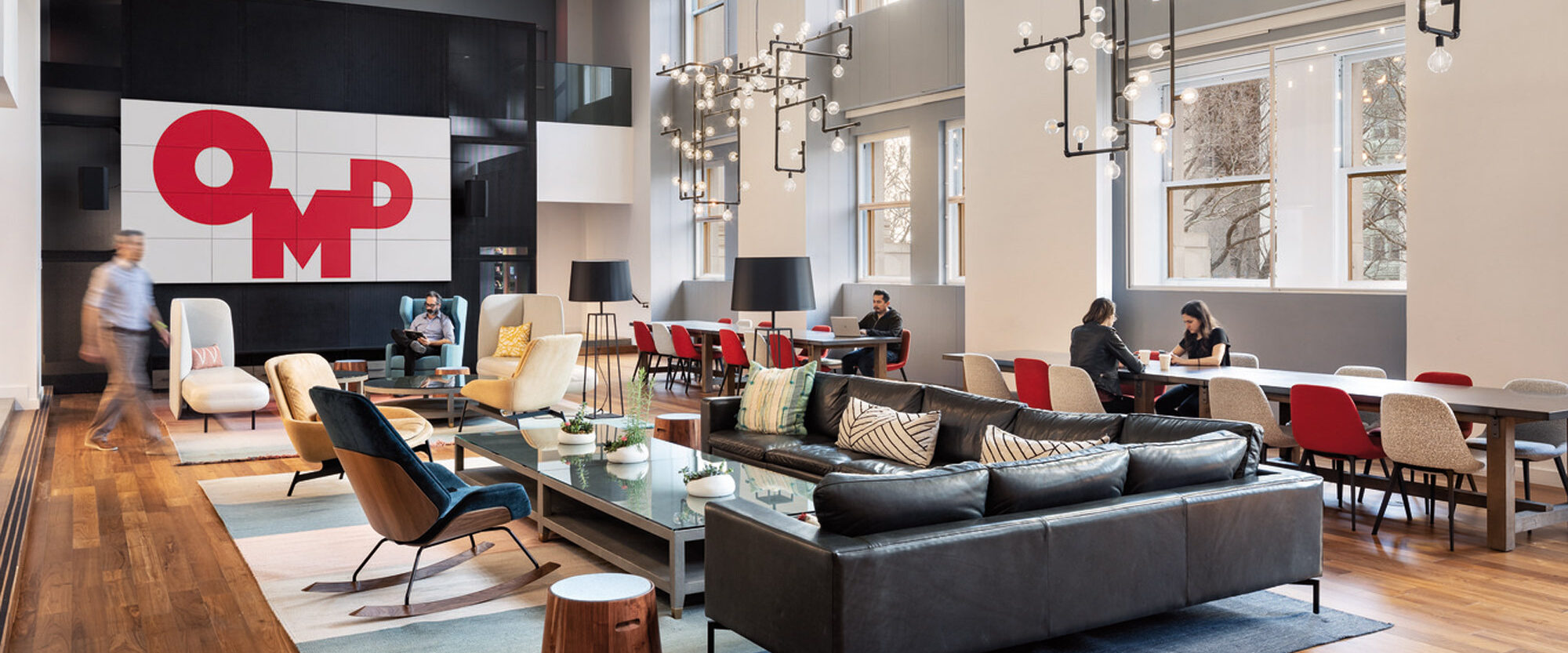
HLW expertly redesigned spaces for two agencies within the Omnicom Media Group at 195 Broadway, also known as the Telephone Building. This historic skyscraper, recognized for its Greek Revivalist architecture, provided a grand backdrop for our design. The firm’s approach celebrated these architectural elements, integrating them into a warm, creative environment that enhances both business operations and client interactions. Spanning five floors and totaling 150,000 square feet, the office is intended to foster creativity and collaboration, carefully balancing the building’s historic charm with the functional needs of a modern media agency. By exposing and celebrating the building’s intrinsic characteristics, the space not only meets functional needs but also inspires.
Located within the historic Telephone Building in downtown Manhattan.
A multifunctional space that supports diverse business functions and client interactions.
Emphasis on a warm, inviting atmosphere that fosters creativity and collaboration among employees.
