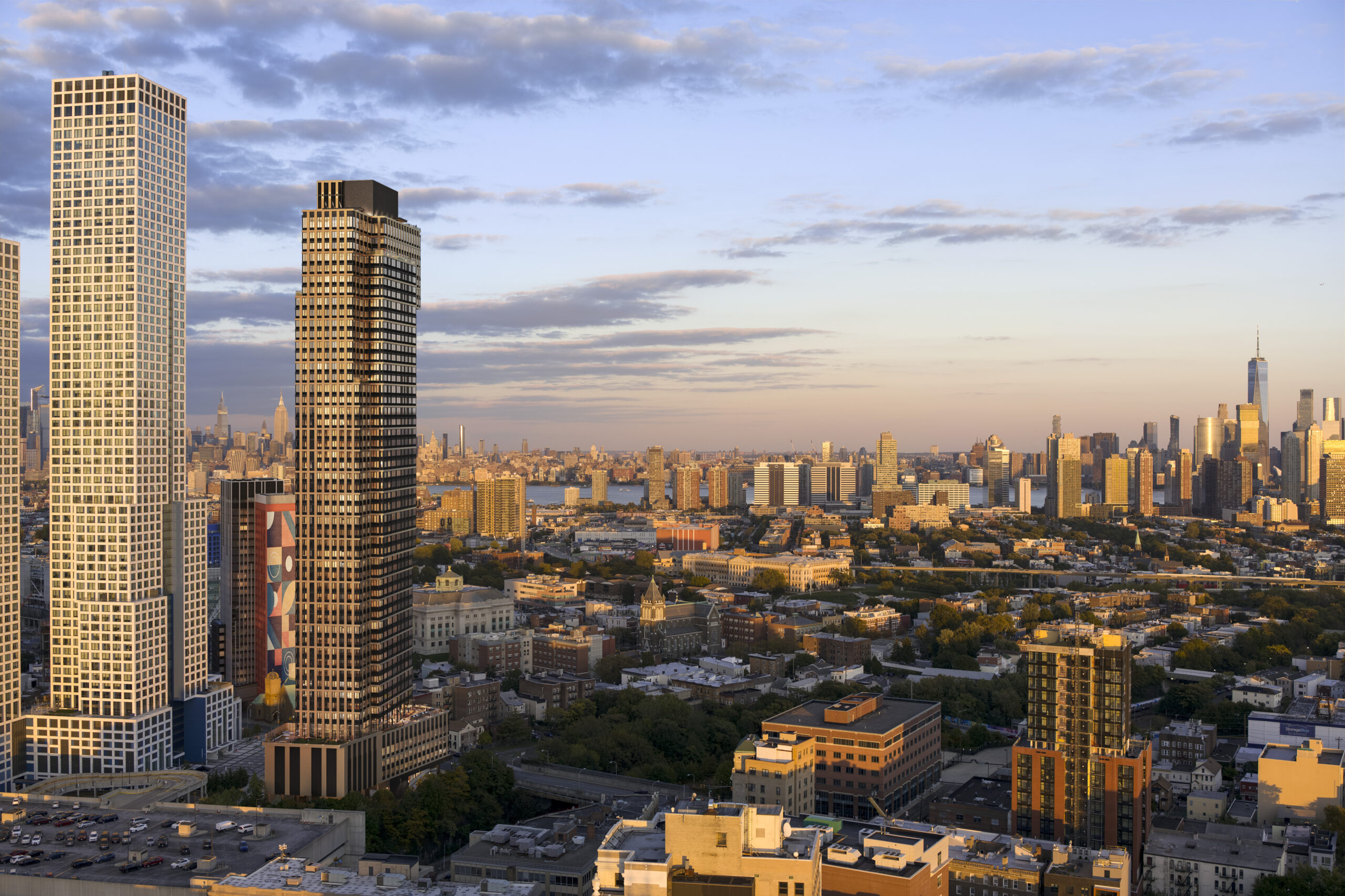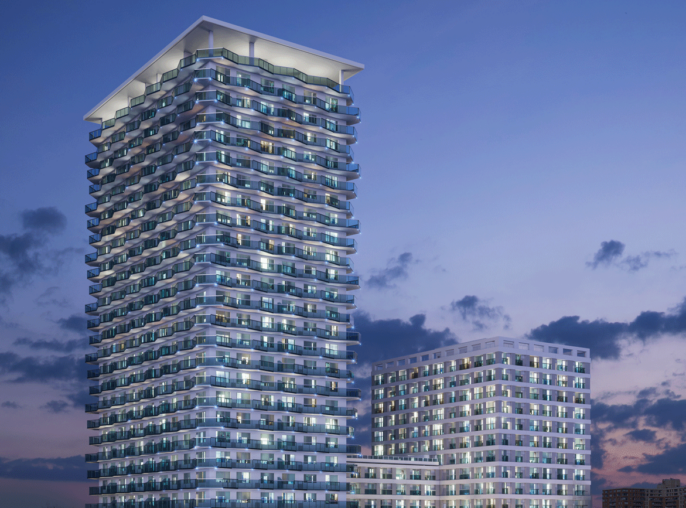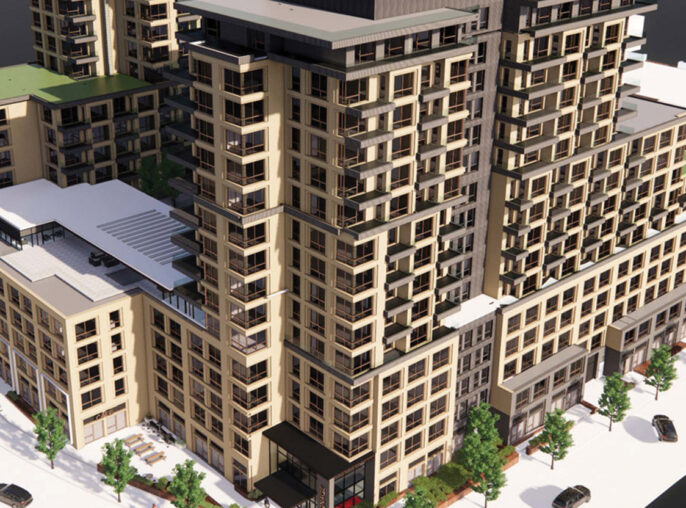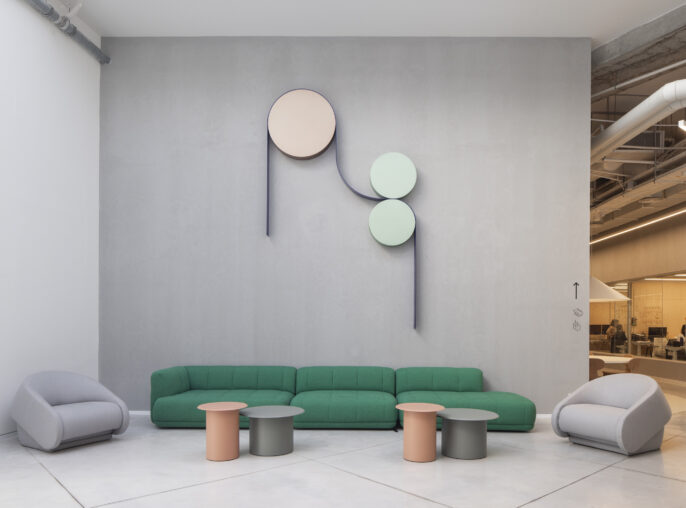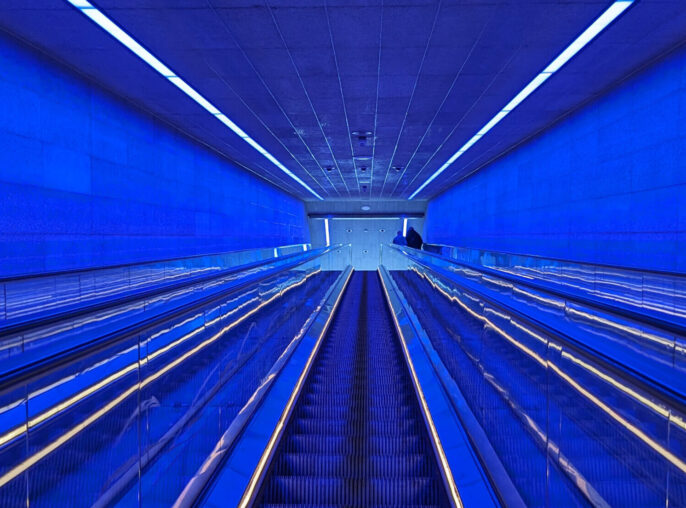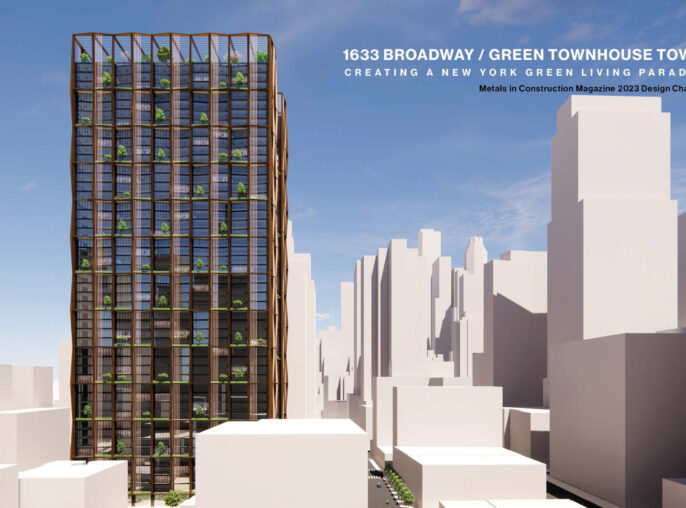

Revetment
A new apartment complex in Jersey City merges historic charm and modern living with a community-focused design.

Situated along Jersey Ave and adjacent to the historic 10th Street Embankment, once operated by the Pennsylvania Railroad, the Revetment building boasts a distinctive industrial aesthetic that respects its Hamilton Park District surroundings. This 180,000-square-foot development features a variety of living spaces, including studio, one-bedroom, two-bedroom, and three-bedroom units, designed to cater to diverse lifestyles. The architecture and interior design emphasize community and parkside living, channeling the charm of the neighborhood while providing modern amenities and fostering a sense of community. With an emphasis on lighting and space design, Revetment offers residents a unique blend of historical context and modern convenience.
Strategic location atop a historic railroad embankment, integrating the area's heritage with modern architectural design.
Diverse mix of apartment units designed with an industrial aesthetic.



