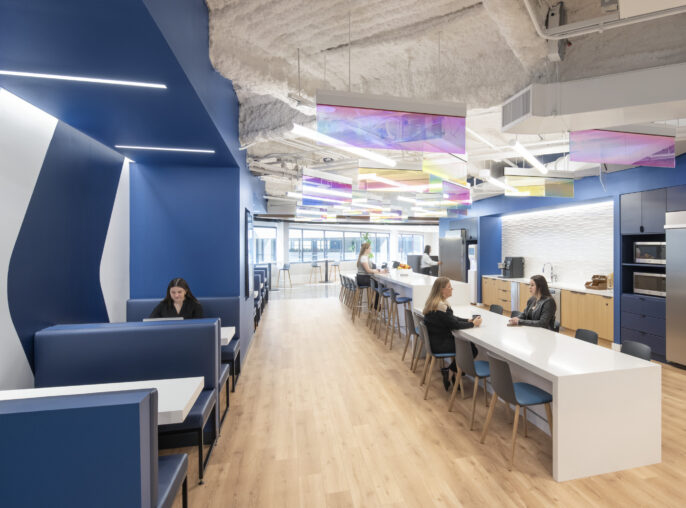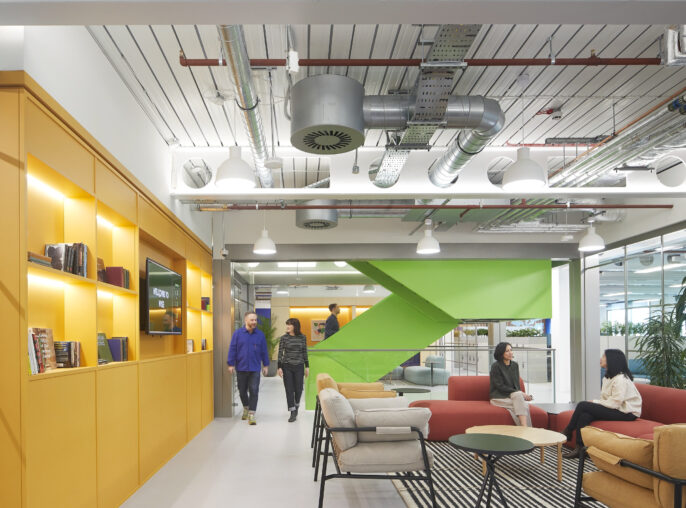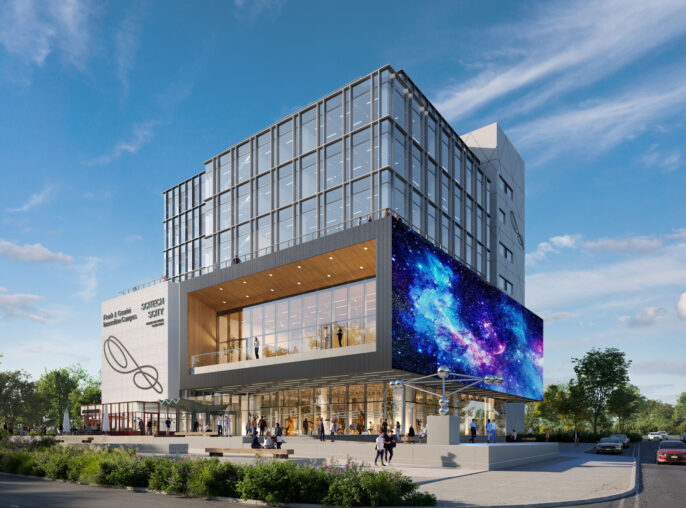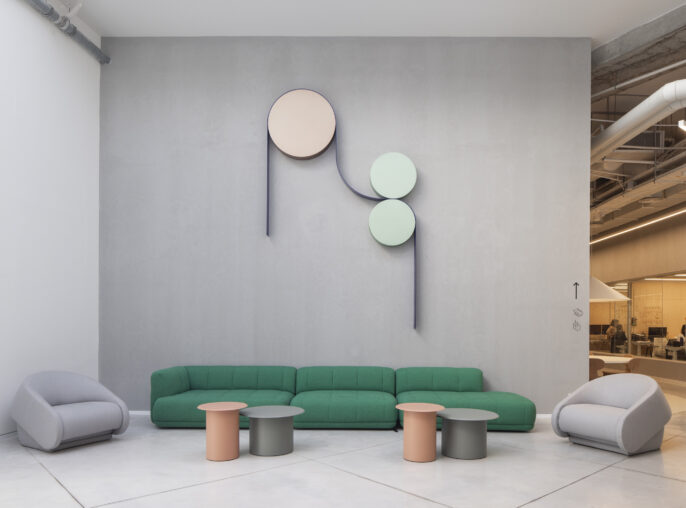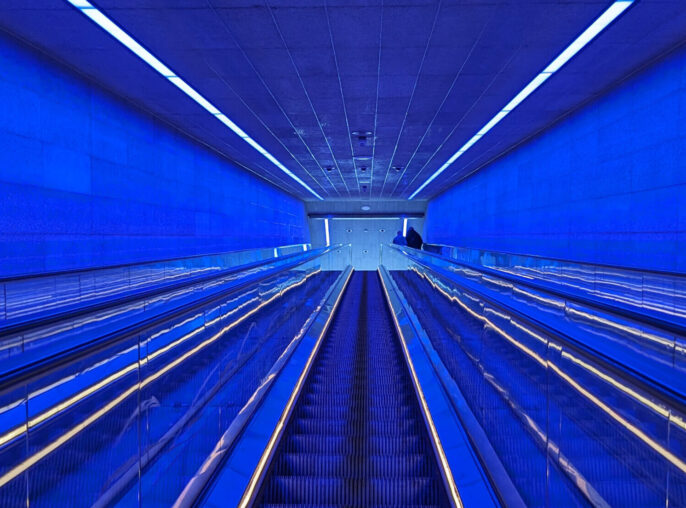

Robotics Lab
This robotics lab is a nexus of collaboration and machine learning.

In a recent addition to our client’s Northeast HQ, we incorporated a state-of-the-art Robotics Lab to enhance collaboration among researchers and roboticists. The space is engineered to advance learning on both real and simulated robotic systems, featuring specialized areas for robot repair and assembly, testing, storage, and charging stations. This unique lab accommodates advanced robotics like the Minitaur and Vision 60 quadrupeds, and the Kuka LBR iiwa, facilitating hands-on machine learning research. The design prioritizes functionality with a bold, straightforward aesthetic that incorporates the client’s signature color palette and industrial materials, creating an optimal environment for technological innovation and team collaboration.
Custom designed for advanced robotics research.
Pared back color and materials palette keeps the space clean and task-focused.



