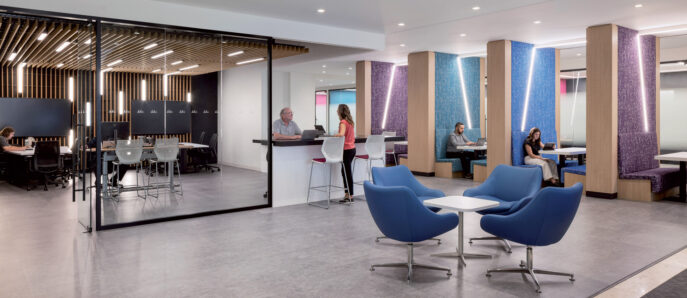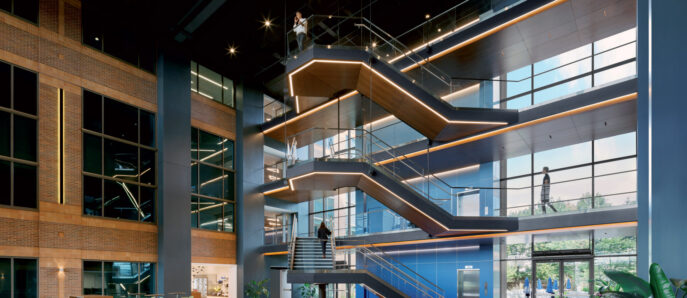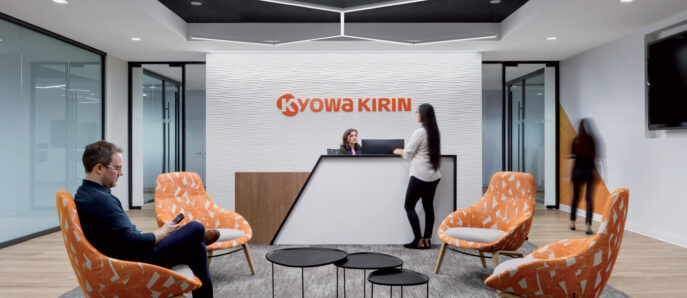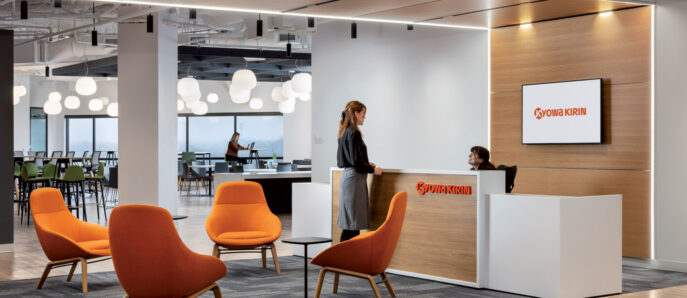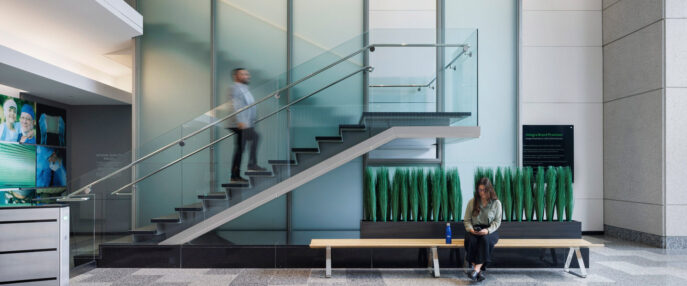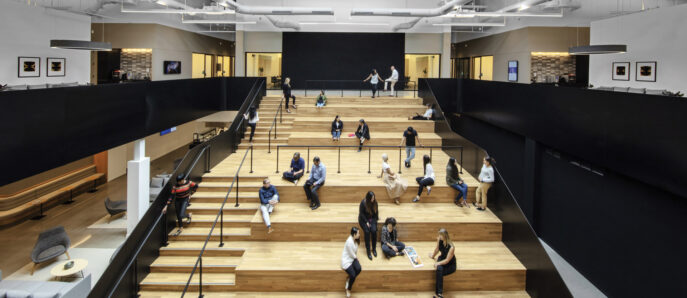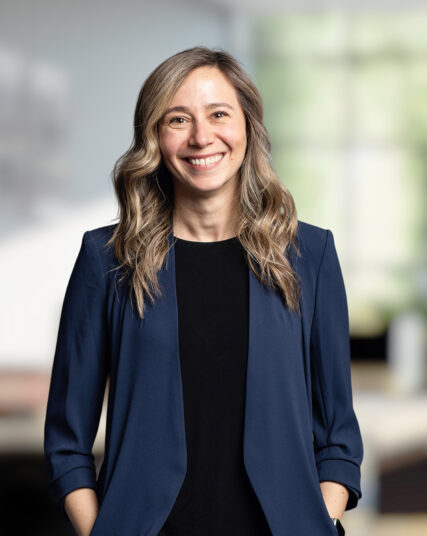
About
Melissa Strickland, NCIDQ is a Principal and Managing Director of HLW’s New Jersey office. With more than 20 years of design experience, she has developed strong relationships with clients across the technology, life sciences, pharmaceutical, legal, and financial industries throughout New Jersey. Melissa leads programming, planning, and design with special focus on large, complex projects. Her professionalism and compassion are displayed through her interactions with clients, her colleagues, and the project’s end-users. She is a member of the CoreNet New Jersey chapter.
