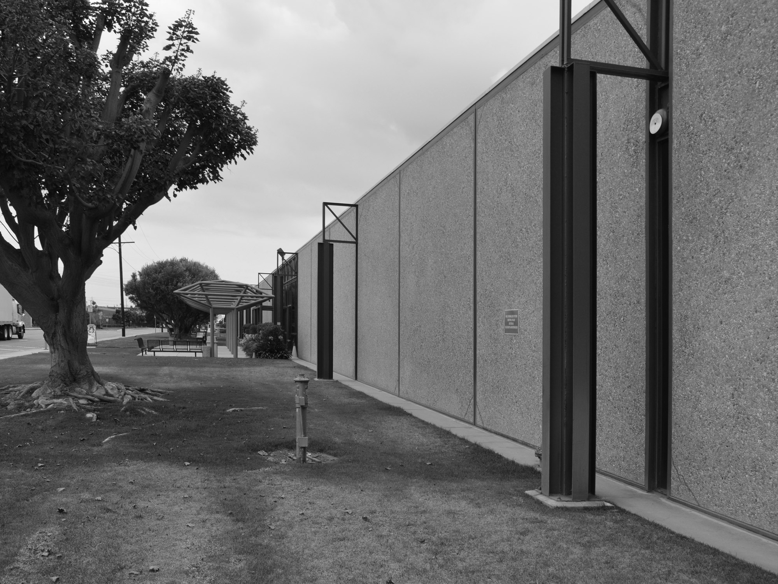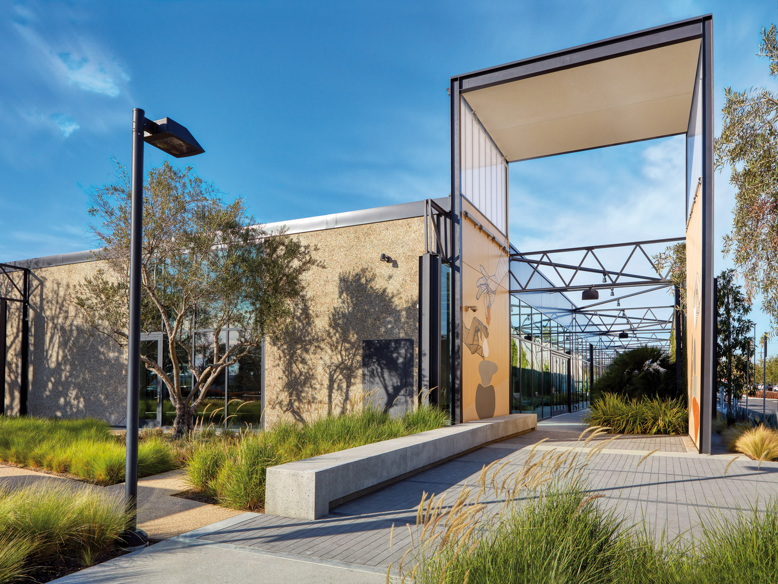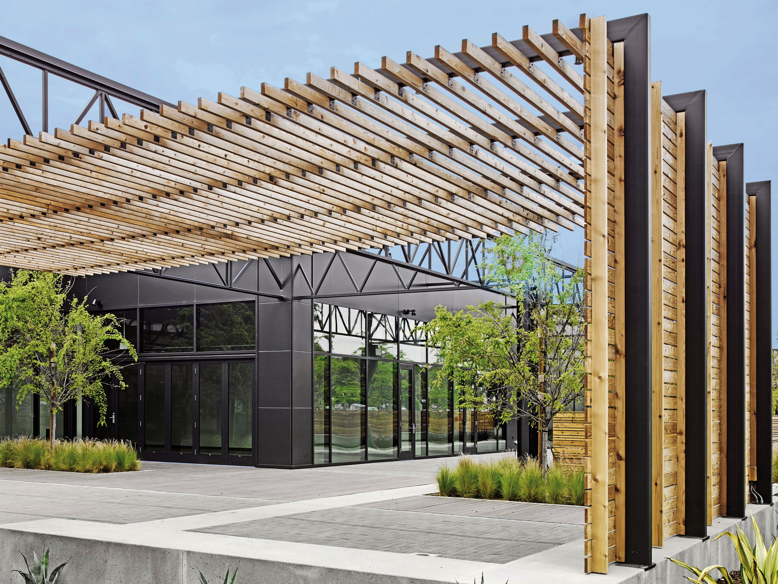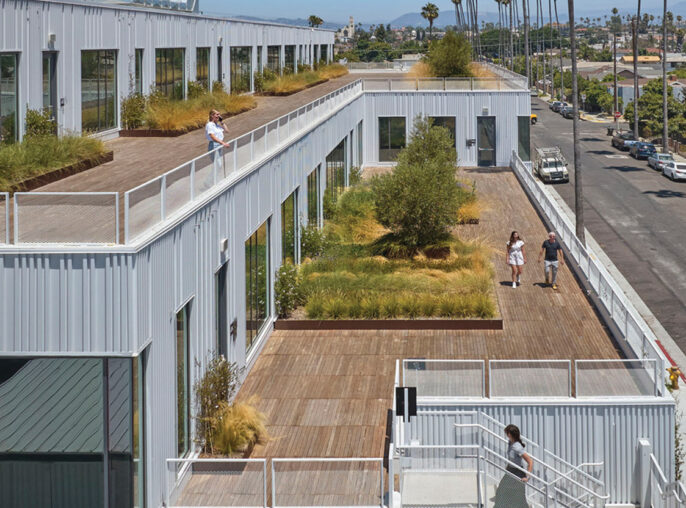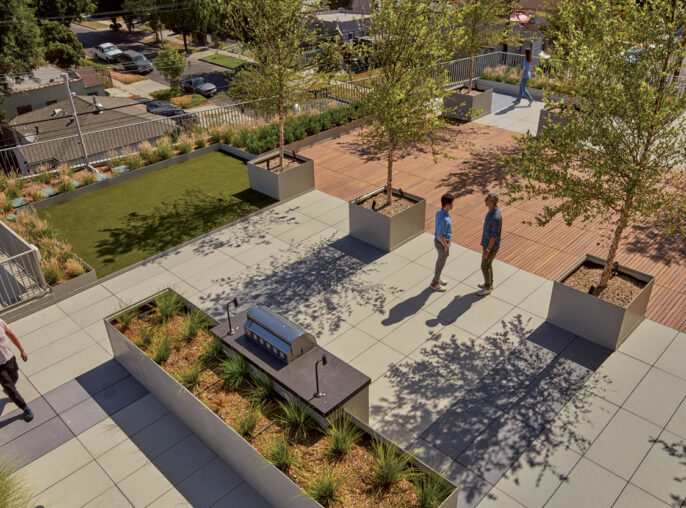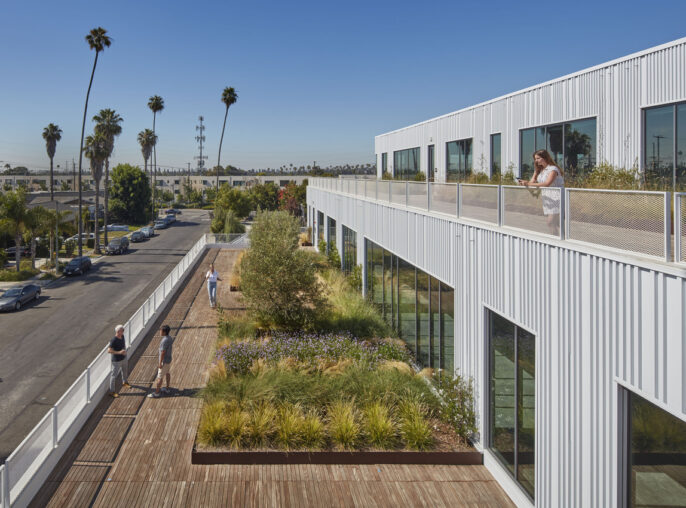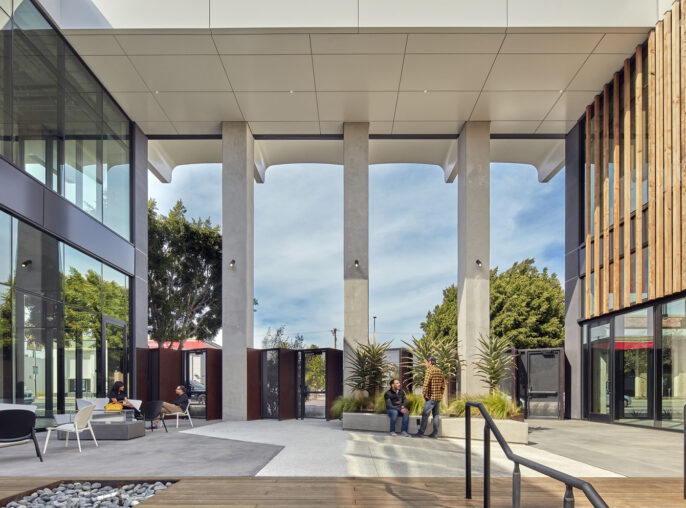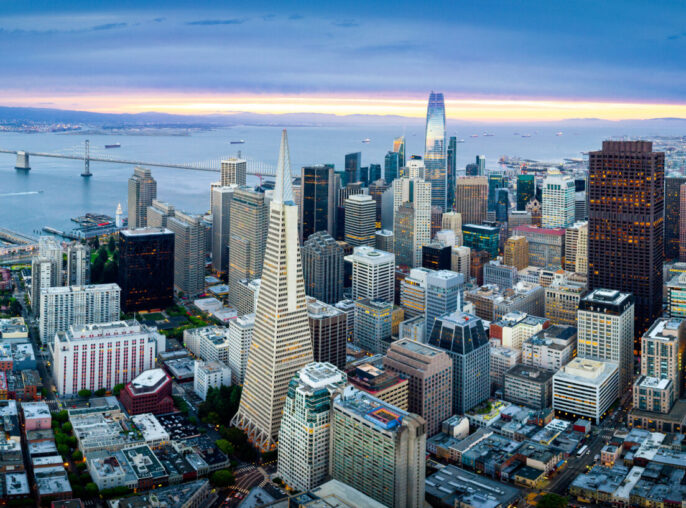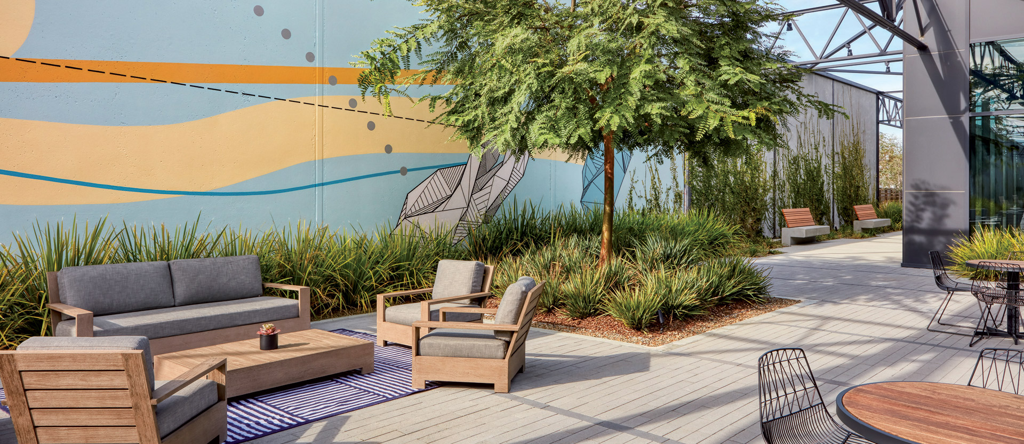
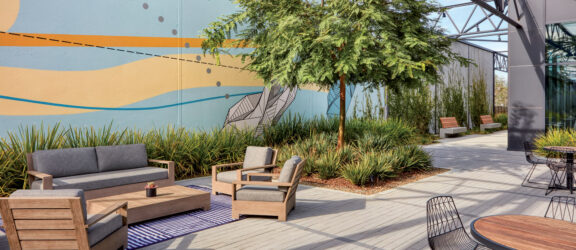
555 Aviation
This Adaptive Reuse Project Serves as a Template for People-Centric Office Parks.
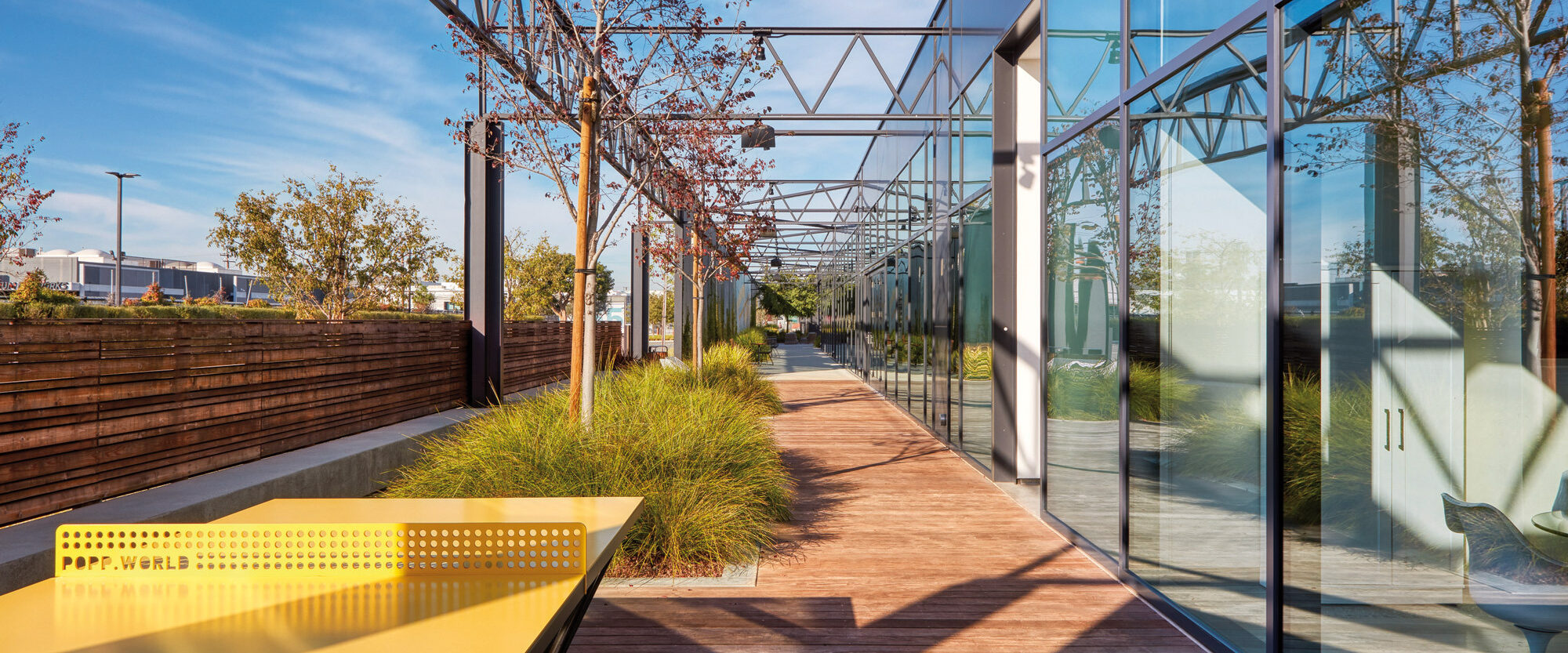
A former Xerox corporate office, 555 Aviation functions today as an interconnected creative office campus. Signature design elements include wide walkways along the east and west axes, utilizing existing precast walls to screen parking. These pathways not only serve as the main circulation routes, offering flexibility across the 265,000-square-foot floorplate, but also feature outdoor amenities and distinctive beacon-like entry points. This pet-friendly campus is zoned for varied activities, from private functions in secluded patios to community gatherings in open courtyards, ensuring a dynamic and adaptable working environment.
Pedestrian-friendly design.
Adaptive reuse of a Xerox facility.
Drought tolerant native landscaping.
