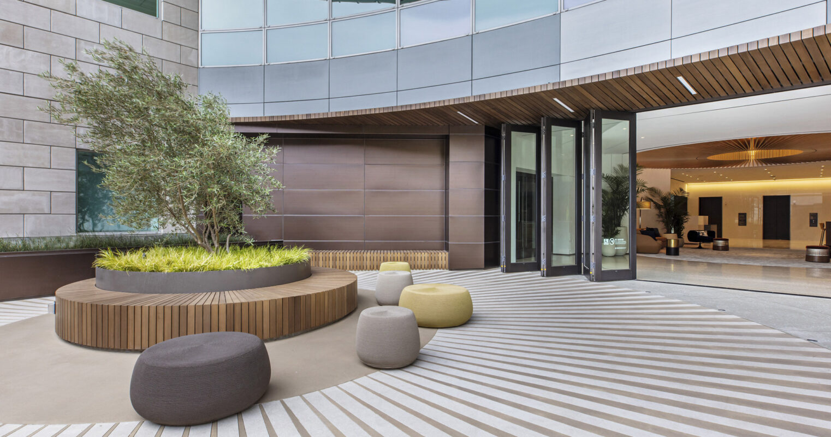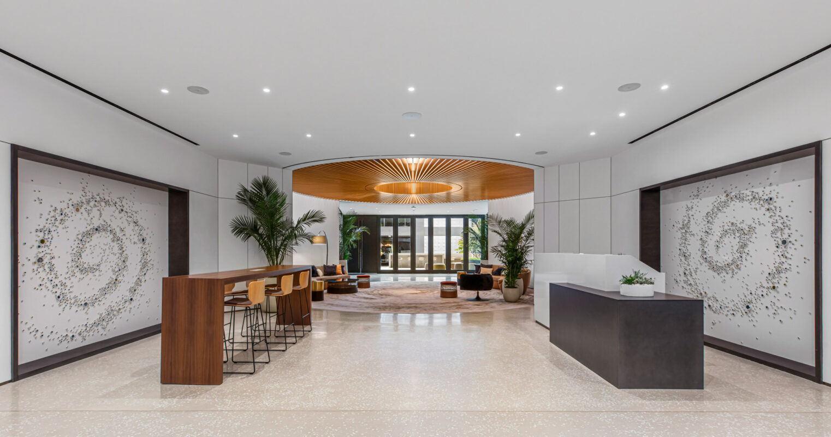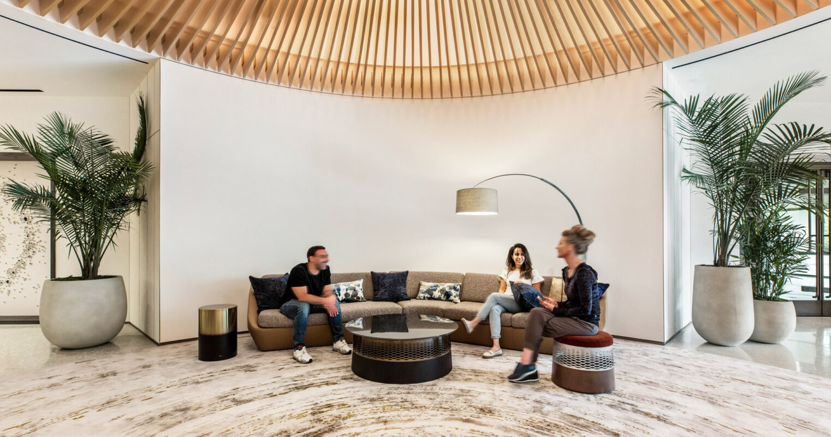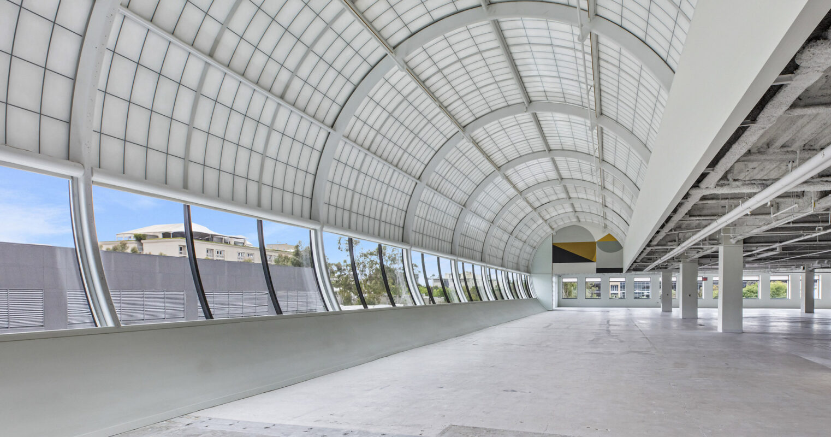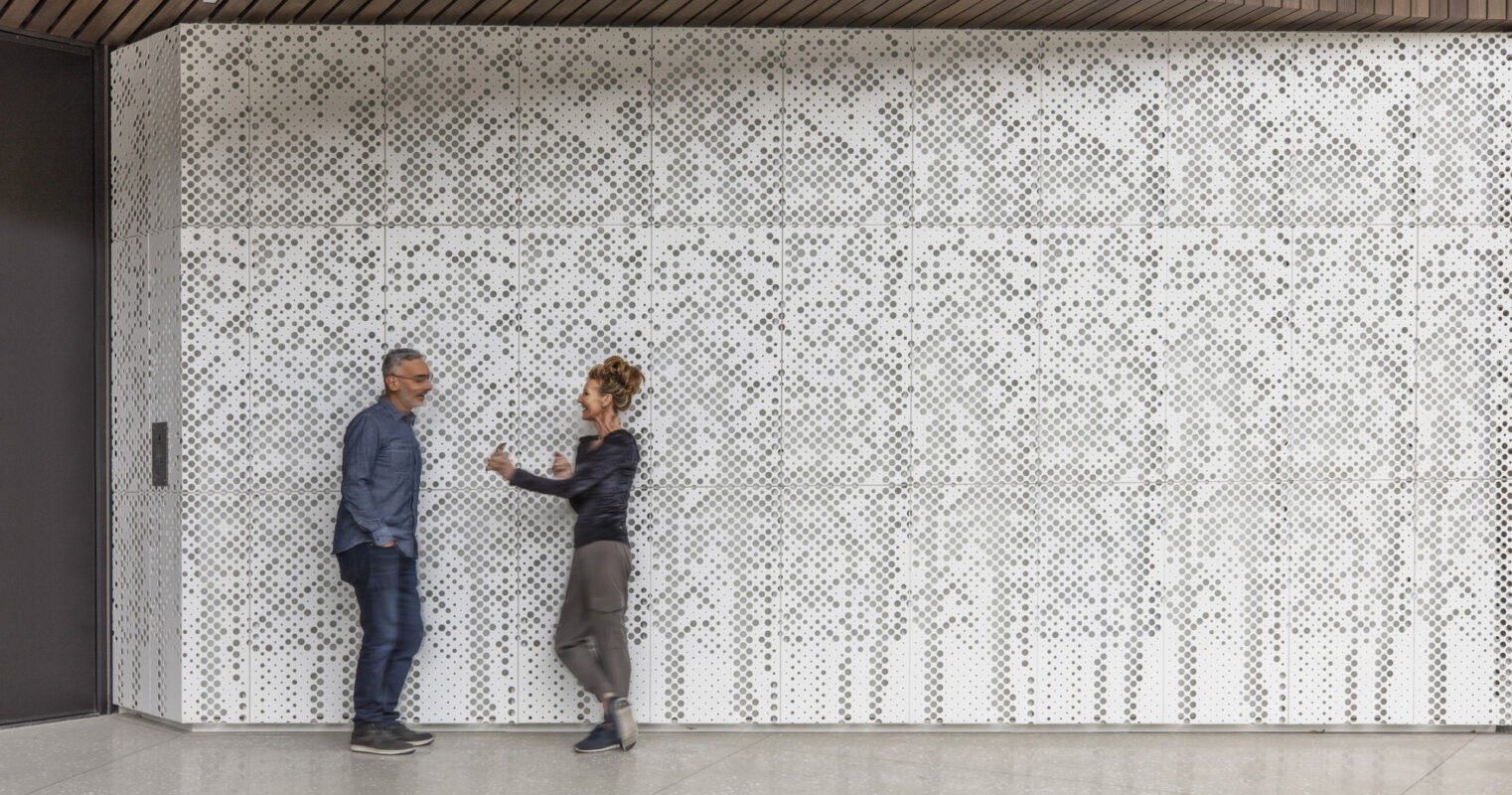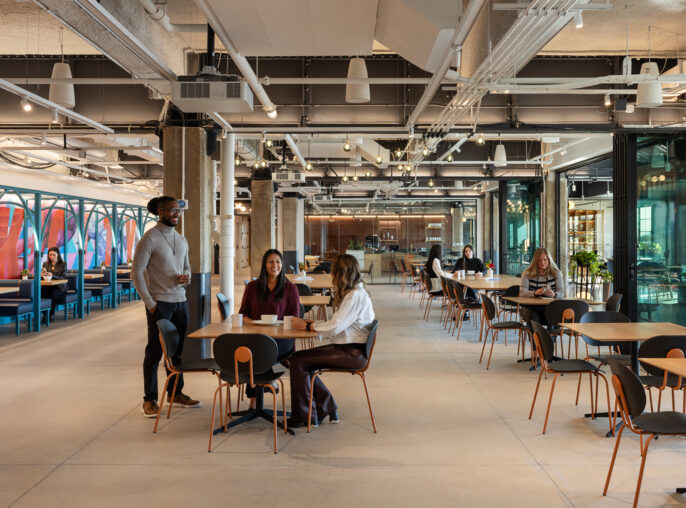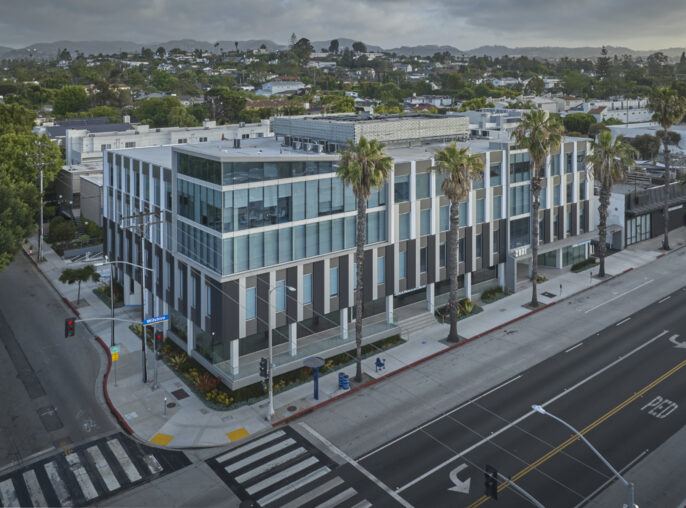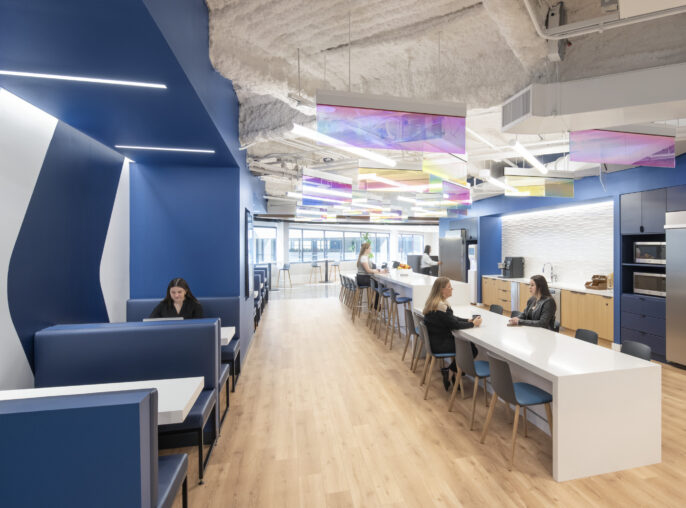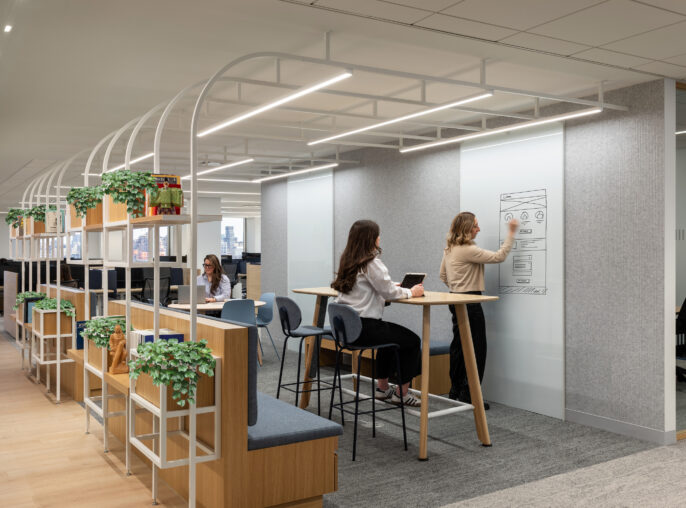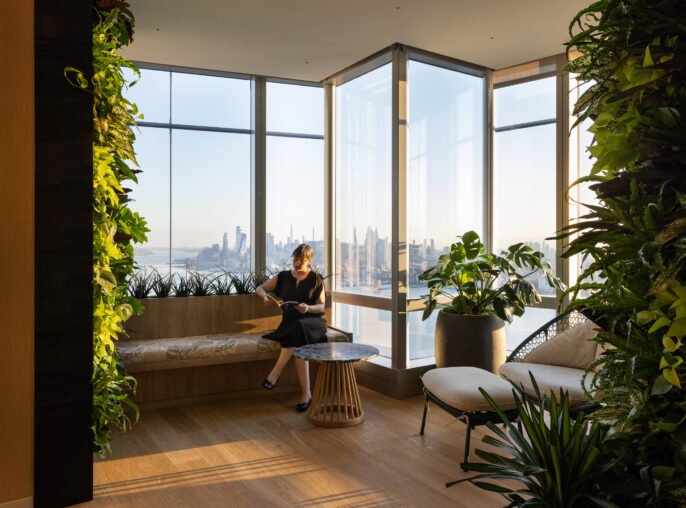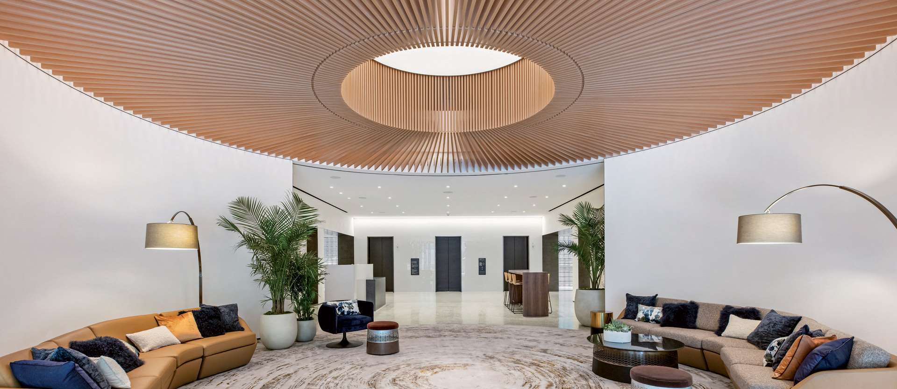
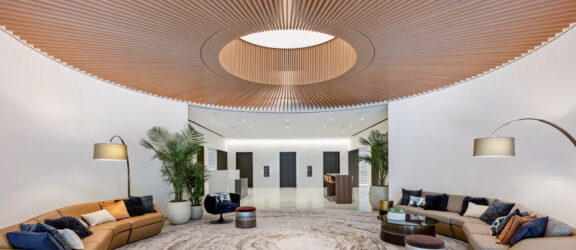
Divco West 331 Maple
Revitalizing an Icon
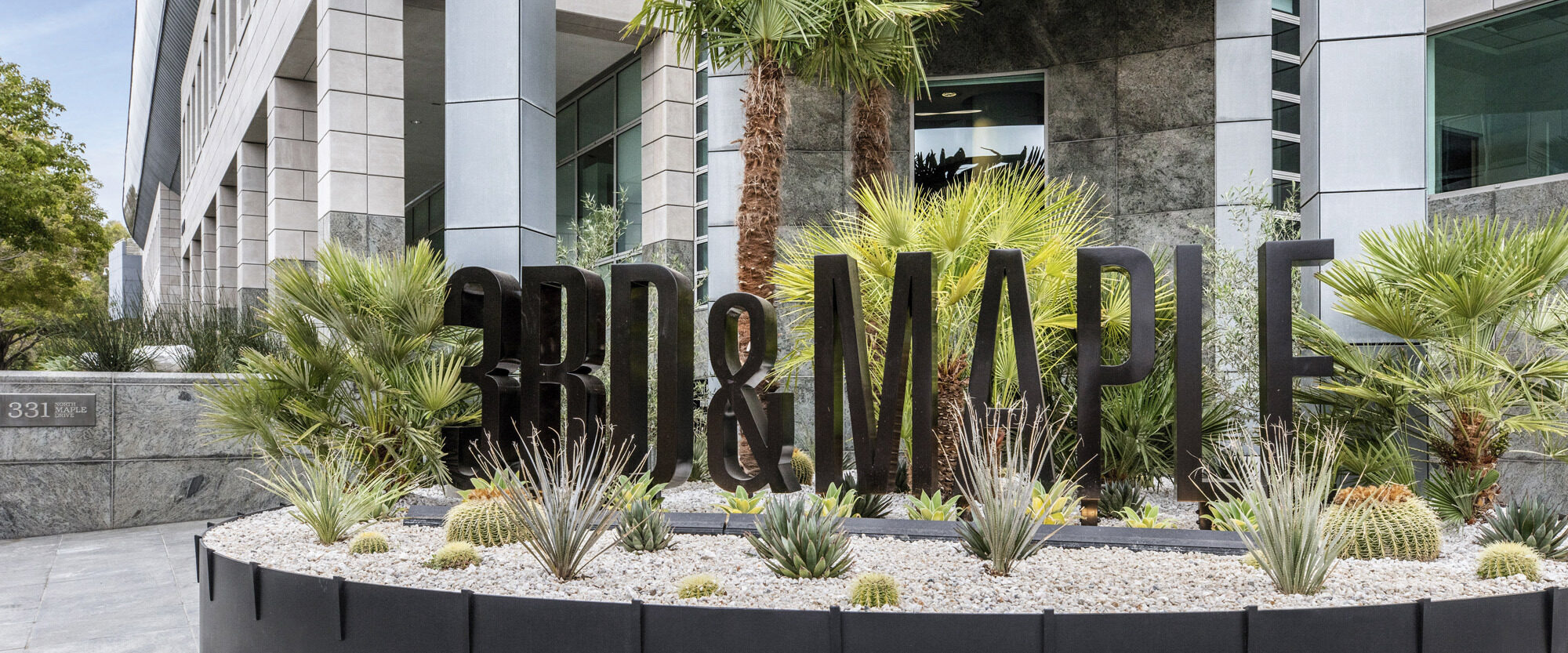
This iconic Gwathmey Siegel office building needed an update to refresh and improve the use of its common areas. Our intervention, centered on the lobby and connected entrance terrace, riffs on the strong building geometry, and introduces a modern material palette assembled for maximum refinement and warmth. A sculptural ceiling “crown”—replacing an existing skylight, eliminated to increase the rentable area– brings flair and a dramatic infusion of light to the space.
2022 Calibre Design Award nominee
Postmodern icon
Home of Geffen Records, Maverick Records, Huffington Post
