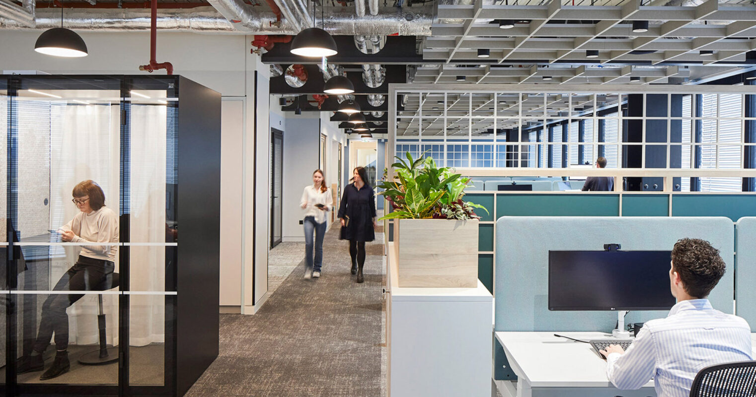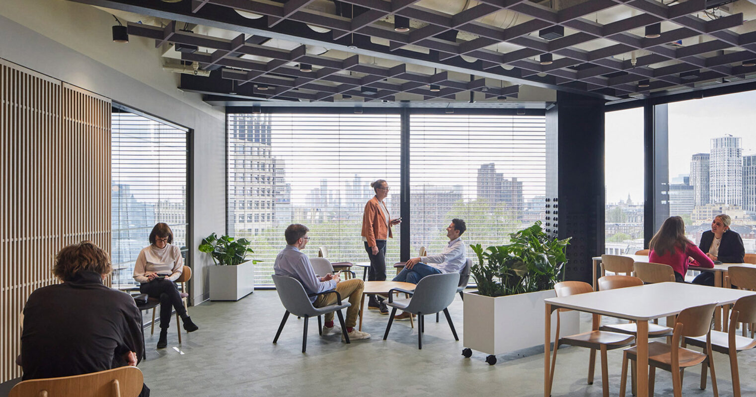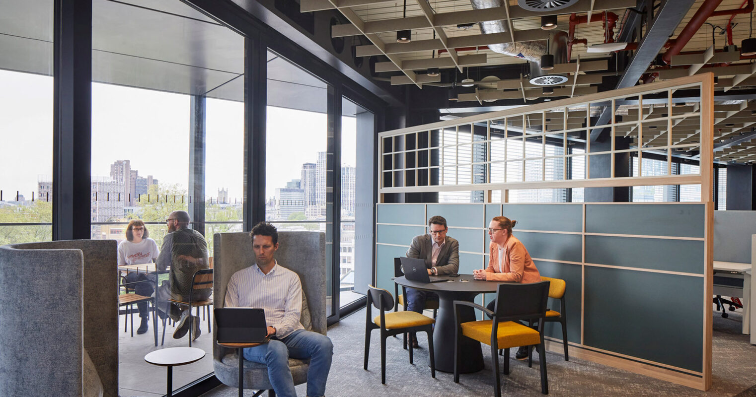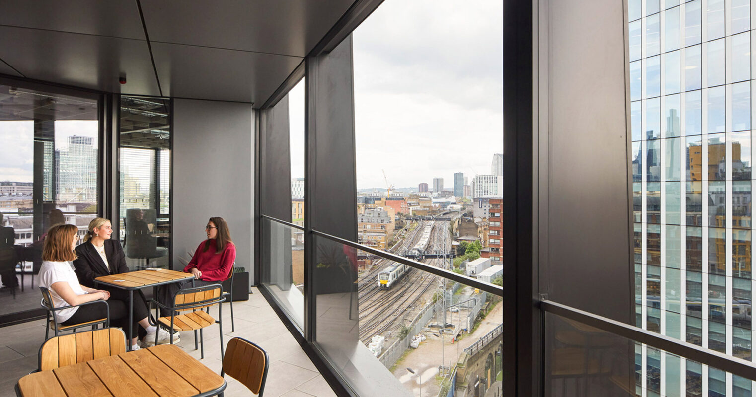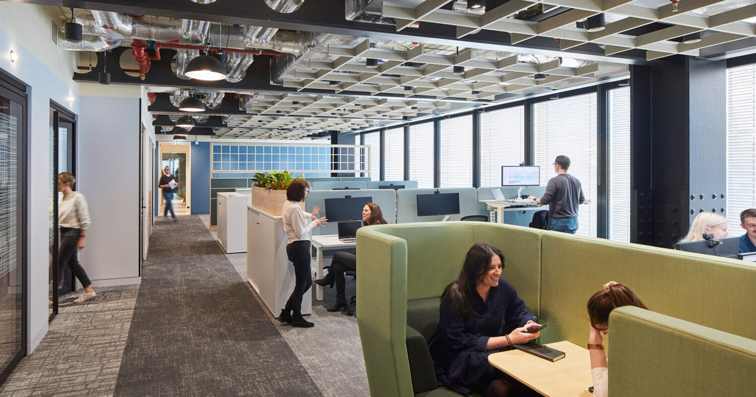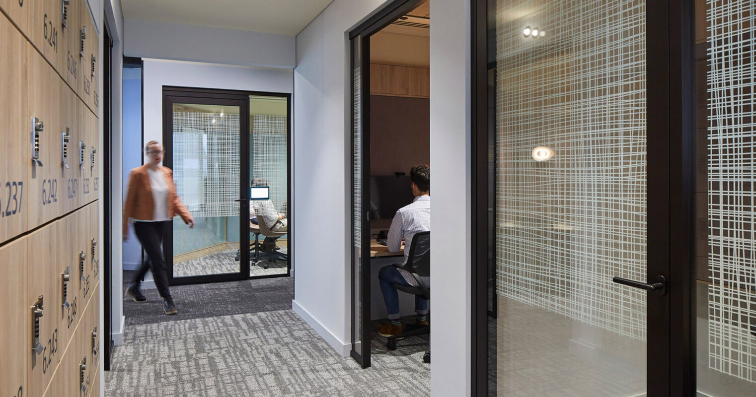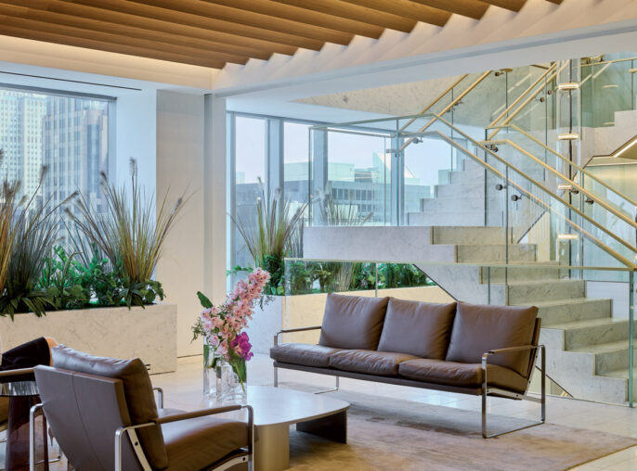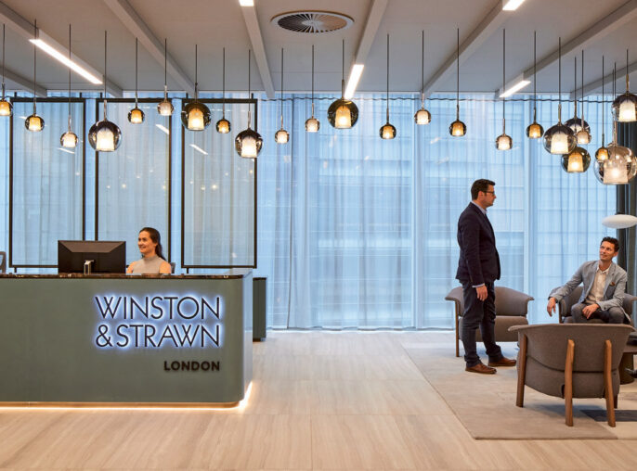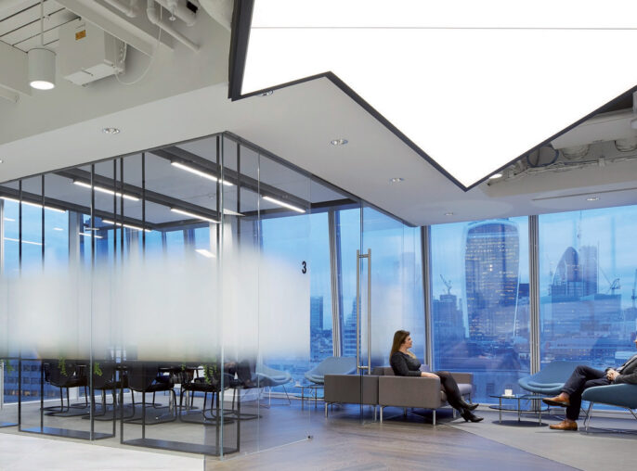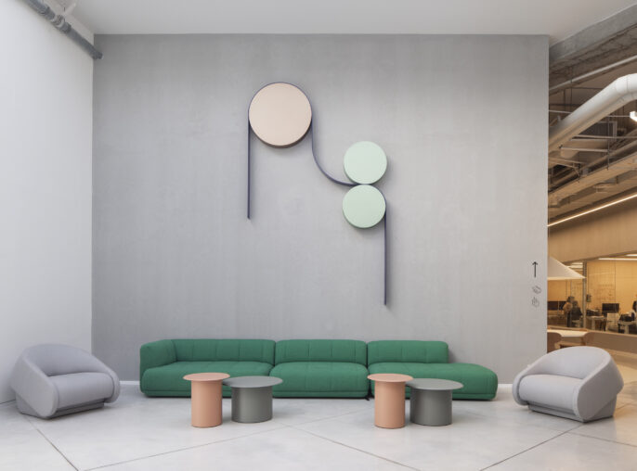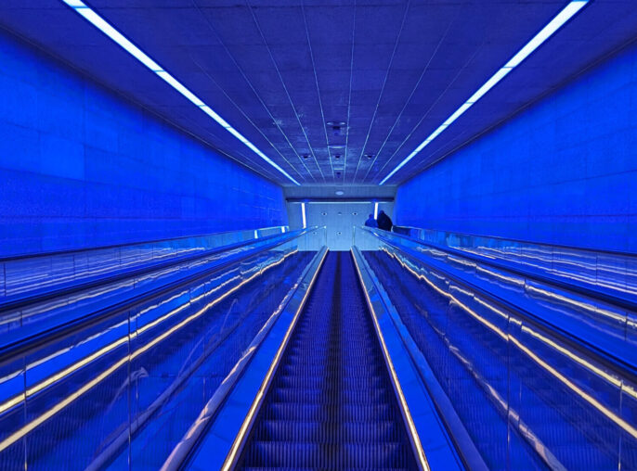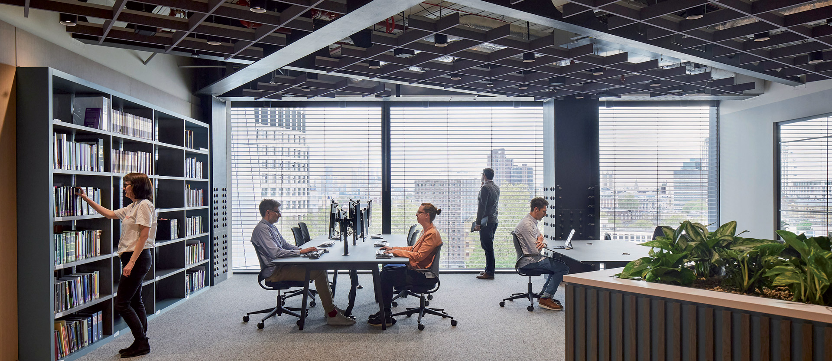

Lewis Silkin
A legal workplace that prioritizes wellbeing and community aims to bring top talent in.

Lewis Silkin, a forward-thinking law firm, envisioned their new London headquarters as a “place for the people” – fostering collaboration, openness, and employee well-being. HLW partnered with Lewis Silkin to develop a new work strategy and design that reflects their brand identity. The resulting space at the Arbor building in Bankside Yard prioritizes staff attraction and retention by offering a vibrant and human-centric environment. Flexible workspaces, coupled with an honest and authentic aesthetic, create a benchmark for the industry and a space that employees, clients, and visitors can be proud of.
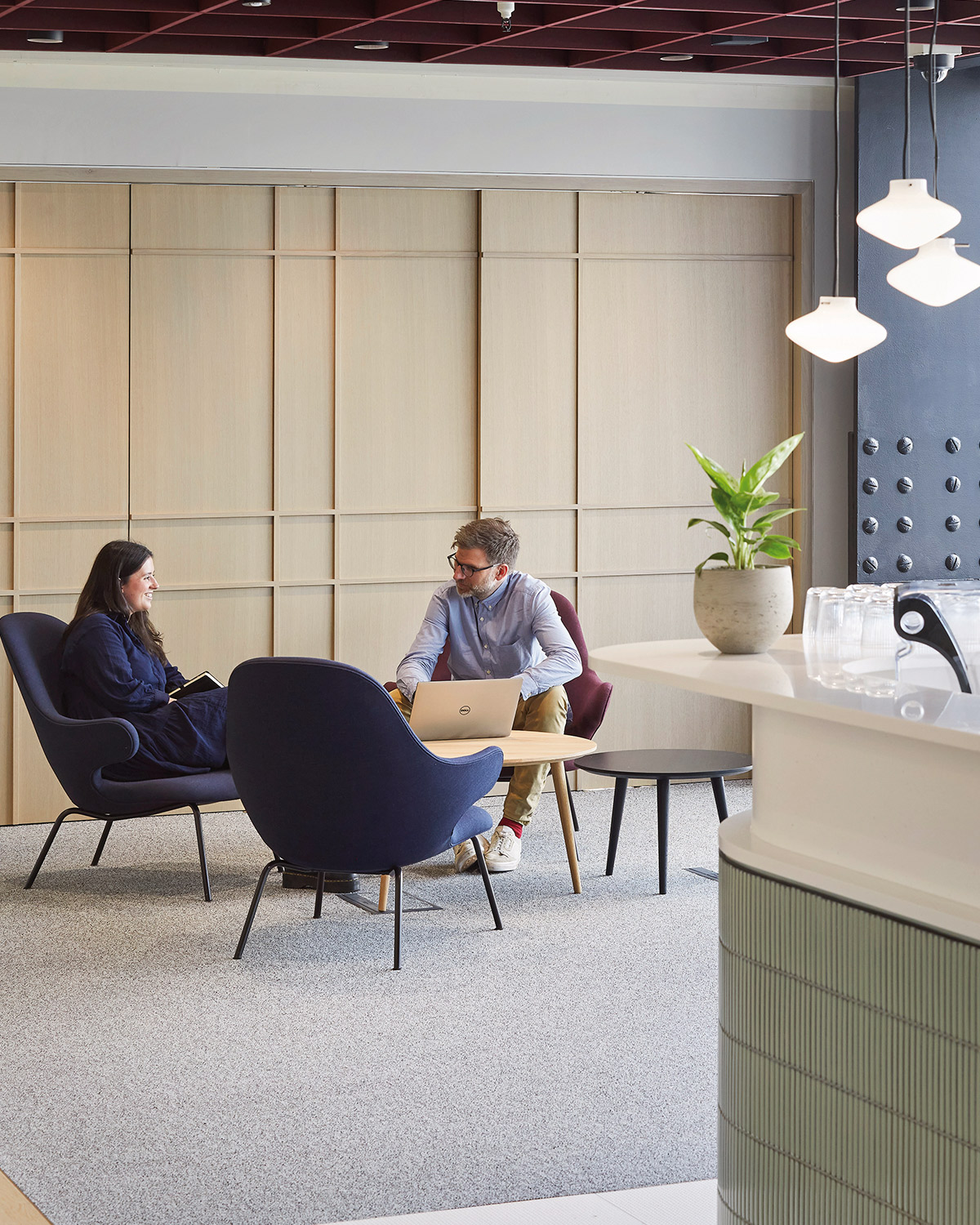


Lewis Silkin, London, UK
