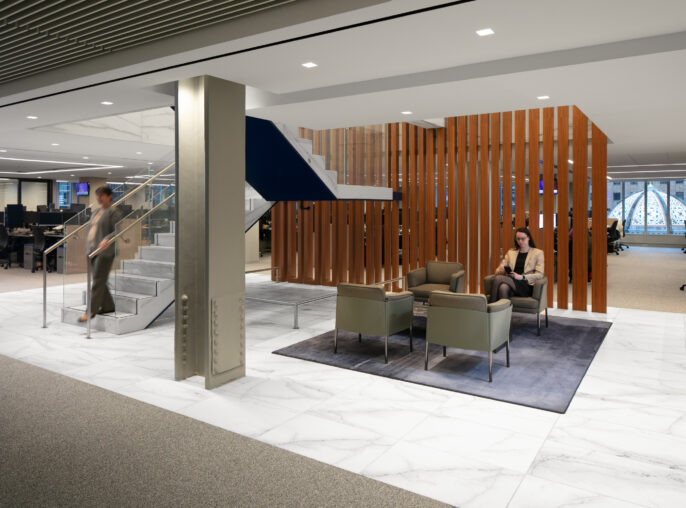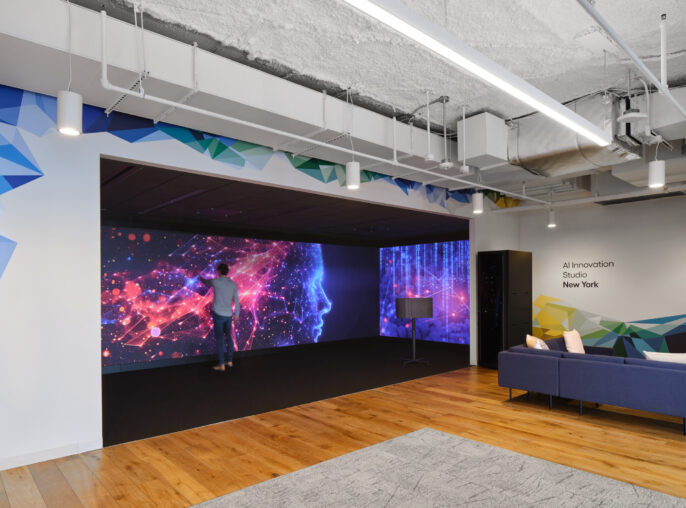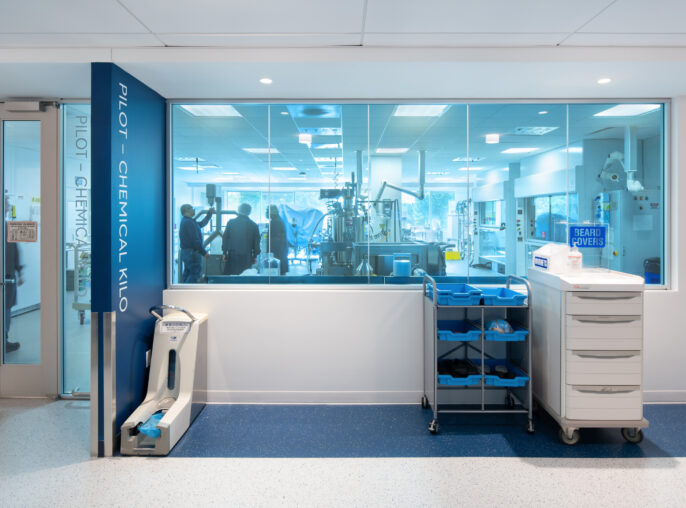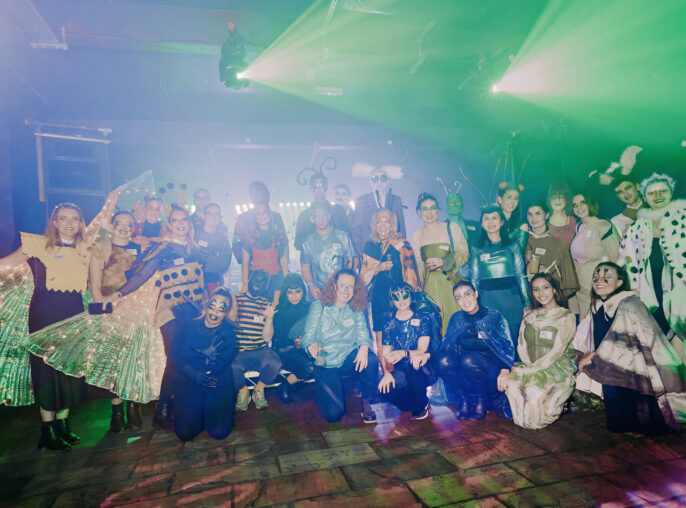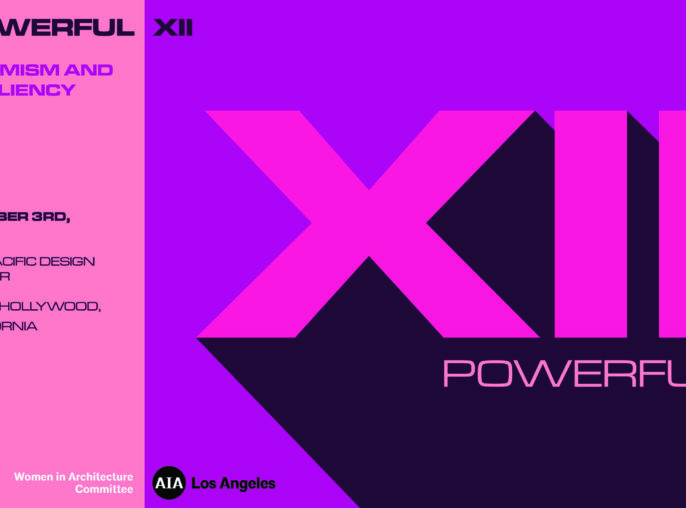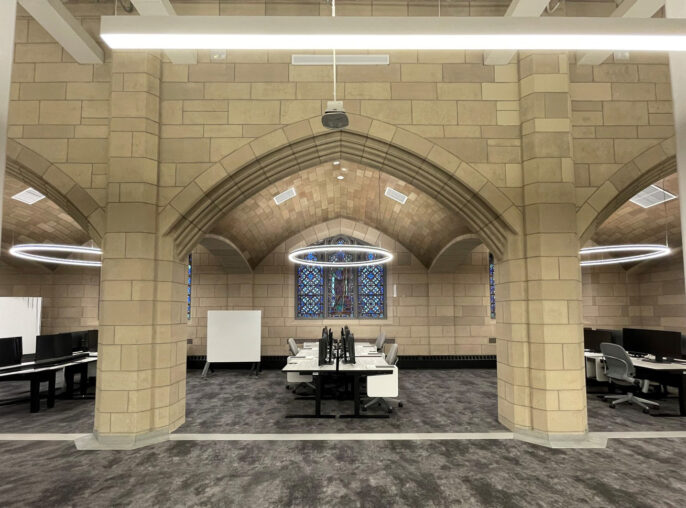

Venable LLP
A vibrant, verdant workplace where every floor serves as a crossroads of collaboration.

HLW worked with Venable LLP to create a new, unified headquarters to accommodate their growth after a merger. With the challenge of combining offices at 1270 and 1290 Avenue of Americas, we were tasked with designing a space that not only brings the two firms together but promotes connectivity and integration. Central to the design is a five-floor interconnecting stair, surrounded by pantries, huddle spaces, a conference center, and a genius bar, encouraging spontaneous socialization across floors.
Hospitality-inspired design
23% energy cost savings
32% reduction of water usage






