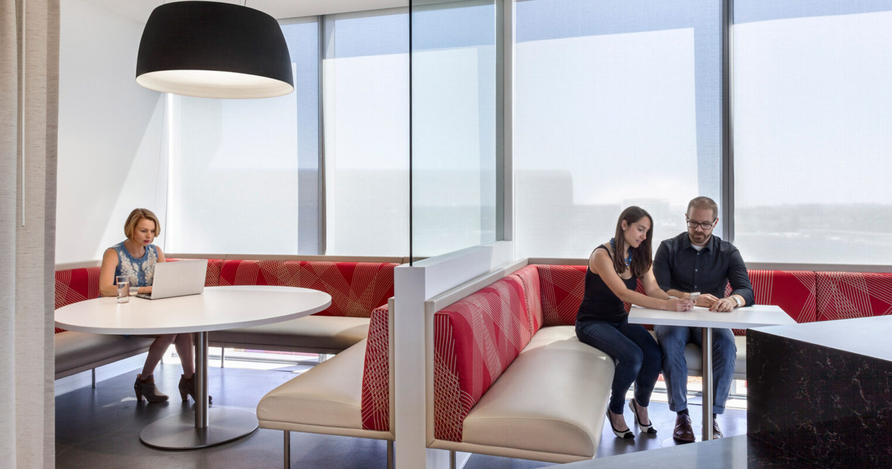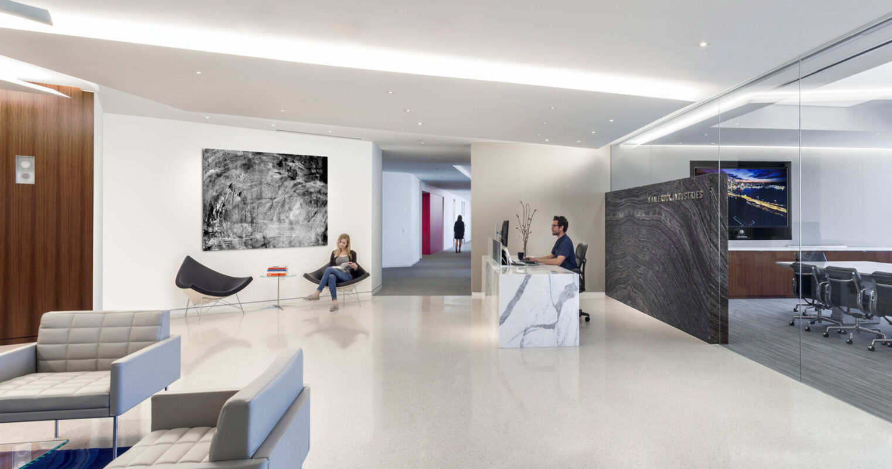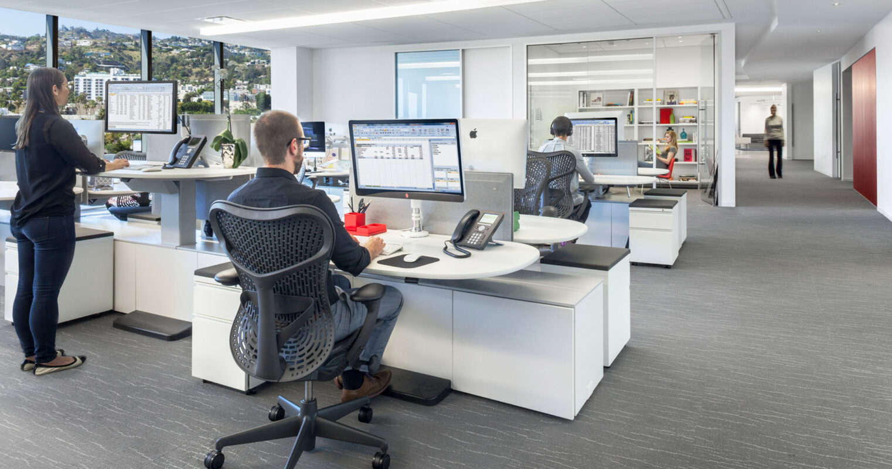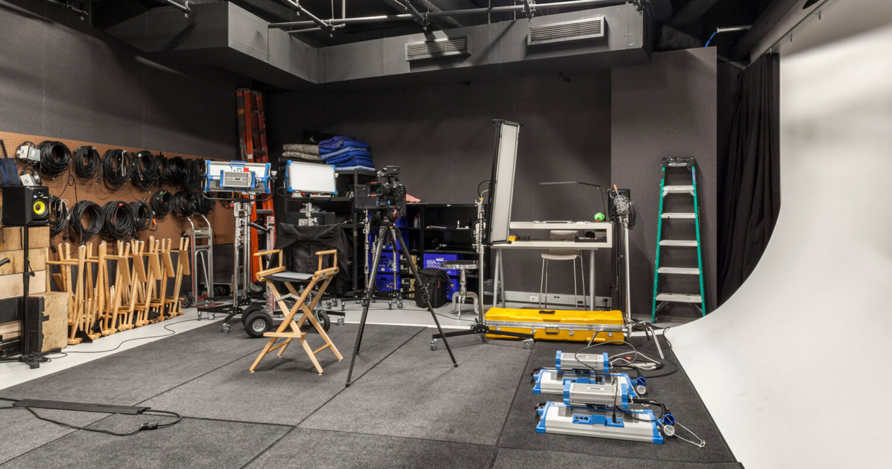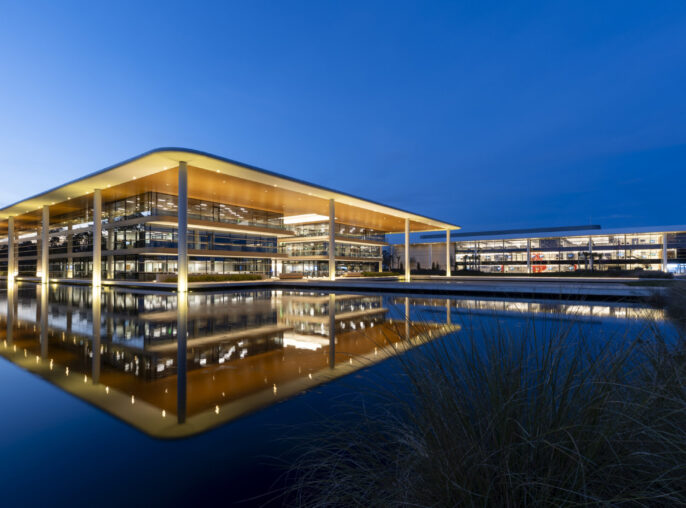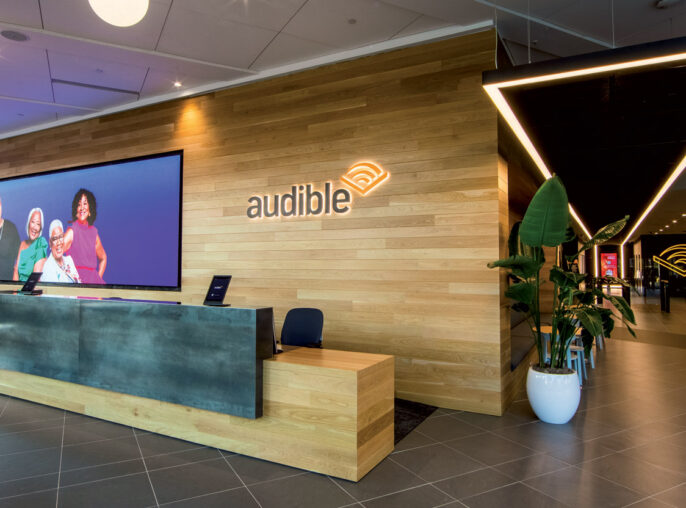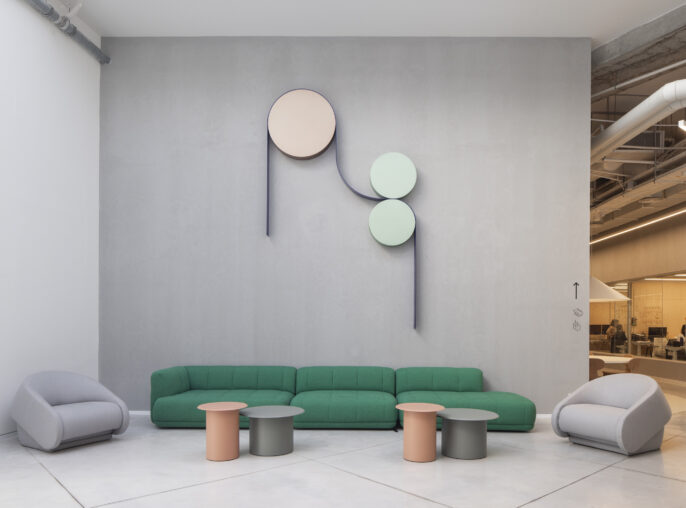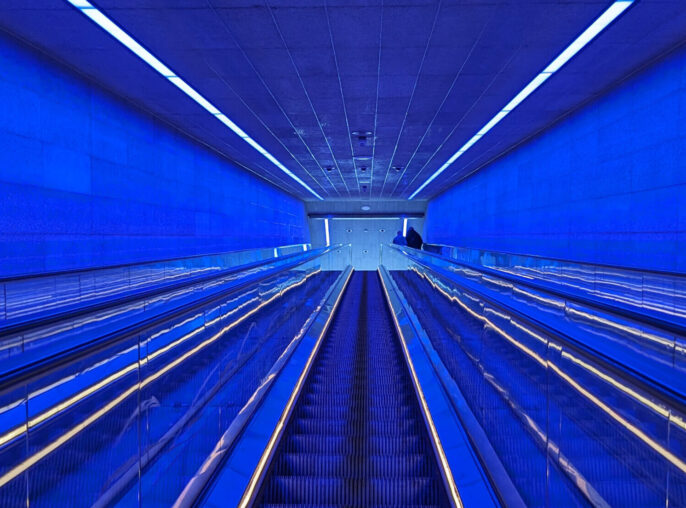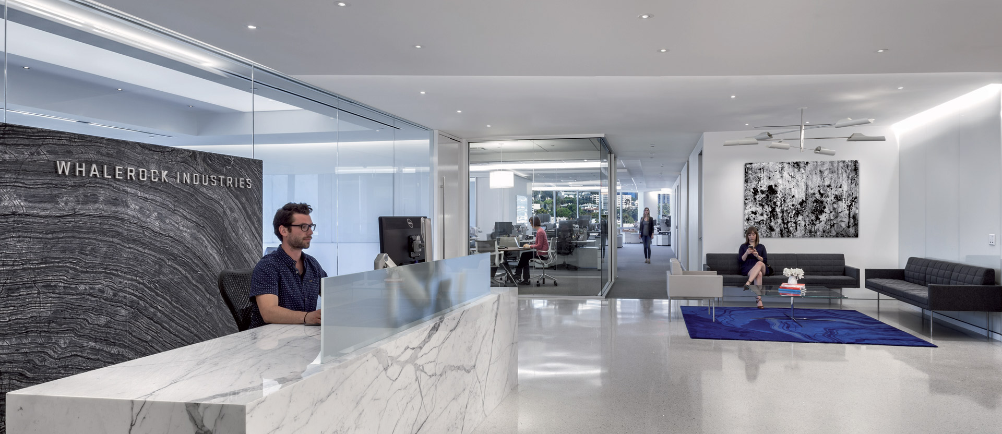
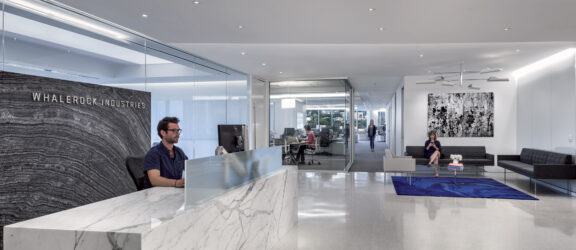
Whalerock Industries
Acoustics, collaboration, and style come together in this West Hollywood workplace.
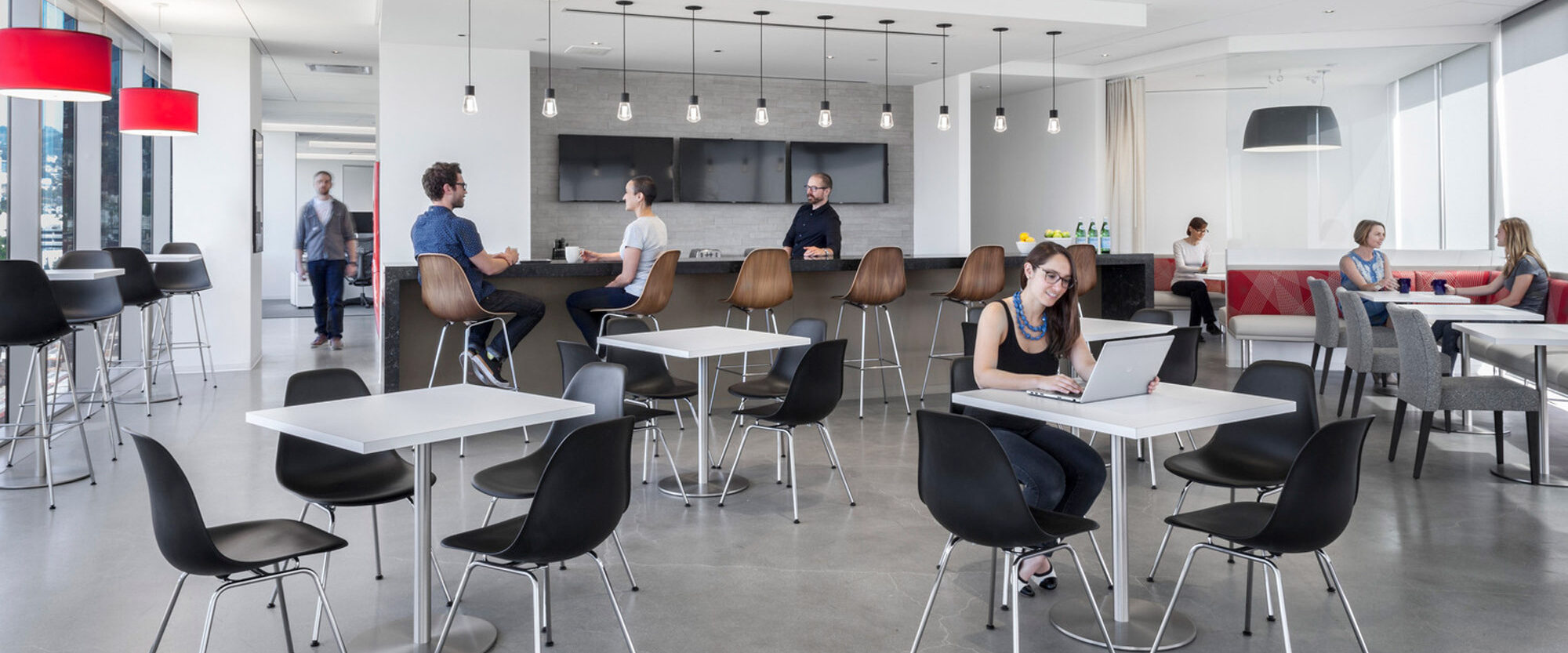
HLW’s design for Whalerock Industries’ West Hollywood workplace leverages the building’s unique angles to create visually striking and acoustically functional spaces. Bold ceiling soffits enhance both aesthetics and sound quality across the main reception and the suite. Collaborative efforts with acoustic and mechanical engineers ensured studios and edit bays are optimally placed for maximum privacy and pristine sound conditions. The studio also features a pantry styled like a bar, complete with barstools, a built-in island facing large TVs, and a continuous banquette that maximizes seating. A private dining nook, set apart by translucent red glass and a curtain, offers a secluded spot for meetings. This blend of style and functionality forms an effective, bespoke creative environment.
Bold custom ceiling soffits in the reception and throughout the office enhance both aesthetics and acoustics.
Placement of studios and edit bays in acoustically optimized locations to achieve the most strategic layout for sound quality.
An open pantry with extensive seating and a private dining nook offer flexibility for both casual and formal gatherings.

