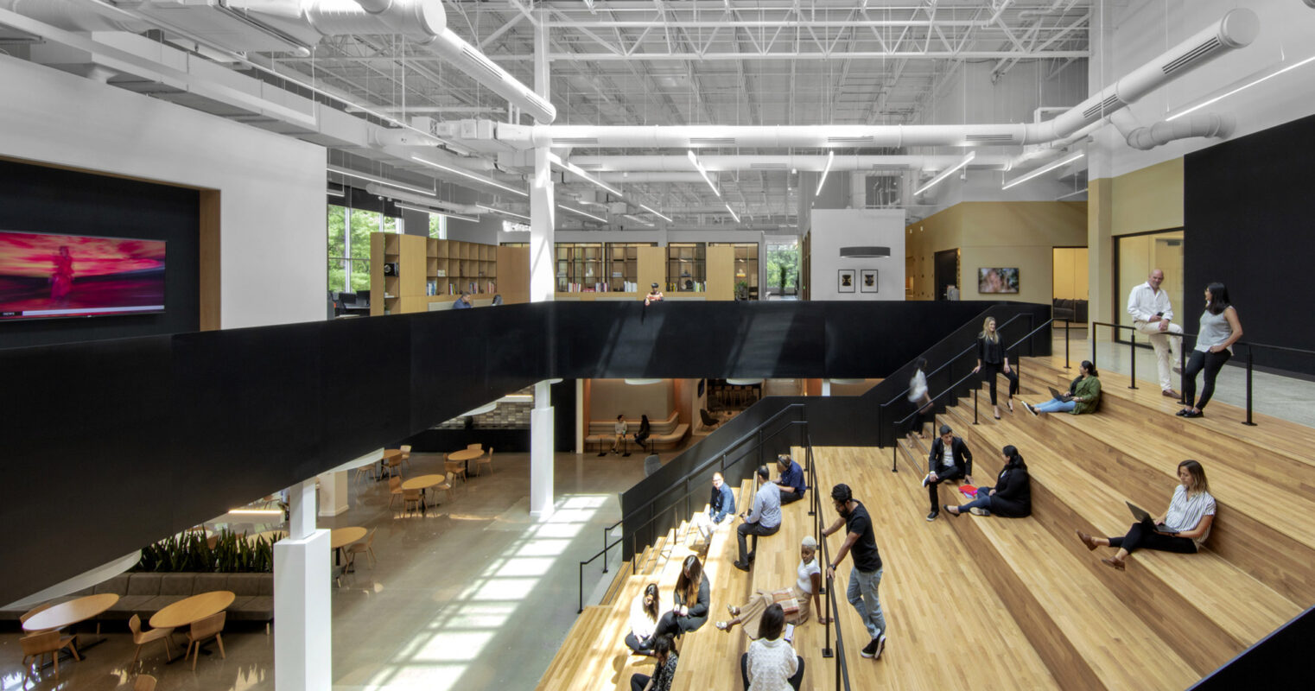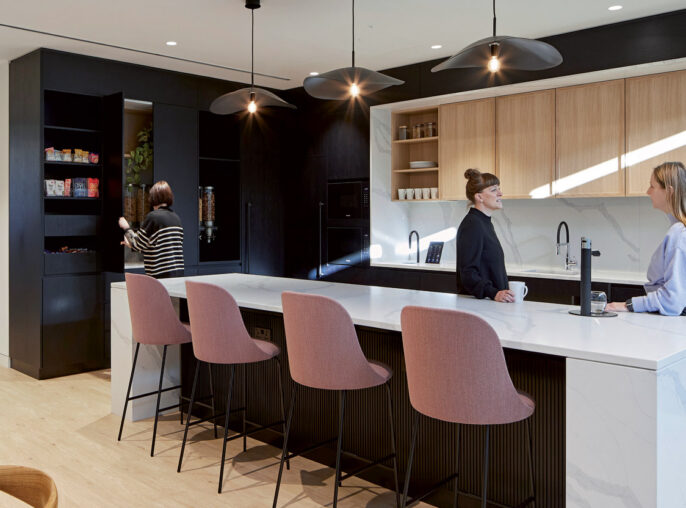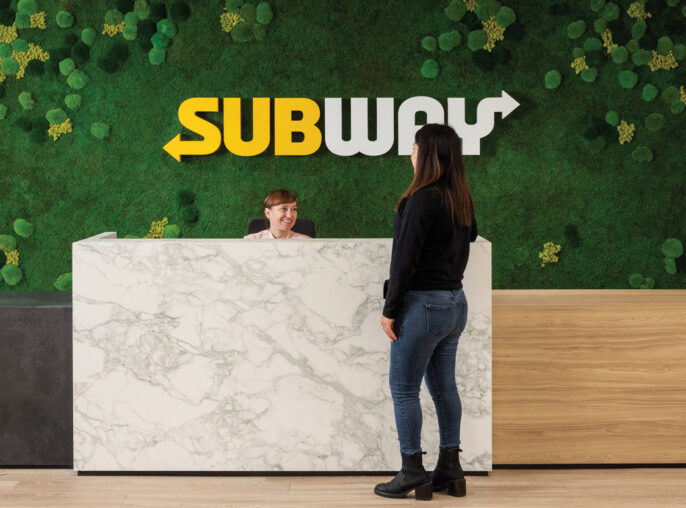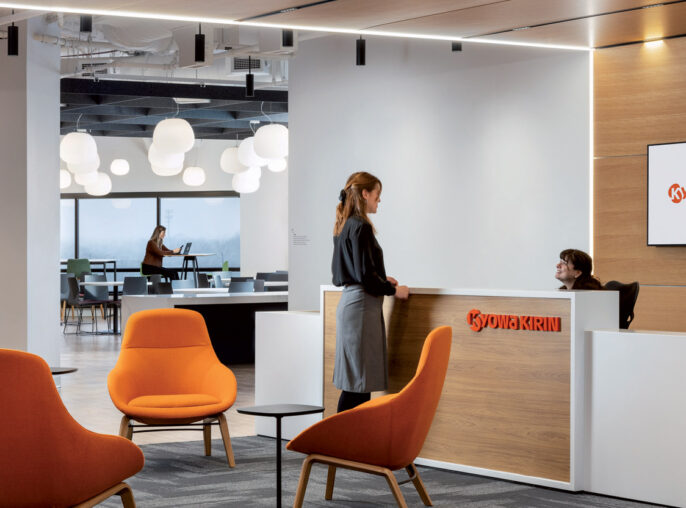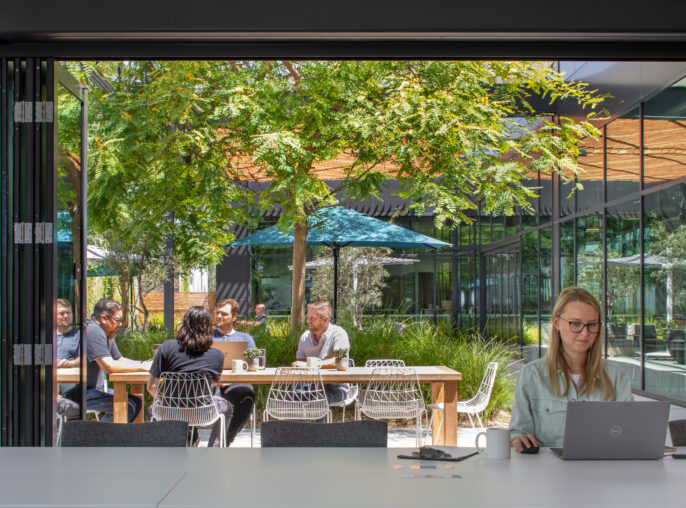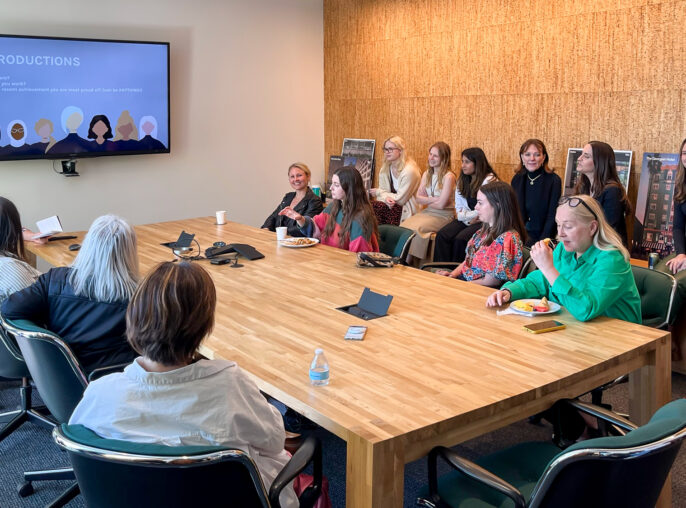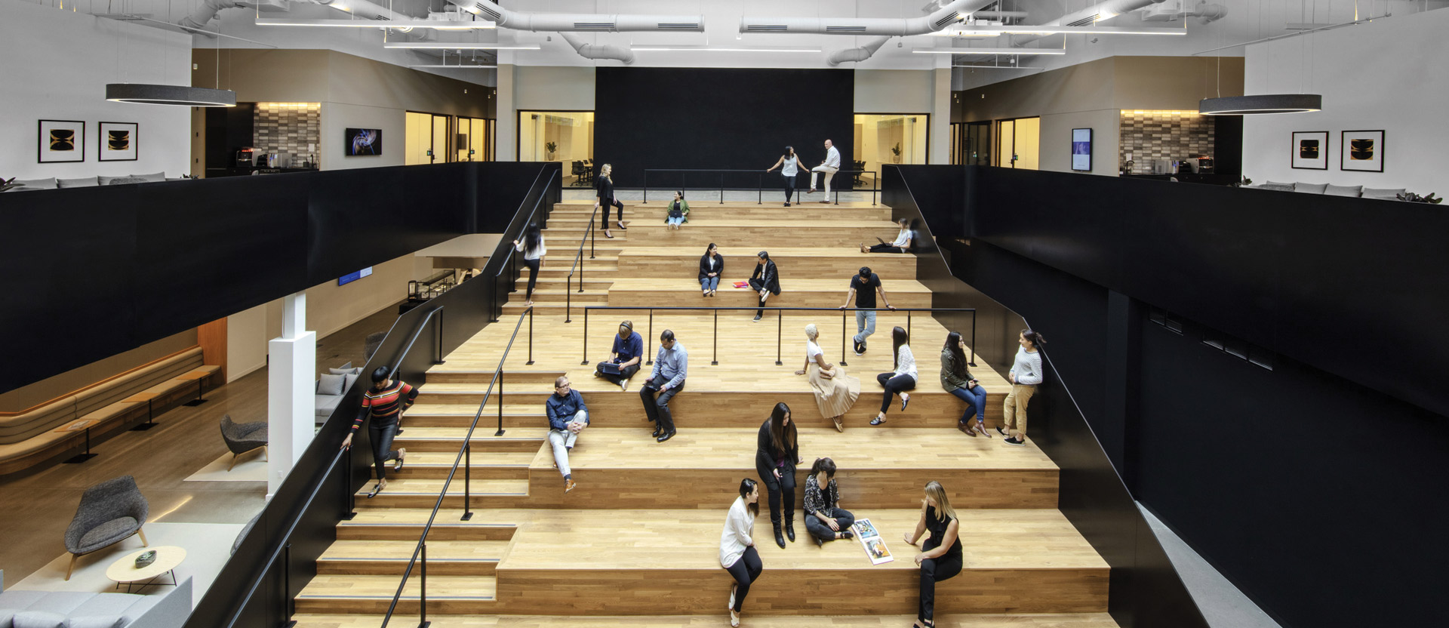
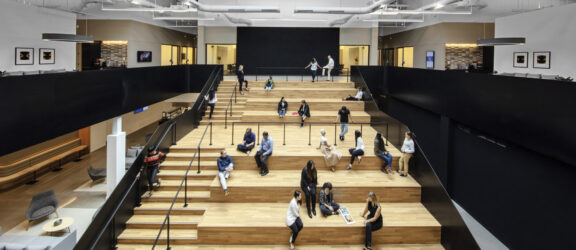
Kering Americas
Sustainability never looked so luxurious.

Kering’s new warehouse and office complex was created with four key aspects in mind: reflecting the Kering brand, encouraging collaboration, fostering a sense of community, and promoting well-being. Aesthetically, it aims to capture the essence of Kering’s high-end and classic luxury style. The reception area makes a strong impression, setting the tone for the space with a simple yet refined choice of materials. At the heart of the office, a grand staircase serves as a well-lit centerpiece, connecting people within the organization and adding a touch of grandeur to the industrial warehouse setting.
Architizer A+ Awards, 2021
AIA New Jersey Merit Award, 2020
LEED Gold certified






