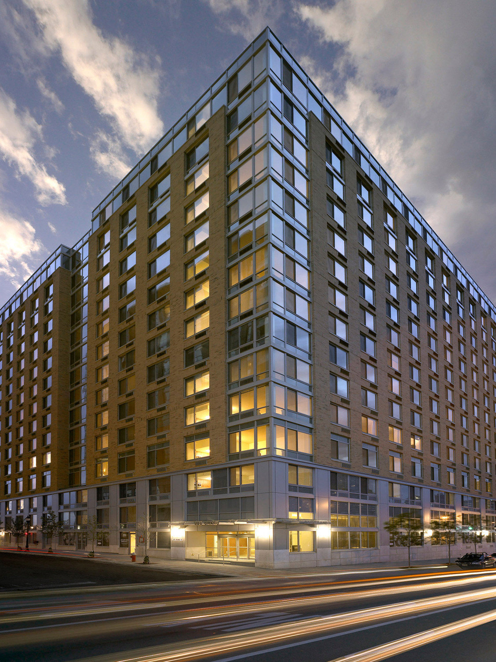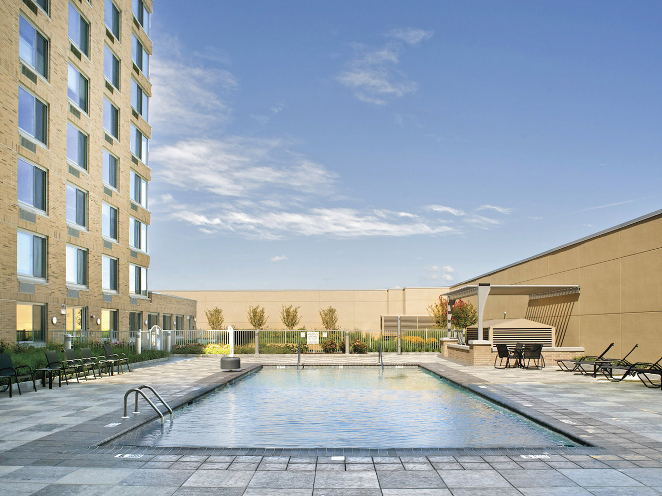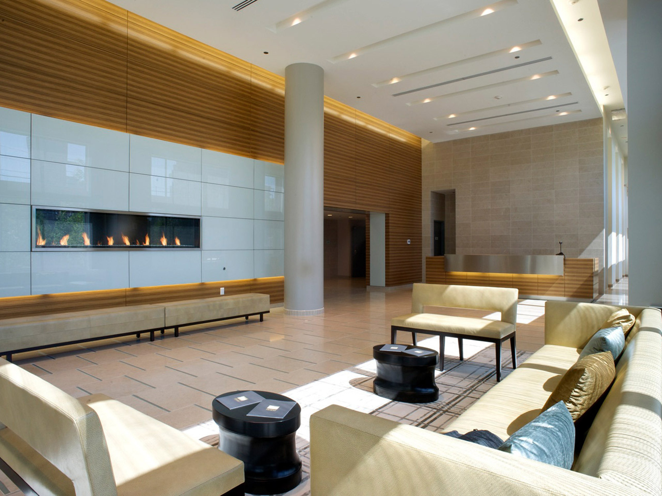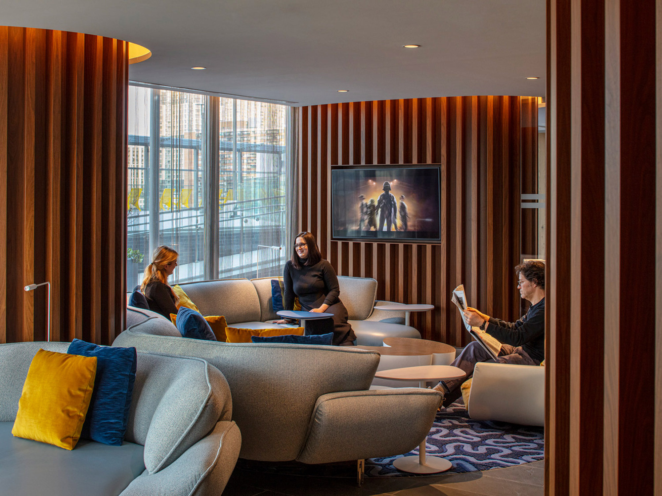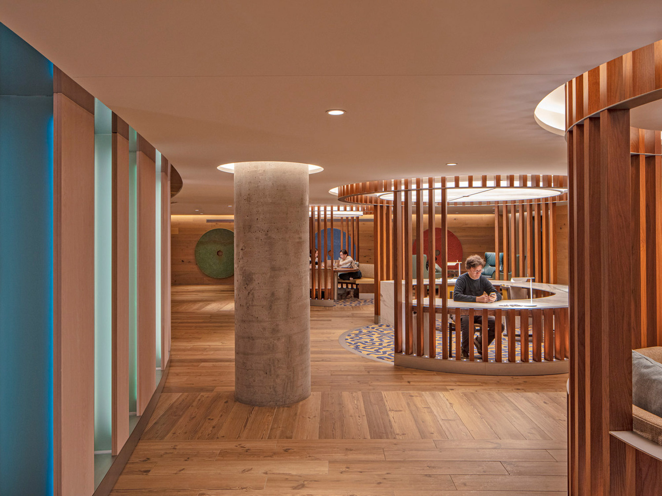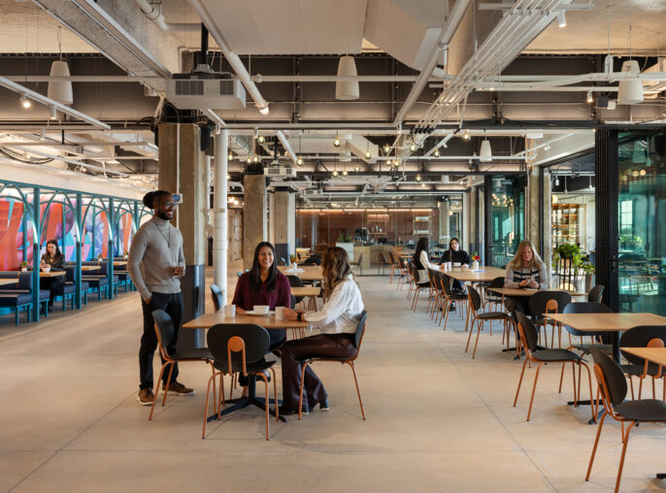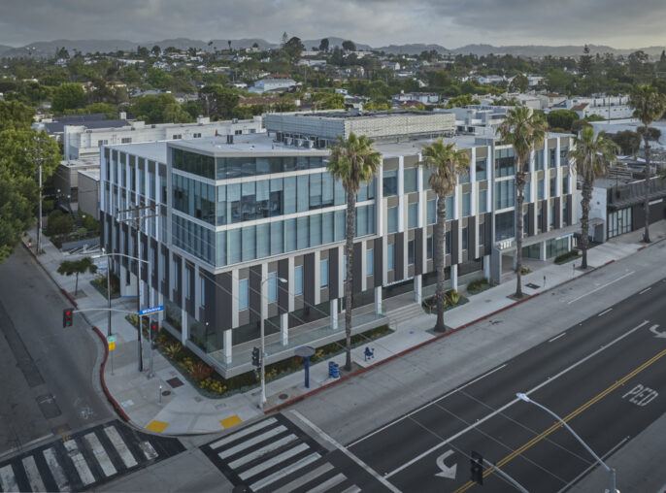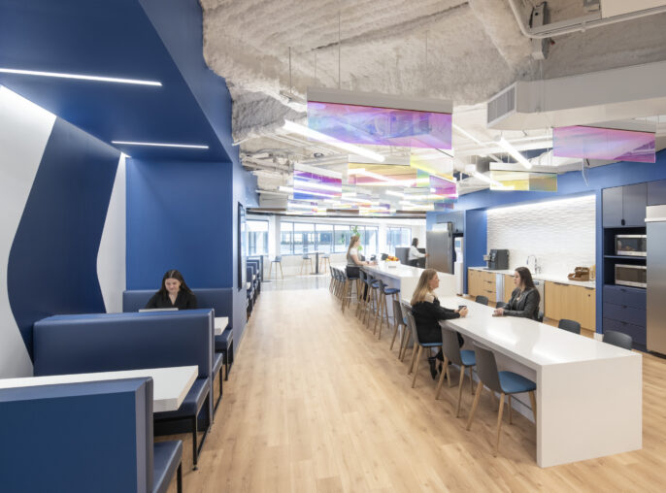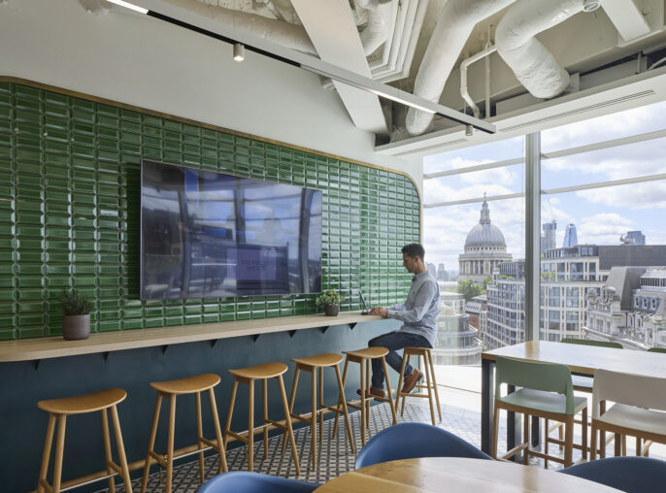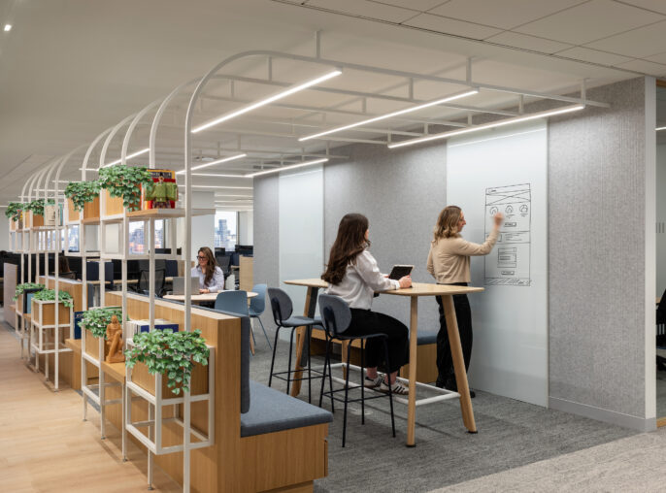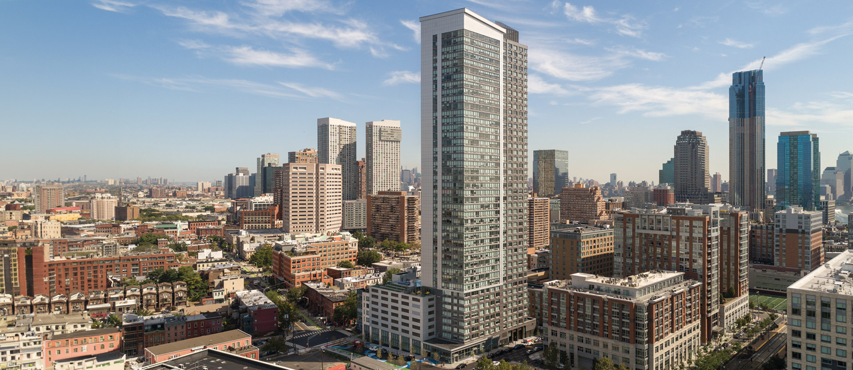
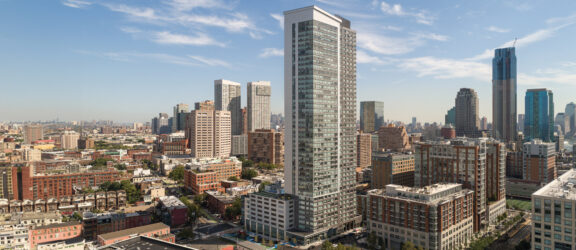
225 & 235 Grand
This Residential Complex in Liberty Harbor Provides Residents with Luxury Living and a Neighborhood Feel.
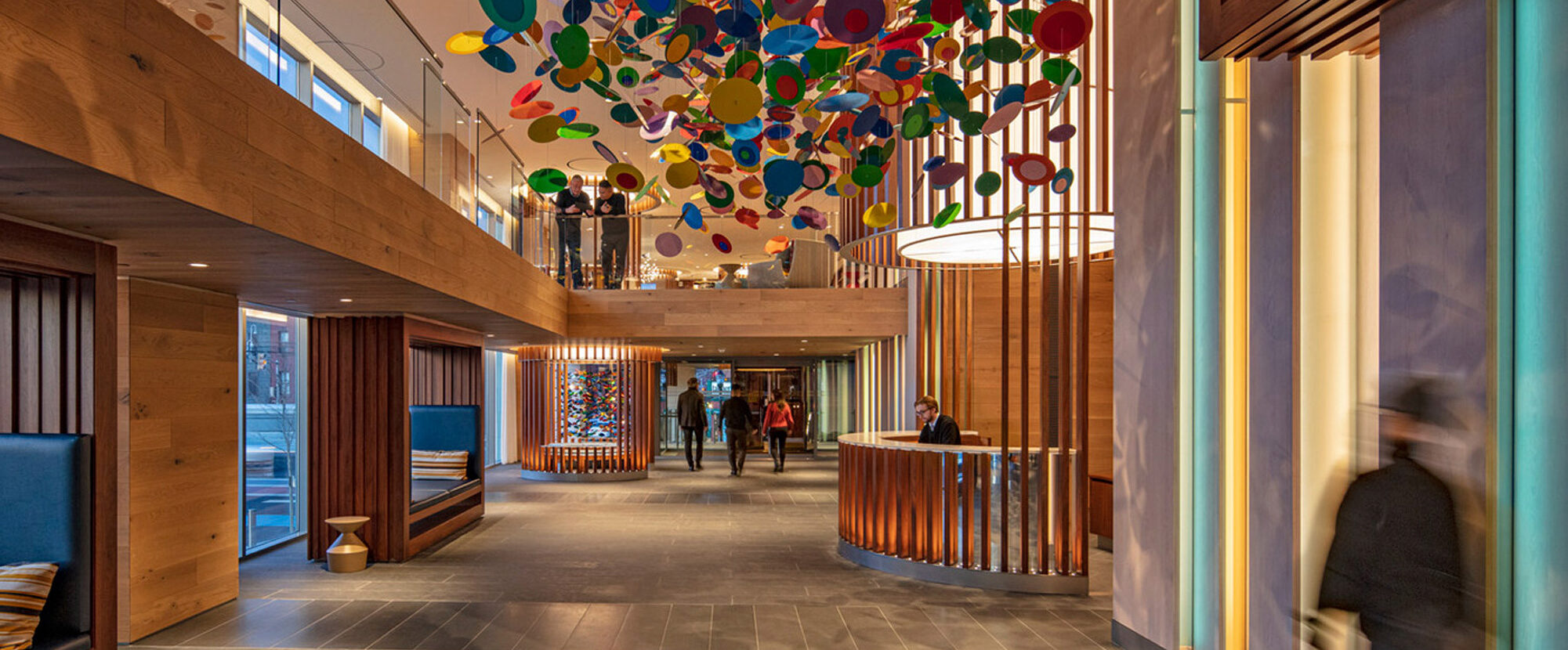
HLW played a key role in the development of 225 and 235 Grand, a transformative residential complex in Jersey City. This project features two rental towers offering studios, one-, and two-bedroom apartments alongside a vibrant mix of commercial space, amenities, and a public plaza. HLW’s contributions extended beyond the building itself, proposing significant site improvements including a new road and street grid realignments that enhanced overall connectivity and created a prominent building entrance.
One 45-story tower and one ten-story tower
Part of Liberty Harbor neighborhood revitalization
