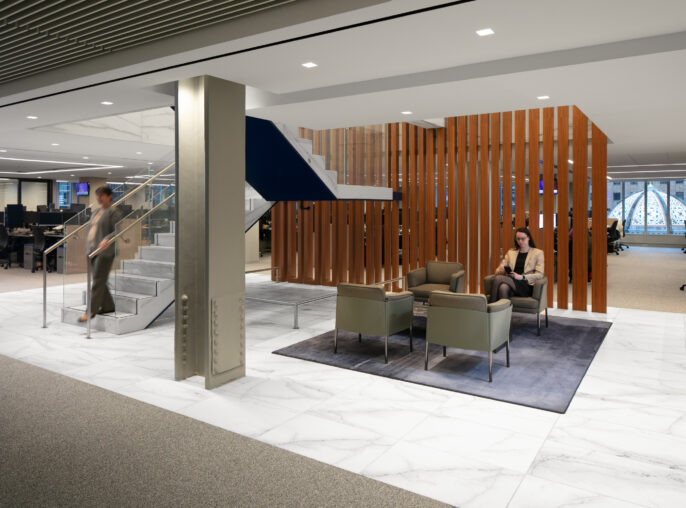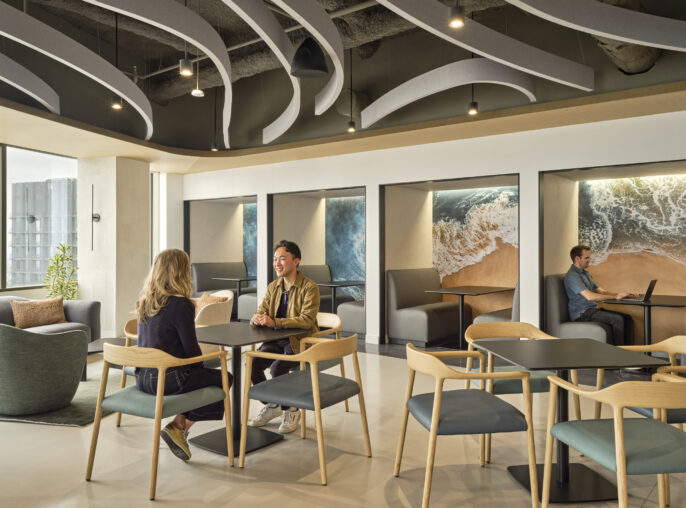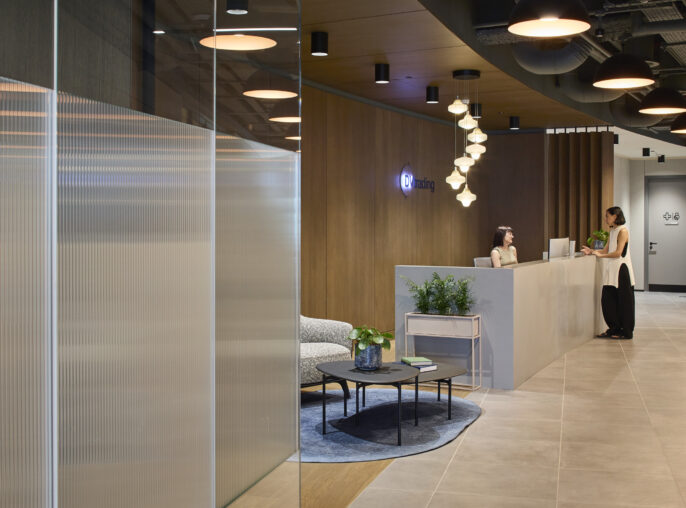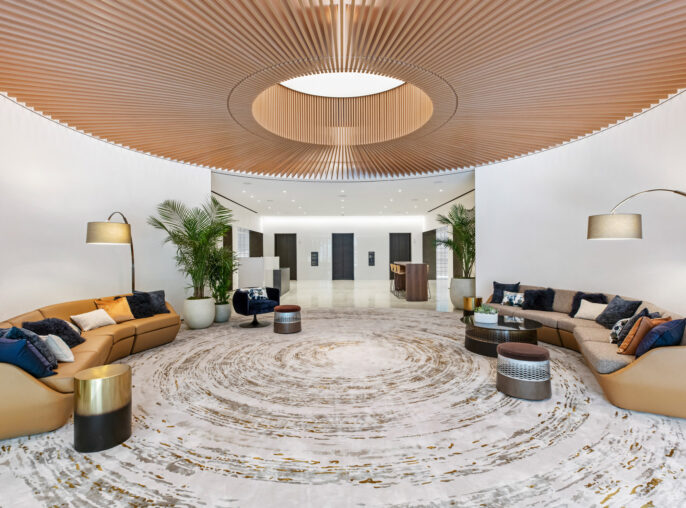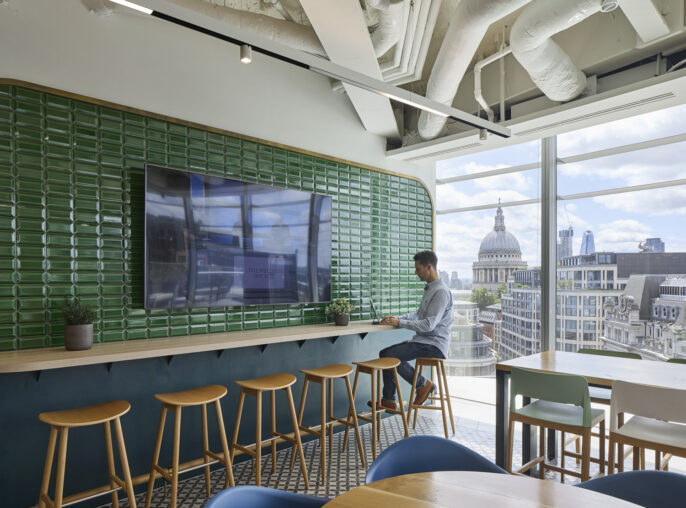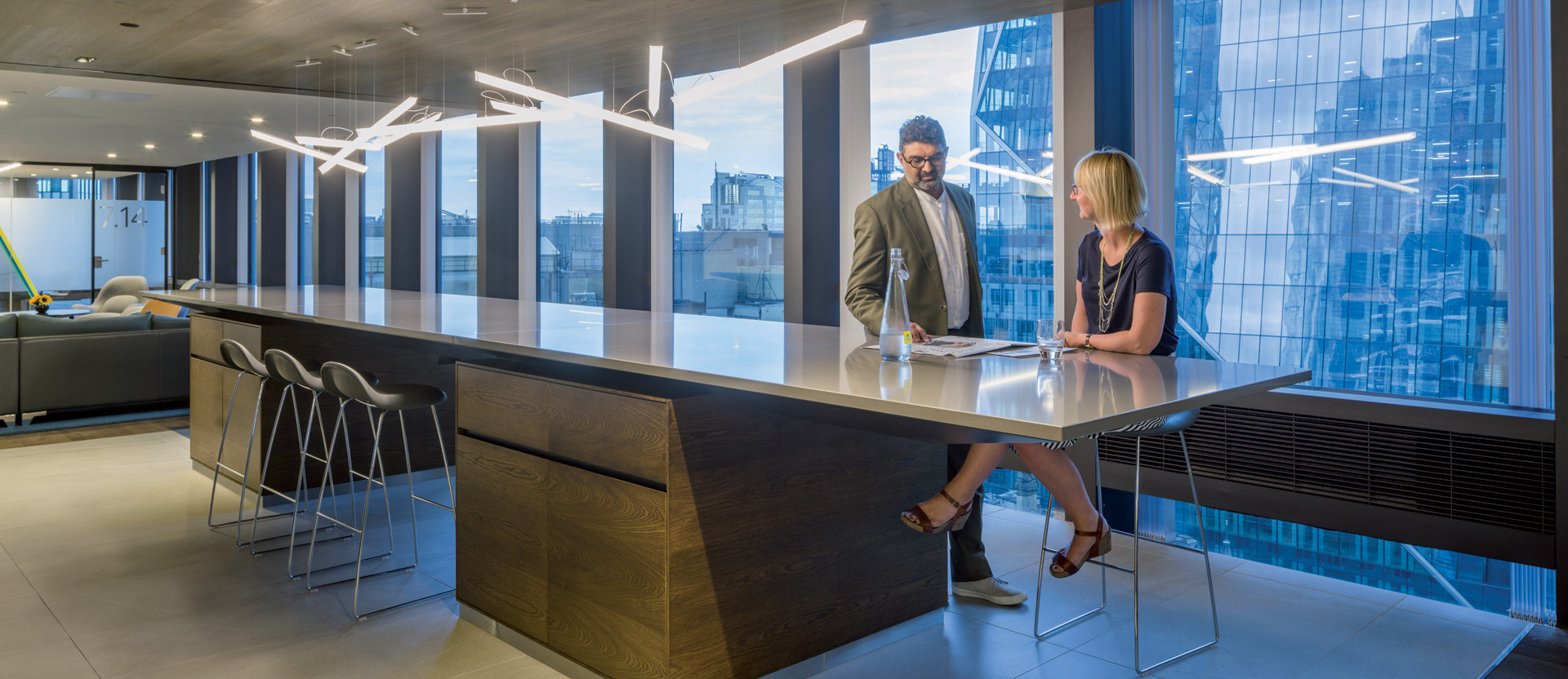
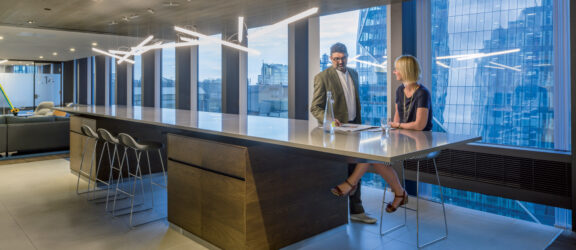
Aviva Investors
Bringing 900 People Together in a Future-Forward Space

To redefine Aviva’s workspace, we had to get to know them on a deeper level. We gathered insights through interviews, workshops, and surveys with staff at every level. The result was a thoughtfully designed office that hits the mark today and paves the way for tomorrow. Our redesign comfortably fits up to 900 staff across different departments in a newly refurbished building—complete with a company café and new executive suite—linking Aviva Investors with the wider Aviva Group.



