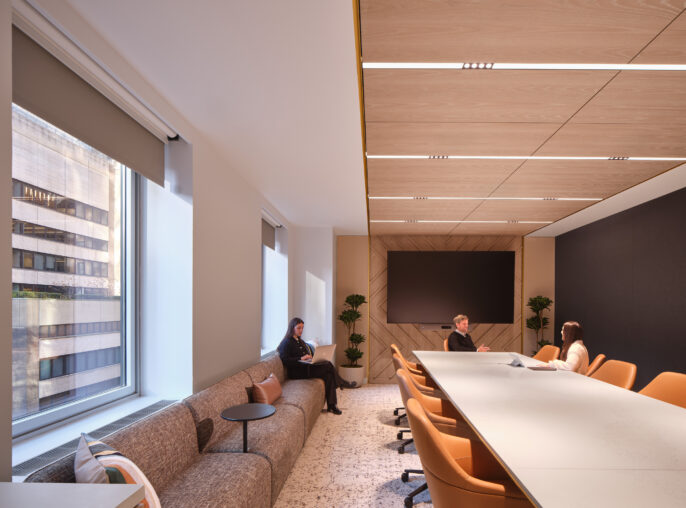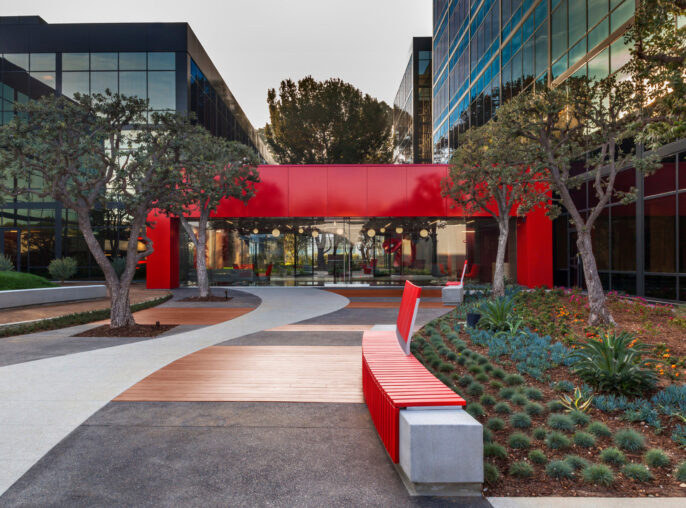

Hilton European HQ
A blend of efficient workplace strategy and hospitality-inspired aesthetics makes Hilton’s EMEA HQ just as comfortable, efficient, and well-appointed as their hotels.

Hilton Worldwide, aiming to stay ahead for the next decade, entrusted HLW with revitalizing their EMEA headquarters. The project involved a thorough review of the existing workspace to align with Hilton’s future vision, resulting in a space that harmonizes functionality with the brand’s hospitality standards. The redesigned headquarters now boasts a flexible restaurant and event area, cohesive workplace hubs on each floor, and health-focused amenities like a gym and studio. This modern, efficient environment supports Hilton’s workforce by incorporating elements of the Hilton brand experience, ensuring a seamless blend of professional workspace and hospitality.
Future-ready design that can grow with the brand.
Hospitality touches make the workplace feel more like a high-end hotel.
Wellness amenities make health and happiness a priority.








