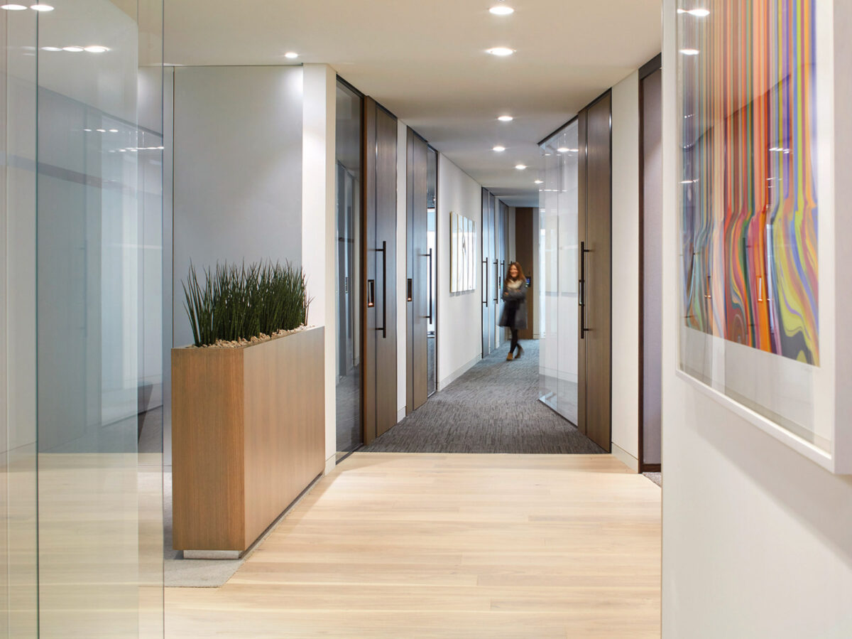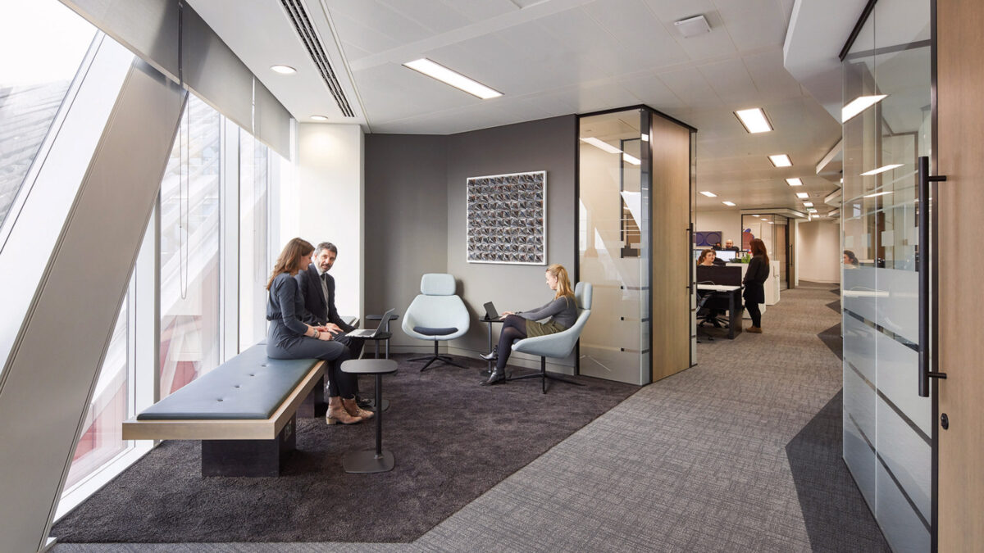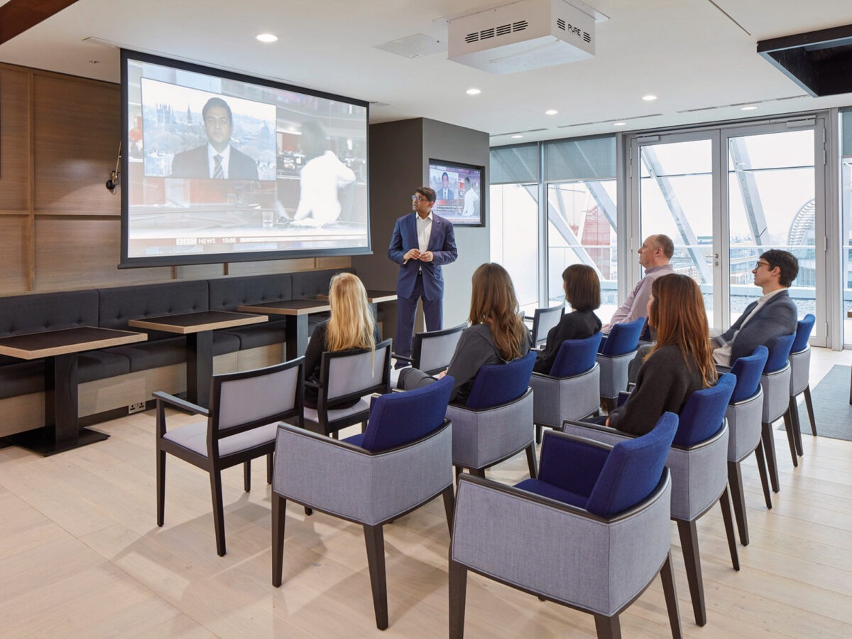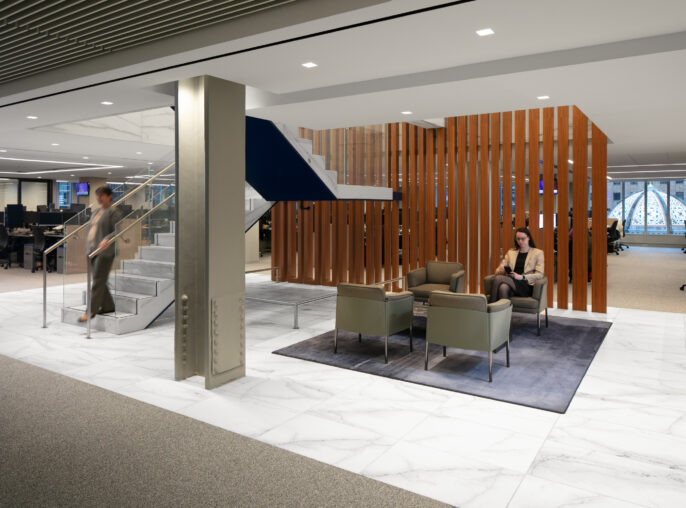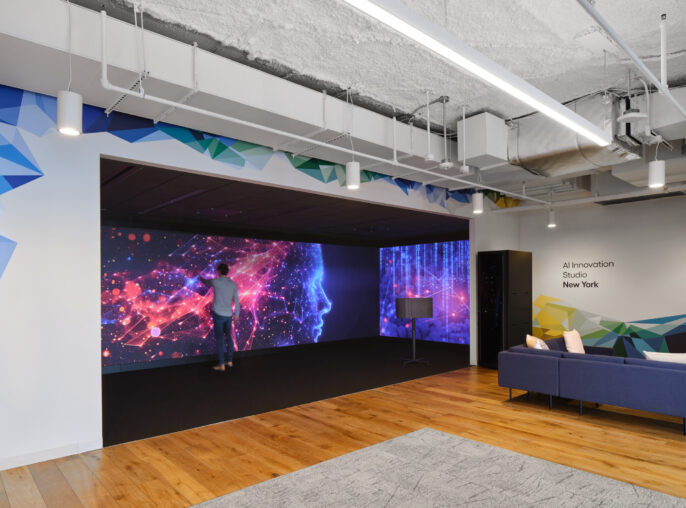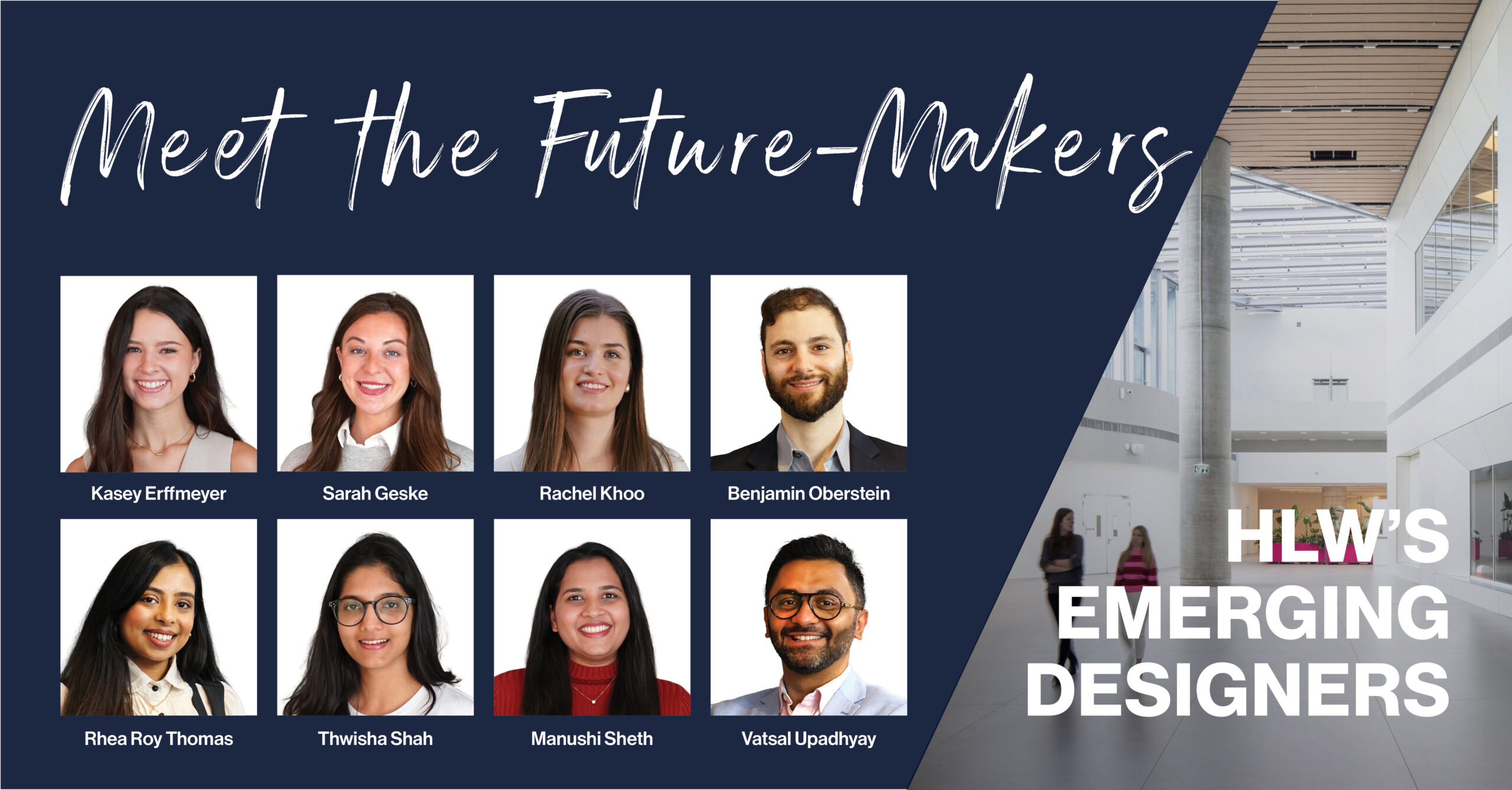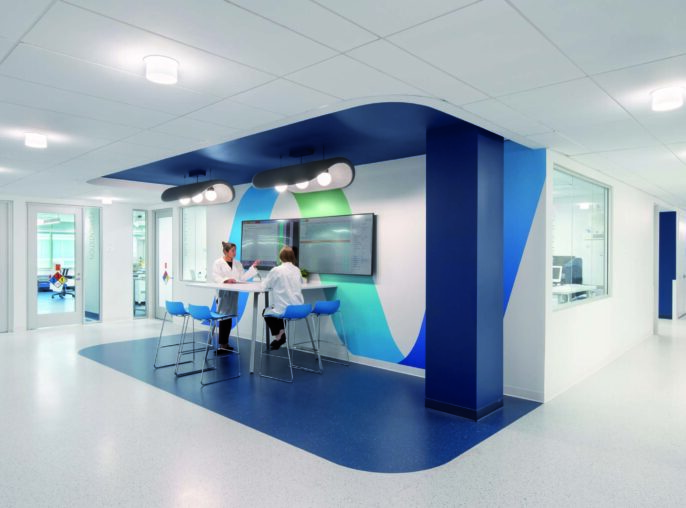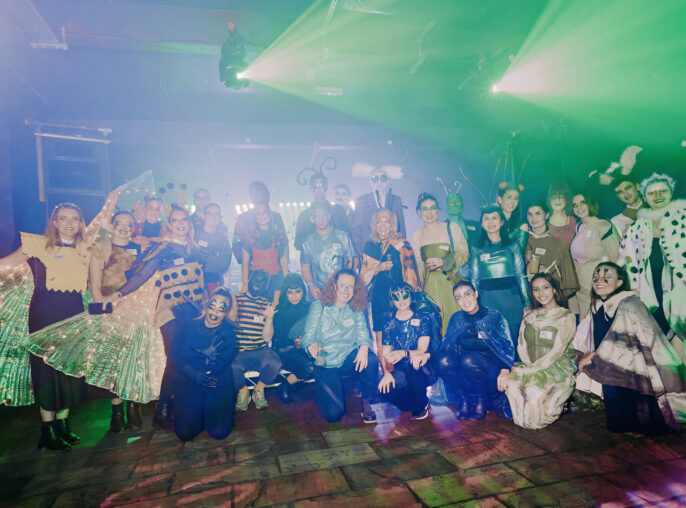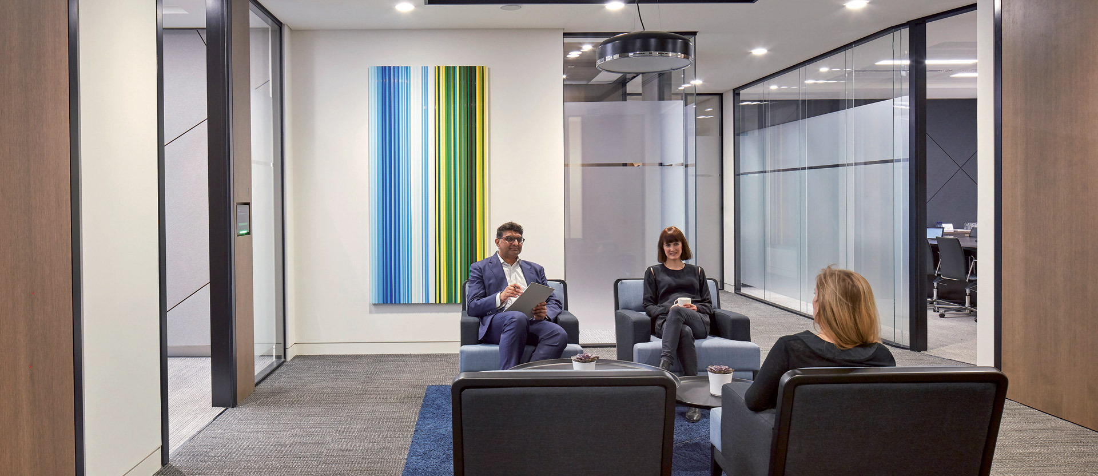
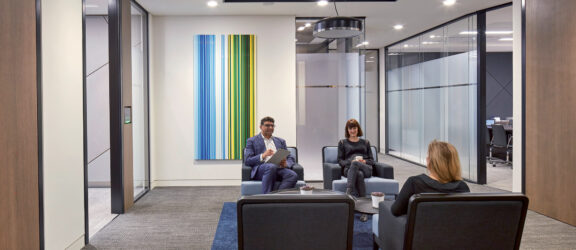
Private Equity Firm
A Search for the Perfect Office
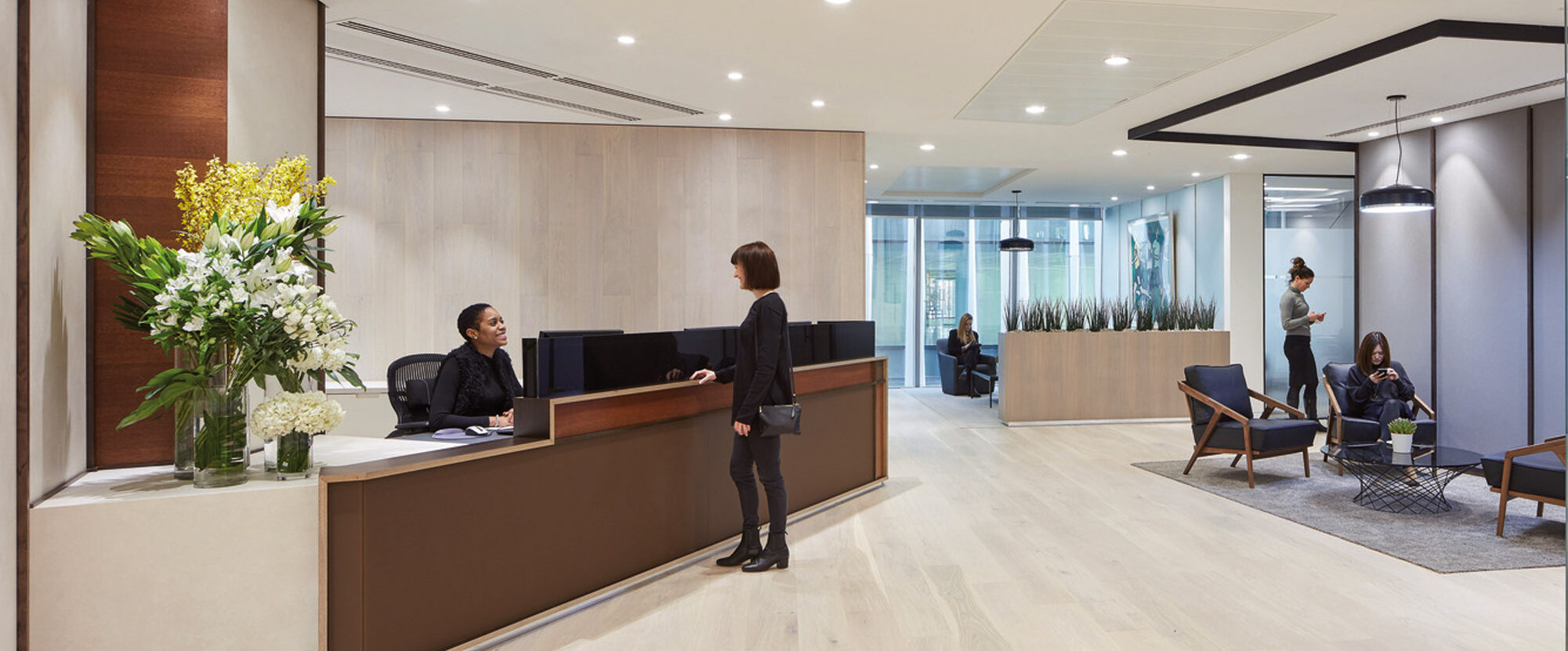
This client required a high-end yet innovative workplace that would better reflect their corporate identity, support their culture, and allow for future growth within the business. As part of the project, HLW carried out a thorough building selection and due diligence analysis for the client, investigating four sites with new developments and existing buildings. Once the site was selected, we made their vision come to life.
