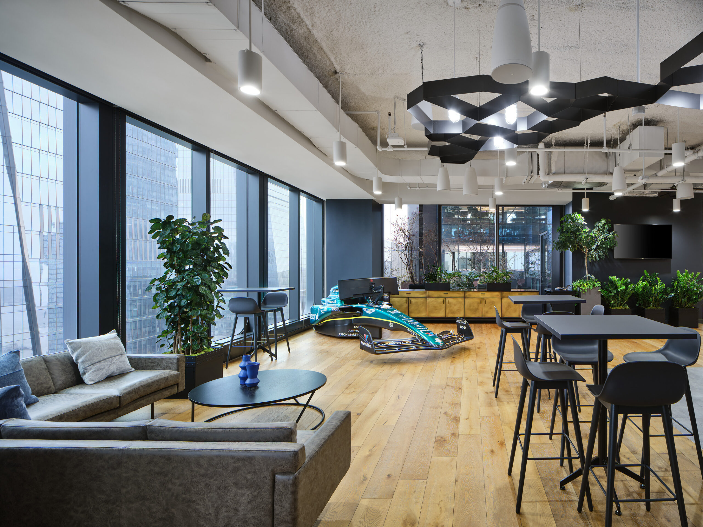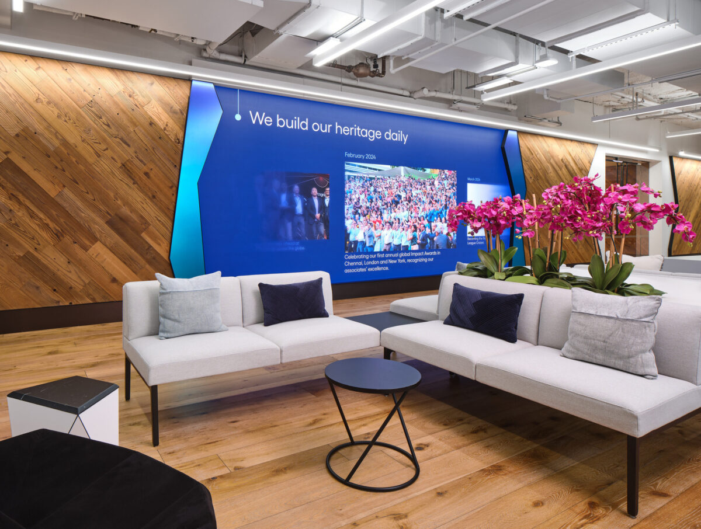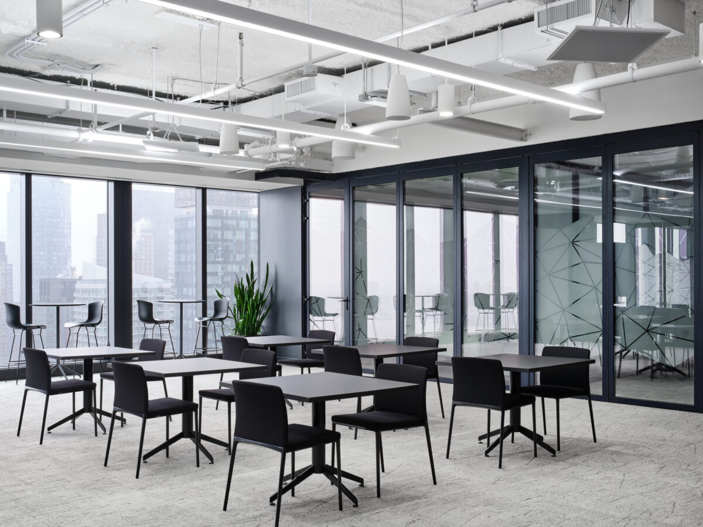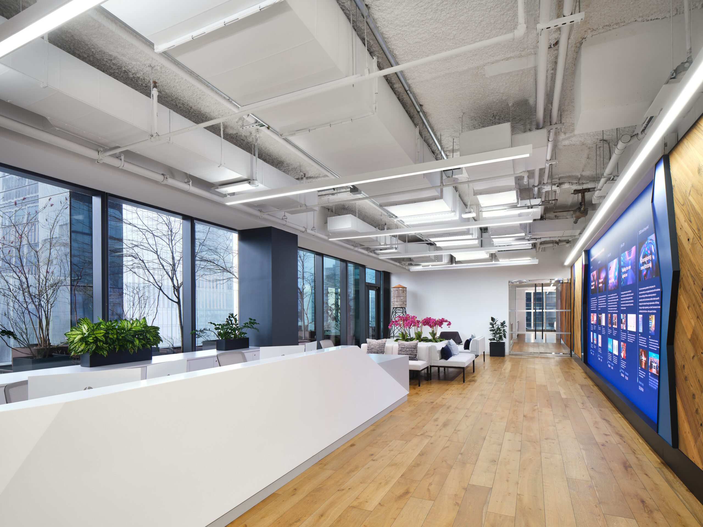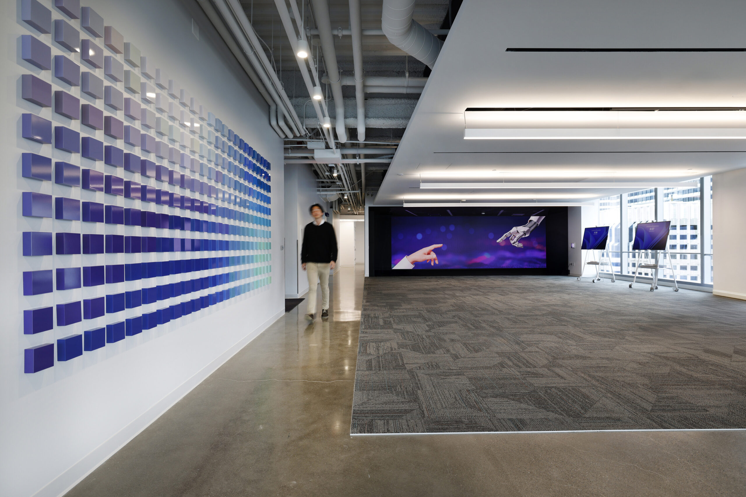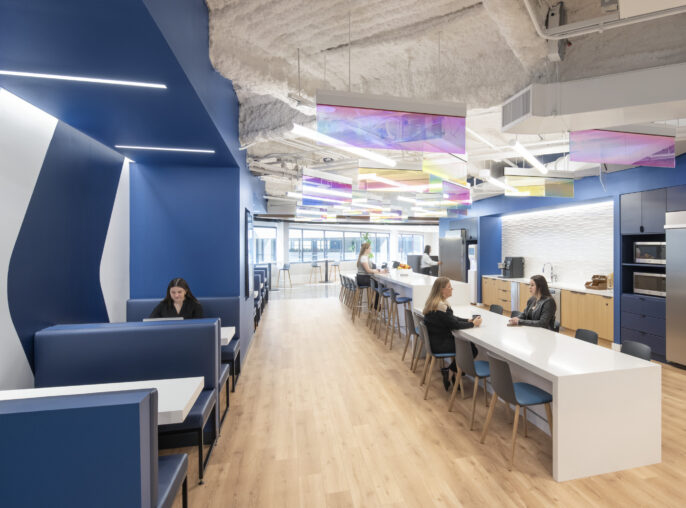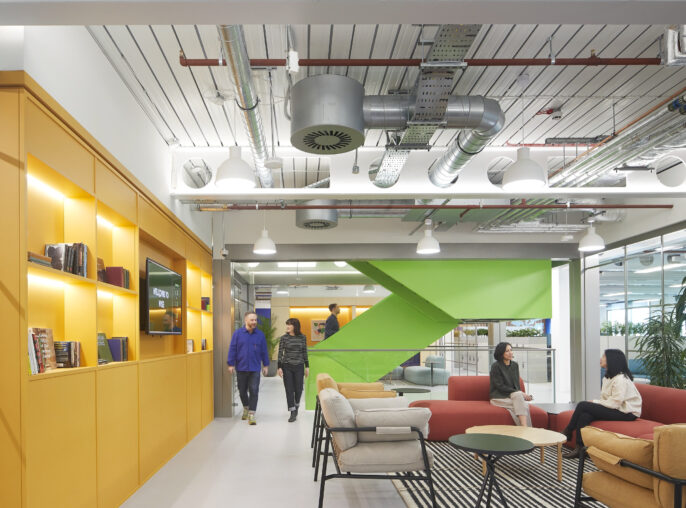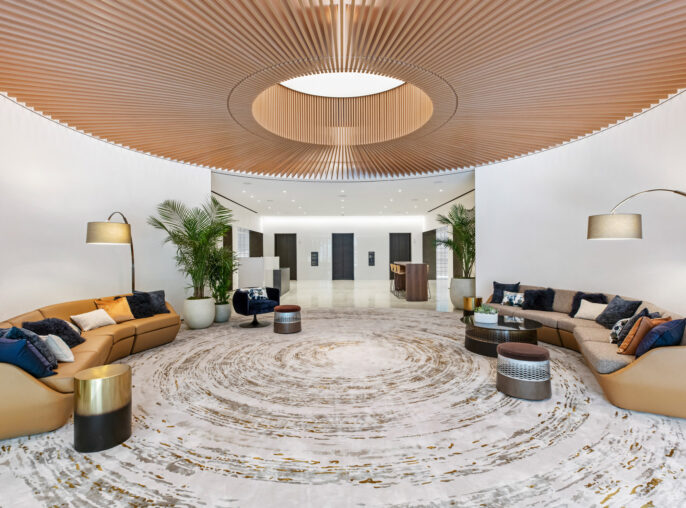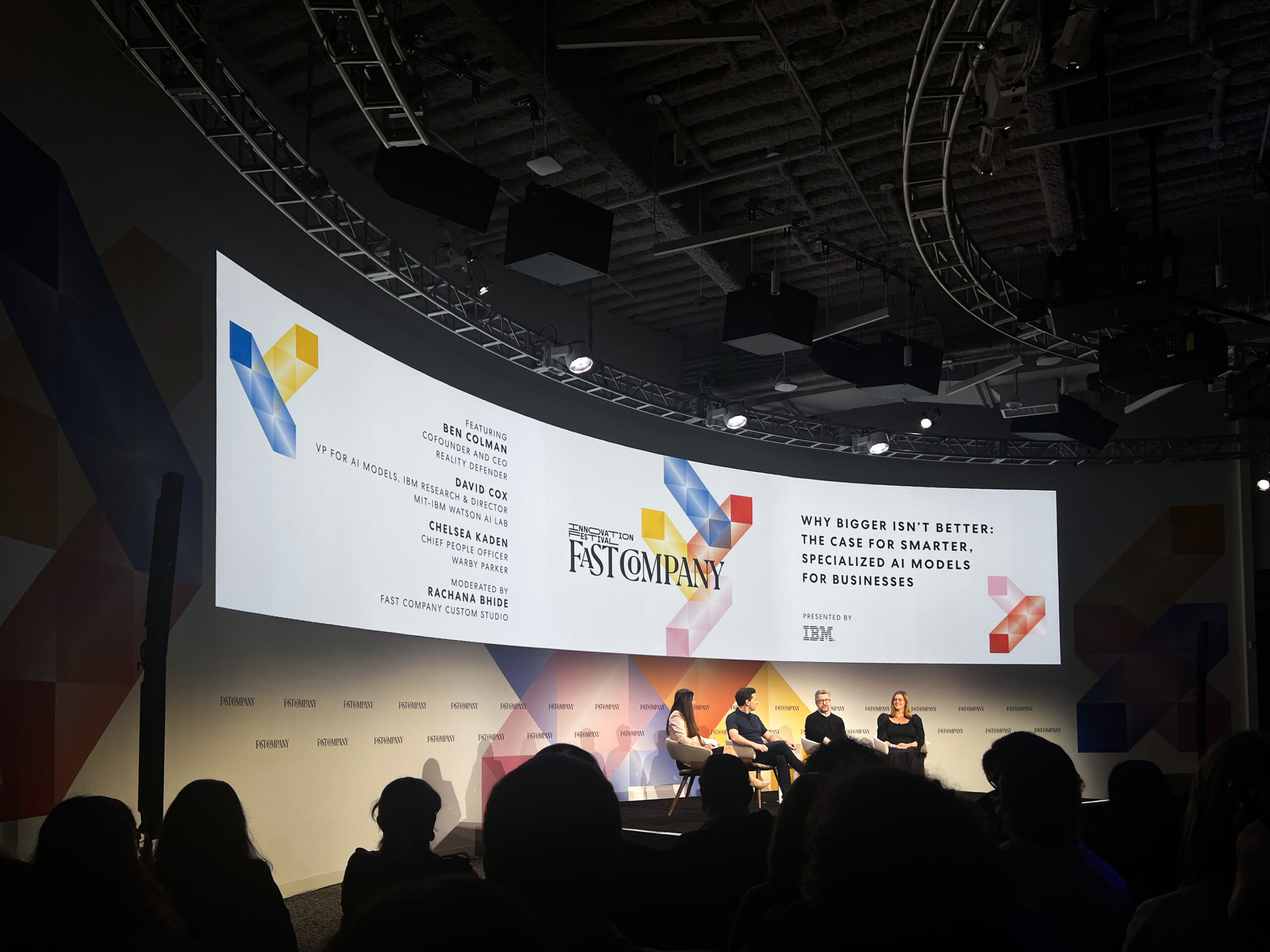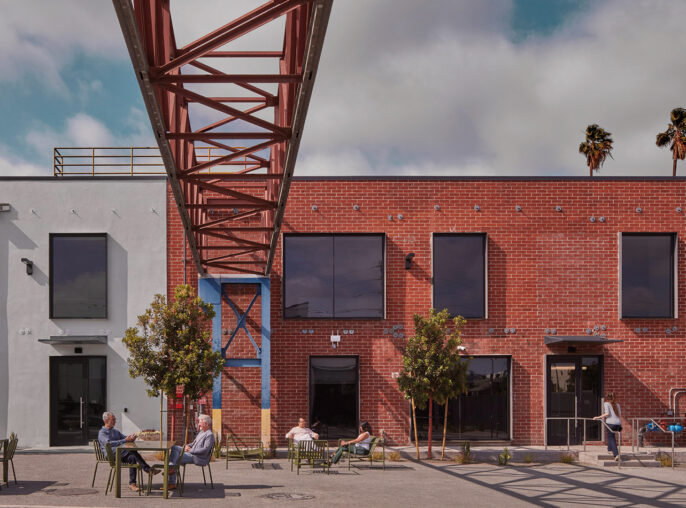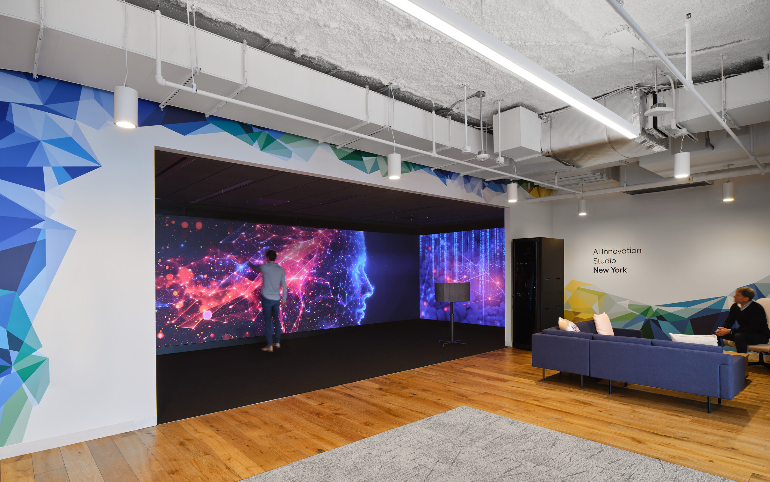
Technology Solutions Client AI Studio
An immersive AI studio uniting cutting-edge technology with purposeful, future-focused design.

A leading global technology and consulting firm partnered with HLW to create a next-generation AI Studio at 55 Hudson Yards. Conceived as an immersive, future-focused environment, the studio was designed to support both internal teams and external clients, providing a high-impact space for demonstration, collaboration, and innovation. Integrated into the existing architectural framework of the building, the design strategically reuses select built elements to accelerate delivery while introducing an entirely new suite of high-tech program areas.
The studio includes an Immersive Experience Room, four dedicated client demonstration zones, a video conference room, a breakout lounge, and an open work area for employees. At the center of the experience is the state-of-the-art Immersive Room, equipped with floor-to-ceiling video walls, custom software, and LIDAR sensors that enable real-time, interactive engagement. HLW guided the selection of a specialist technology consultant to ensure a seamless relationship between software, hardware, and spatial design.
Dark finishes and controlled lighting heighten the theatrical quality of the environment, creating a focused setting for exploration and ideation. Adjacent to the floor’s pantry, a flexible lounge offers sweeping views of the Hudson River and Manhattan skyline, supporting client introductions, debriefs, team sessions, and all-hands gatherings with equal ease.
A next-generation AI studio that elevates immersive storytelling through interactive technology and purpose-built spatial design.
Custom software, LIDAR-enabled video walls, and flexible demonstration zones create a dynamic environment for innovation and discovery.
Dark finishes, controlled lighting, and adaptable furnishings foster focused collaboration with dramatic views across Hudson Yards.

