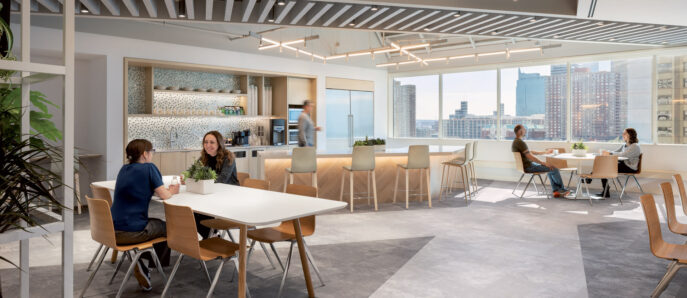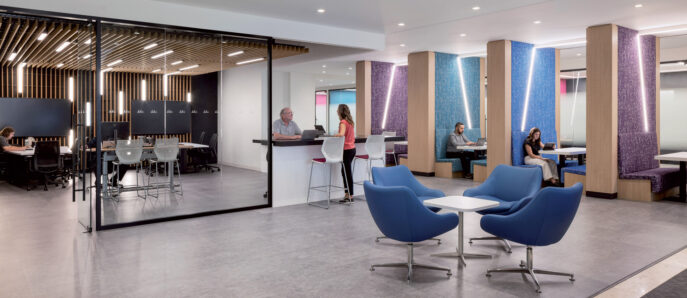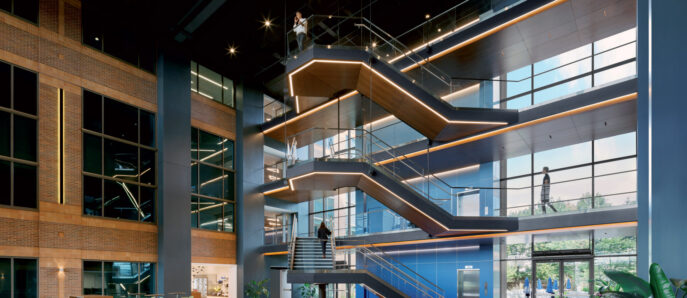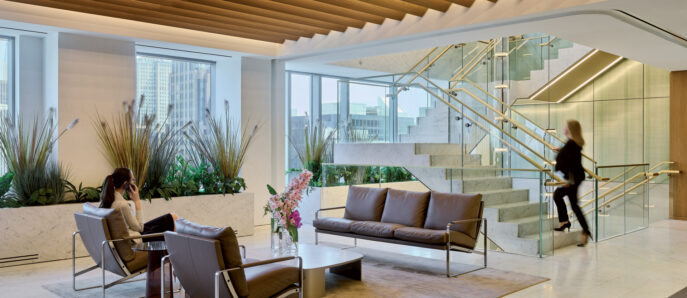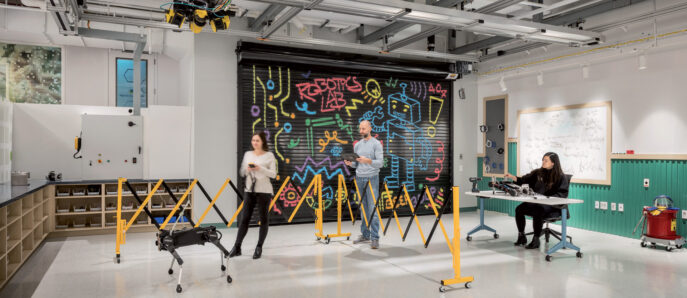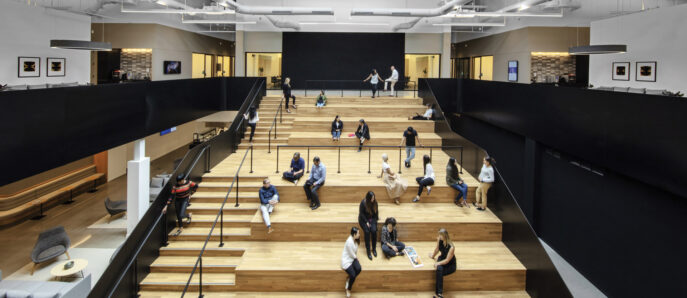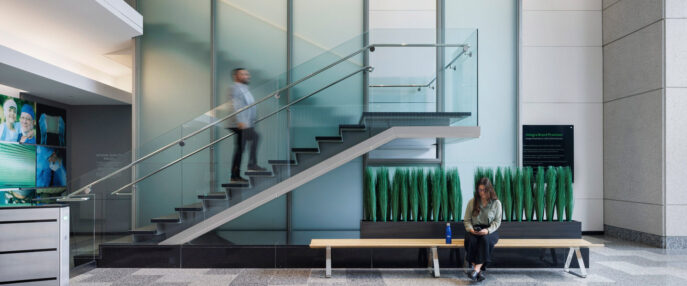
About
With 25 years of experience in base-building and interior architecture, Christopher Townsend, AIA, LEED AP, NCARB adeptly manages projects for clients in the retail, corporate, and research sectors. He is responsible for the management of projects from start to completion including the execution of schedule, budget, and contracts.
