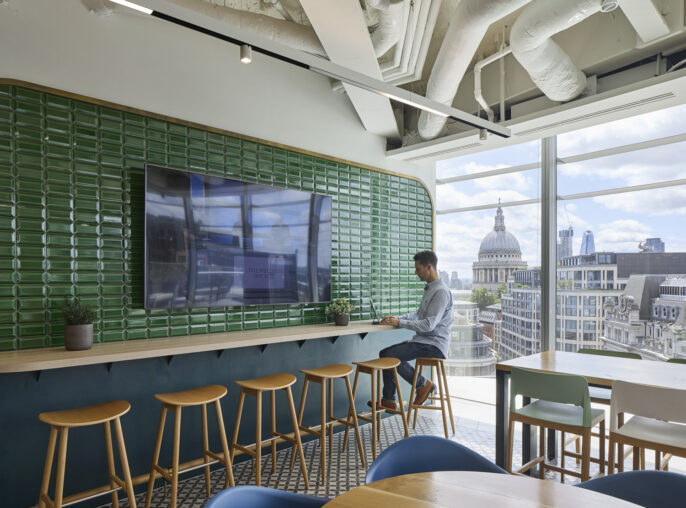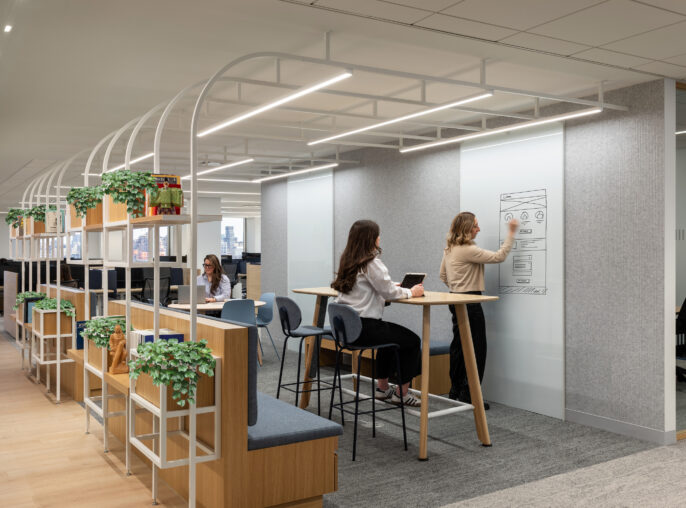Insight
Coolest Offices in New York 2020
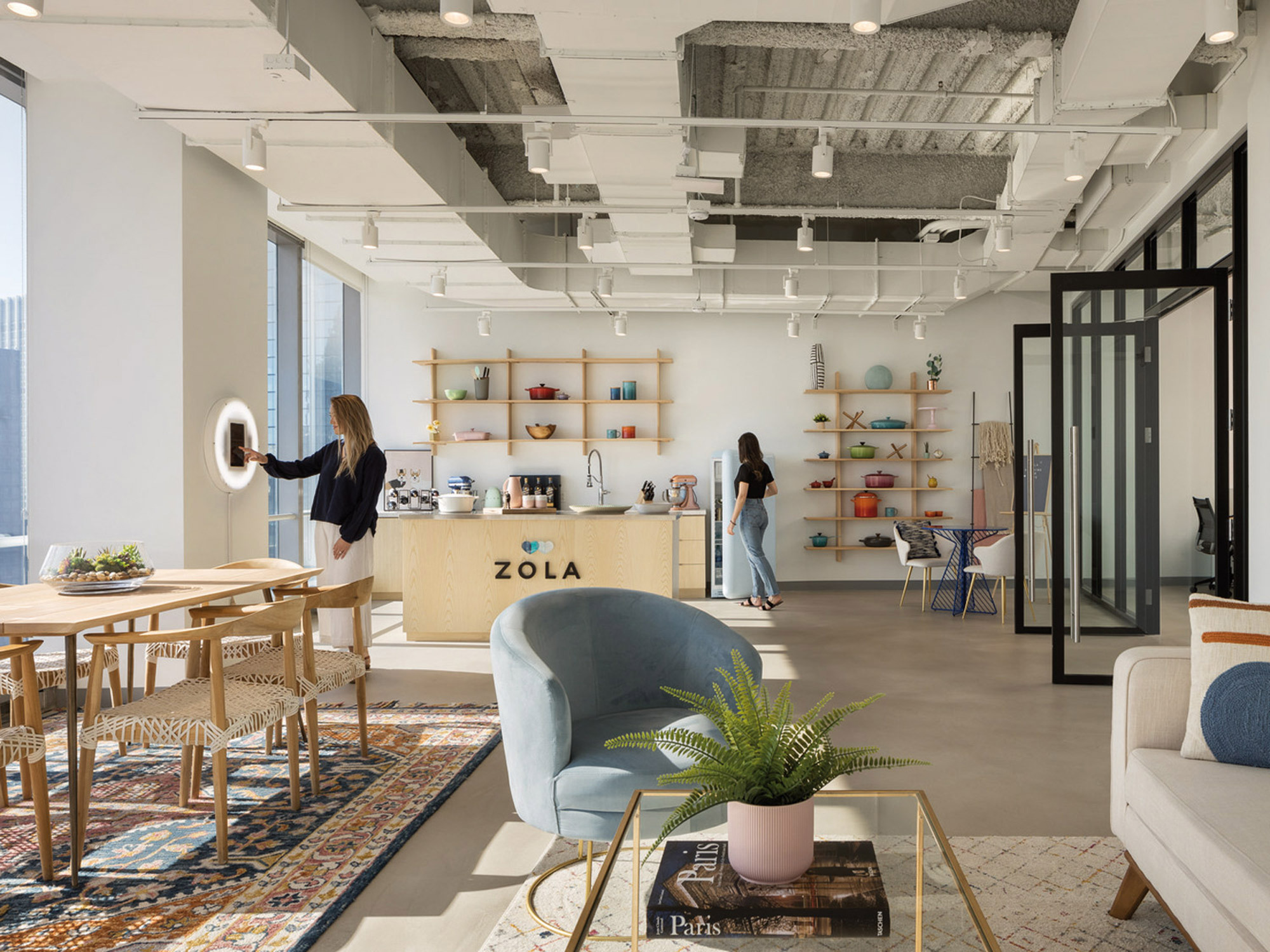
For the third year, Crain’s is featuring the Coolest Offices in New York. HLW is thrilled that two of our projects were selected as finalists – HLW’s New York City office for Coolest Collaboration and Zola for Coolest New Construction.
Although the pandemic has put office life on pause, there is reason to believe that workers will start returning to their old workplaces sometime in 2021. Judging was done by Crain’s editorial staff based on surveys, descriptions and photos.
Coolest Collaboration
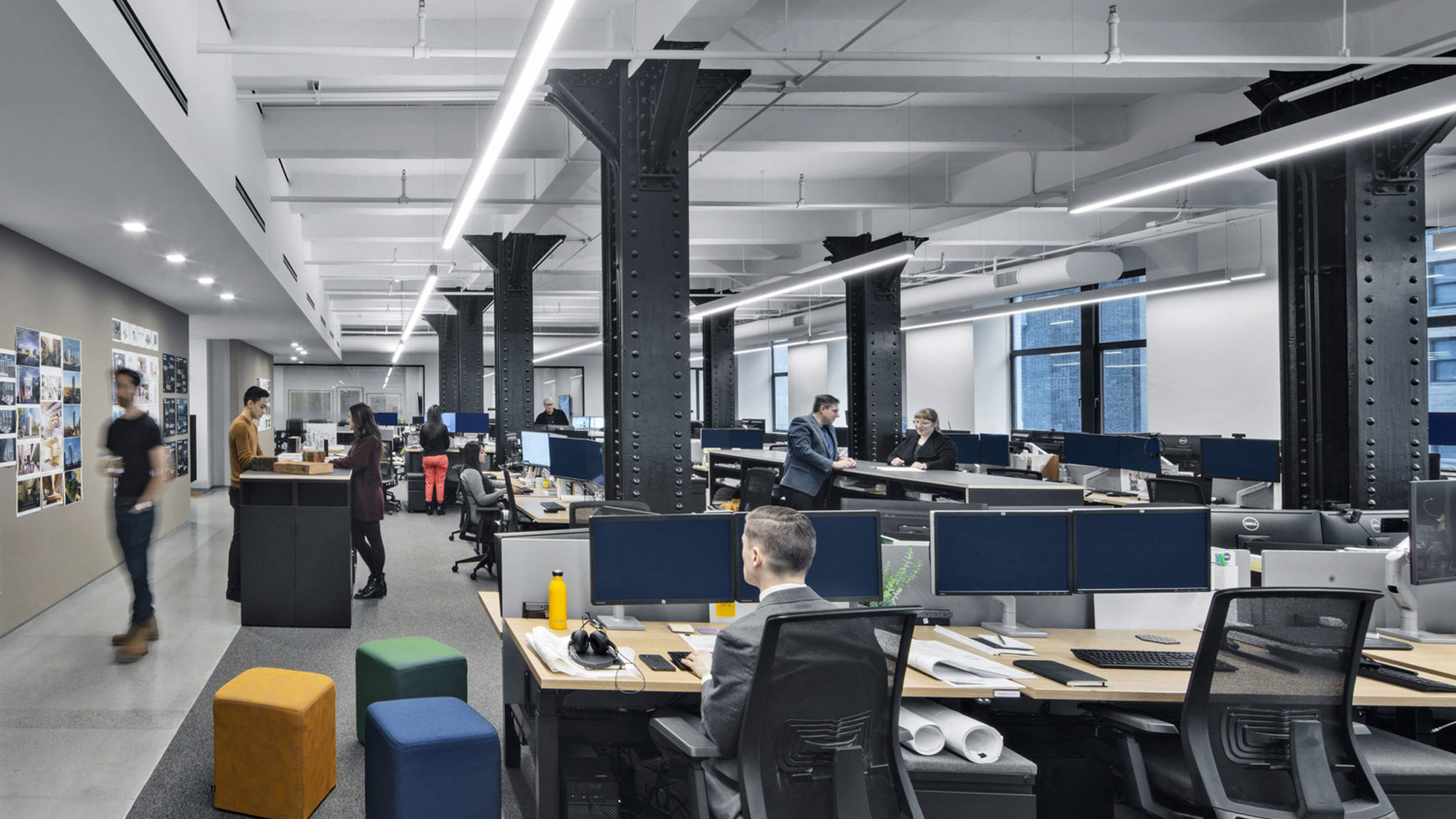
Our new home at 5 Penn Plaza marks HLW’s 5th NYC location since our inception in 1885. The new office combines a personal experience with an agile, amenity-rich environment. We have enhanced our design-tech practice with a sandbox-like space for designers, clients, and stakeholders to collaboratively advance technology use in design, featuring state-of-the-art stereolithography printers, cutting-edge VR equipment, and writeable glass walls for active collaboration.
As designers, our space presented an opportunity to translate our culture into a thoughtful design. HLW’s 135-year heritage is displayed with hand drawings of the Barclay-Vesey Building, a 3D model of the United Nations Headquarters, and a 37-foot hand-drawn mural of NYC, created by one of our in-house design strategists. A popular new feature, according to a post-occupancy survey, is the cafe. We scrapped the traditional reception desk and instead created a space for employees and visitors to feel like they are entering the heart of a home, confirmed by one of our most innovative metrics. HLW partnered with Multimer, an MIT Media Lab spin-off, to conduct a brain wave study of employees who worked in the old and new offices. This study indicated that the new café is a more relaxed space than the previous one, which was perceived as a work area, confirming the success of our design intent. Simple and timeless, the design strikes a balance between past and future, acknowledging HLW’s history as one of the longest practicing architecture and design firms in the U.S. and one of the most forward-thinking.
Coolest New Construction
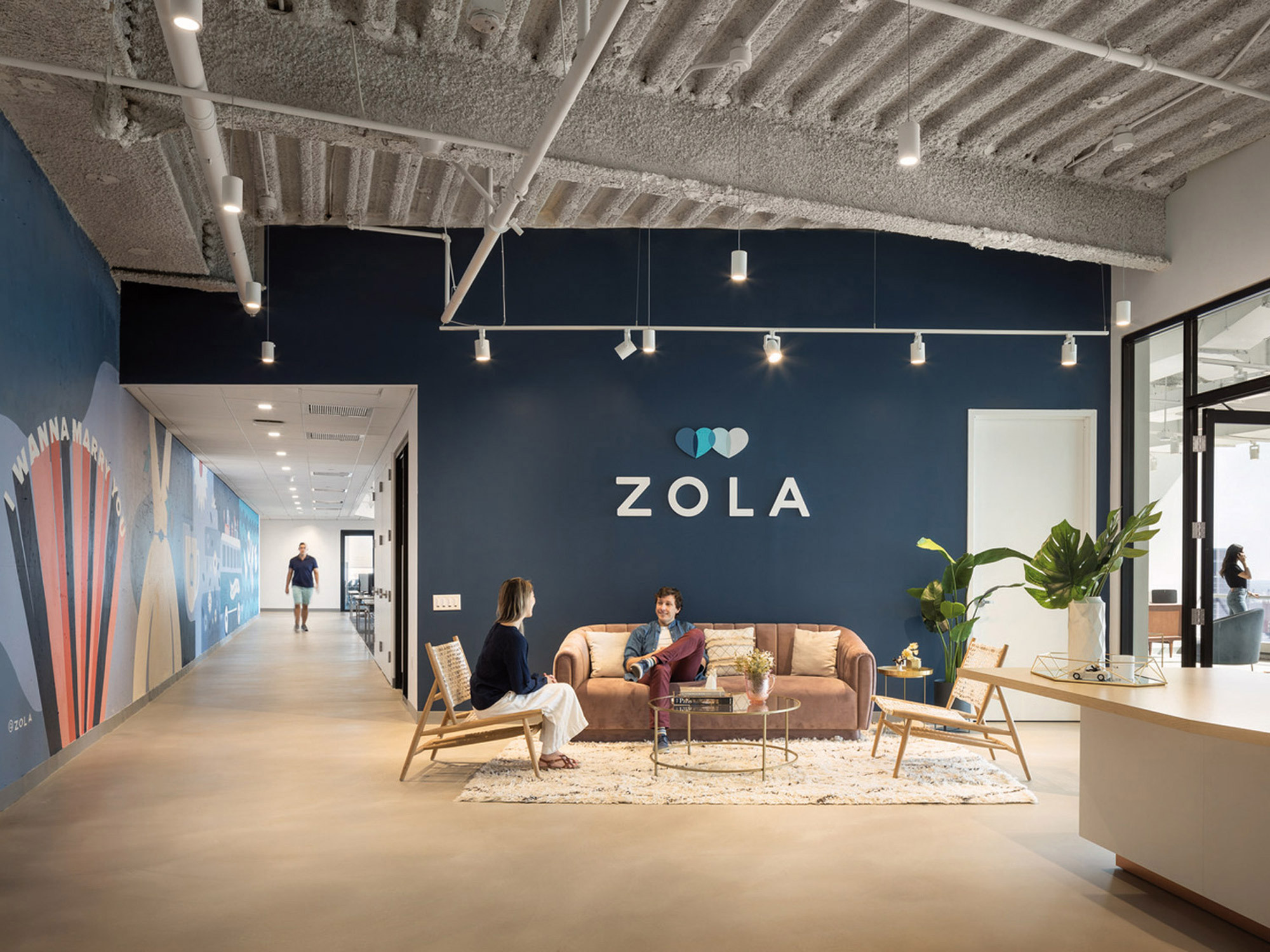
Zola, an online wedding planning and registry start-up and sales site, hired HLW for Architectural Design Services for the relocation of their New York City offices to 7 World Trade Center. The open floor plan features exposed ceilings with pendant light fixtures, benching system furniture, carpet tiles and floor-to-ceiling windows. The space contains open and closed collaboration areas, closed meeting areas, pantry, reception area, and various support spaces. Key project goals included:
- A space that supports and reinforces the Zola brand, culture, and DNA of being a premiere online wedding planning and registry site.
- A look and feel that captures the essence and extends the premium “boutique” nature of the brand.
- An experience that is creative, engaging, and energizing.
- A workplace that encourages a high degree of collaboration and communication across various groups.
- A design that is stylish, timeless, and elegant with a curated experience for employees and visitors.
Learn more about all the selected finalists in Crain’s here.
