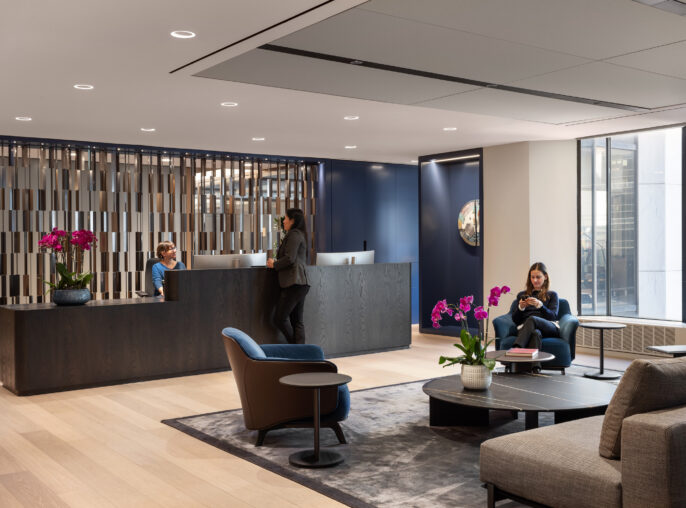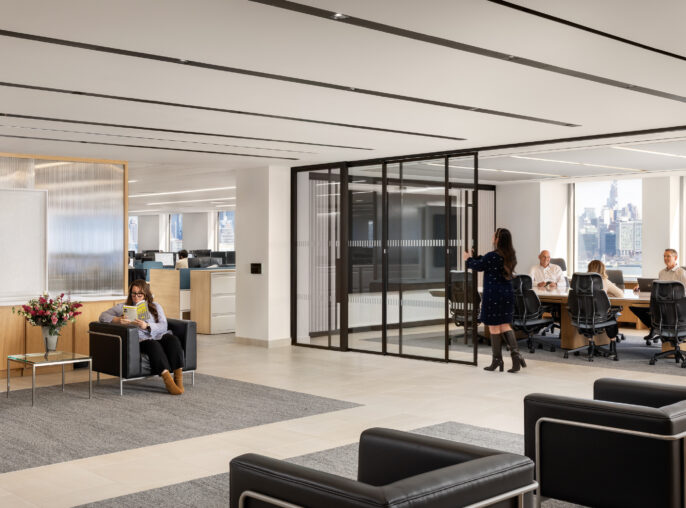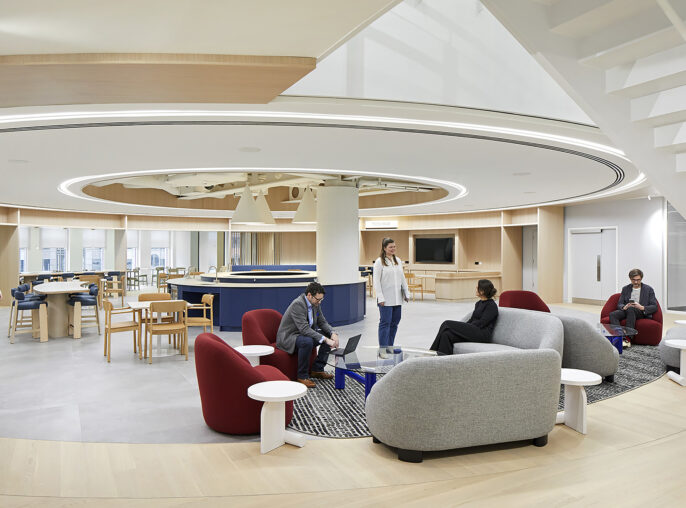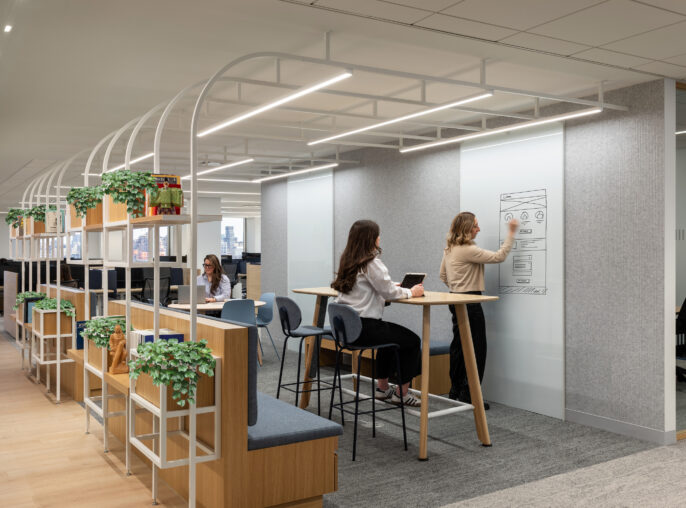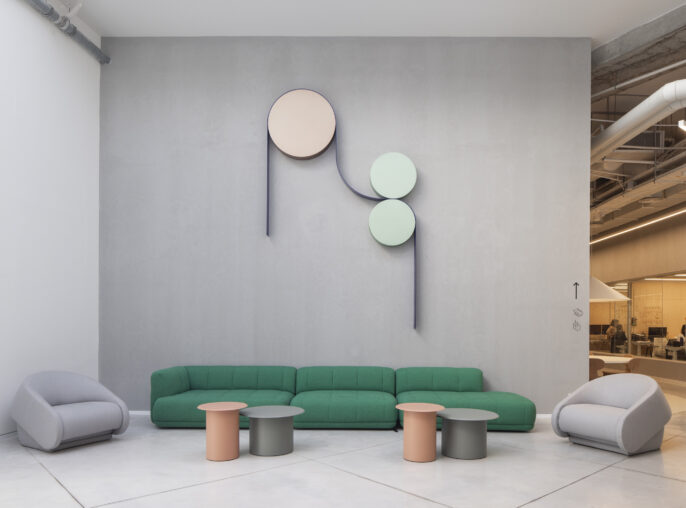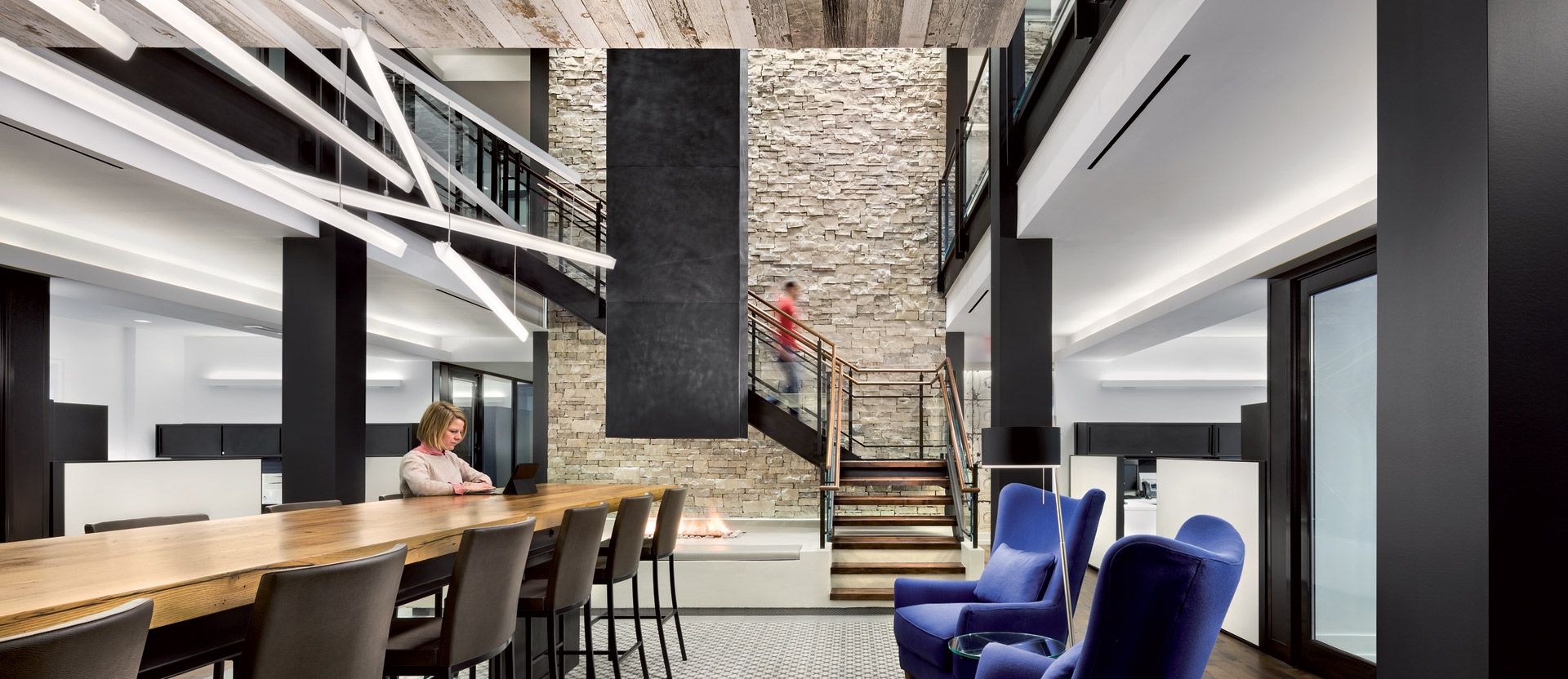
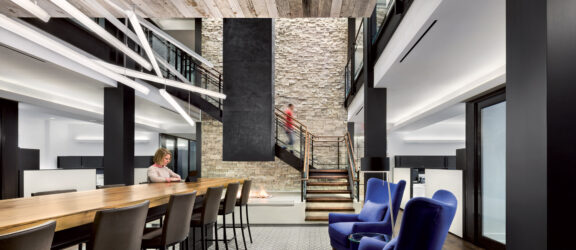
Atlas Holdings
A Historic Renovation Brought this Elegant Connecticut Estate Into the Modern World of Work.

For Atlas Holdings’ Greenwich, CT headquarters, HLW transformed two historic structures into the firm’s singular office space, integrating advanced video conferencing capabilities, mobile working solutions, and wellness-focused design. The renovation emphasized a balance between collaborative areas and secluded spots for focused work. Embracing a refined rustic aesthetic, the design team used blackened steel with a beeswax finish, reclaimed black walnut floors, a striking stacked stone wall, distressed barn wood, a sleek contemporary fireplace, and tabletops crafted from reclaimed chestnut.
Renovated 1960s home and 1870s barn
Floating mezzanine




