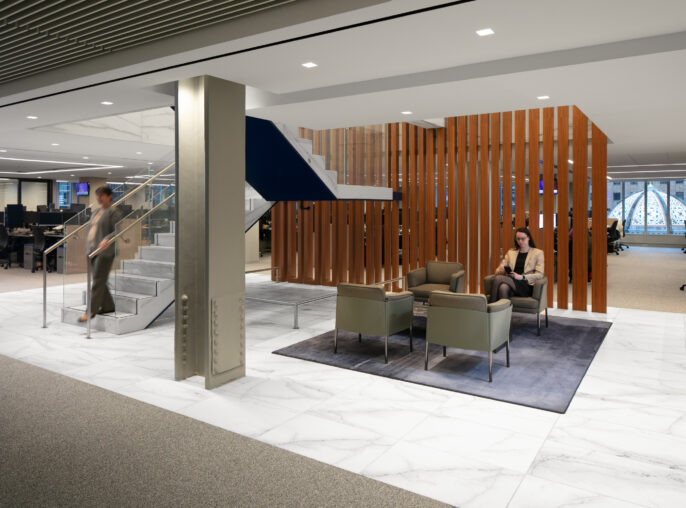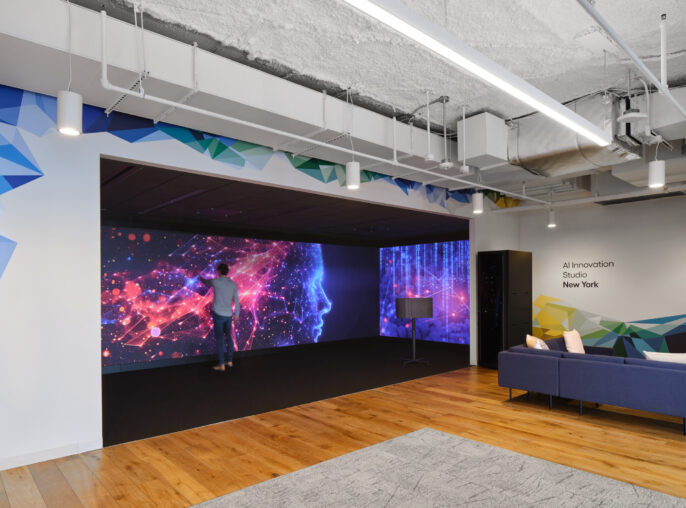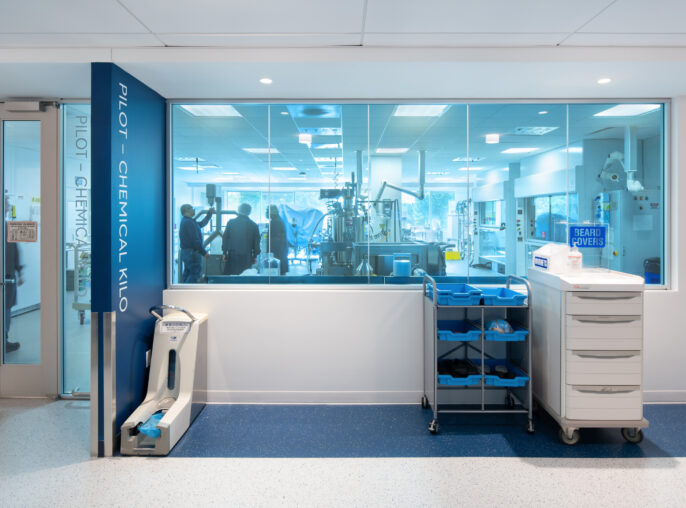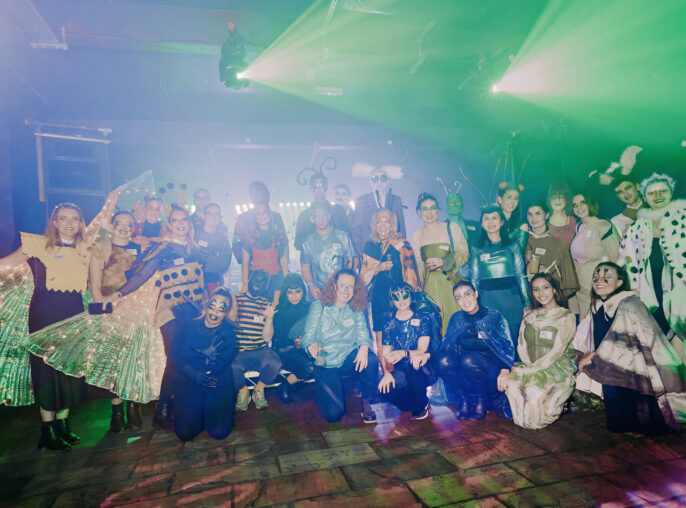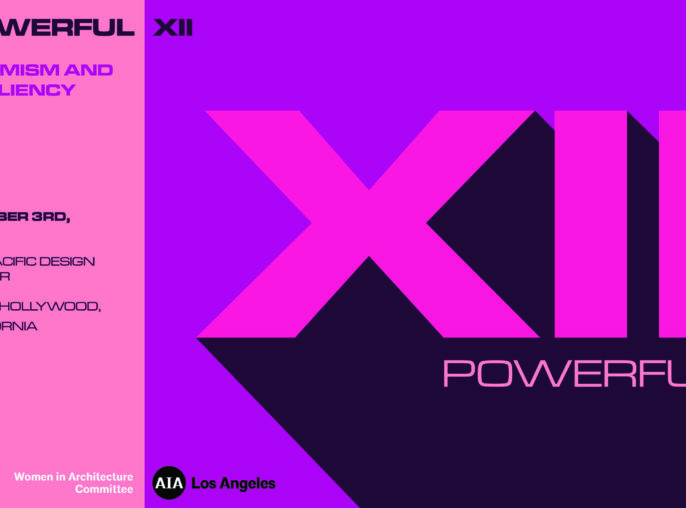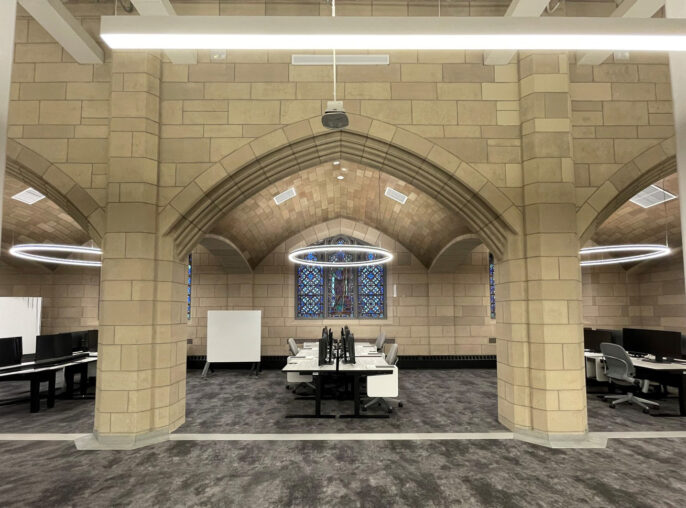

Medical Technology Client
With three main design objectives, this New Jersey workplace takes a holistic approach to effective space planning.

In a strategic move to consolidate and relocate its headquarters, our client, a global leader in medical technologies, entrusted us with the design of their New Jersey office. The project involved revitalizing 50% of an existing structure previously occupied by a pharmaceutical company, tailoring it to reflect the client’s brand and operational needs. Driven by employee insights, the design objectives were clear: enhance collaboration, emphasize health and wellness, and integrate advanced, user-friendly technology throughout the workplace. We accomplished this by incorporating pod huddle rooms at various points around the floorplan, using sit-stand desks, and creating a seamless technological experience throughout the space.
The project includes wellbeing-focused amenities like sit-stand desks, a company café, and fitness studio.
Floor-to-ceiling windows and strategic lighting keep employees energized and in good spirits.






