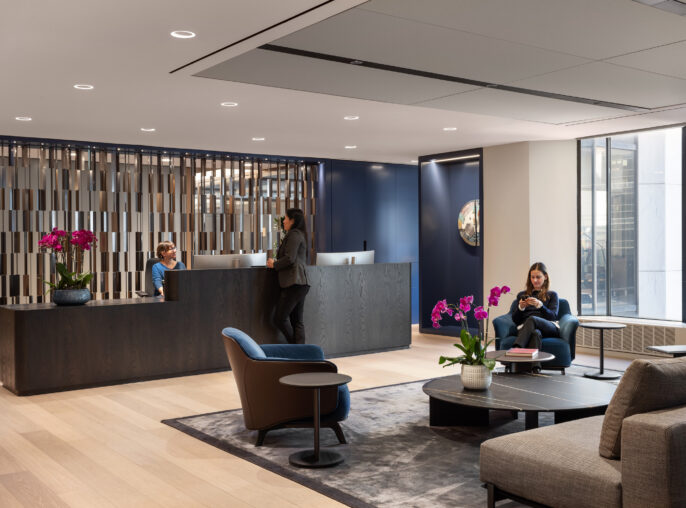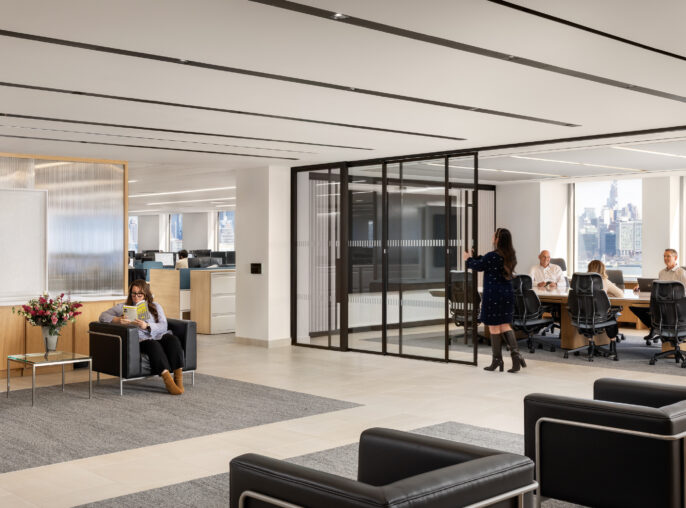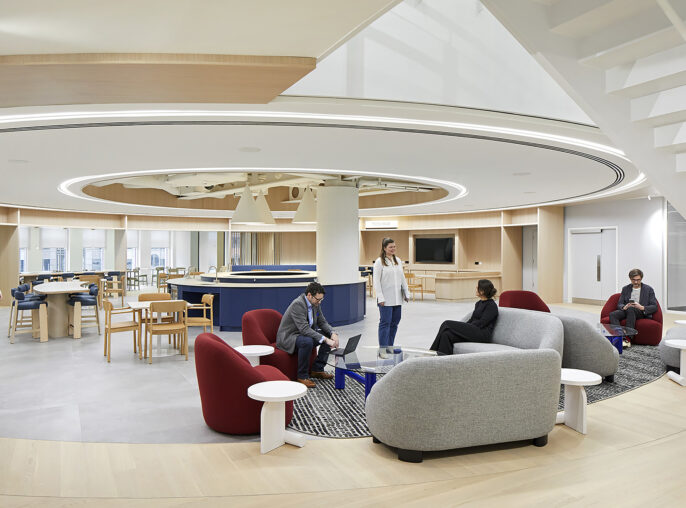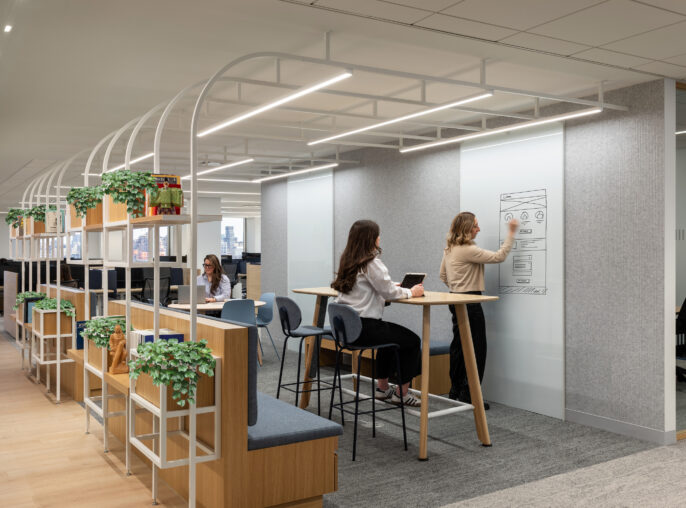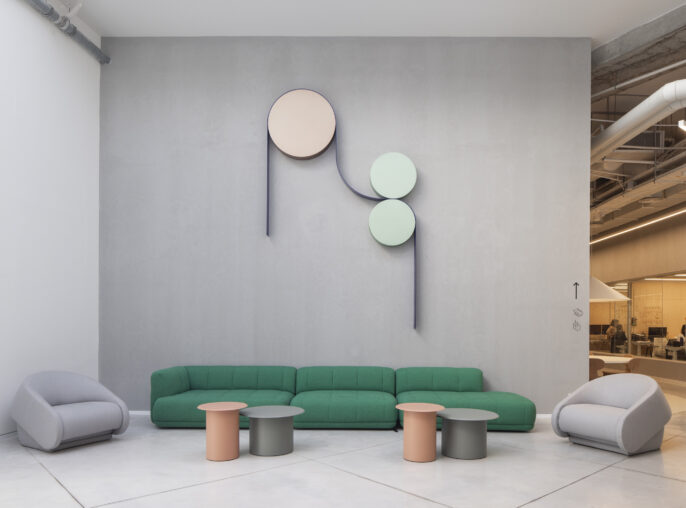

Omers
OMERS’ workplace enhances connectivity and brand presence in a strategic move to two floors of London’s iconic Leadenhall Building.

OMERS, having outgrown their previous location, moved into the Leadenhall Building, occupying two floors. The relocation involved incorporating unique building features like integrated blinds and a sloping façade into the design, which includes a new connecting staircase enhancing inter-floor connectivity. The design fosters staff connectivity through informal social spaces, including a games area and casual meeting spots, while accommodating client hosting with fine dining capabilities.
Located London’s Leadenhall Building, an iconic structure.
Informal social spaces improve staff connection and facilitate better client relations.
Emphasis on high-end but muted and sophisticated colors and materials.



