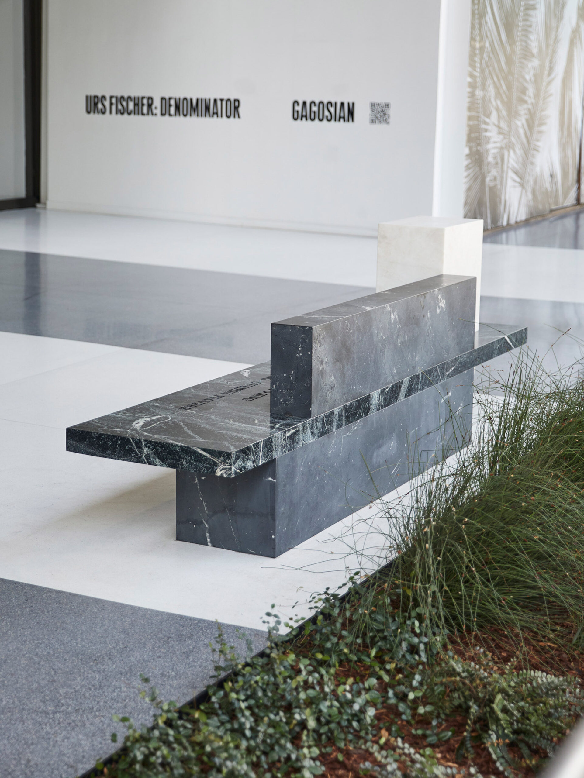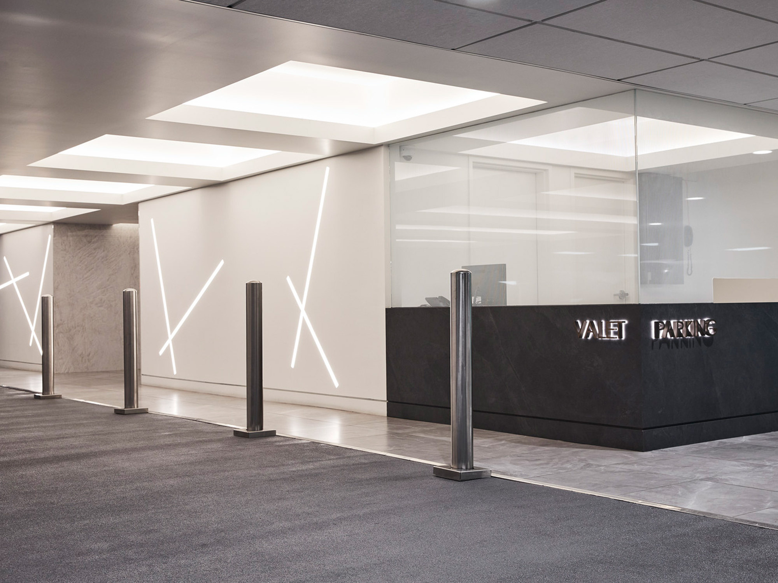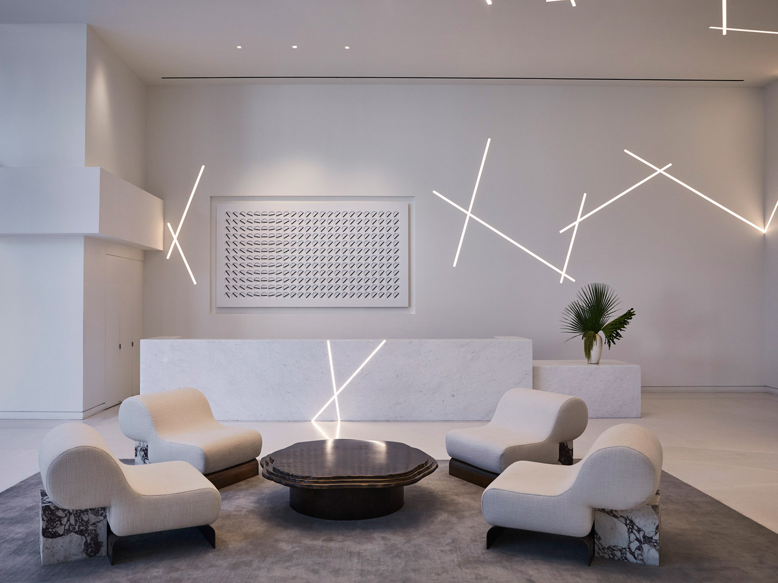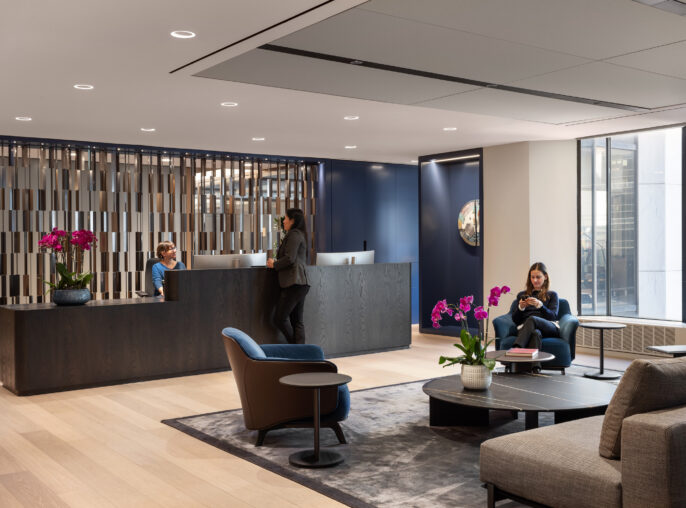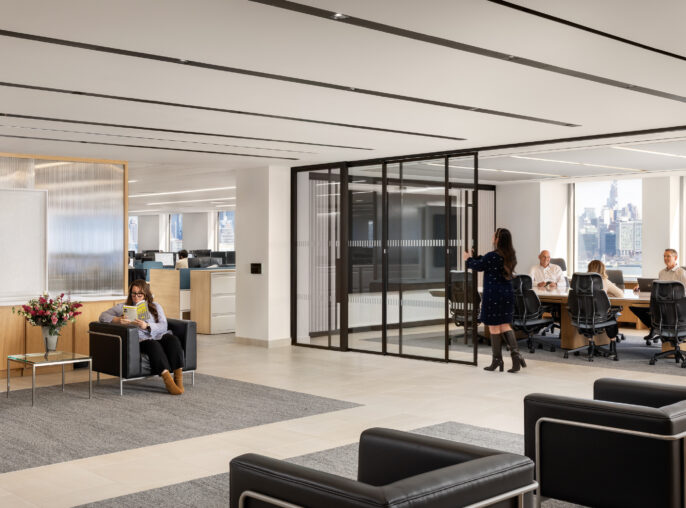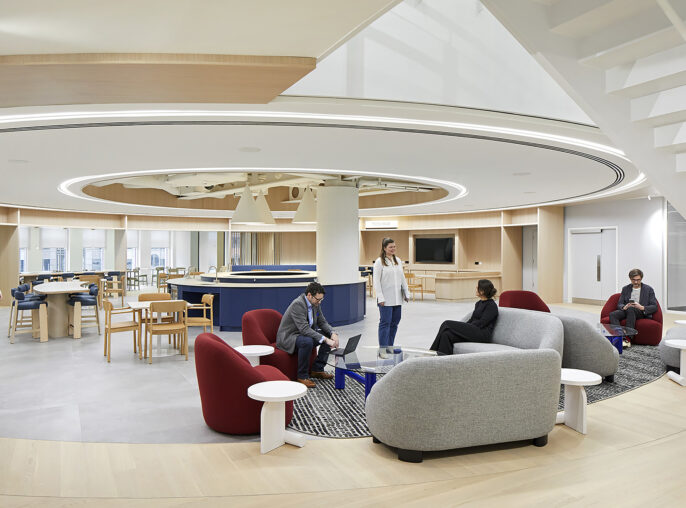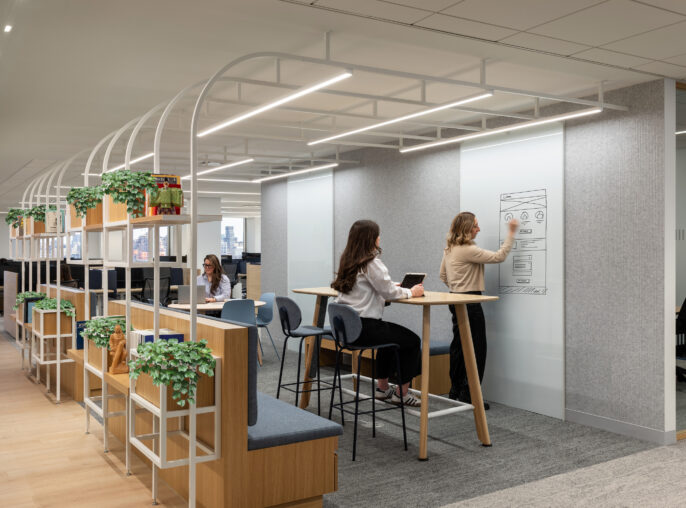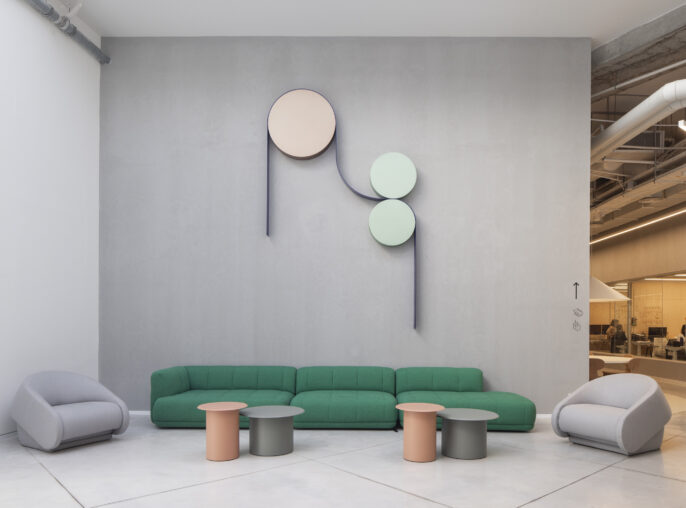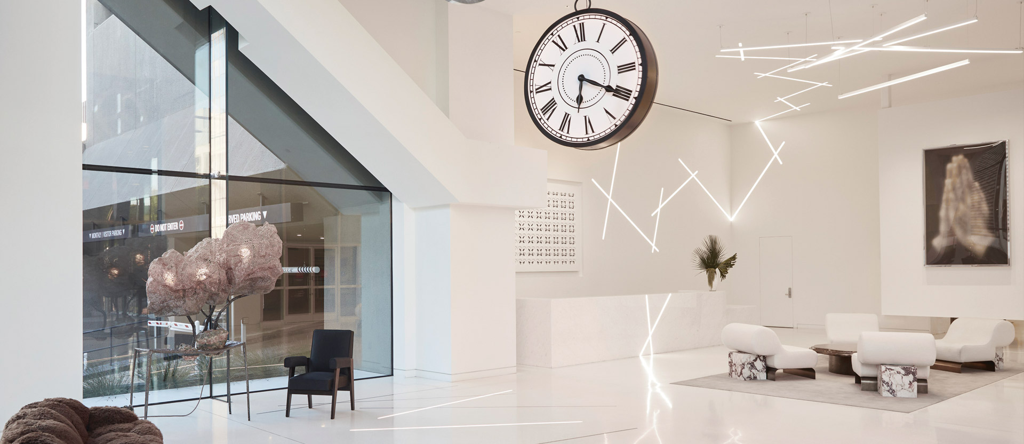
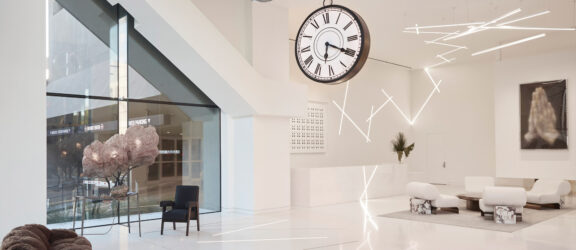
StarPoint 433 N Camden
A 1970's Beverly Hills office building has its lobby and exterior plaza revitalized, and becomes a showstopping art gallery in the process.
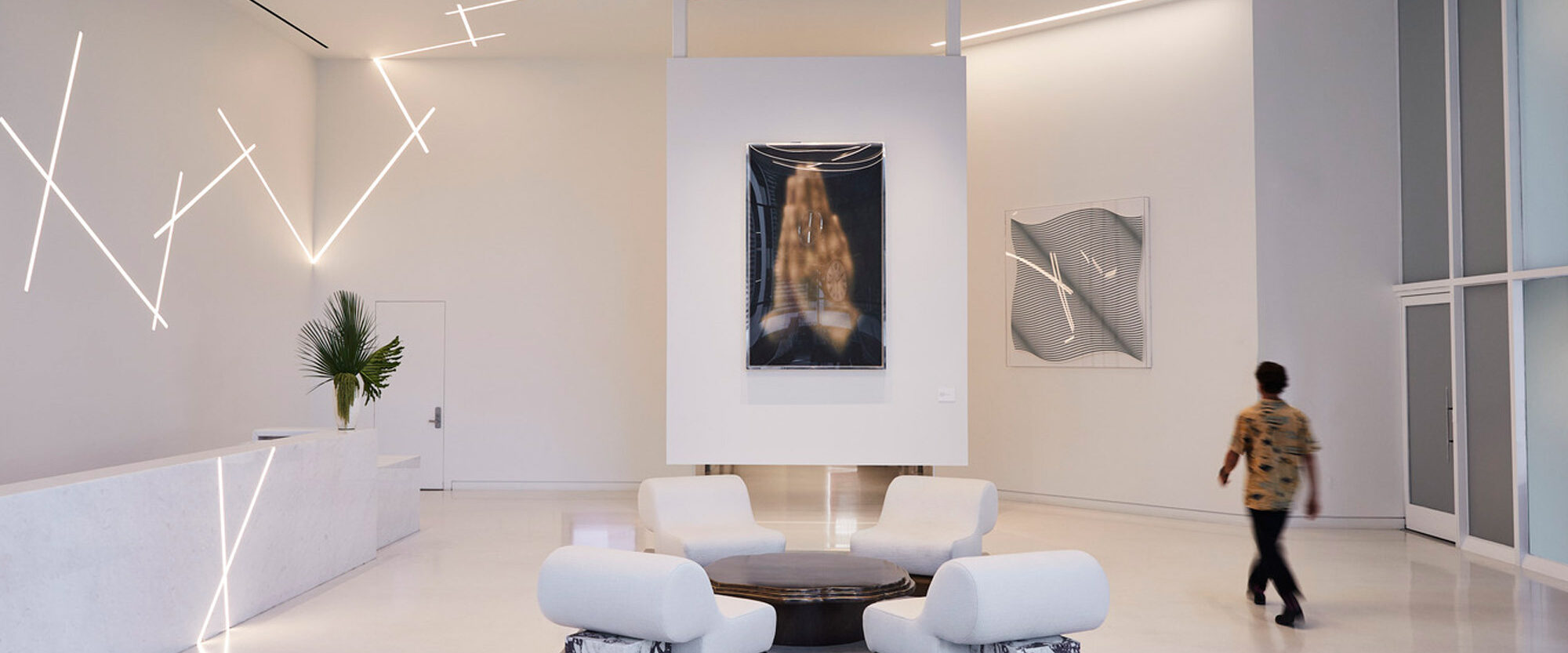
The transformation of the StarPoint building centers on a lobby addition, expanding the space into the existing entry plaza and doubling its size to create a jewel-like environment. This addition is tailored to frame a site-specific art installation, enhancing the building’s cultural and visual appeal. The City of Beverly Hills approved minimal alterations to the original canopy, which has been elegantly integrated into the new design, serving as a sophisticated backdrop for the displayed art. The renovation’s first phase updates the building with an enhanced exterior facade film and a contemporary fourth-floor terrace. Future plans include recladding the canopy and rejuvenating both the Camden St. terrace and the adjacent park on Santa Monica Blvd, aiming to strengthen the building’s connection with its urban surroundings and breathe new life into its overall aesthetic and functionality.
Lobby repositioned to showcase art.
Historic preservation of 1970s lobby happening concurrently with building repositioning.
