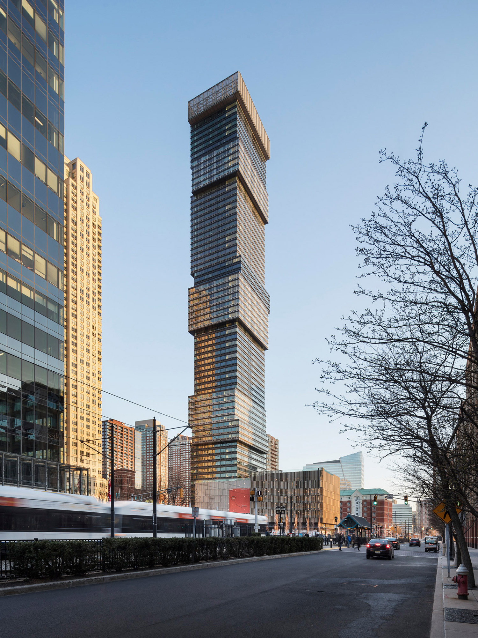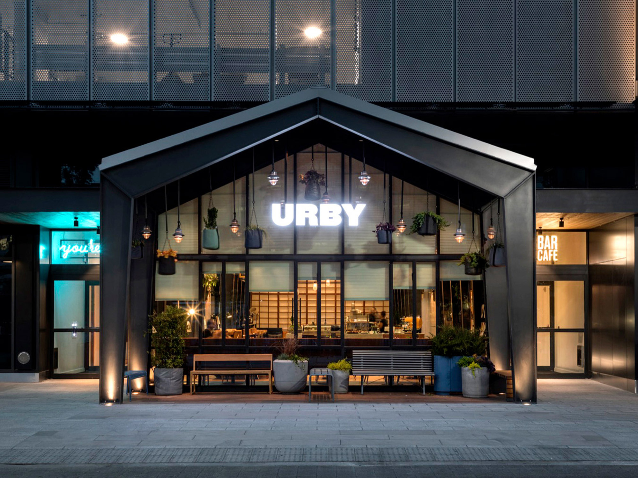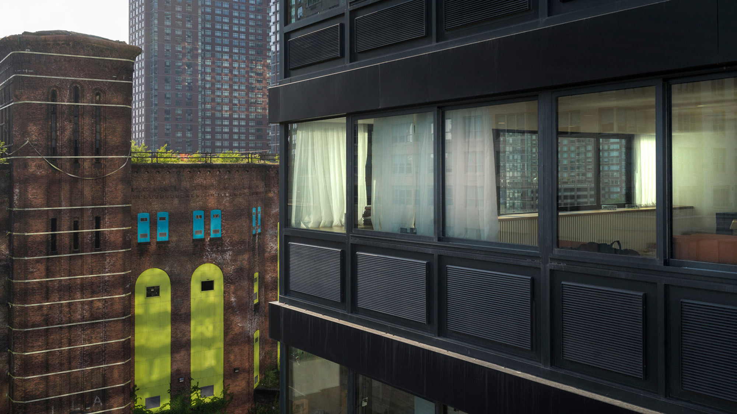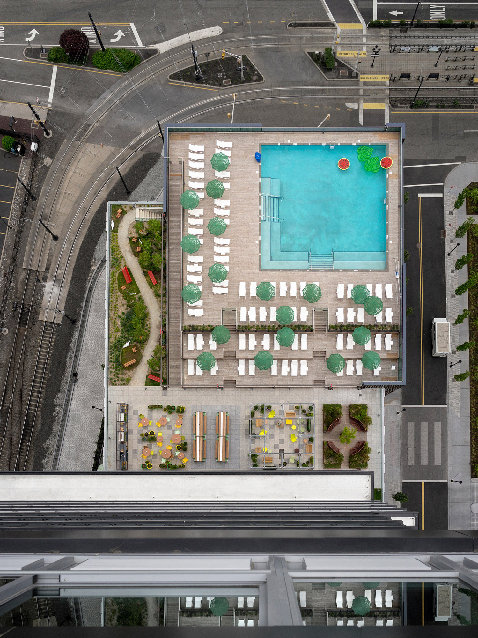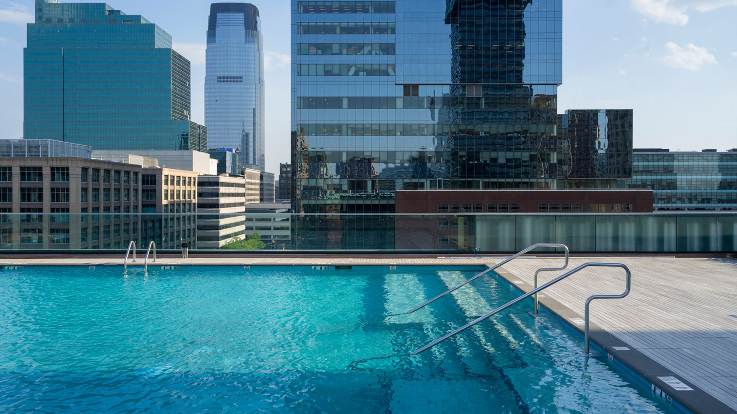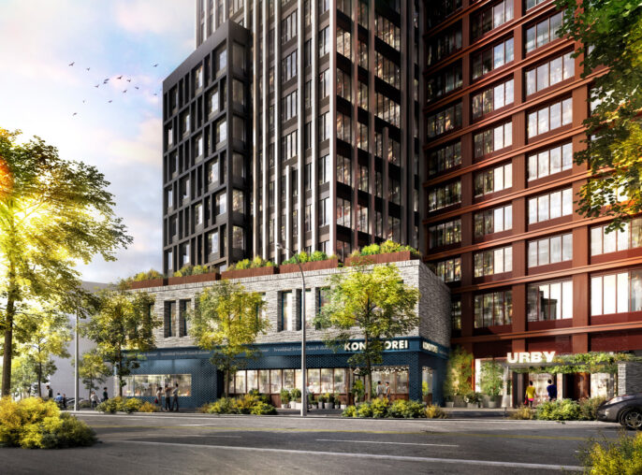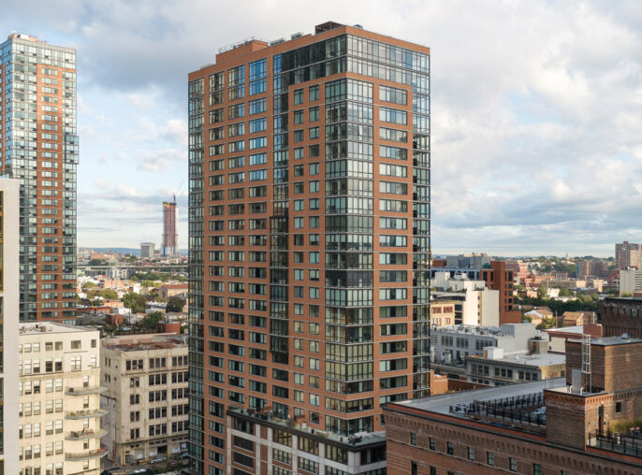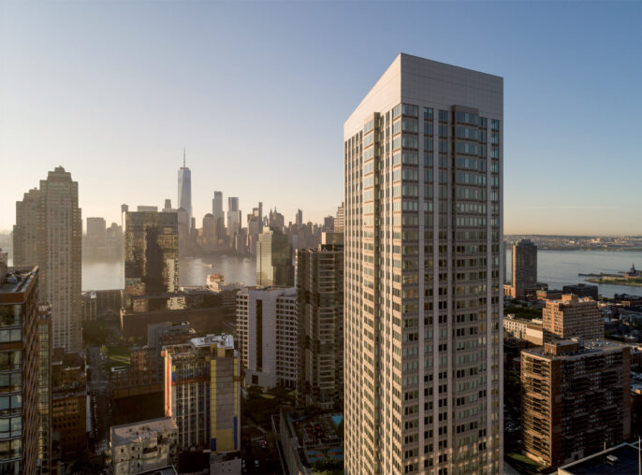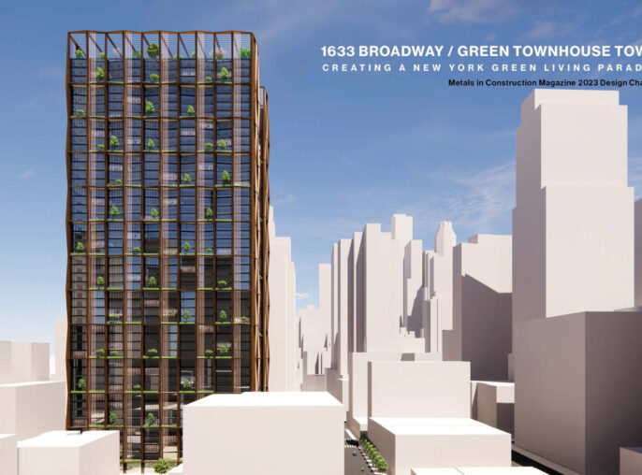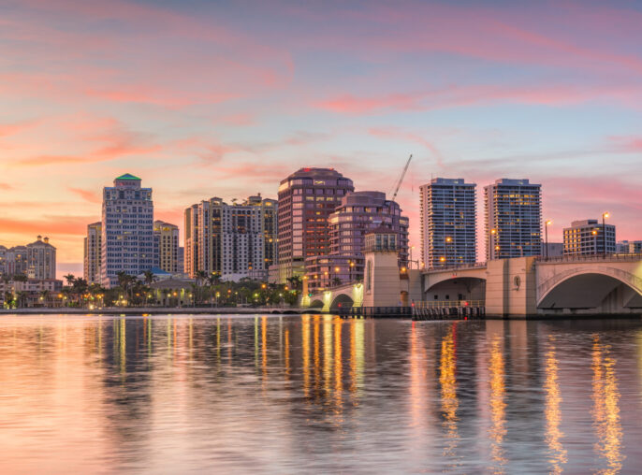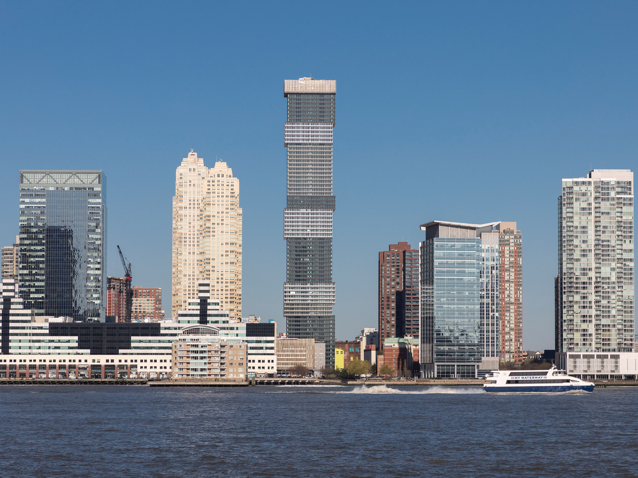
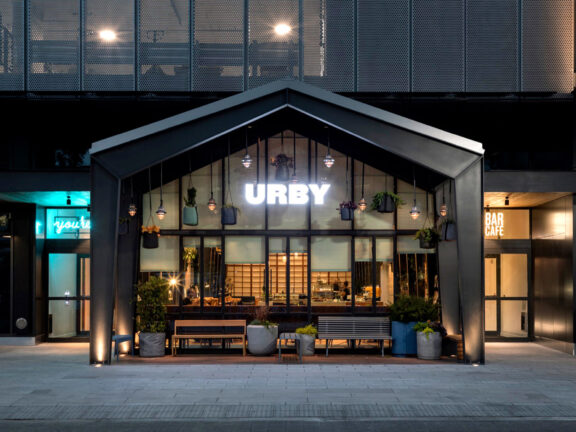
Urby at Harborside
A generation-defining approach to urban living in Jersey City.
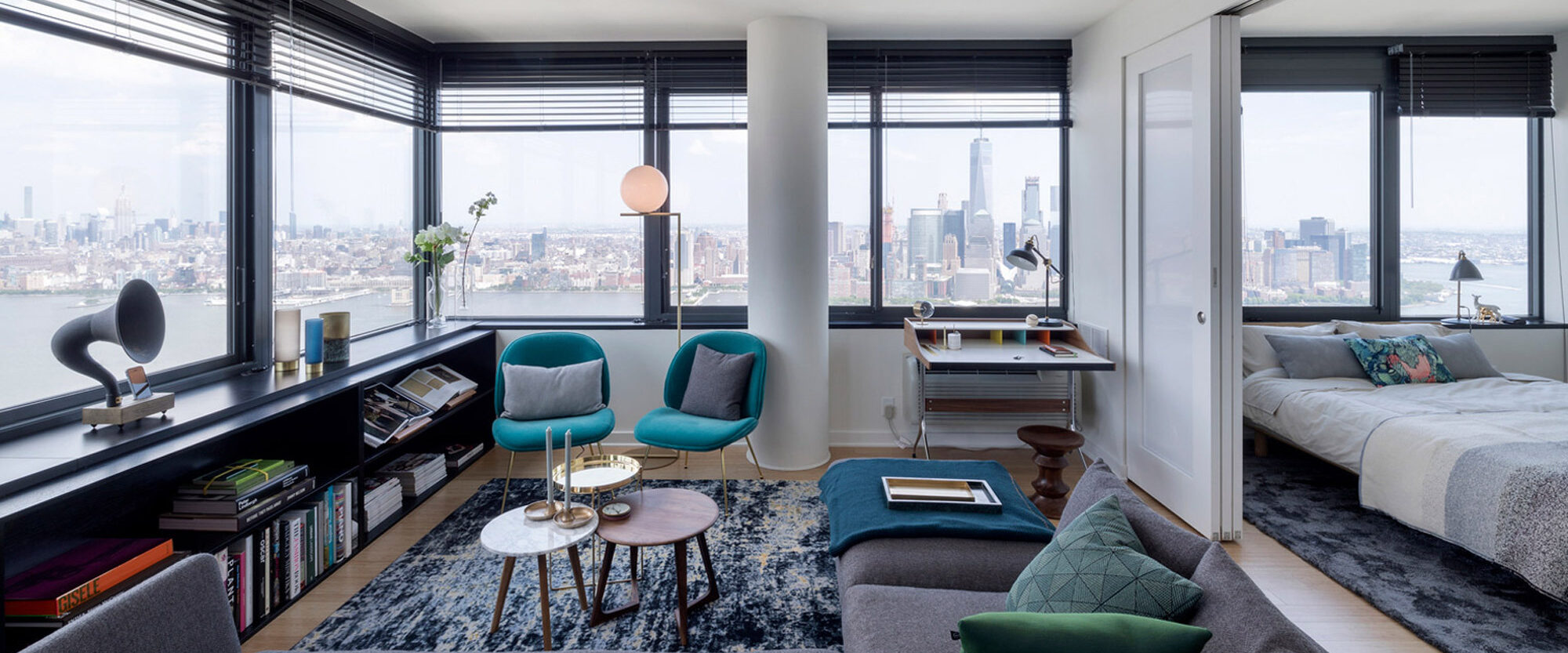
Urby – Harborside Plaza is a multi-phase project that will ultimately yield a total of three luxury rental towers, each with a distinctive, shifting floor massing. Their memorable profile is an expression of a new and innovative housing brand. Individual units are efficient in size, but spacious in feel, ideal for urban living. The design delivers flexible living space, capable of accommodating a multitude of arrangements. Large windows ensure an abundance of natural light. Residents will benefit from a number of common facilities, too, including a lobby café, gym, and rooftop gardens and terraces. The project is LEED certified. HLW is serving as executive architect, in design collaboration with the Netherlands-based firm, Concrete.
Three-tower residential complex redefining urban living.
Amenities include a pool and sundeck, dog park, and fitness studios.
