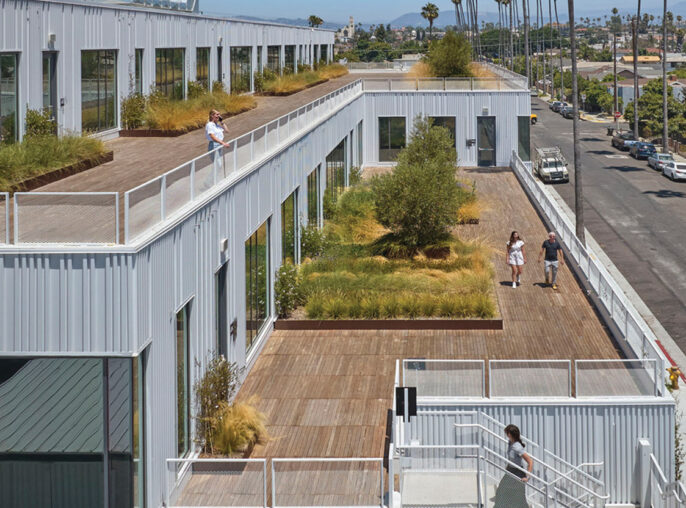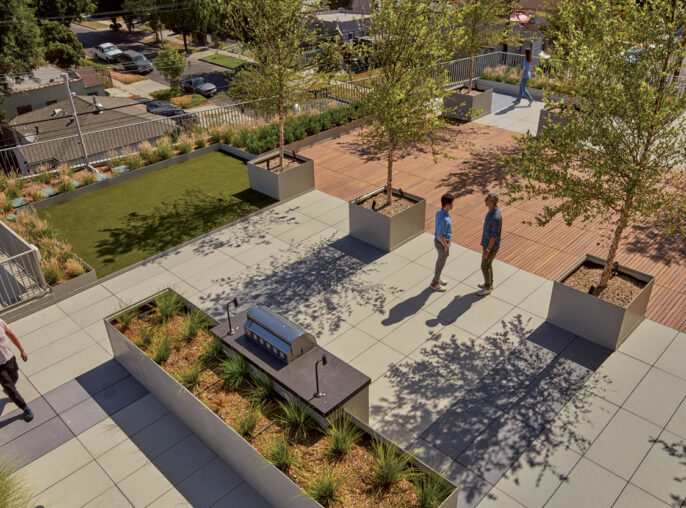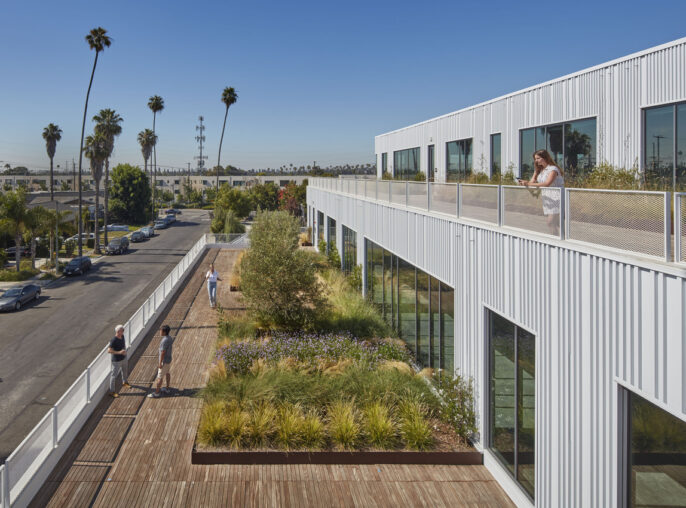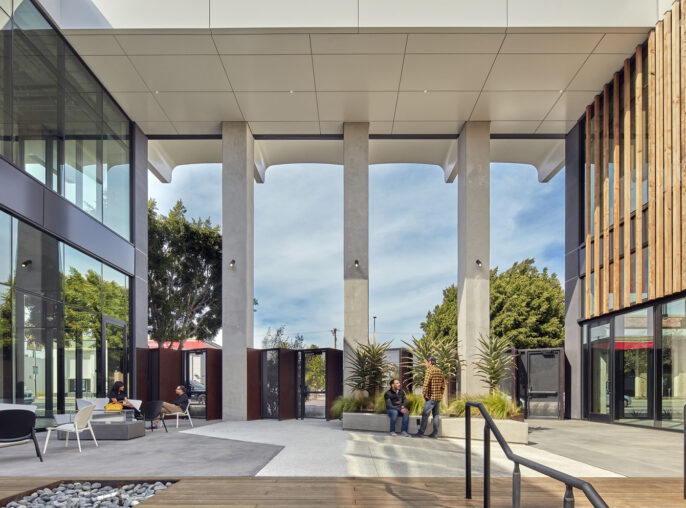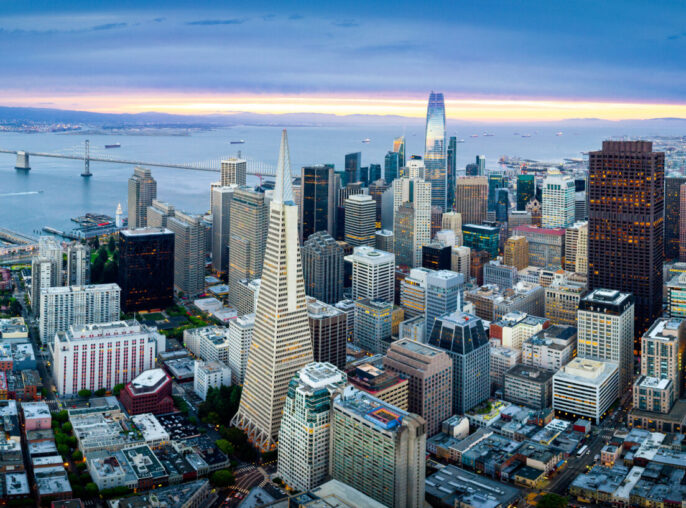
West End
Thinking outside the big box.

We all know the story: The advent of online shopping revolutionized the retail industry, making malls and the department stores that once anchored them increasingly irrelevant. That doesn’t mean that the structures are doomed to stay derelict. Case in point: West End.
Formerly a Macy’s located in the Westside Pavilion mall in West Los Angeles, today West End is an adaptively repurposed, mixed-use urban development. The transformation of 230,000 square feet of shuttered retail space now provides Angelenos with an open creative office campus and multiple commercial spaces. Since opening in 2022, West End has become the catalyst for a larger repositioning endeavor to build a transit-oriented development near the Westwood/Rancho Park Expo light rail station.
While maintaining the architectural style and integrity of the existing structure, HLW bifurcated the building with an expansive courtyard, adding open lobbies to connect the two halves and create a seamless indoor-outdoor connection. The ground plane was pushed down one level below the street, creating a light filled courtyard at the lower plaza level. The building’s façade, previously sealed to the exterior, is retrofitted with ample expanses of floor-to-ceiling glass furthering the visual connection between the interiors and the property’s surroundings.
Significant cuts to embodied carbon.
The courtyard is 50 feet wide.

Awards
 AIA LA Design Awards
AIA LA Design Awards
Adaptive Re-Use/Renovation/Historical Preservation, Citation Award Winner
Architizer A+ Awards
Architecture + Adaptive Reuse, Winner
FX International Design Awards
Global Project, Shortlist
FX International Design Awards
Mixed Use Development, Shortlist
IIDA Southern California Calibre Design Award
Transformation Category, Winner
Interior Design Best of the Year Awards
Large Commercial Lobby + Amenity Space Category, Honoree
Interior Design Magazine Best of the Year Awards
On the Boards: Commercial, Finalist








