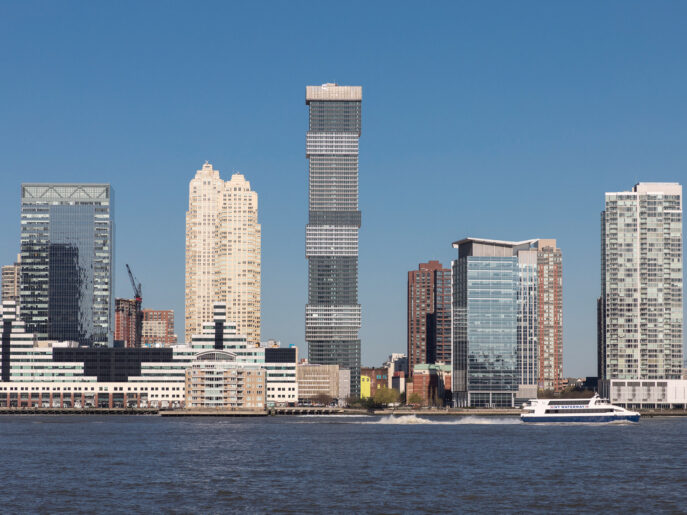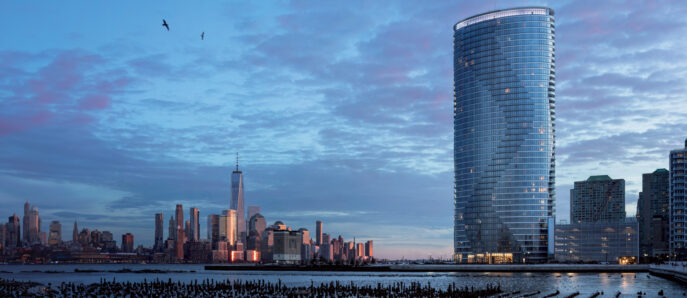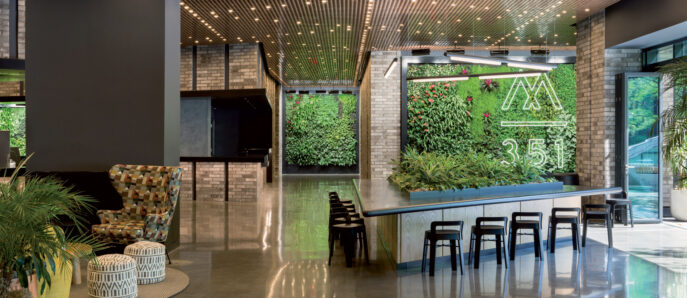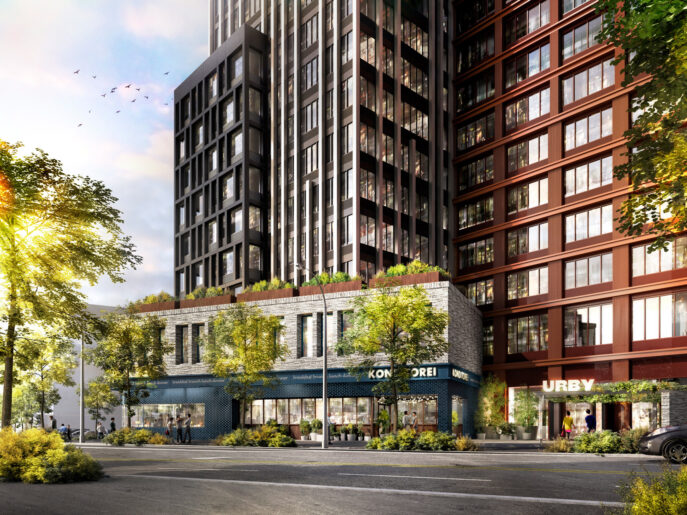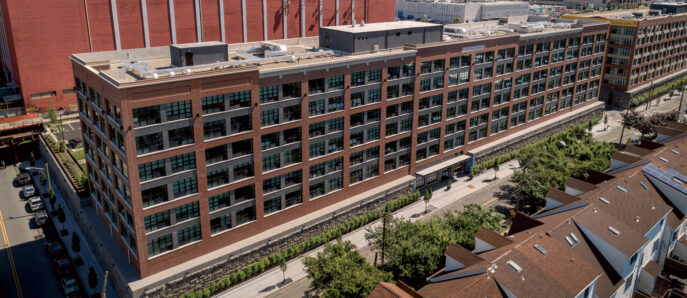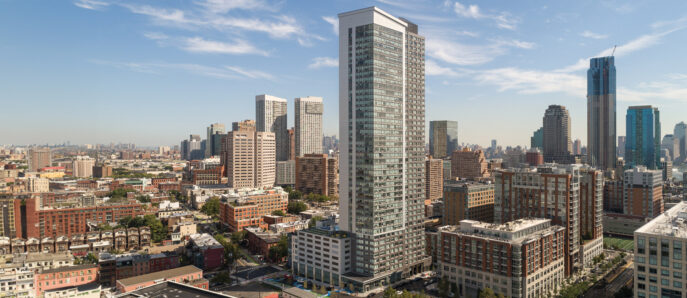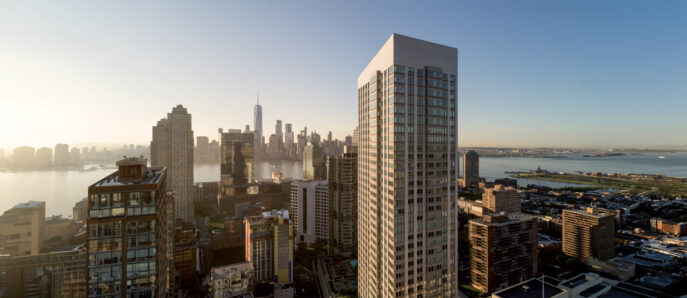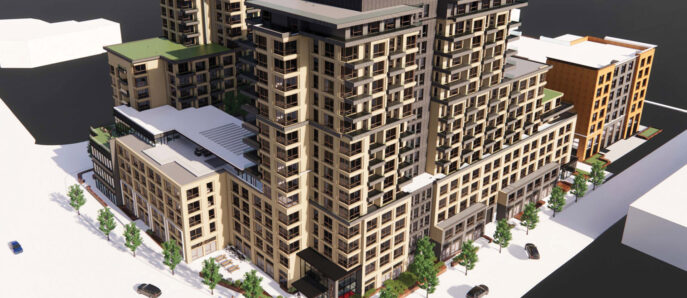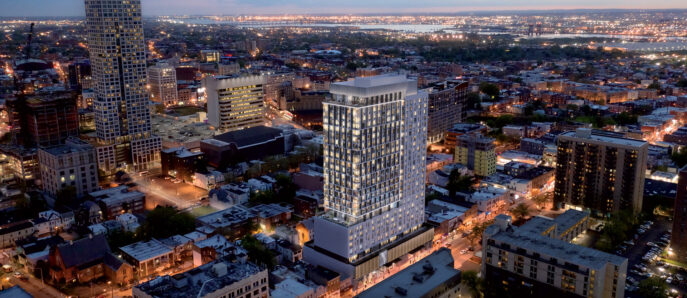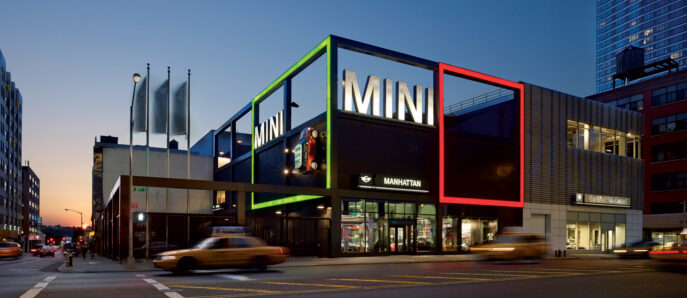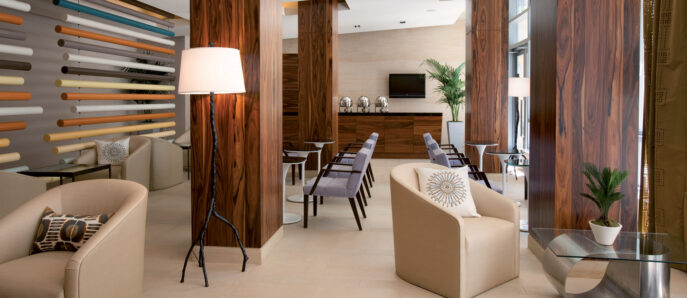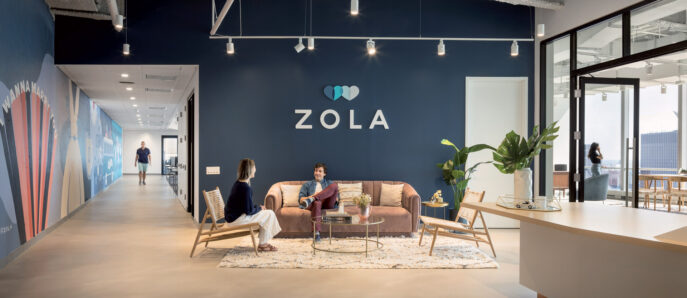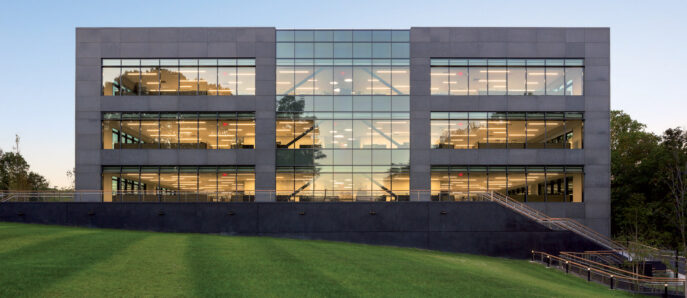
About
Ed Shim, AIA, NCARB, is a Managing Partner at HLW. In his nearly 20 years at the firm, Ed has led diverse projects, notably expanding HLW’s portfolio in the multifamily high-rise sector and shaping the evolving New Jersey waterfront skyline. Under his leadership, Jersey City alone has seen over 4.8 million square feet of office and residential development since 2014. With a focus on client and project management, Ed ensures consistent delivery and design excellence across architecture and interior projects. From conceptualization to construction, his expertise spans the entire architectural process. Ed prioritizes team collaboration, fostering strong relationships with clients and consultants to achieve successful outcomes.
