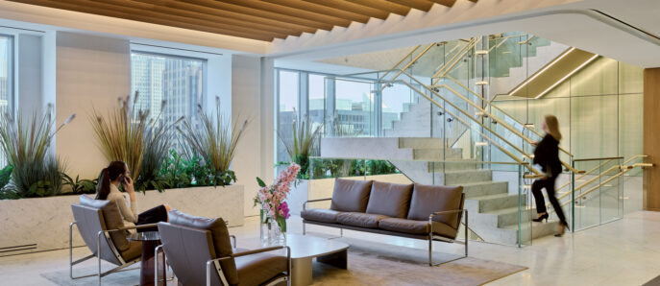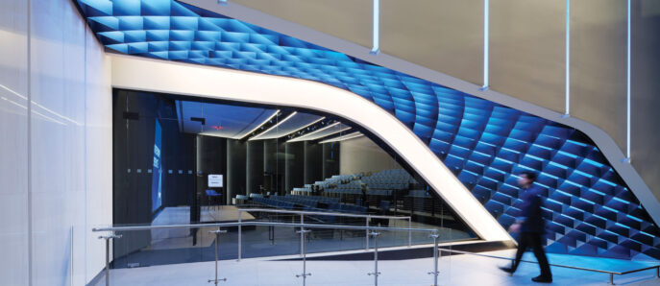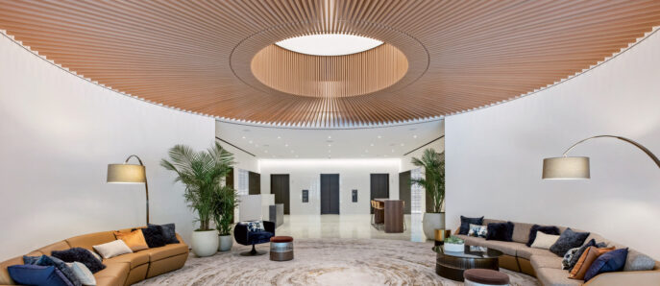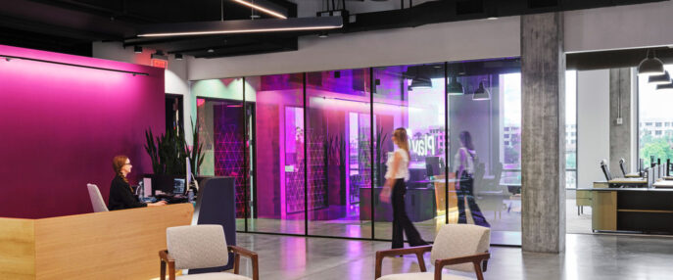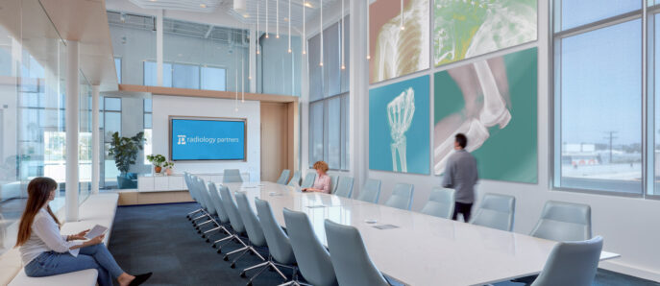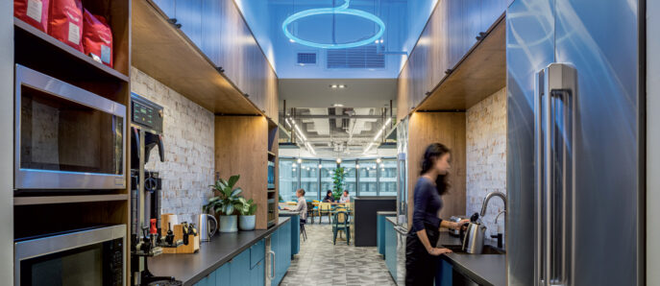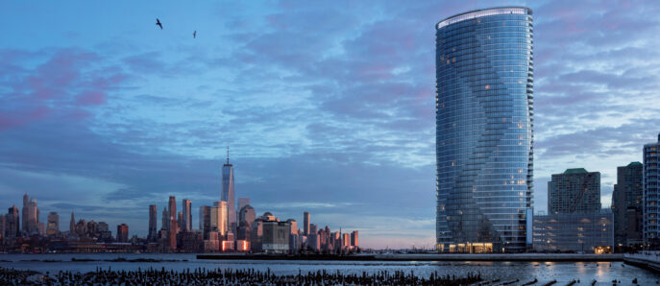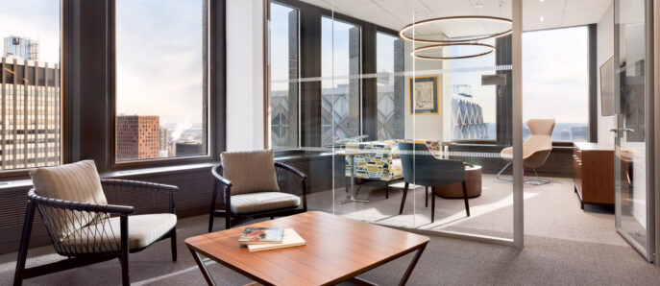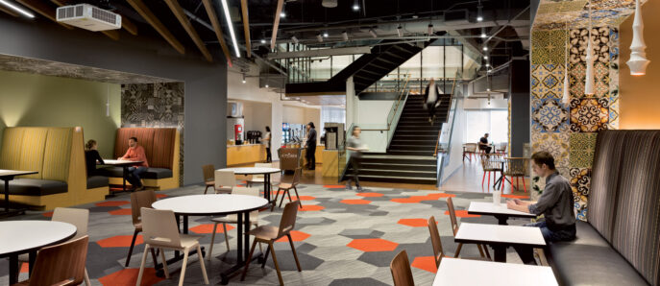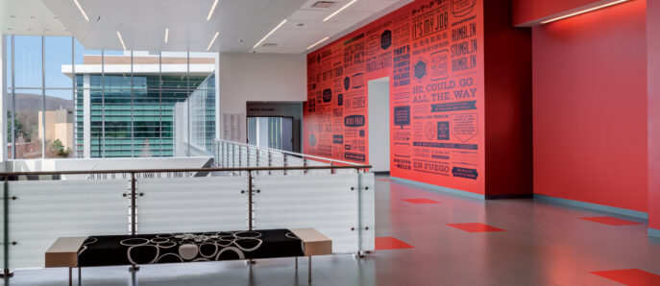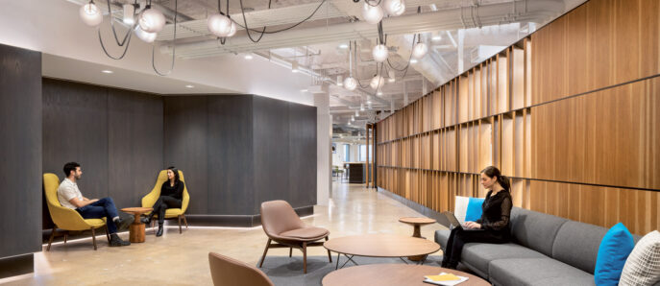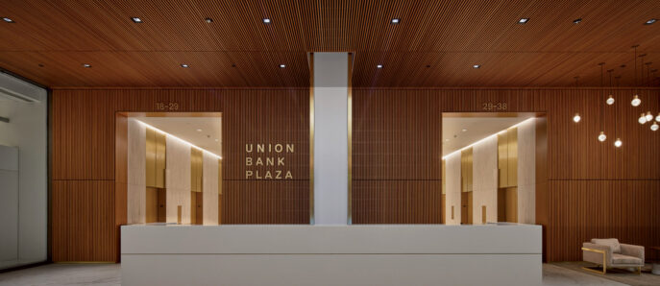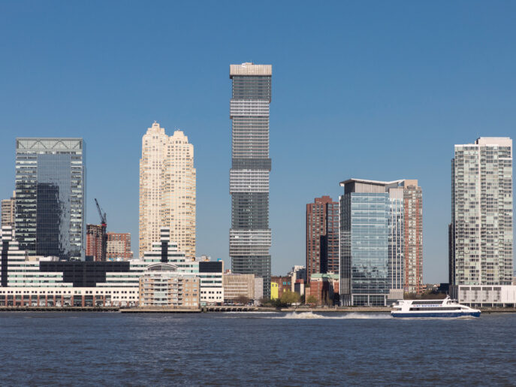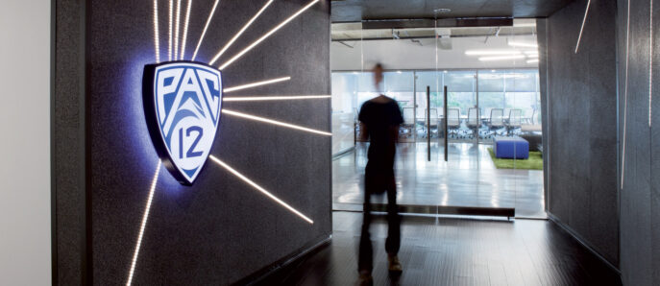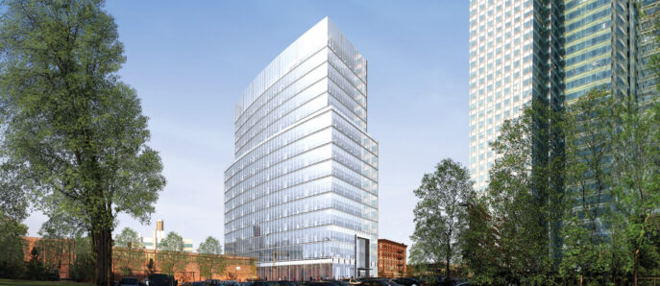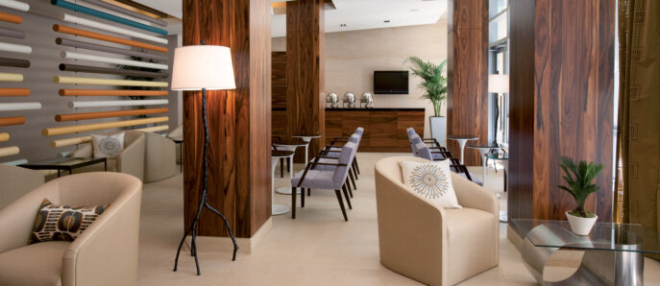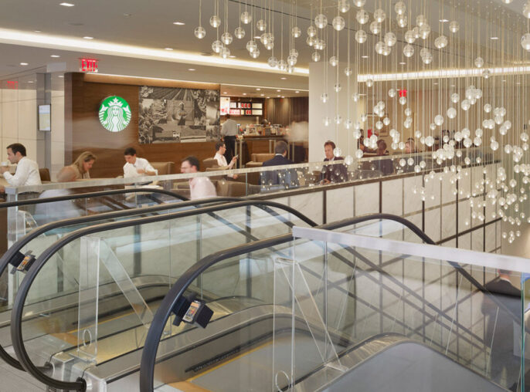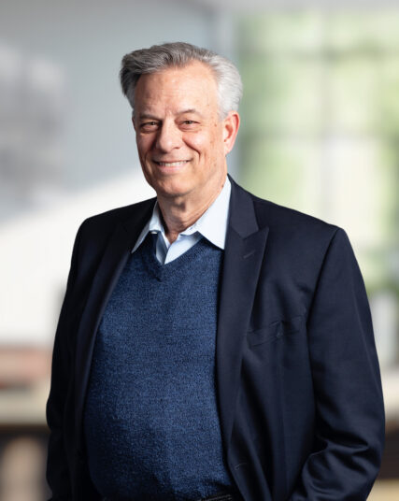
About
Scott Herrick, LC, MIES, AIA is a Partner at HLW and serves as the Managing Director for Spark Studio Lighting Design. With a career spanning more than three decades, Scott has been at the forefront of crafting innovative lighting solutions that add a dynamic layer to architectural designs. He champions a lighting approach that meticulously balances aesthetic impact with energy efficiency, ease of construction, and long-term sustainability. His expertise allows for the transformation of spaces into vibrant environments that not only captivate but also support and guide the end-user.
