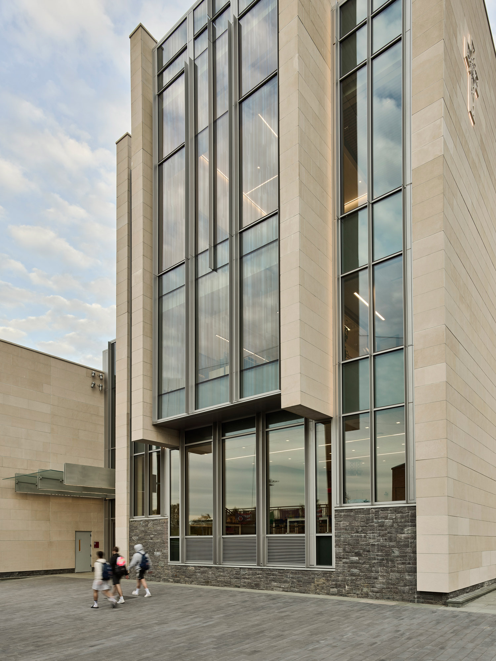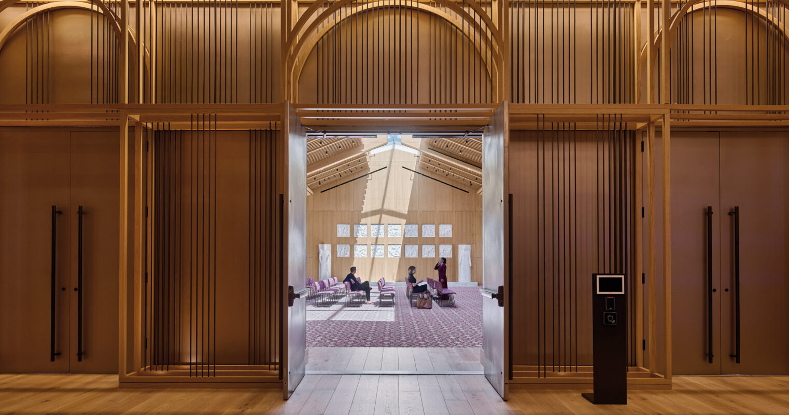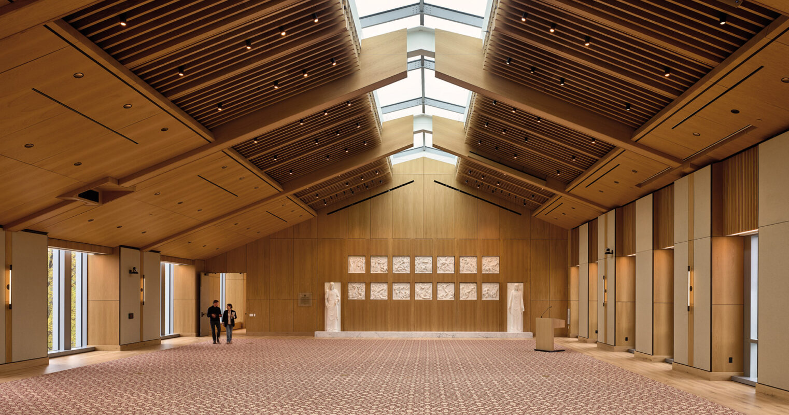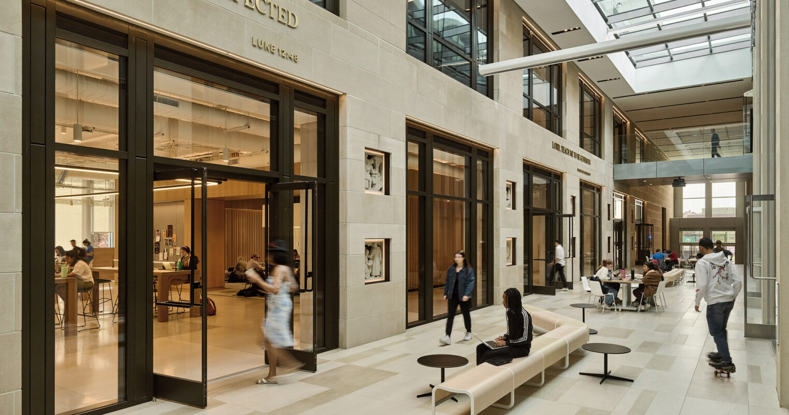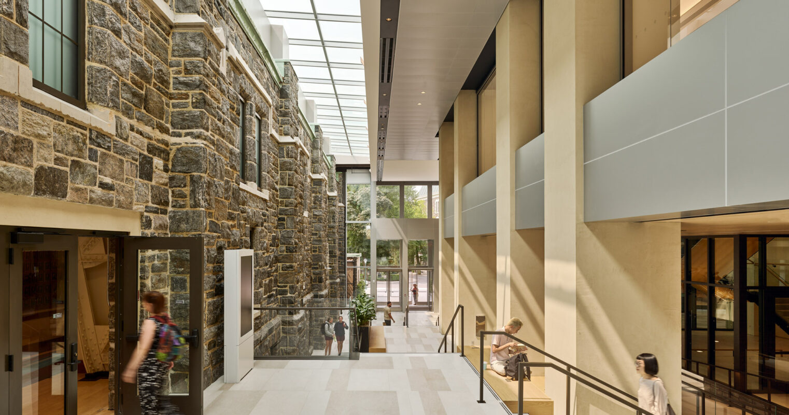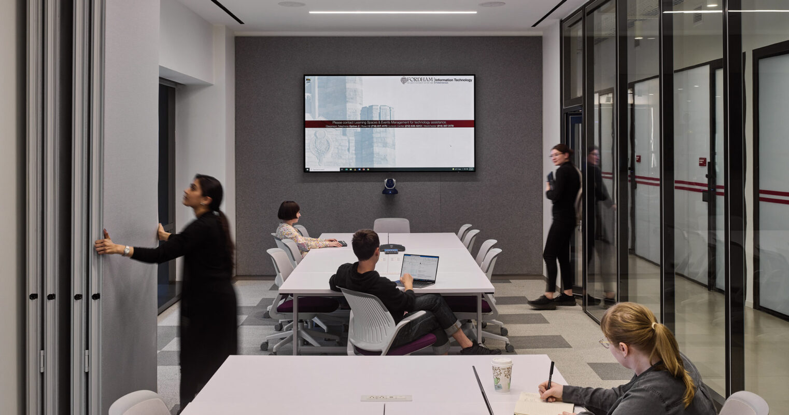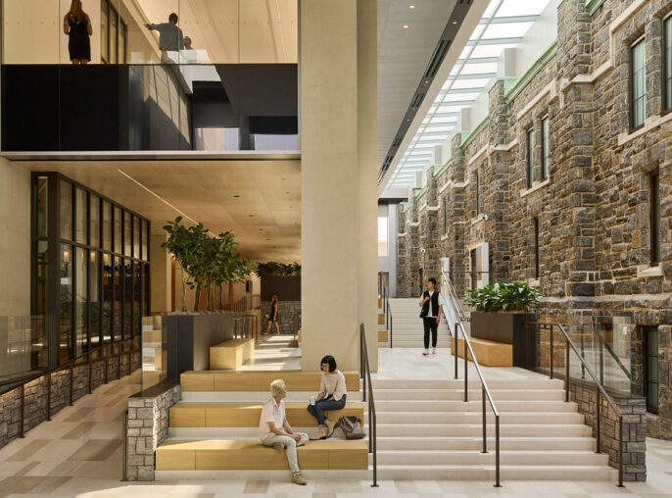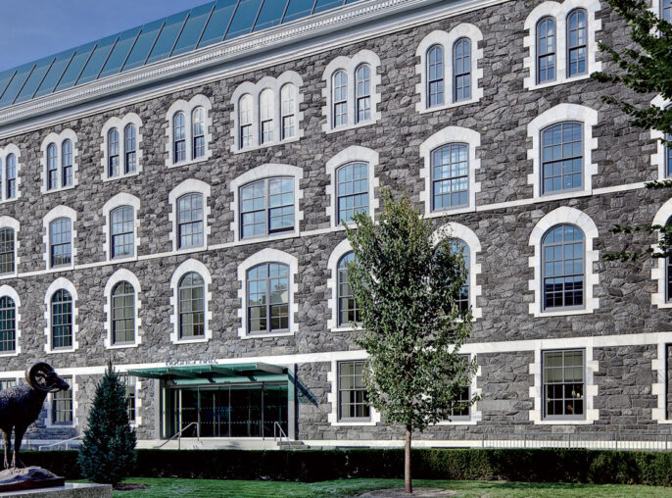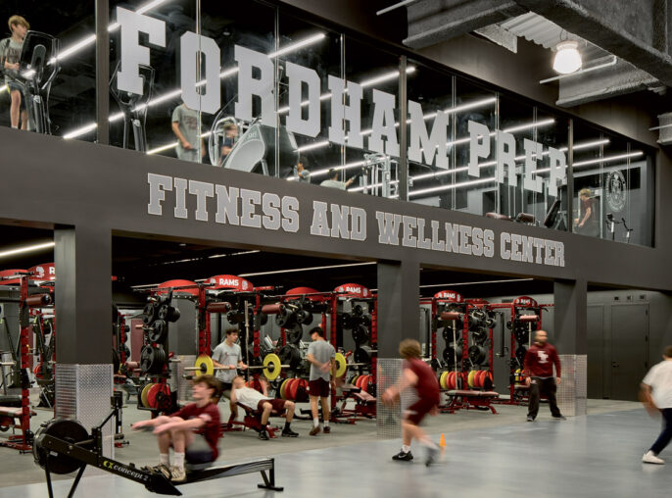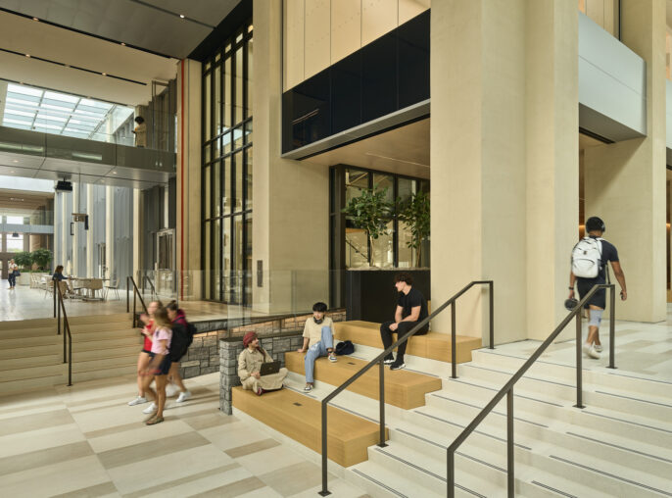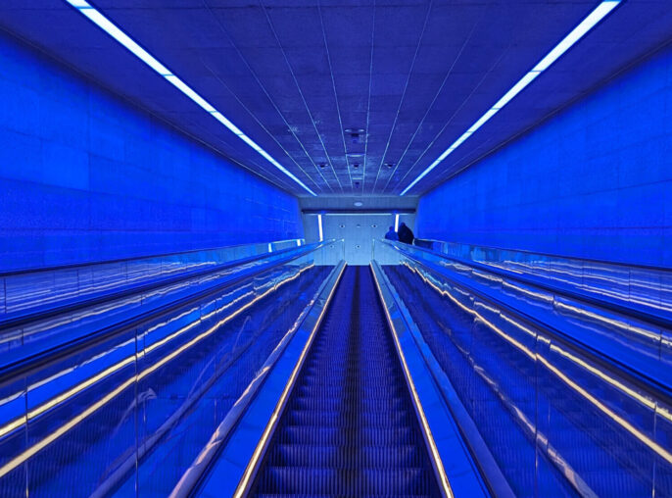Collection
Fordham University
In Manhattan and The Bronx, HLW turns Fordham University’s facilities into outstanding structures that enhance student life and educational excellence while preserving the university’s rich architectural heritage.
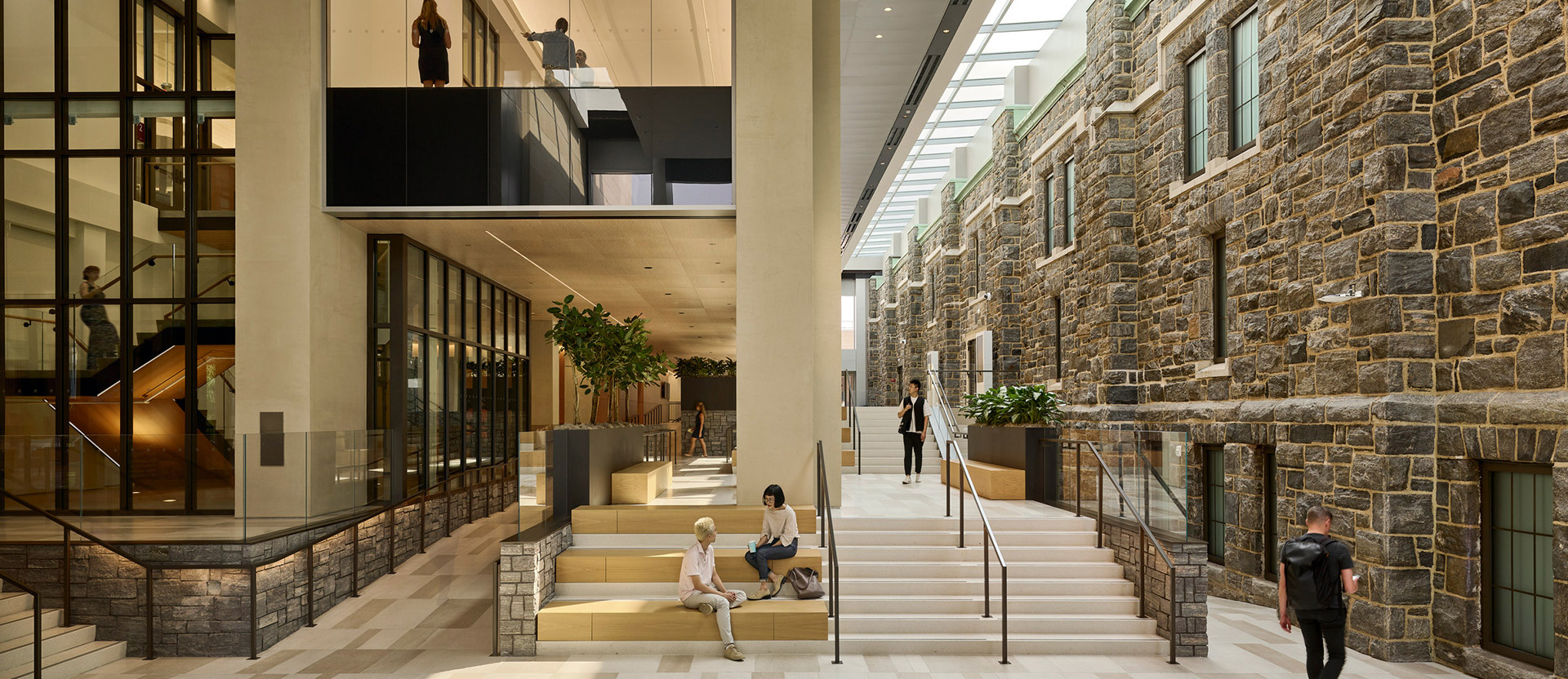
With three buildings on Fordham University’s Manhattan and Bronx campuses, along with its private preparatory high school, HLW has built a relationship with the school that has enriched the student experience.
At the Bronx campus, the McShane Campus Center expansion connects key buildings through a modern all-glass arcade, creating a new hub for student activity. This center includes fitness facilities, lounges, and event spaces, blending contemporary design with the campus’s Collegiate Gothic style.
The renovation of Lowenstein Hall at the Lincoln Center Campus includes upgrading labs with state-of-the-art technology and creating collaborative spaces to foster interaction among students and faculty.
Hughes Hall’s transformation into a modern business education facility preserves its 19th-century charm while incorporating transparent materials and new technologies, aligning the building’s historic character with contemporary business education needs.
Additionally, the renovation of Fordham Prep’s gym introduces a new mezzanine level, expanding athletic facilities and integrating flexible design elements to support various athletic and fitness activities.
At McShane Campus Center and Hughes Hall, blending contemporary design elements with preserved structures enhances the historic campus aesthetic.
Lowenstein Hall’s renovated labs and collaborative spaces modernize the educational experience, promoting interdisciplinary interaction.
Fordham Prep’s gym transformation not only doubles the available training space but also incorporates flexible design to accommodate a range of sports, reflecting high-end fitness club standards.
