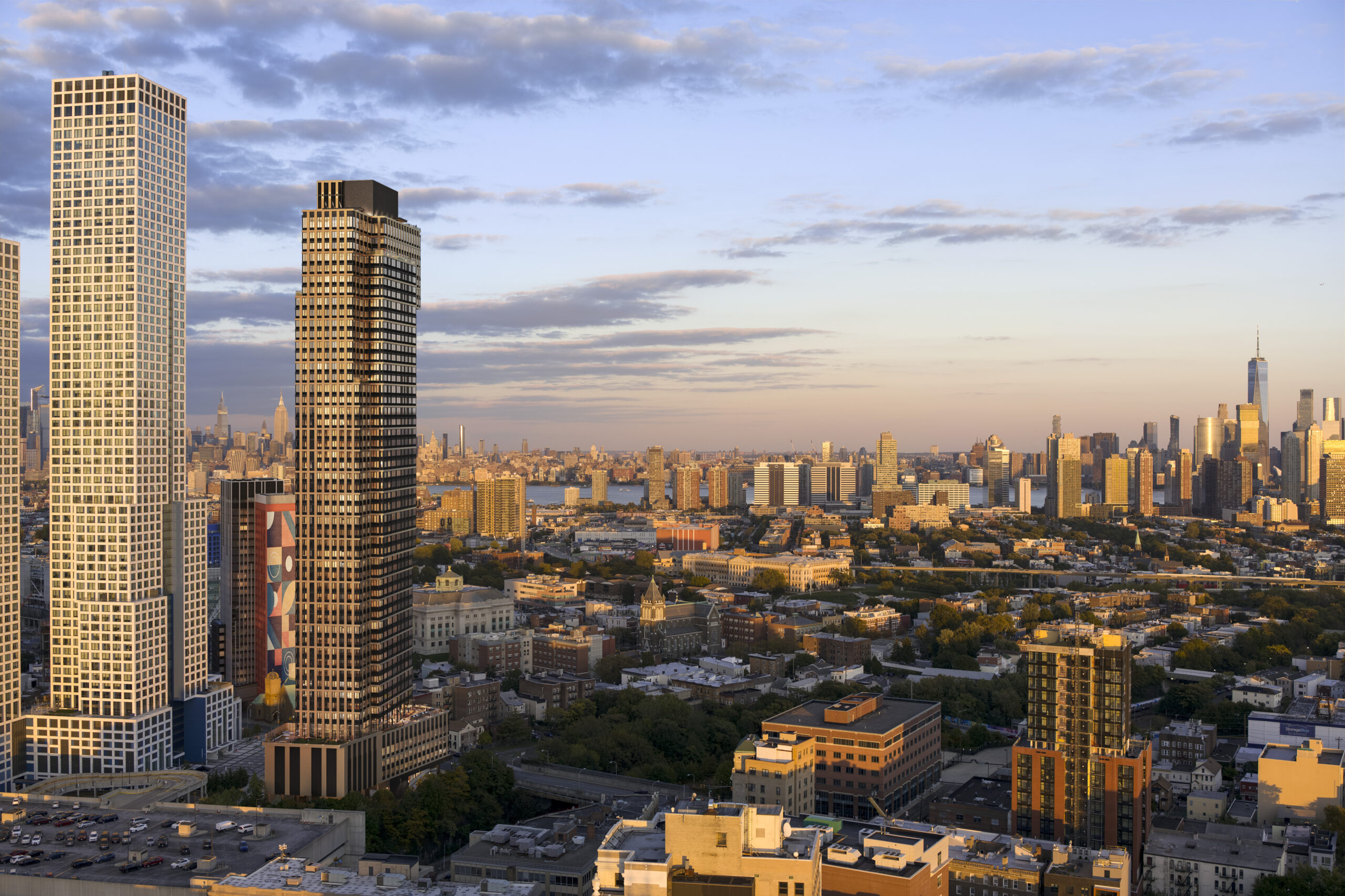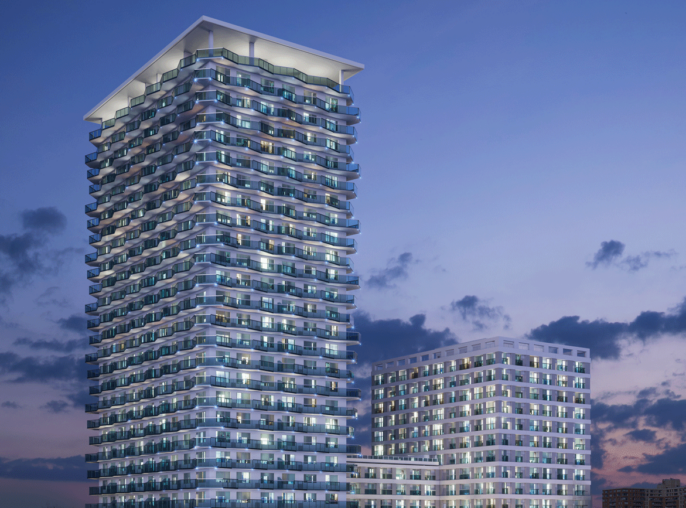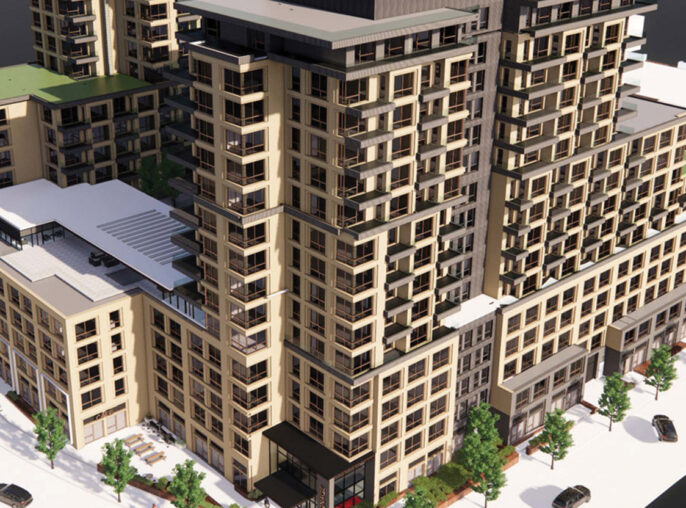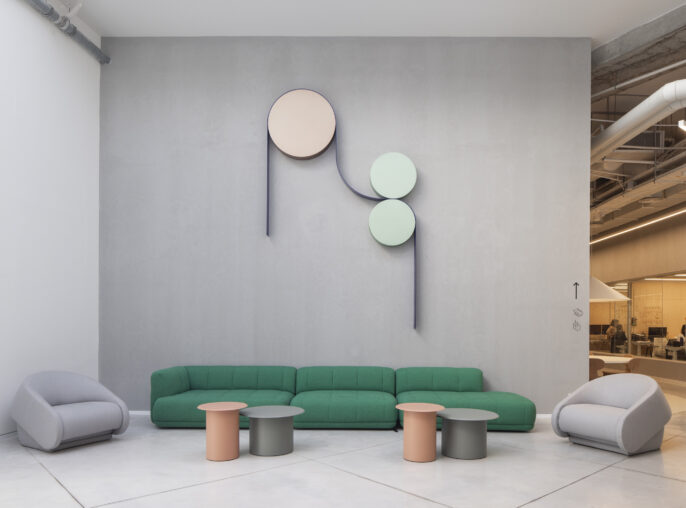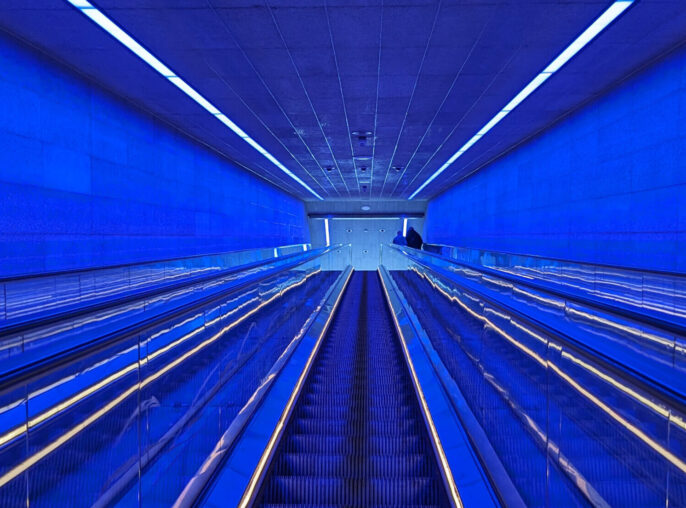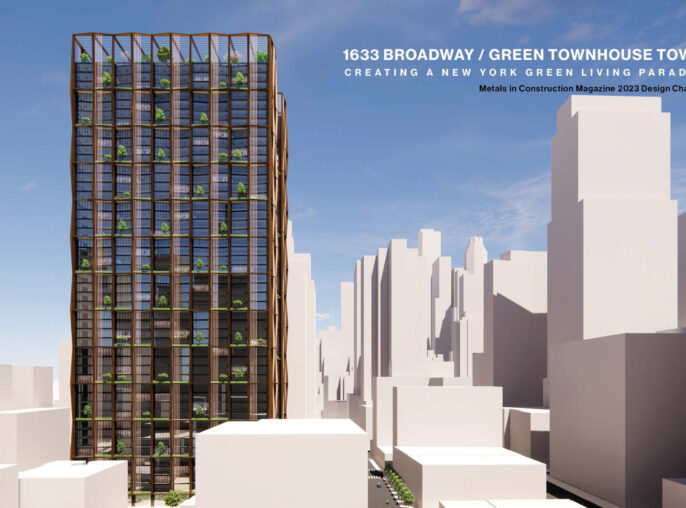

1512 Euclid
Beachy Urban Living, Redefined

This 11,250-square-foot mixed-use building features ten one-bedroom apartments and 1,600 square feet of commercial space on the ground floor. Residential units, ranging from 675 to 750 square feet, occupy the floors above, set back to allow for expansive balconies. The third-floor balcony extends the building’s width. All units have private balconies, and residents share a communal outdoor space on the ground level.
Optimized urban land use
A private balcony for every unit
Indoor/outdoor community-oriented living


