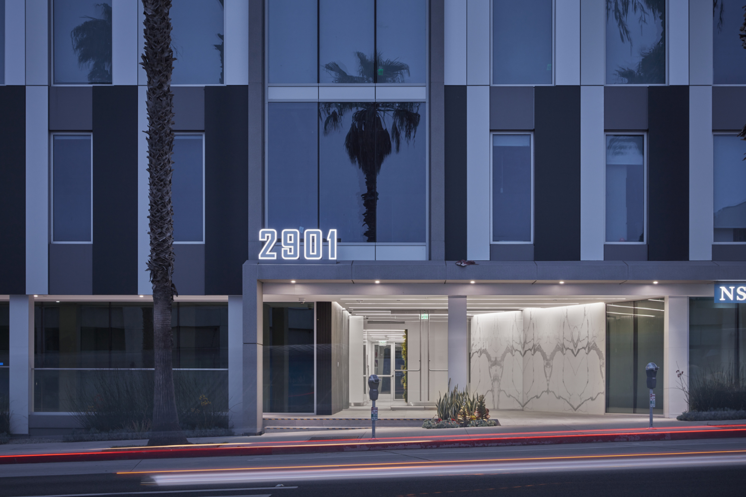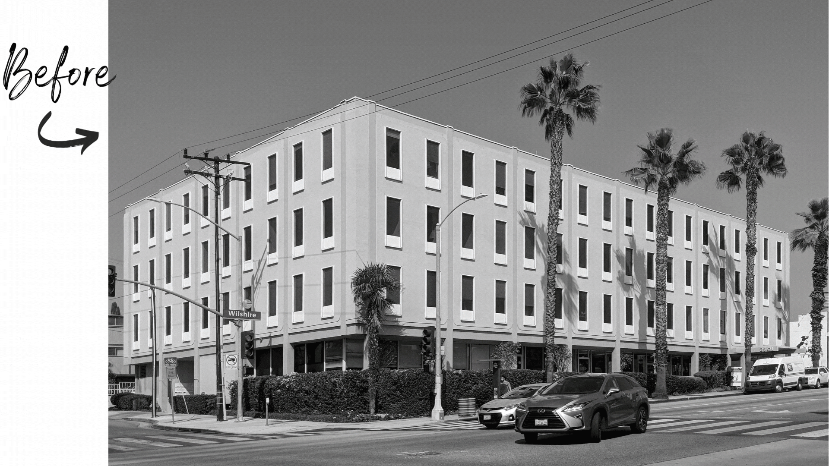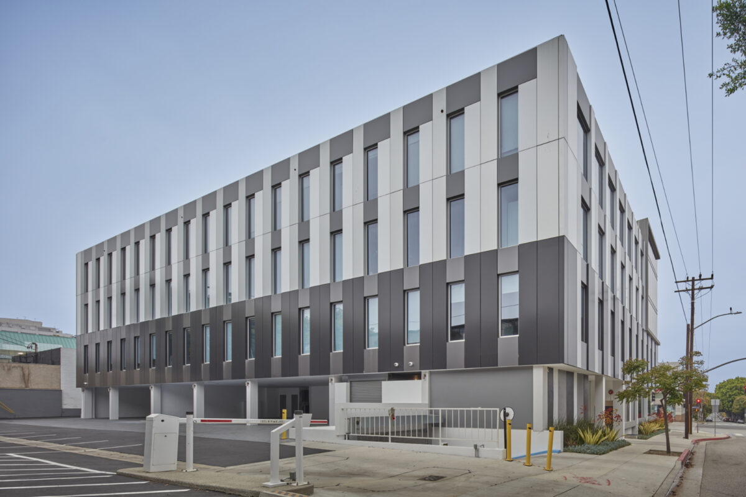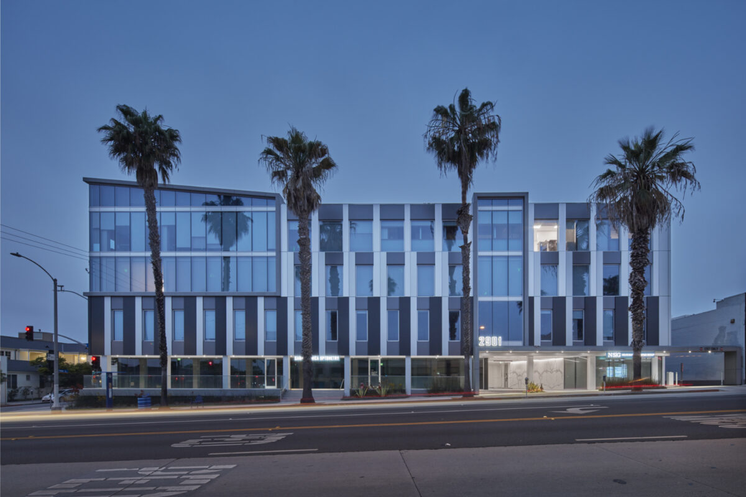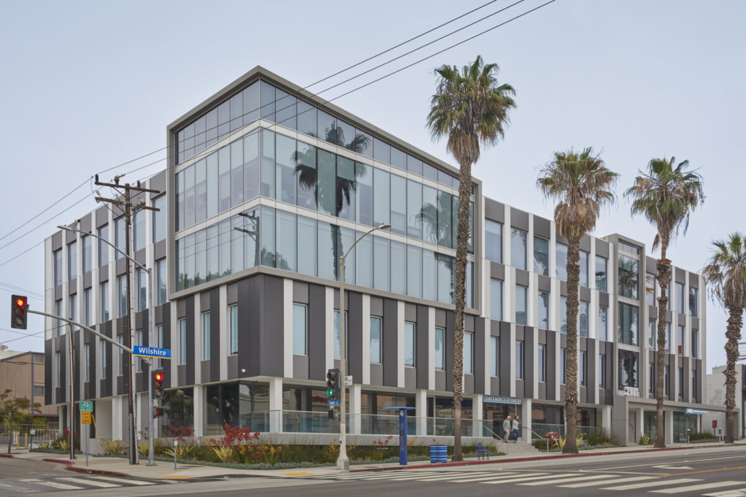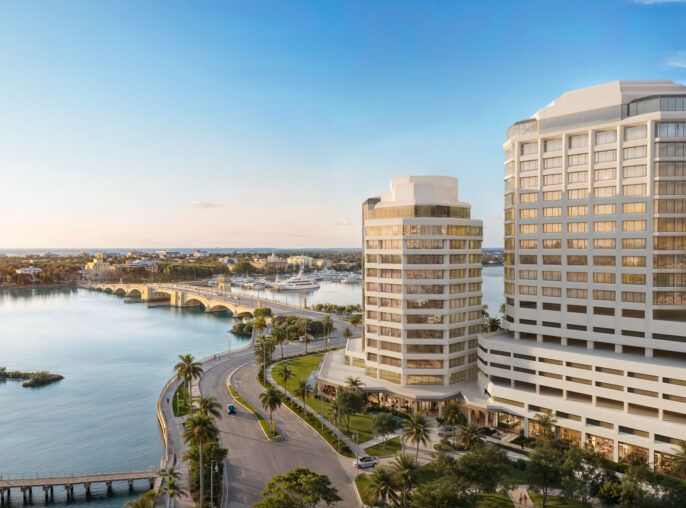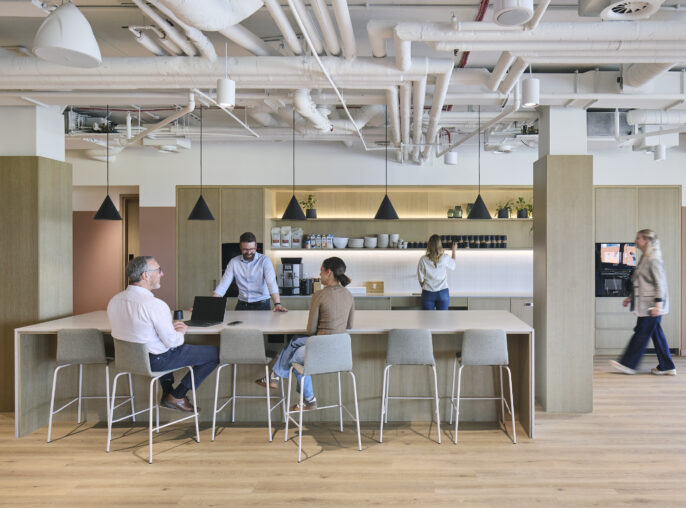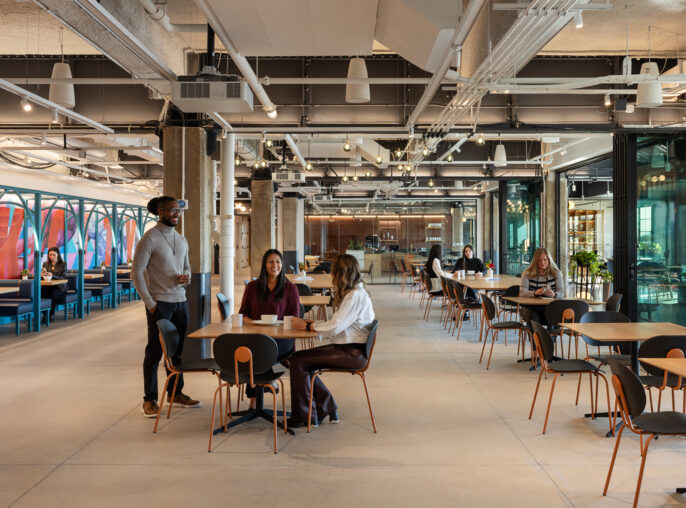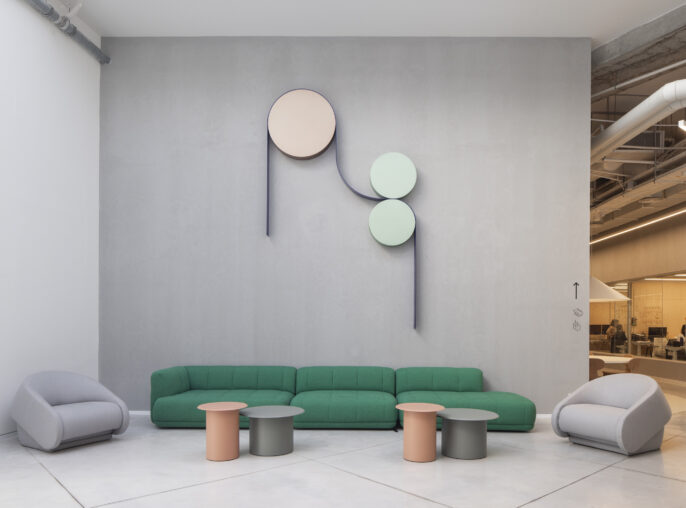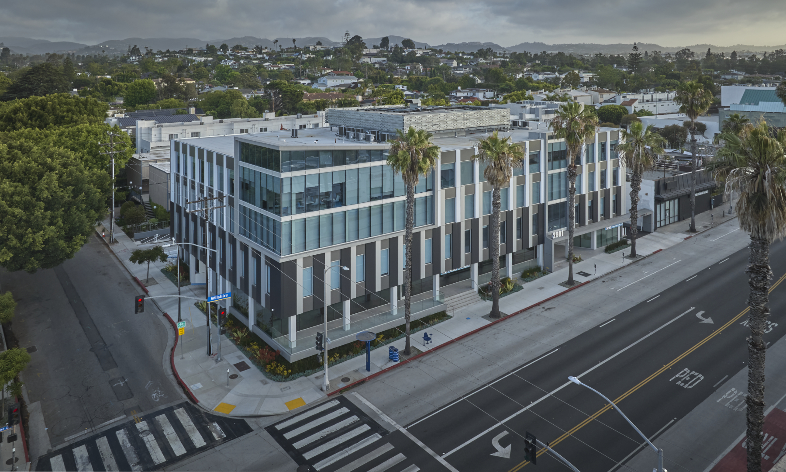
2901 Wilshire
Contemporary façade and lobby upgrades elevate identity with minimal disruption
Seeking a stronger presence within its urban context, this medical office building underwent a strategic exterior and interior transformation—one designed to elevate its visual identity while minimizing disruption to existing tenants.
A new cladding system featuring vertical façade panels in four complementary metallic tones creates a dynamic, contemporary skin that plays with light and texture throughout the day. At the prominent street corner and building entry, expansive curtain wall glazing introduces transparency and a renewed sense of arrival.
The reimagined entry lobby and adjacent terrace along Santa Monica Boulevard offer a welcoming, modern threshold for visitors and patients alike, while updated elevator lobbies and corridors on the upper floors extend the refreshed aesthetic throughout the building’s interior. The result is a cohesive, future-forward upgrade that enhances both tenant experience and community presence — without compromising day-to-day operations.
Four-tone metallic panels create dynamic, light-responsive façade.
Curtain wall glazing enhances entry transparency and presence.
