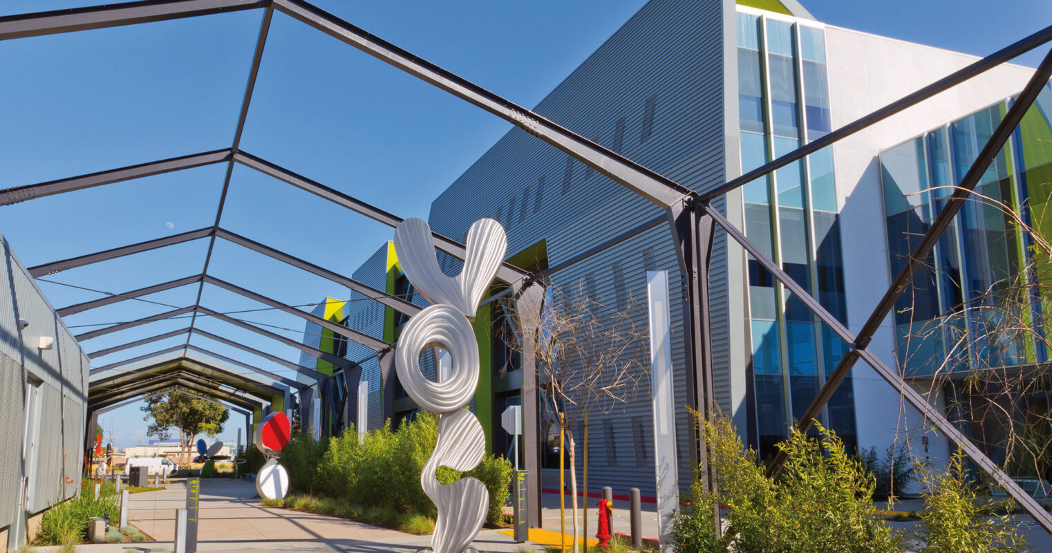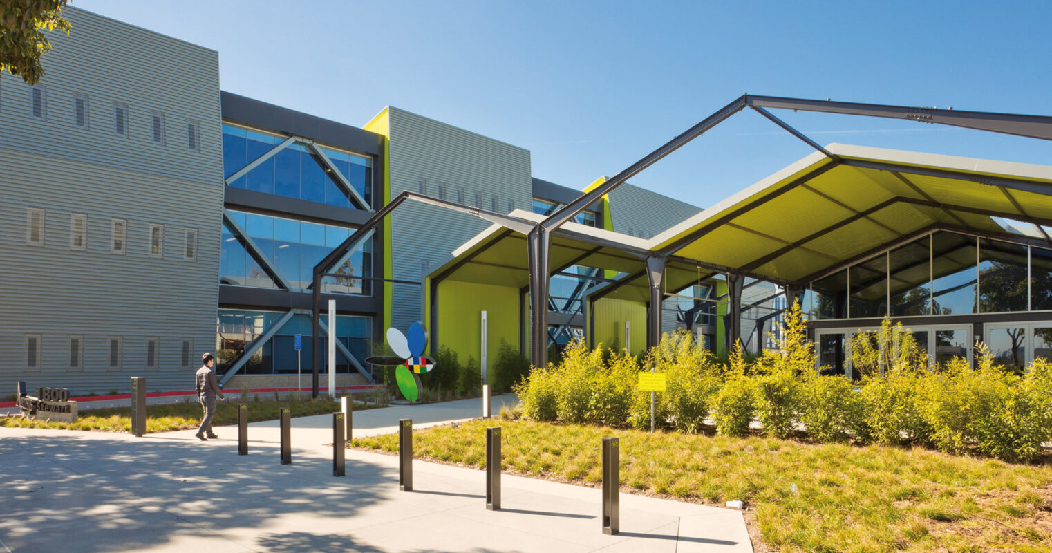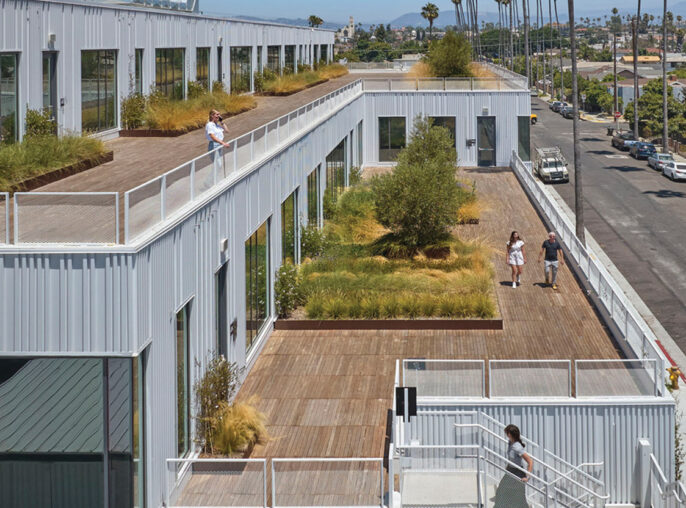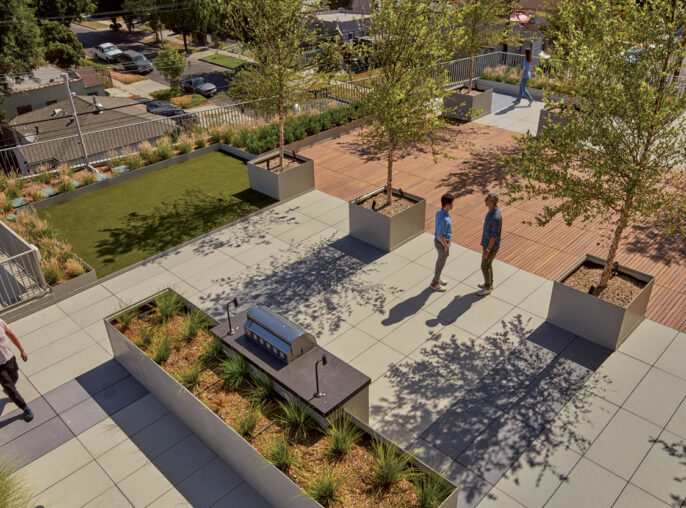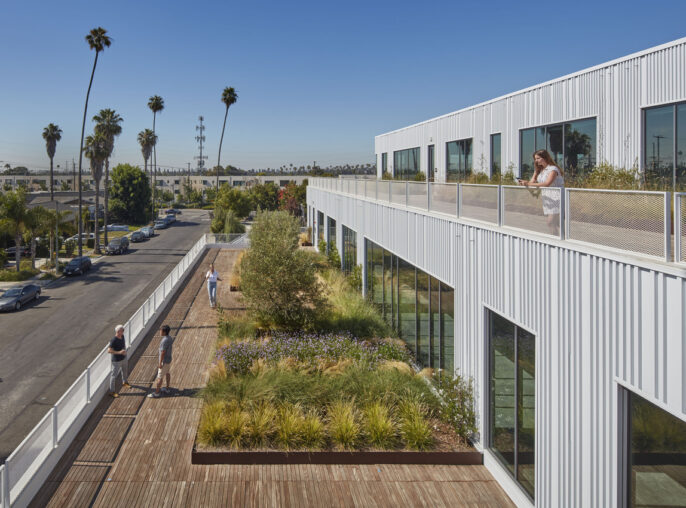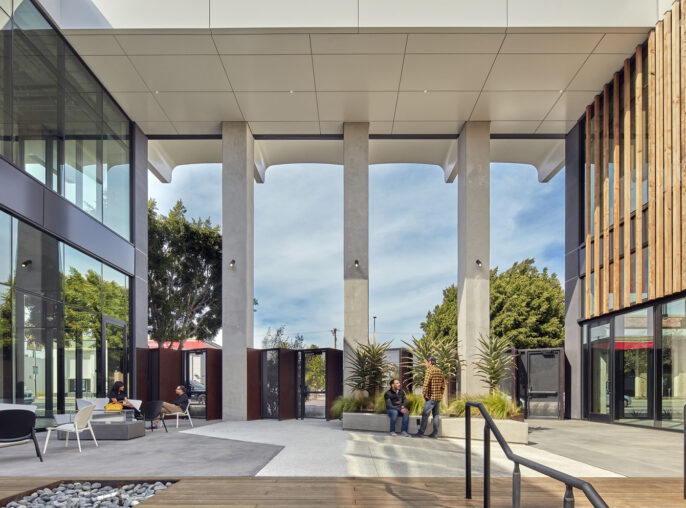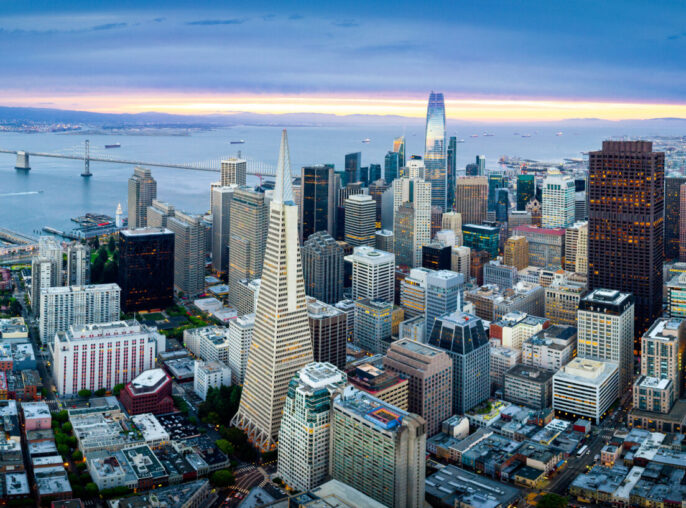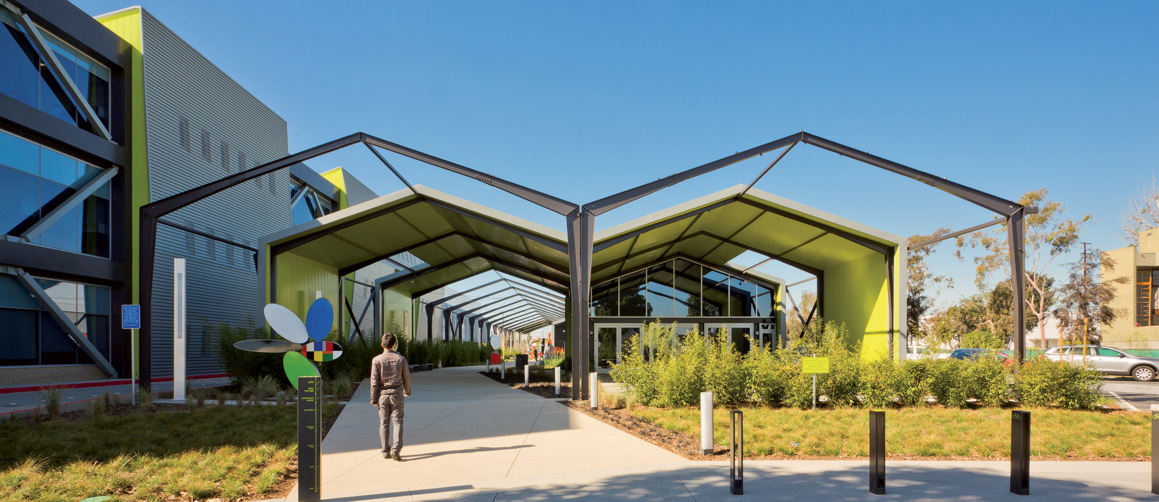
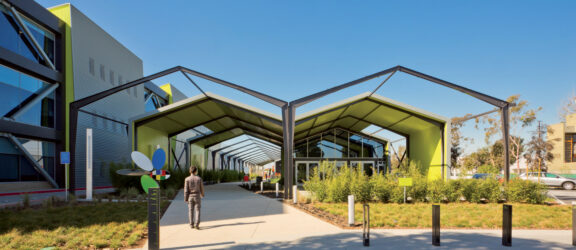
Agensys
Butler Building Reimagined for Biotech Company

Agensys’ new research campus reimagines the traditional bio-tech campus model, moving away from private and isolated spaces to a more open layout. We consolidated operations from four locations into a single, integrated campus, merging new and renovated buildings to create labs and offices. This transformation not only serves functional purposes but also establishes a direct thoroughfare to the Bergamot Station Arts Center, bordered by a public sculpture garden.
Repurposed historic structure
Fitness center, test kitchens, public café, conference center

