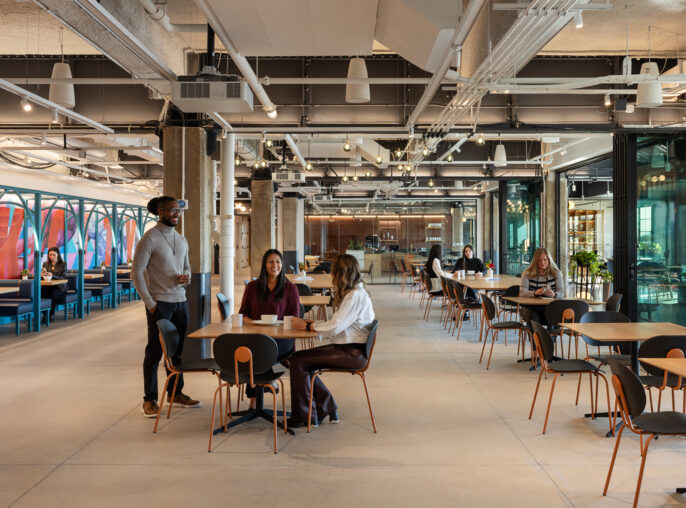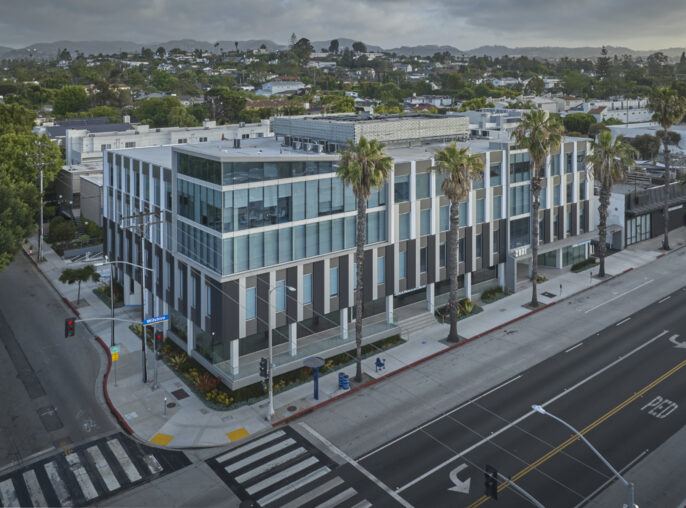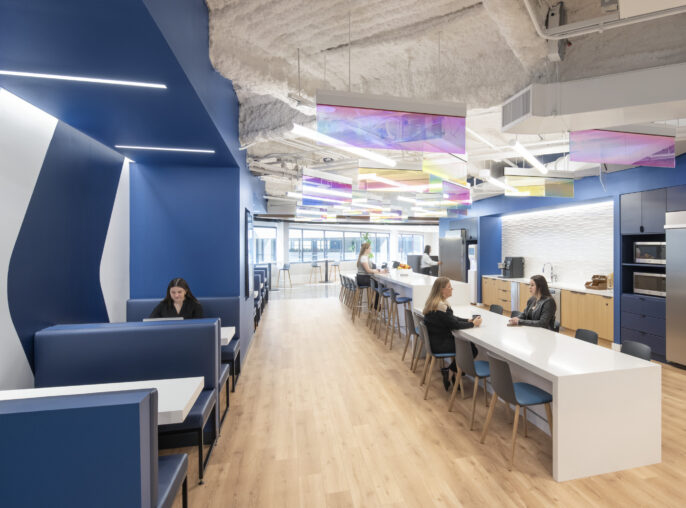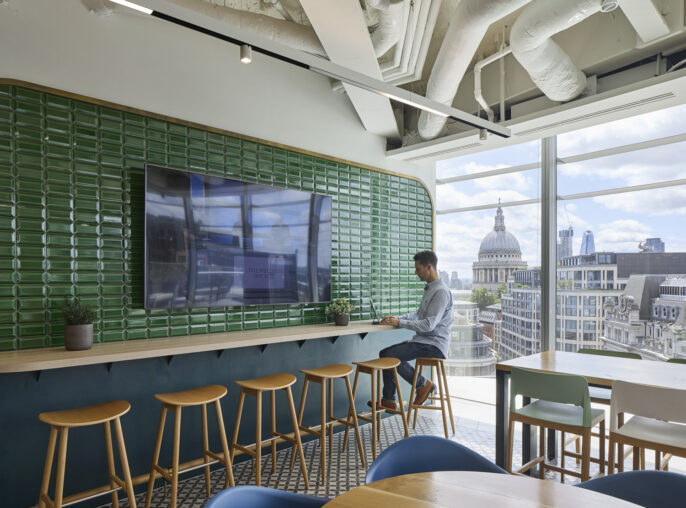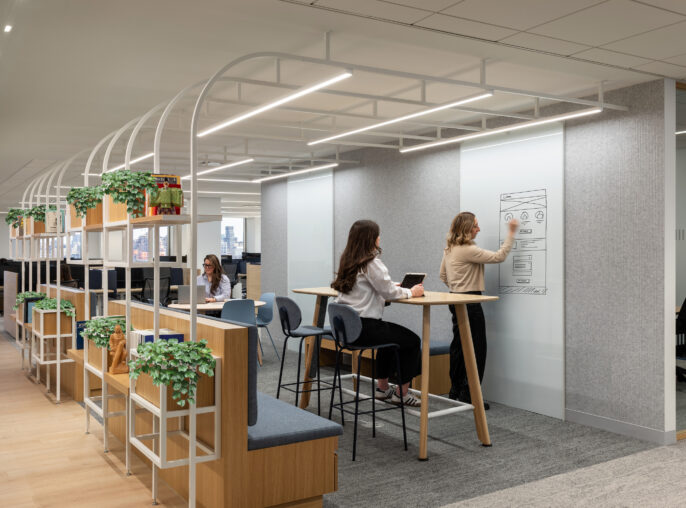

Asset Management Client
This bespoke workplace bridges our client’s British heritage with New York's dynamic environment, emphasizing sustainability and adaptability.

This financial client’s workplace represents a new chapter in the London-based company’s story. For the client, this project was unprecedented; it was their initial foray into crafting a bespoke space, ensuring every detail resonated with their brand and corporate aesthetics.
Our design emphasizes flexibility and adaptability with movable partitions, catering to the evolving needs of a high-paced financial environment. The workspace includes a trading area, research and development spaces, and client touchdown areas, plus a cafe. The client’s dedication to Environmental, Social, and Corporate Governance (ESG) is evident in achieving LEED v4 ID+C Gold certification and a 35% reduction in water usage, marking a significant step in their sustainability journey.
Client’s first-time experience with designing a branded workplace
LEED v4 ID+C Gold certification
35% reduction in water usage



