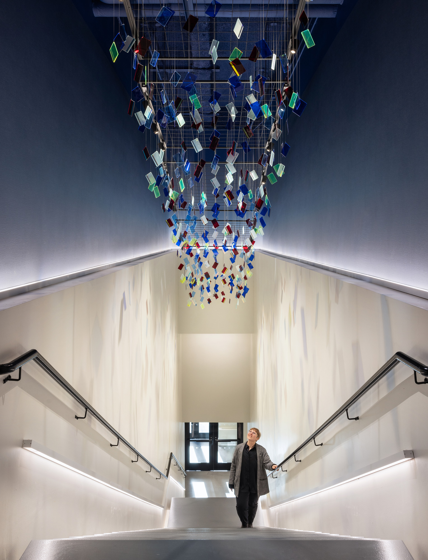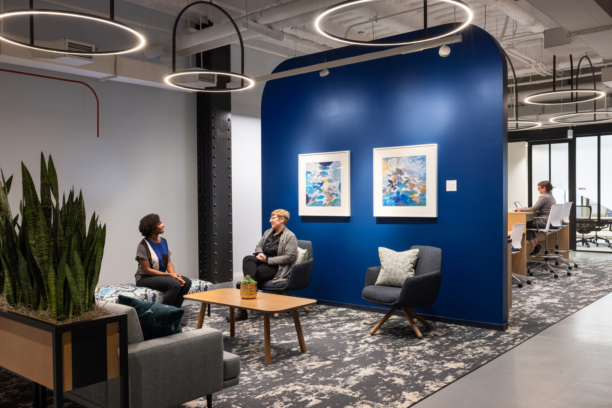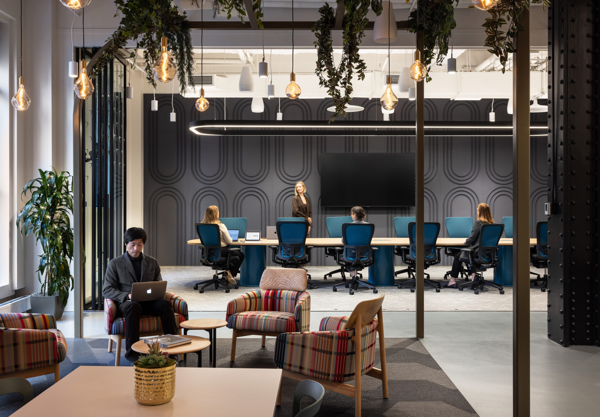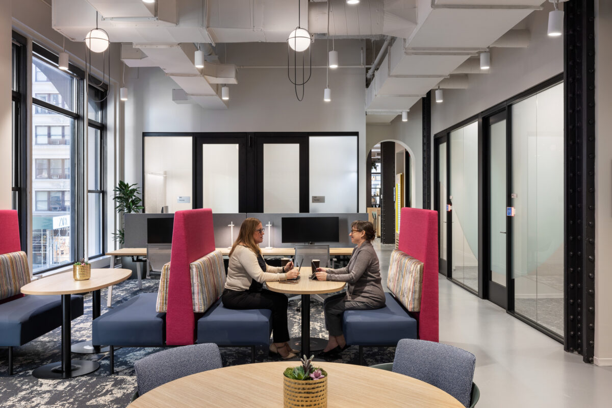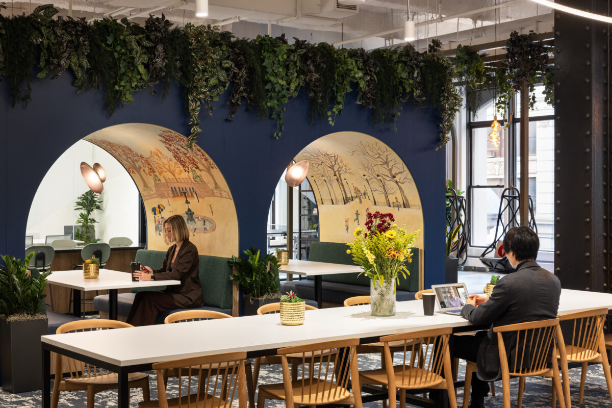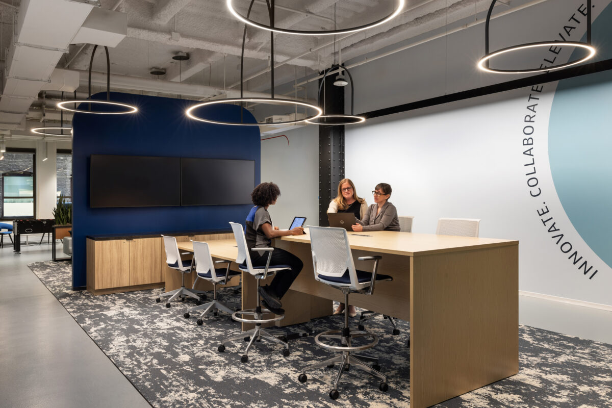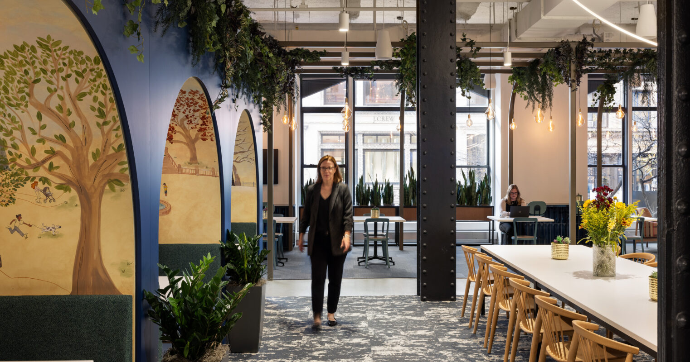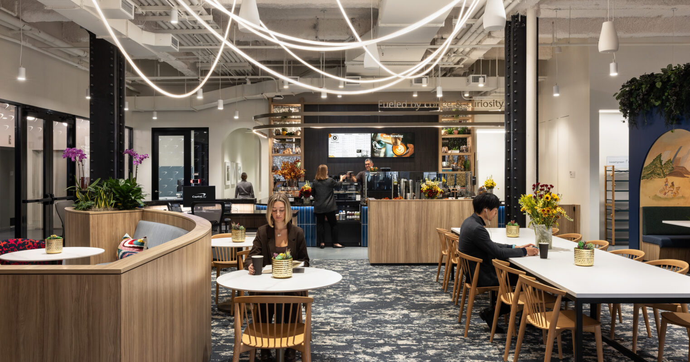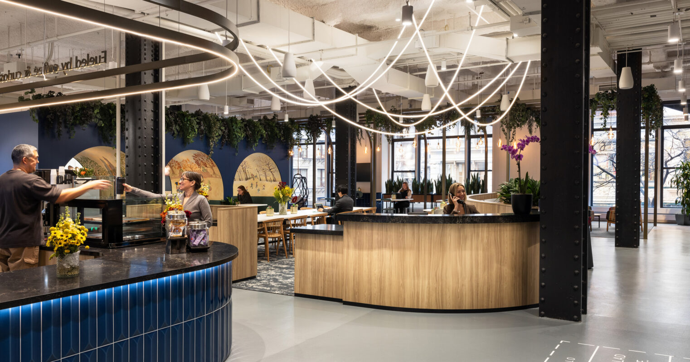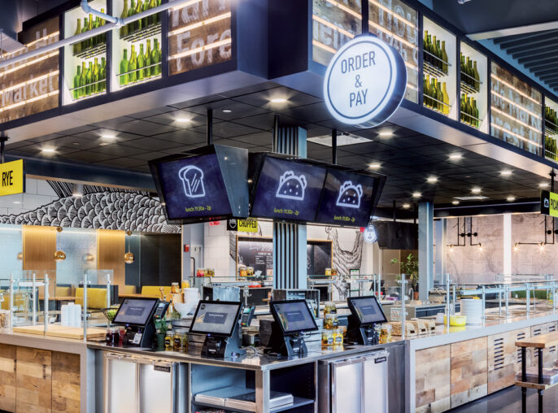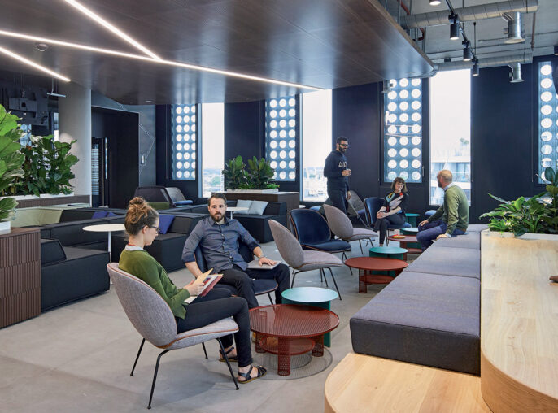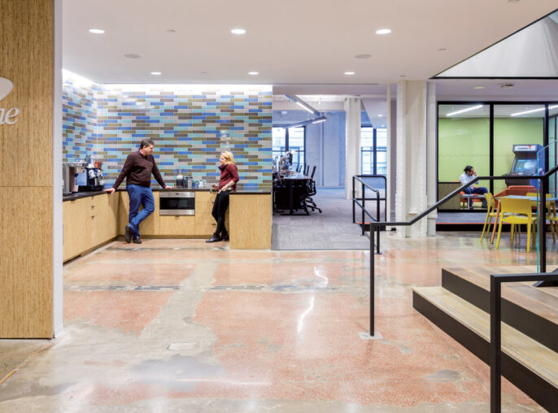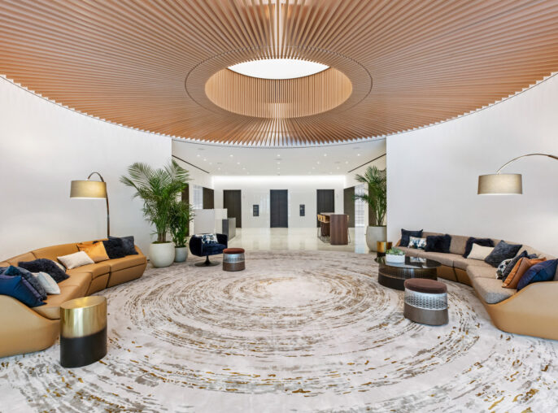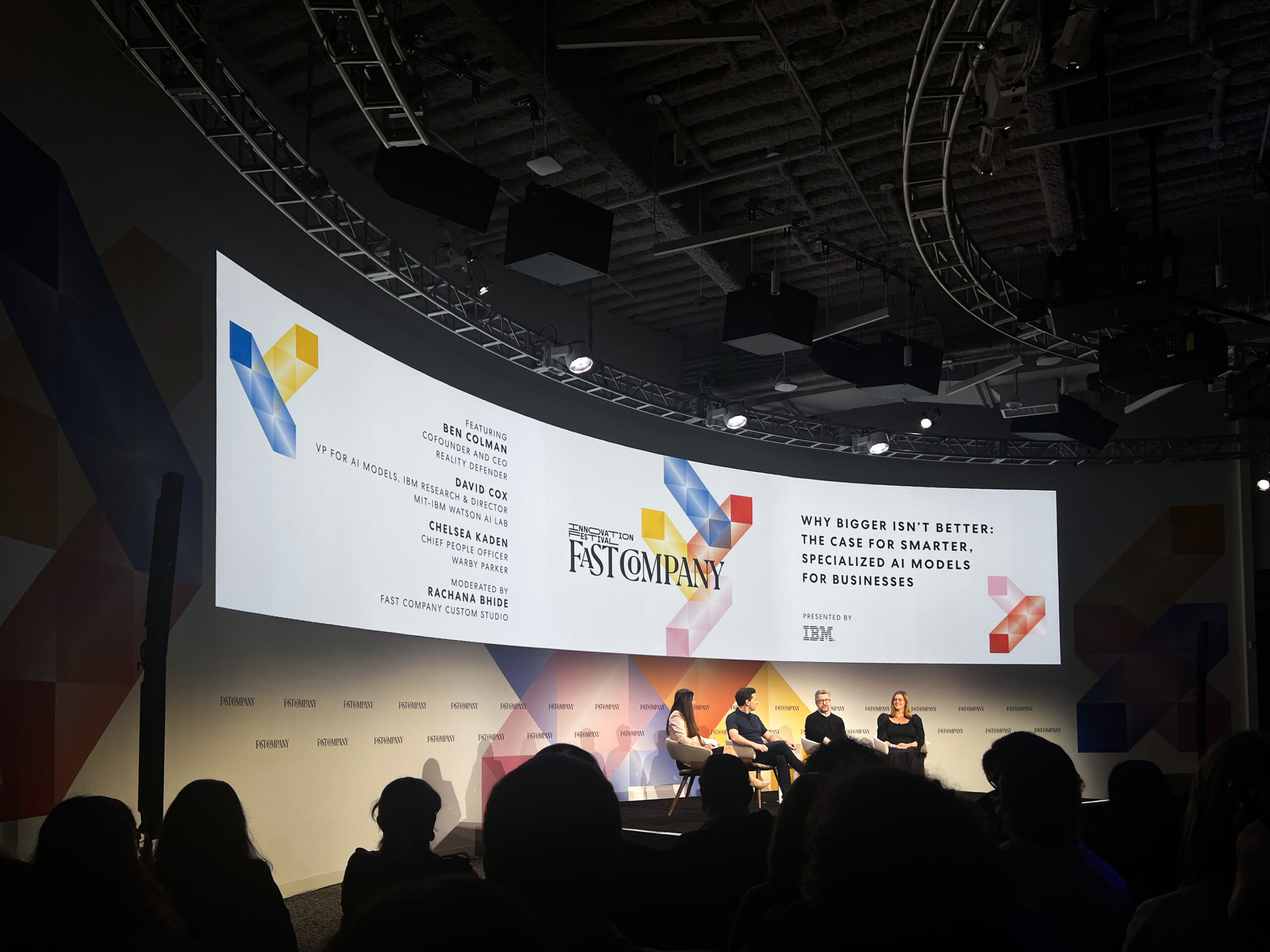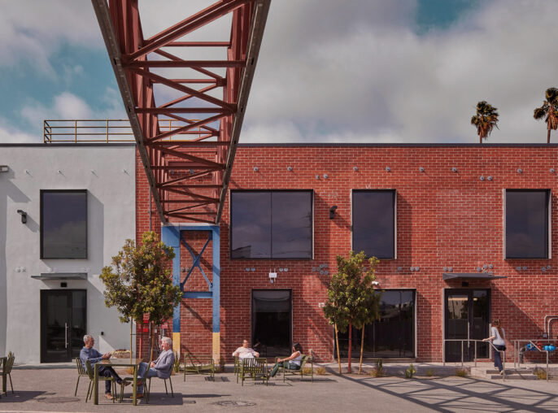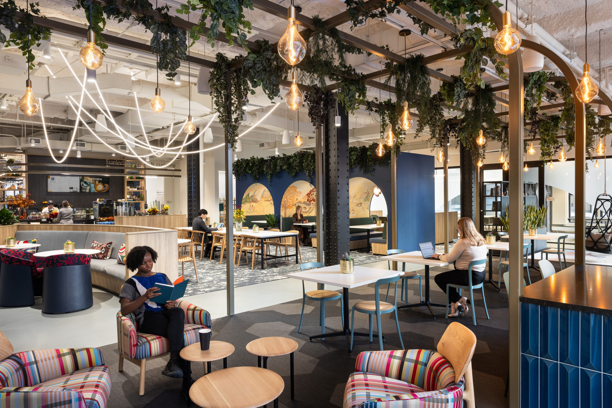
Capital One 114 5th Ave
A New York-centric theme to create unique moments that lighten and enliven the workspace.
HLW worked closely with Capital One to refresh their space at 114 5th Ave, while expanding the needs of their existing workplace floors. For the existing spaces, the directive was to “lighten and brighten” the look and feel of the existing office floors while upgrading pantry amenities to align with their plans for future growth and demand for in-office facilities. Our team responded by updating finishes to the space while employing a particular sensitivity to retaining existing architecture. In addition, we worked with stakeholders to strategically reuse furniture to best serve their updated programmatic requirements.
The Flatiron Campus was designed with a New York-centric theme to create unique moments and clear differentiation between each floor.
The 3rd and 7th floors were added to the workplace stack to accommodate a growing need for additional workstations, offices and support spaces while still adhering to the firm’s standards. These new floors aligned aesthetically with the 4th, 5th, and 6th floors designed by HLW. In addition, a dedicated destination Amenity Space was provided on the 2nd floor, which included a barista bar, collaborative lounge with a variety of seating and booths, conference rooms, training rooms, gaming areas, and Power-Up bar.
Refreshed floors brighten workplace while preserving architectural integrity.
Amenity floor energizes experience with a multi-purpose lounge, barista and games.
New York-centric theme distinguishes each floor with unique moments.
