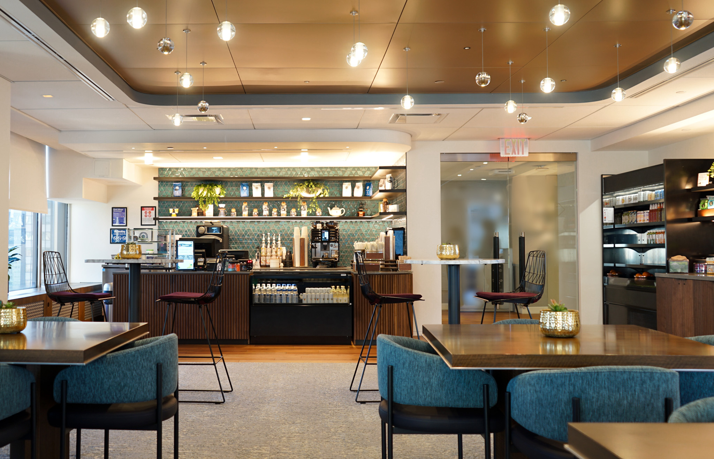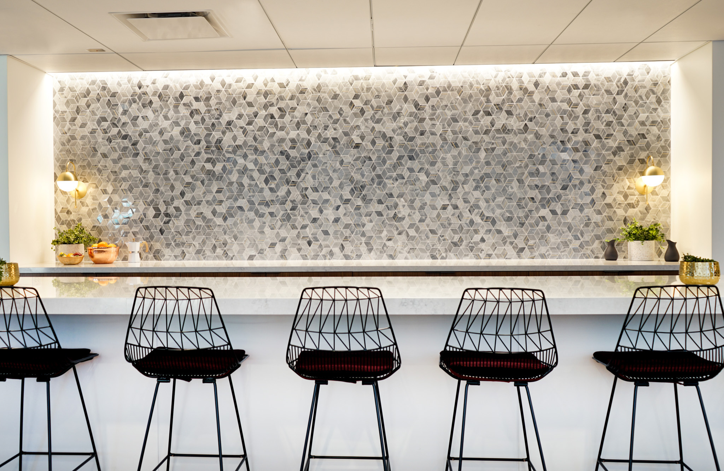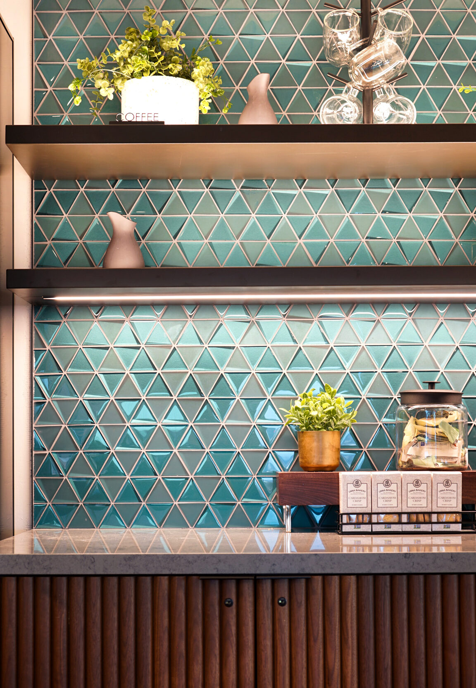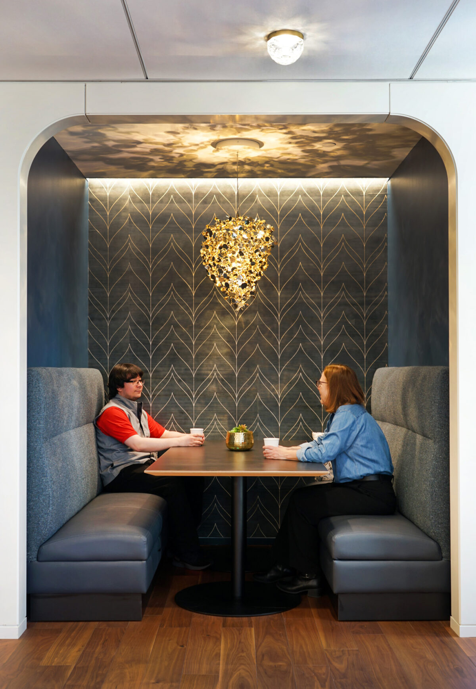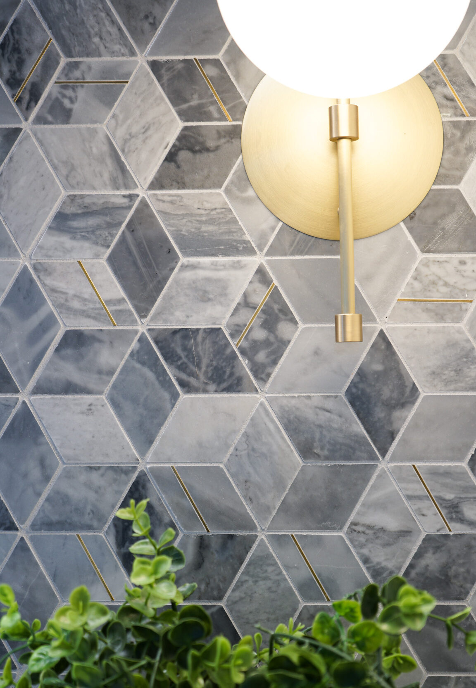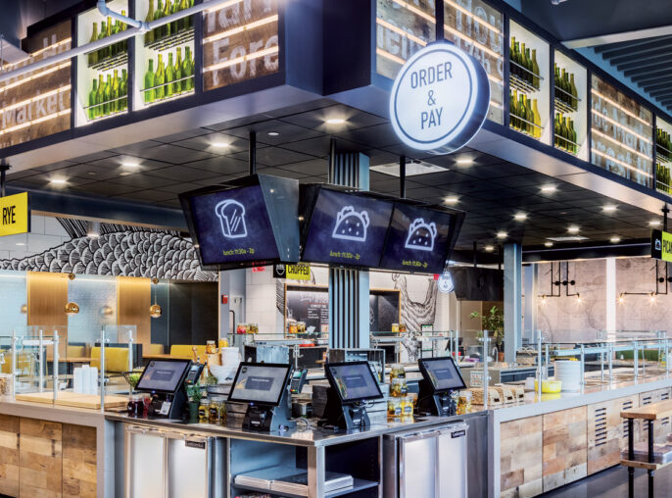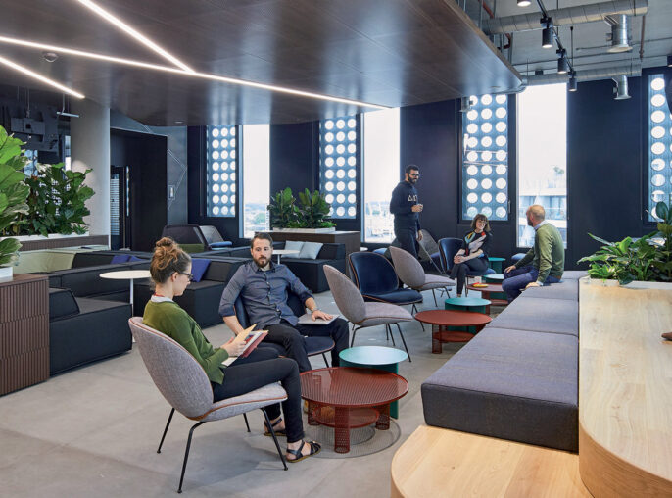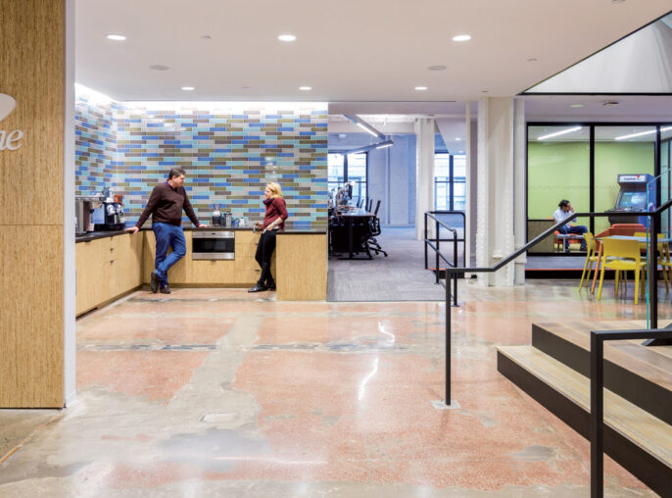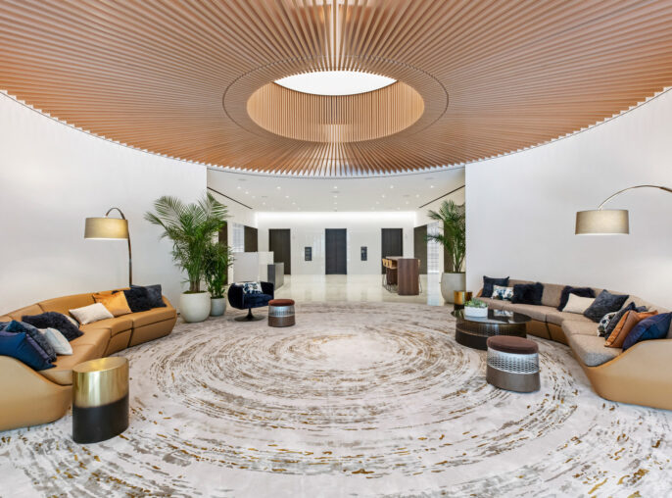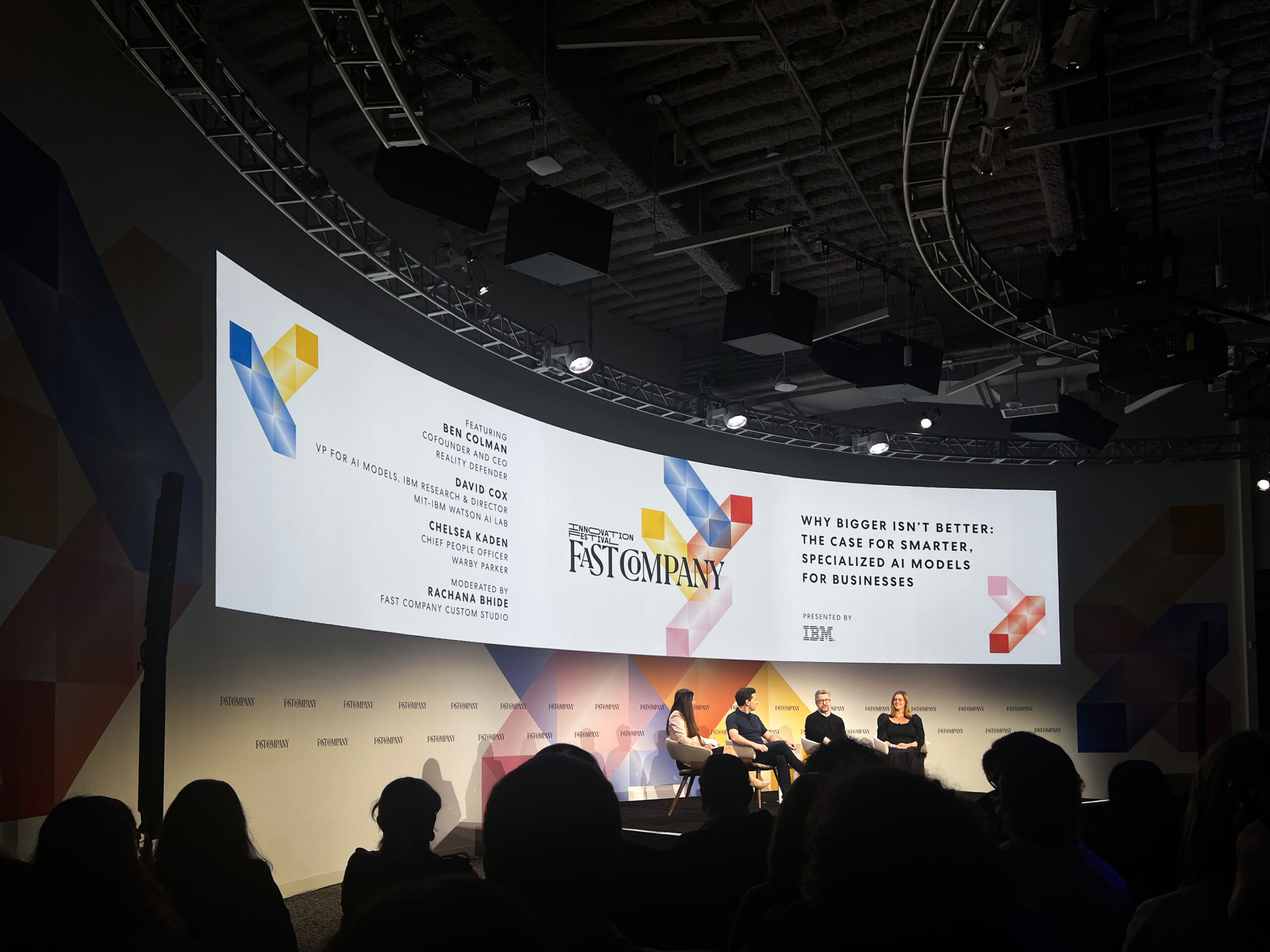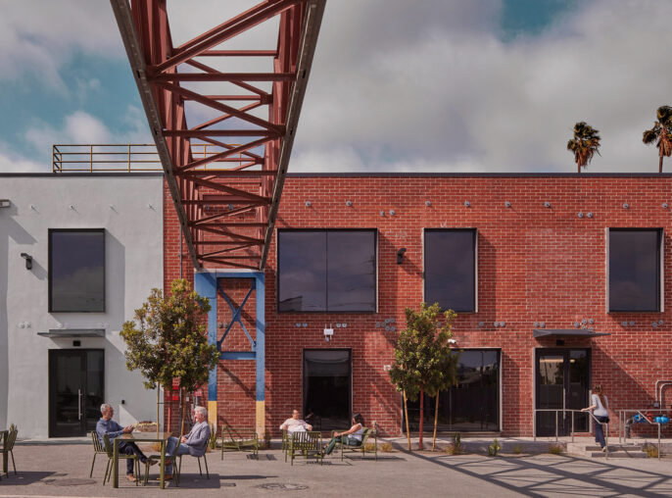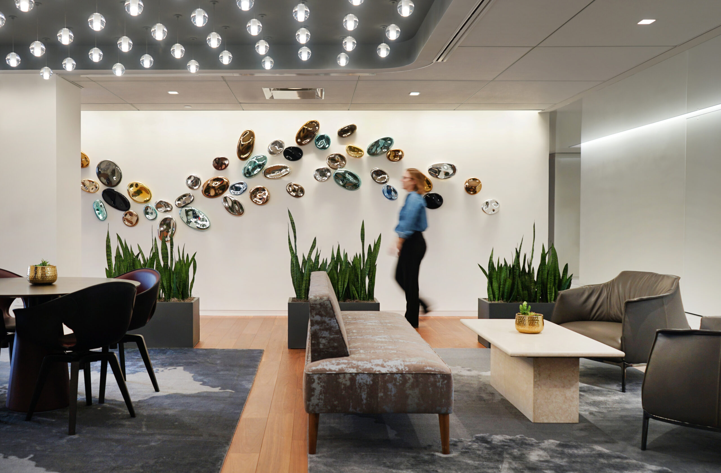
Capital One 299 Park Ave
Elevated café-style spaces foster connection, sophistication, and seamless collaboration.
On Floor 27, HLW provided a new design for the existing coffee bar and Power-Up Lounge, introducing a new open, collaborative café and casual dining area intended to encourage connection and flexibility.
On Floor 28, we designed and executed an underutilized space into a more inviting destination by seamlessly linking the reception area with a full-service barista station. This revitalized level now features an upgraded boardroom, multiple meeting rooms, and dedicated training spaces—all enhanced with contemporary finishes, refined furnishings, and integrated technology.
Sophisticated material choices and thoughtfully applied accents throughout the floor contribute to an elevated, cohesive experience that supports both productivity and hospitality.
Reception merges with barista bar for seamless welcome.
Casual café zone supports dining and collaboration equally.
Meeting spaces upgraded with tech and refined finishes.
