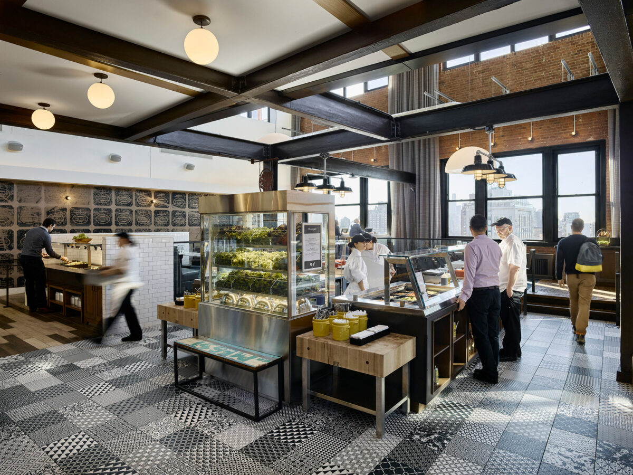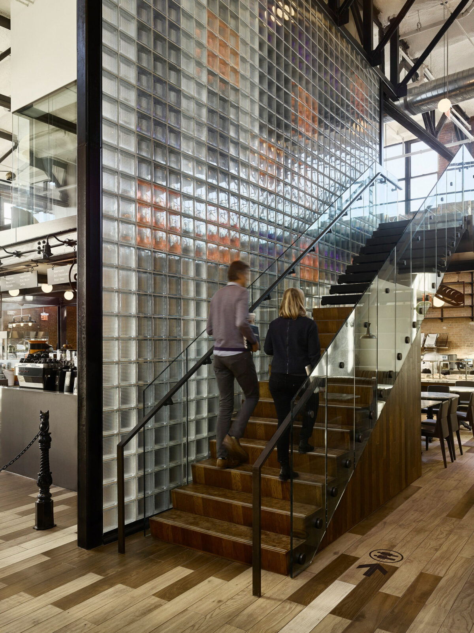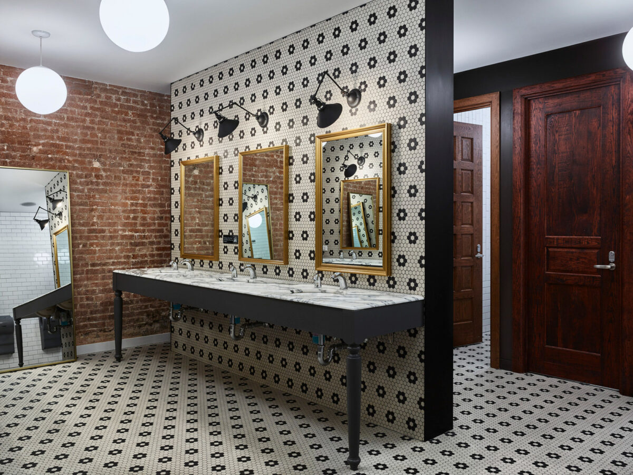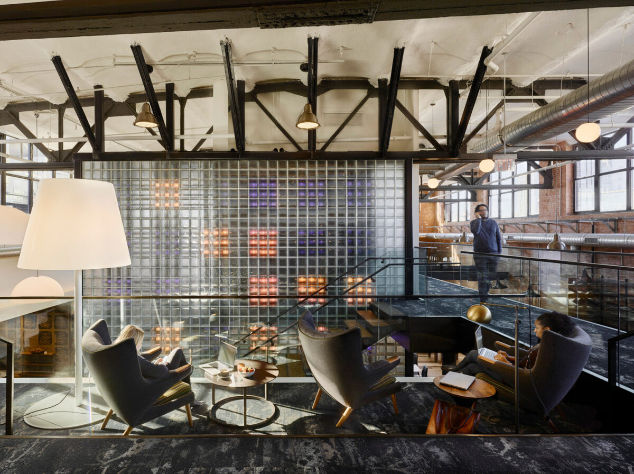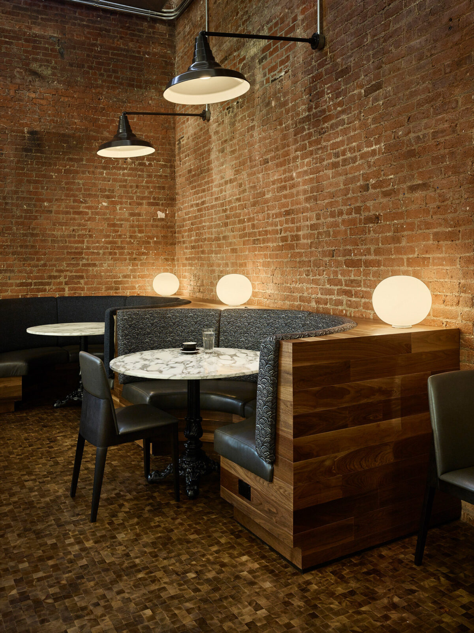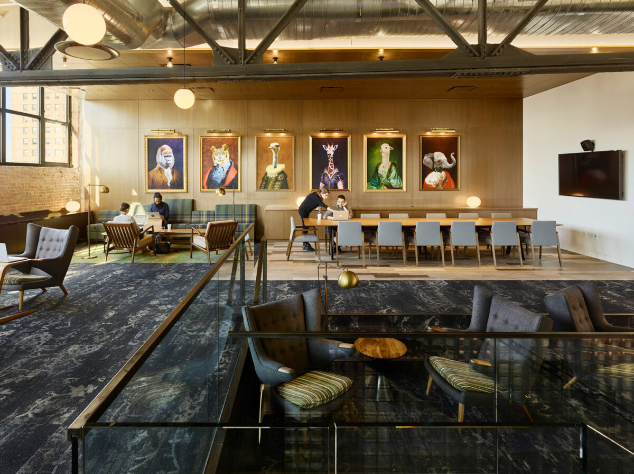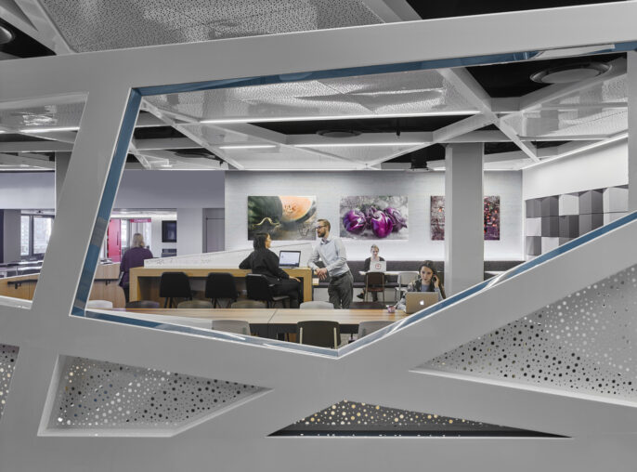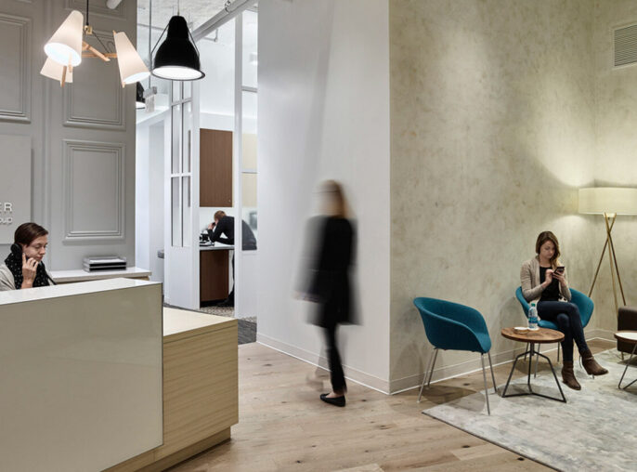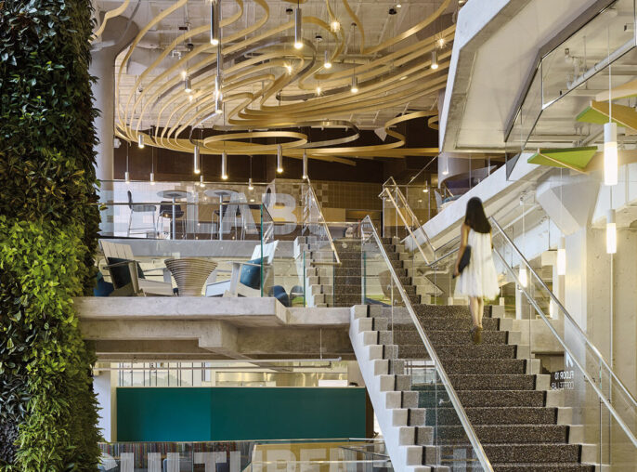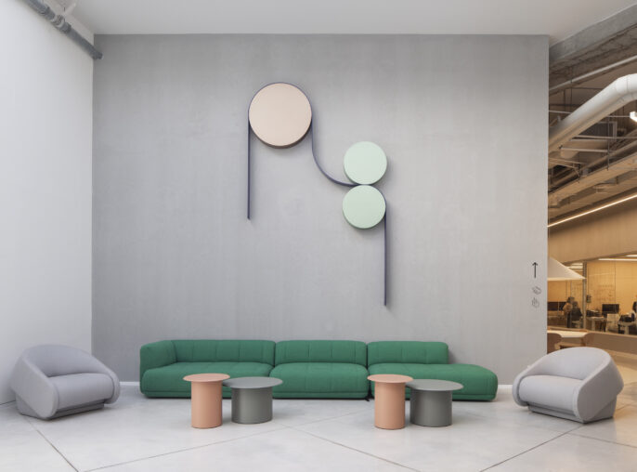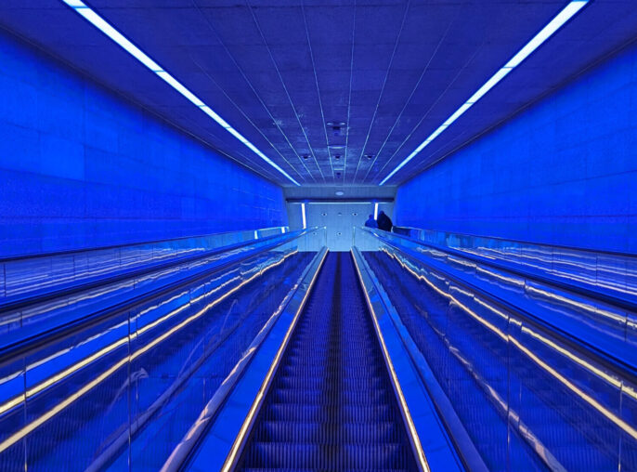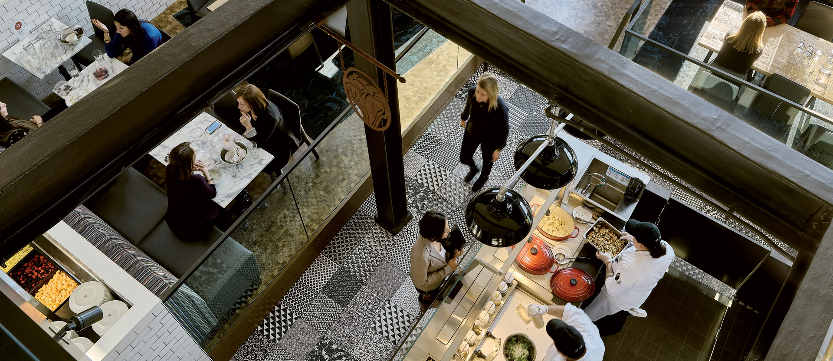
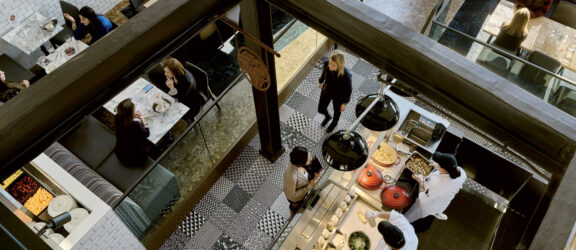
Google Chelsea Market Mezz Cafe
Google’s Mezz Café encourages employees to just say no to the sad lunchtime desk salad.
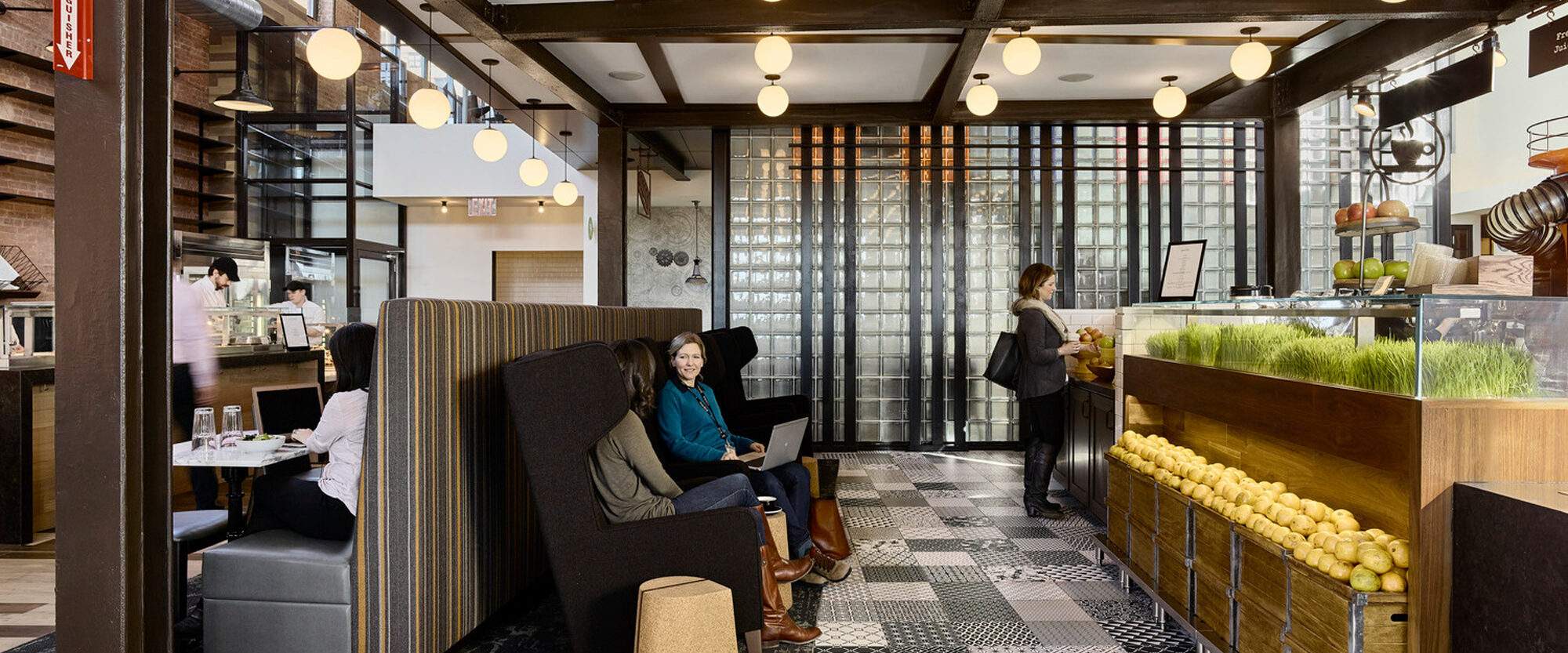
Located inside New York City’s Chelsea Market, the Google Mezz Café spans 10,500 square feet across two floors, and is designed to mimic an old-fashioned marketplace with a fast-casual restaurant twist.
The Café also acts a place to do more than just eat. It is tailored for comfort and casual collaboration, featuring cozy seating and open areas that invite employees to connect over meals. Innovative workplace designs, such as Skyfold glass partitions, transform the café reception into a versatile event space, complemented by amenities like bike and massage rooms, a mother’s room, and micro-kitchens. Chalkboard-painted areas encourage spontaneous team gatherings and brainstorming, making the Mezz Café a hub of creativity and interaction.
A focus on healthy ingredients and freshly made food.
Versatile design elements and amenities support both work and wellness.
