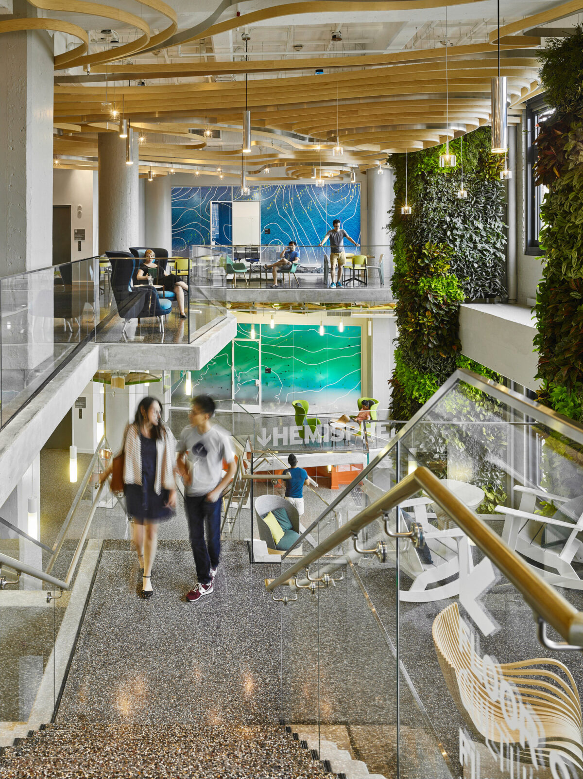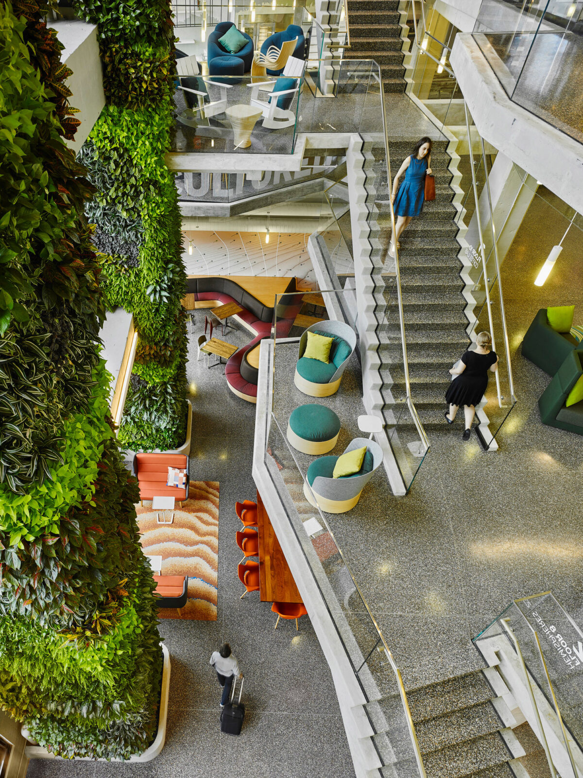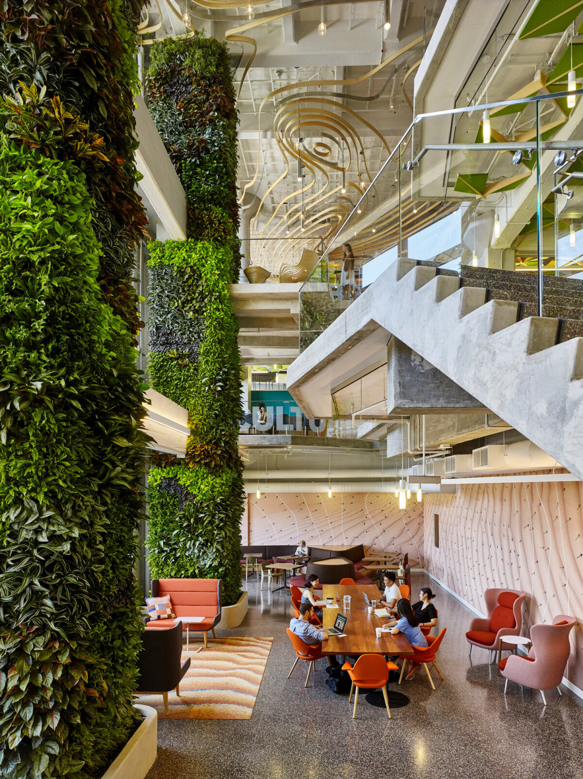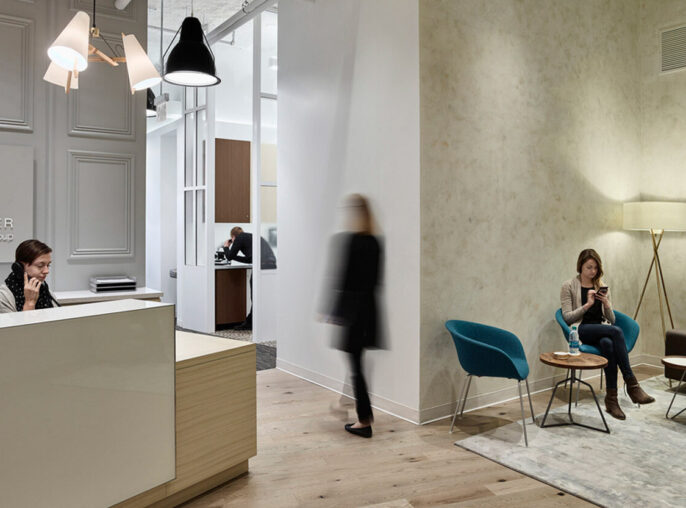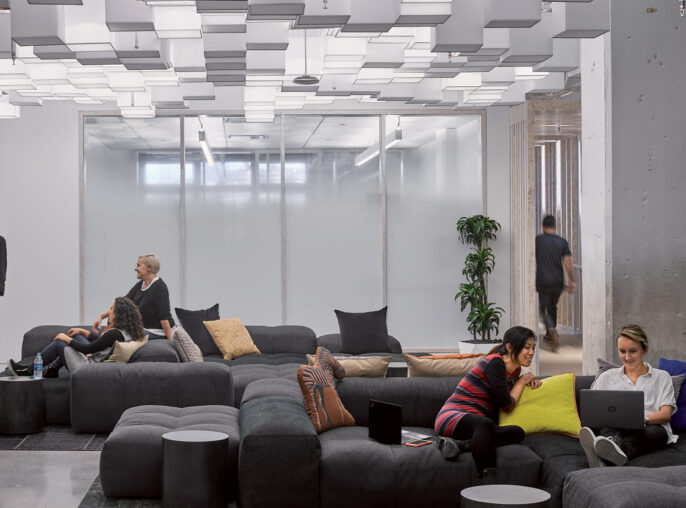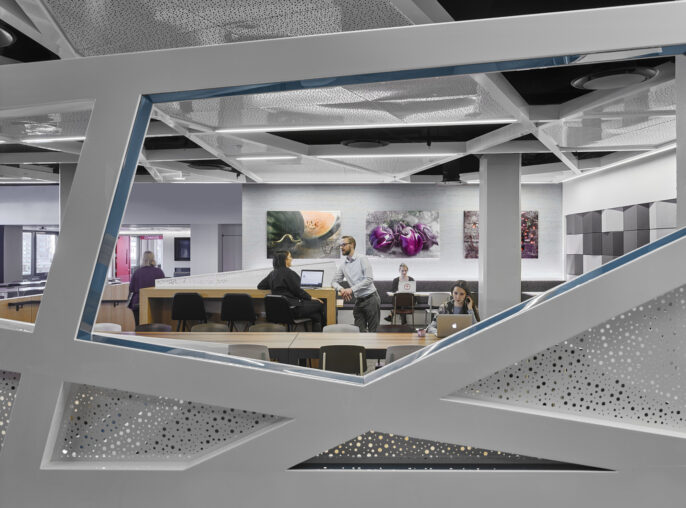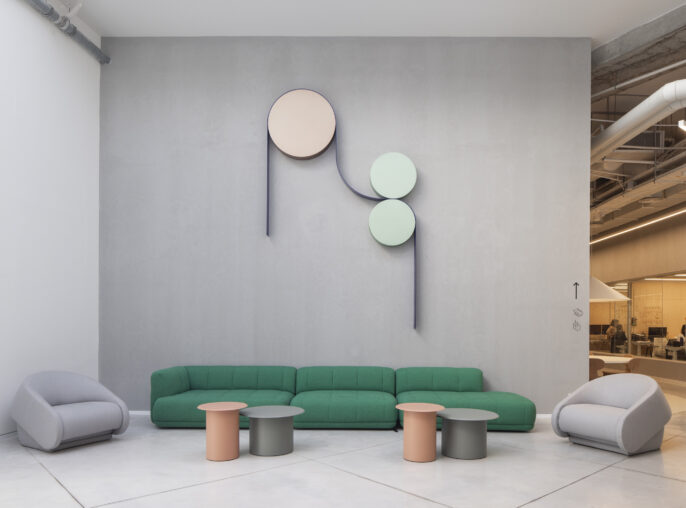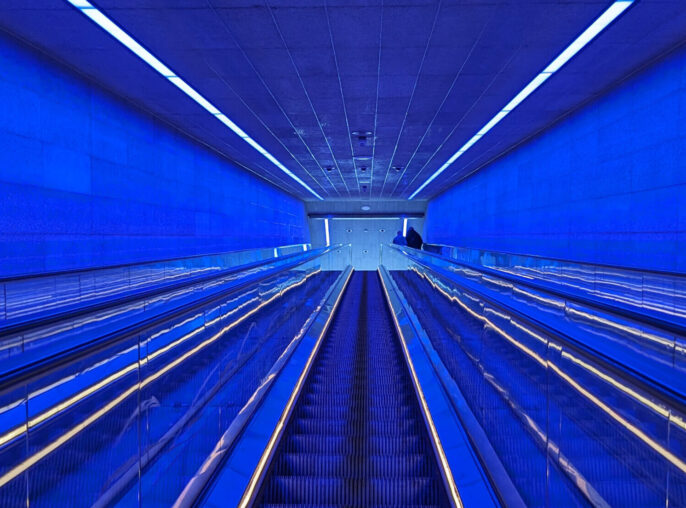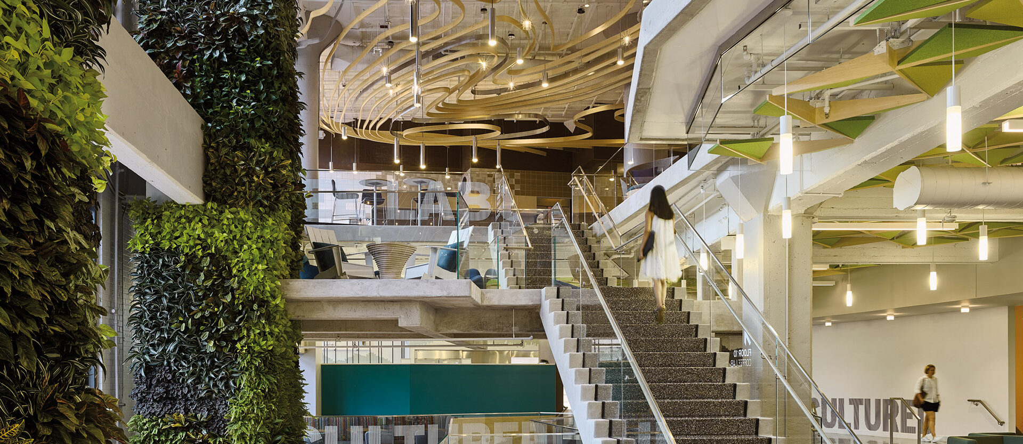
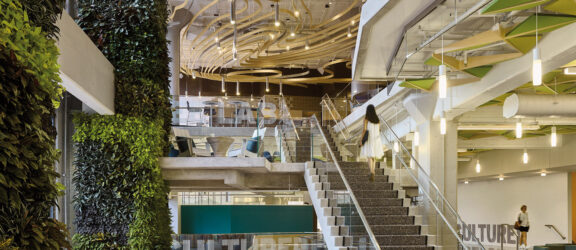
Google 111 Eighth Ave Commons
A green oasis in New York City’s bustling Chelsea neighborhood.
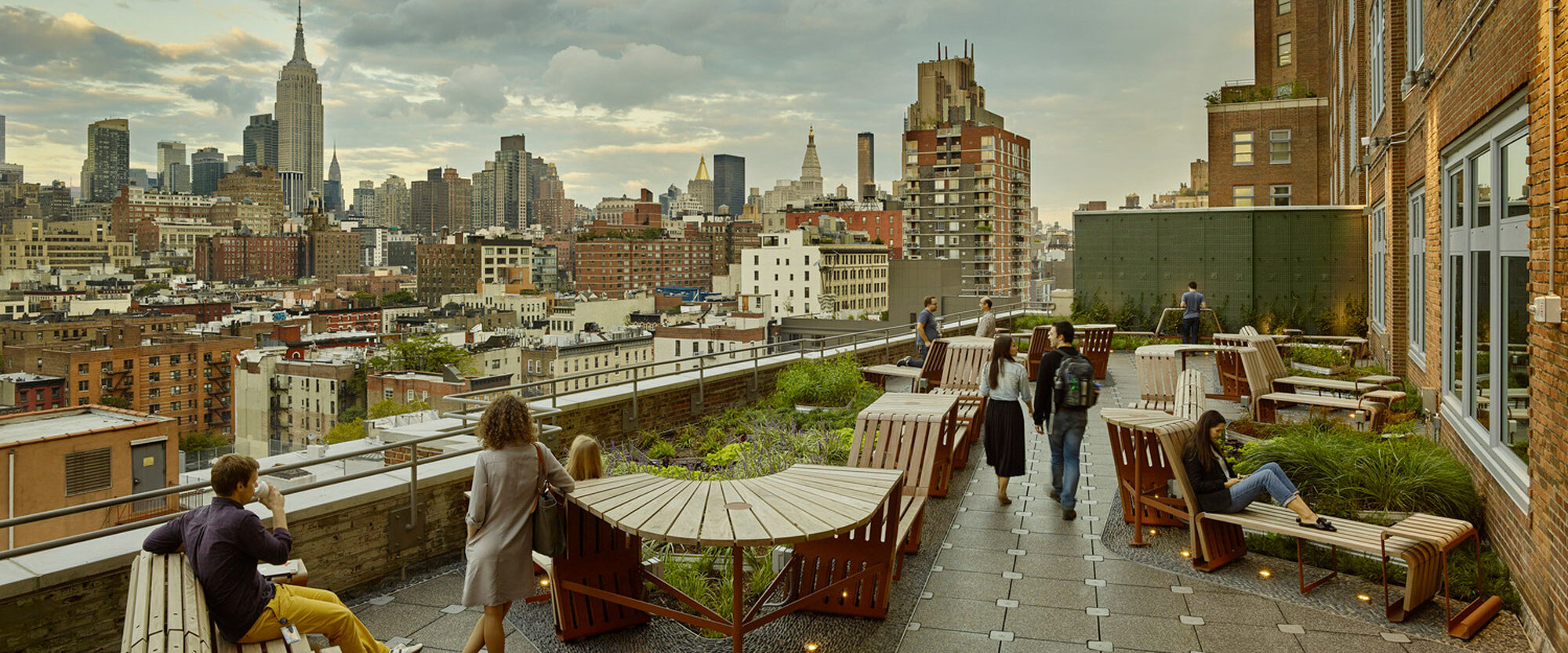
Google Commons is part of a larger renovation of four floors within Google’s New York headquarters, which was focused on creating the best and healthiest working environment for their employees.
Google Commons features a large atrium and is the dynamic focal point of the space. An open and attractive staircase, a variety of micro-kitchens, a several focus and collaborative spaces encourage employees and visitors to move throughout the space based on individual or team needs. We incorporated biophilic design into the project, including lush green walls, organic shapes and forms, earthy colors, and an abundance of natural light.
Green walls, organic shapes and colors, and natural light make this a biophilic redoubt for Google employees.
Part of a larger renovation of Google’s 111 8th Avenue headquarters
