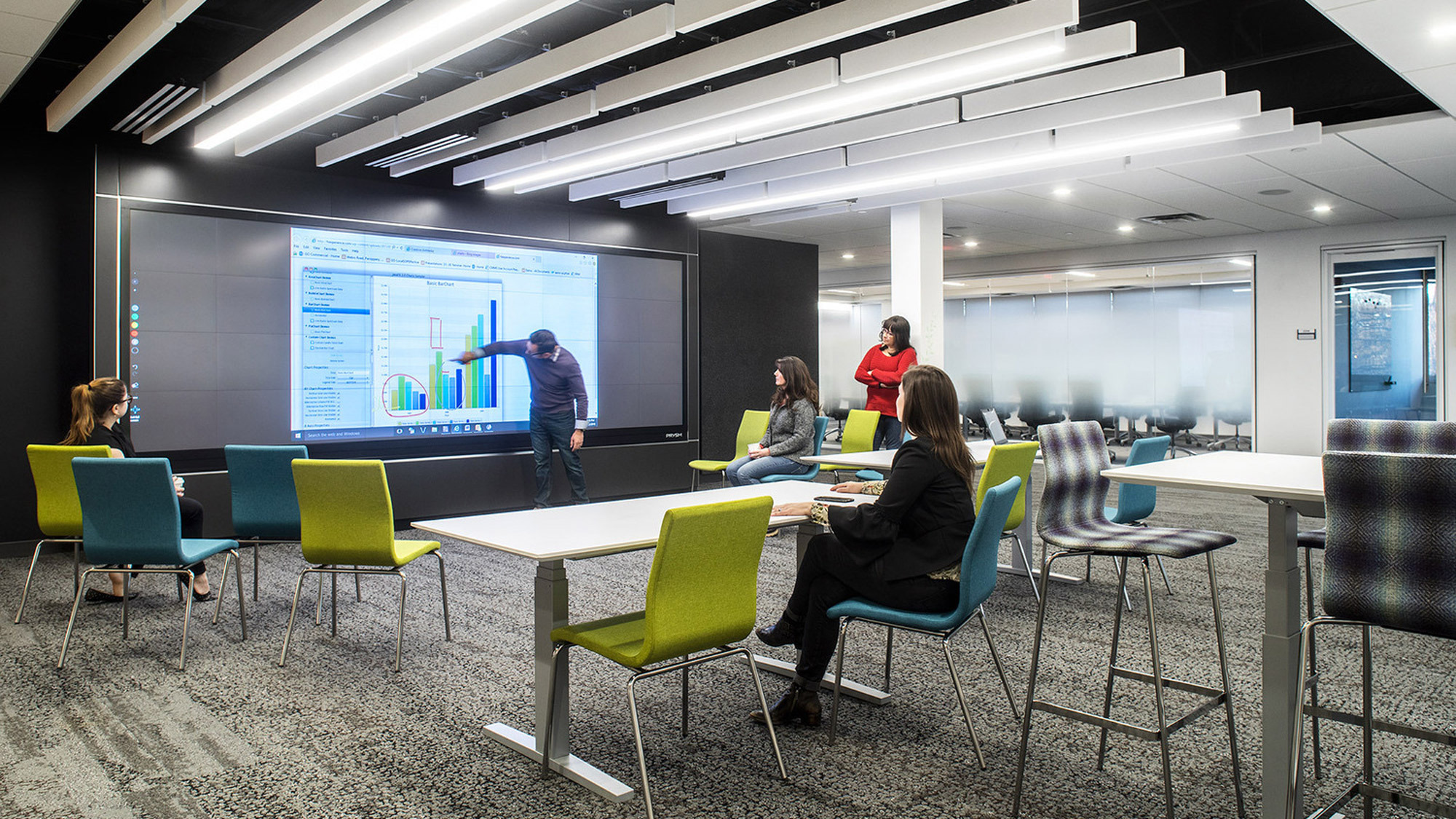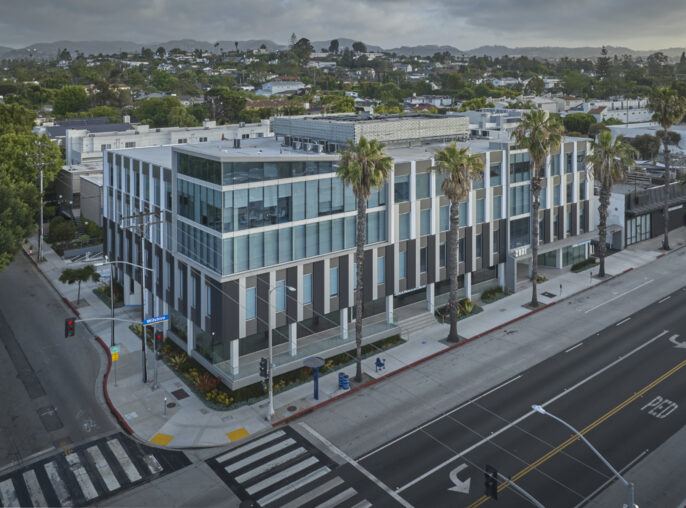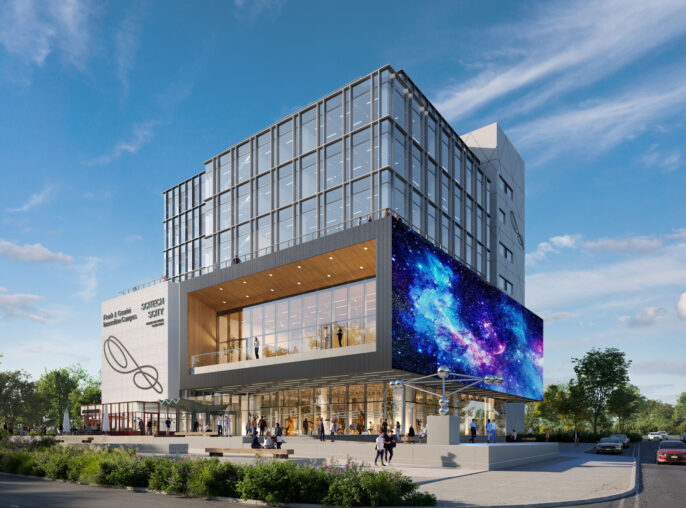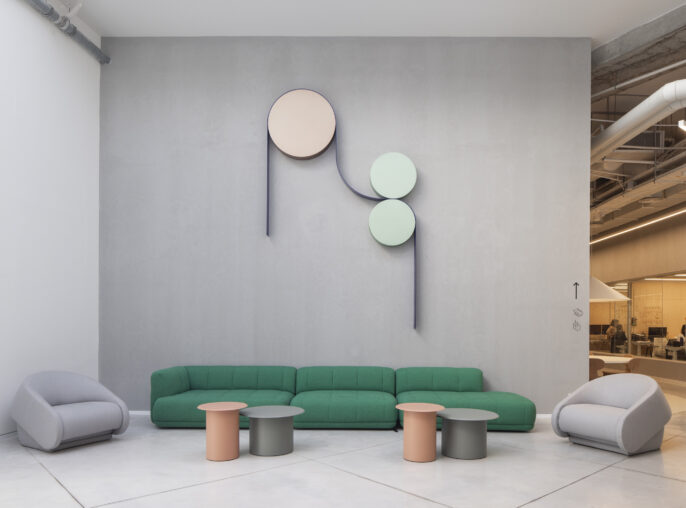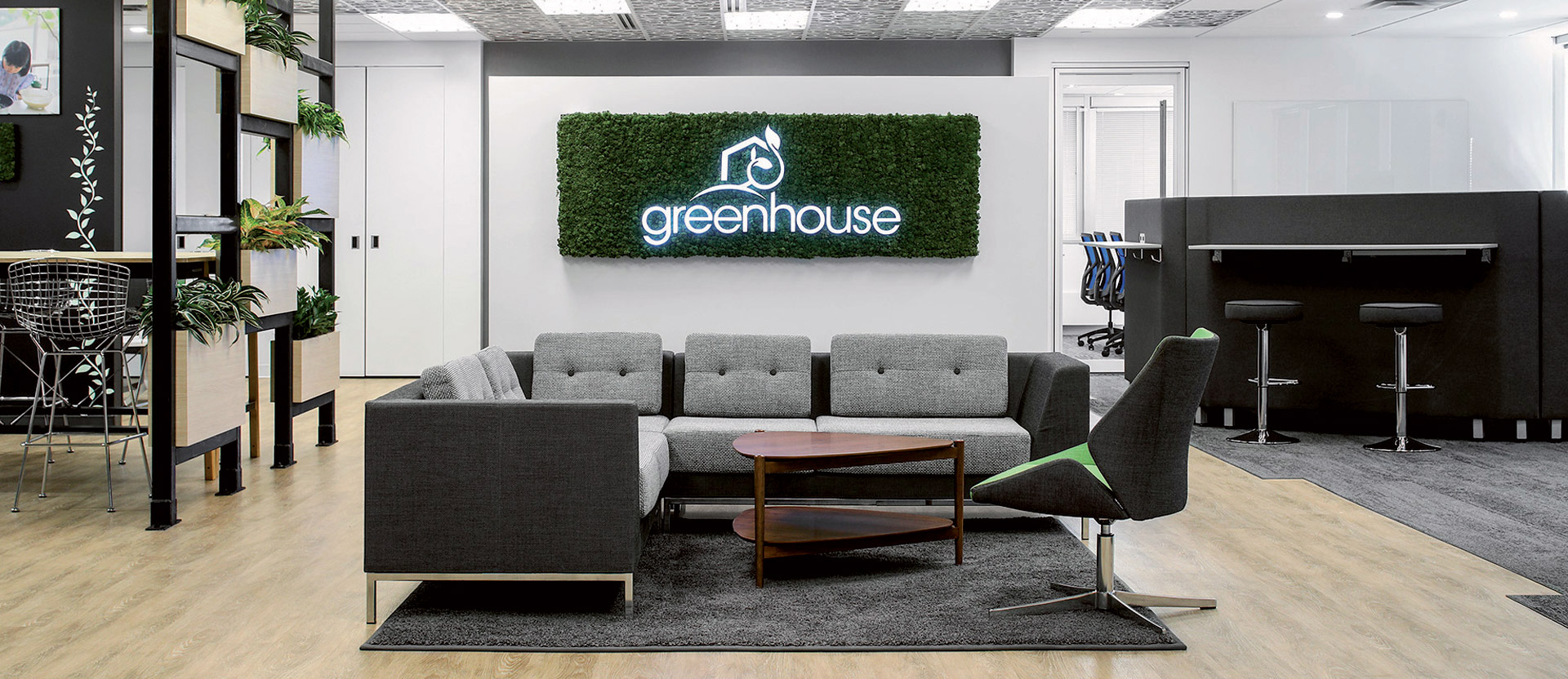
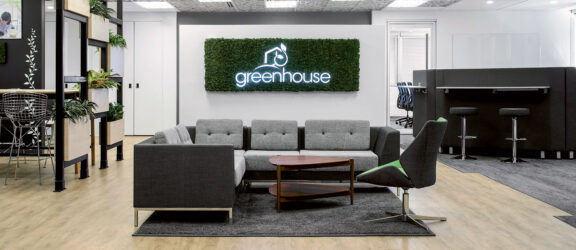
Life Sciences Client
An innovation center for a pharmaceutical giant is a compact space for big ideas.

For a confidential client’s Consumer Health Division, HLW envisioned the “Greenhouse” – a collaborative innovation space for future growth. Through interactive workshops and visioning sessions, HLW gained a deep understanding of user needs, translating them into a creative and flexible environment. The design features integrated technology for seamless collaboration and incorporates easily transformable elements to accommodate various activities happening simultaneously. This “living lab” concept reflects the client’s world-class brand and allows for future expansion, positioning them at the forefront of innovation within the consumer health space.


