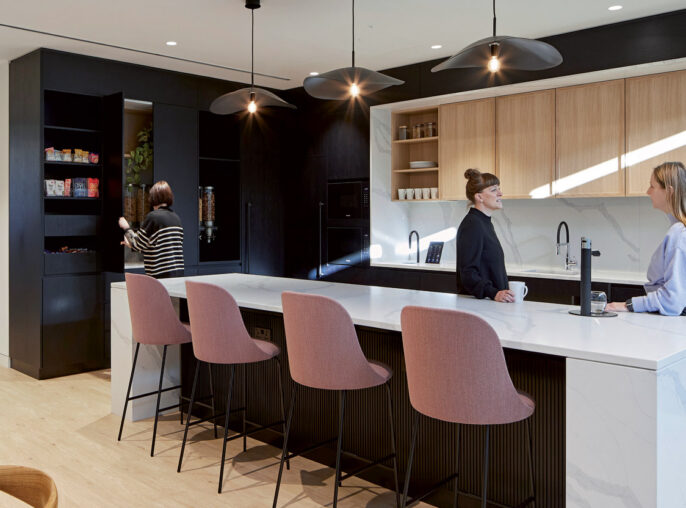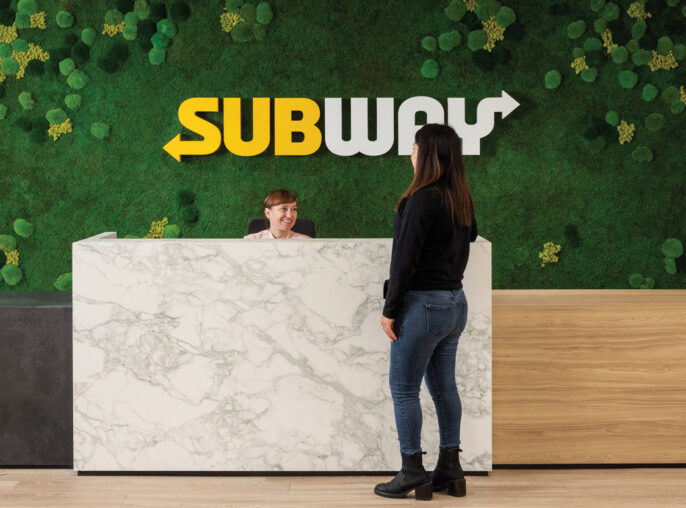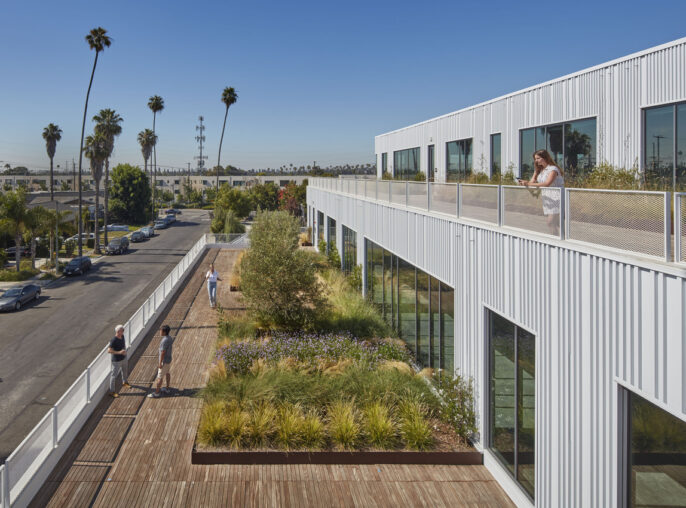

McKinsey Los Angeles
This global consulting firm’s new Century City office boasts a smart layout and stunning views.

Relocating to Downtown Los Angeles’ iconic US Bank Tower, this global consulting firm’s new location features a two floors of open-concept workspace, a connecting staircase, two exterior terraces, and is oriented to maximize breathtaking vistas from every angle.
At the entrance, a generous gathering area flanked by glass conference rooms showcases the views. The office layout includes diverse ‘neighborhoods’ with various room sizes and configurations, from private enclosed spaces to open areas, tailored to support different work styles. Challenges of designing within a circular building with a square core were met with innovative wayfinding and materiality inspired by local geography and California’s Spanish-style architecture. The space is finished with a neutral, natural palette accentuated by brand colors, creating a warm, inviting environment.
Landmark building that offers panoramic city views and seamless indoor/outdoor transitions.
Design of functional neighborhoods that cater to both collaborative and individual work preferences.
Spanish Mission Revival–style design, with an organic material pallet enhances the space.

















