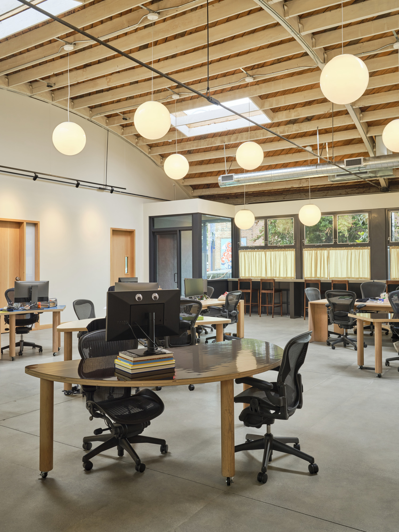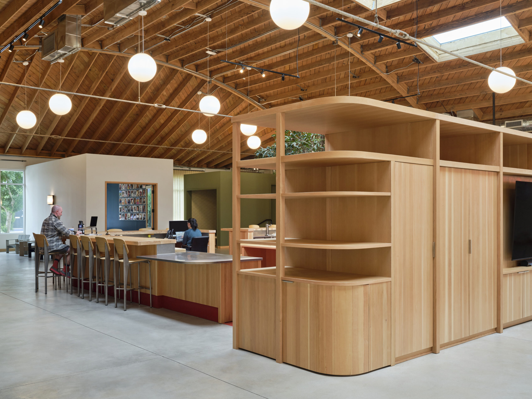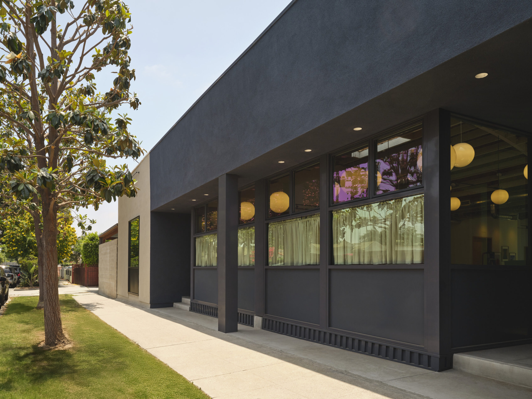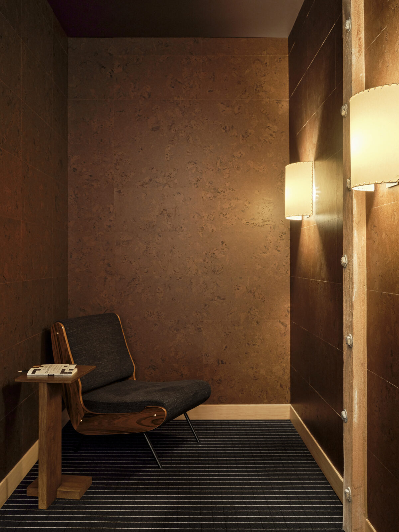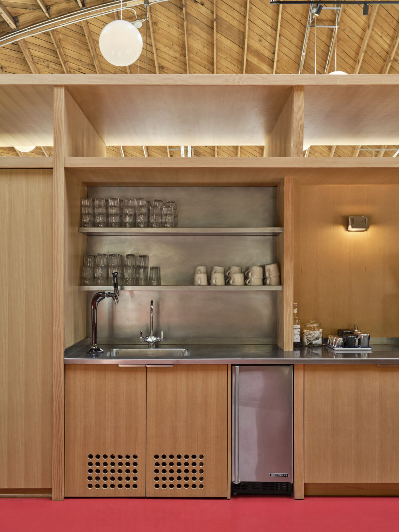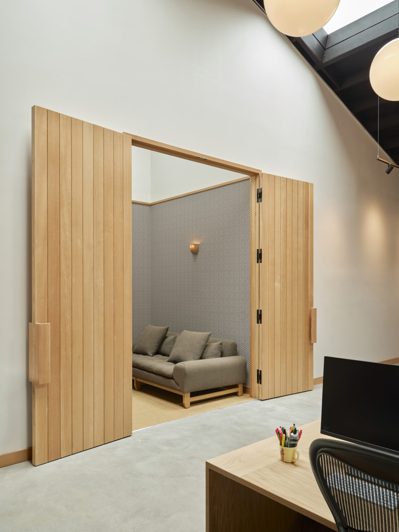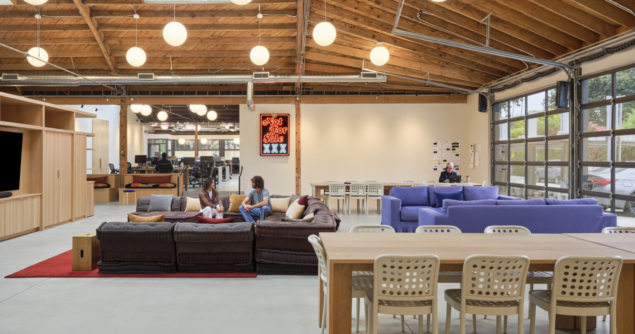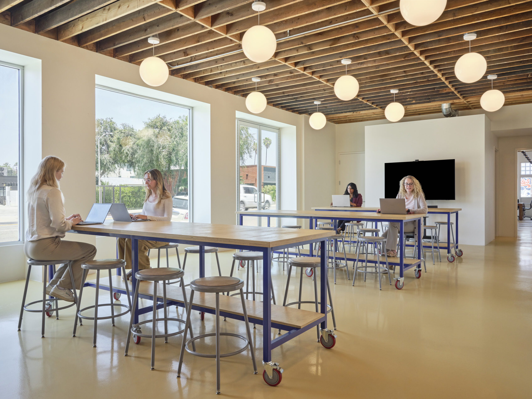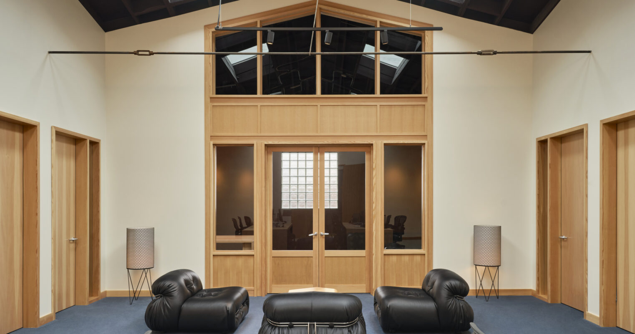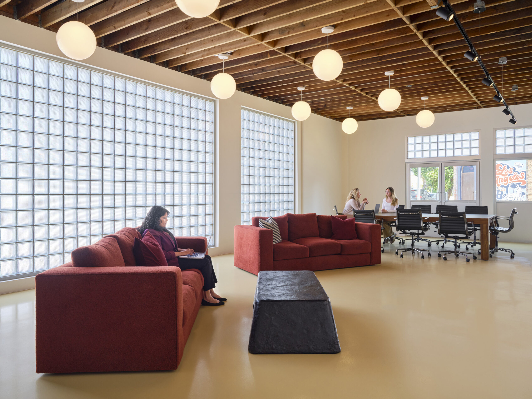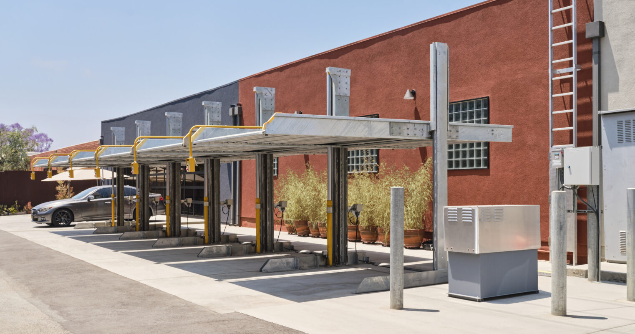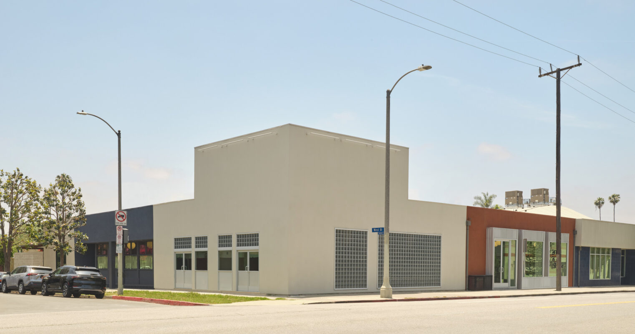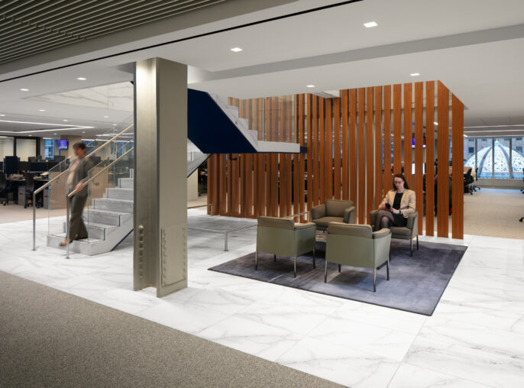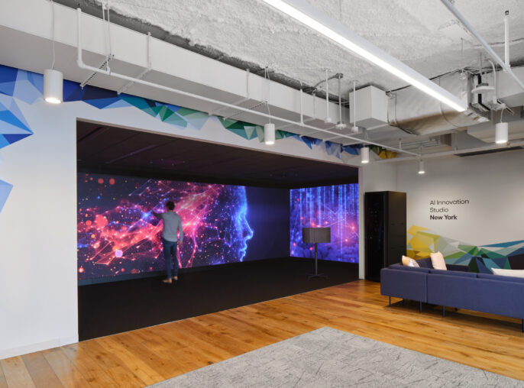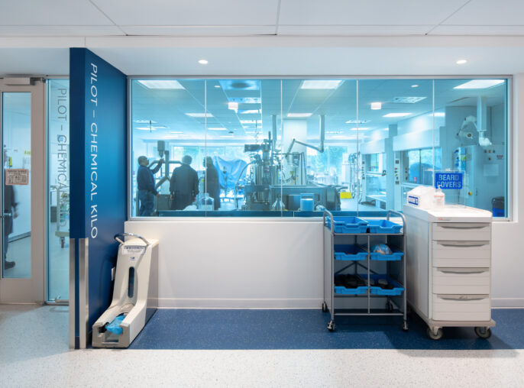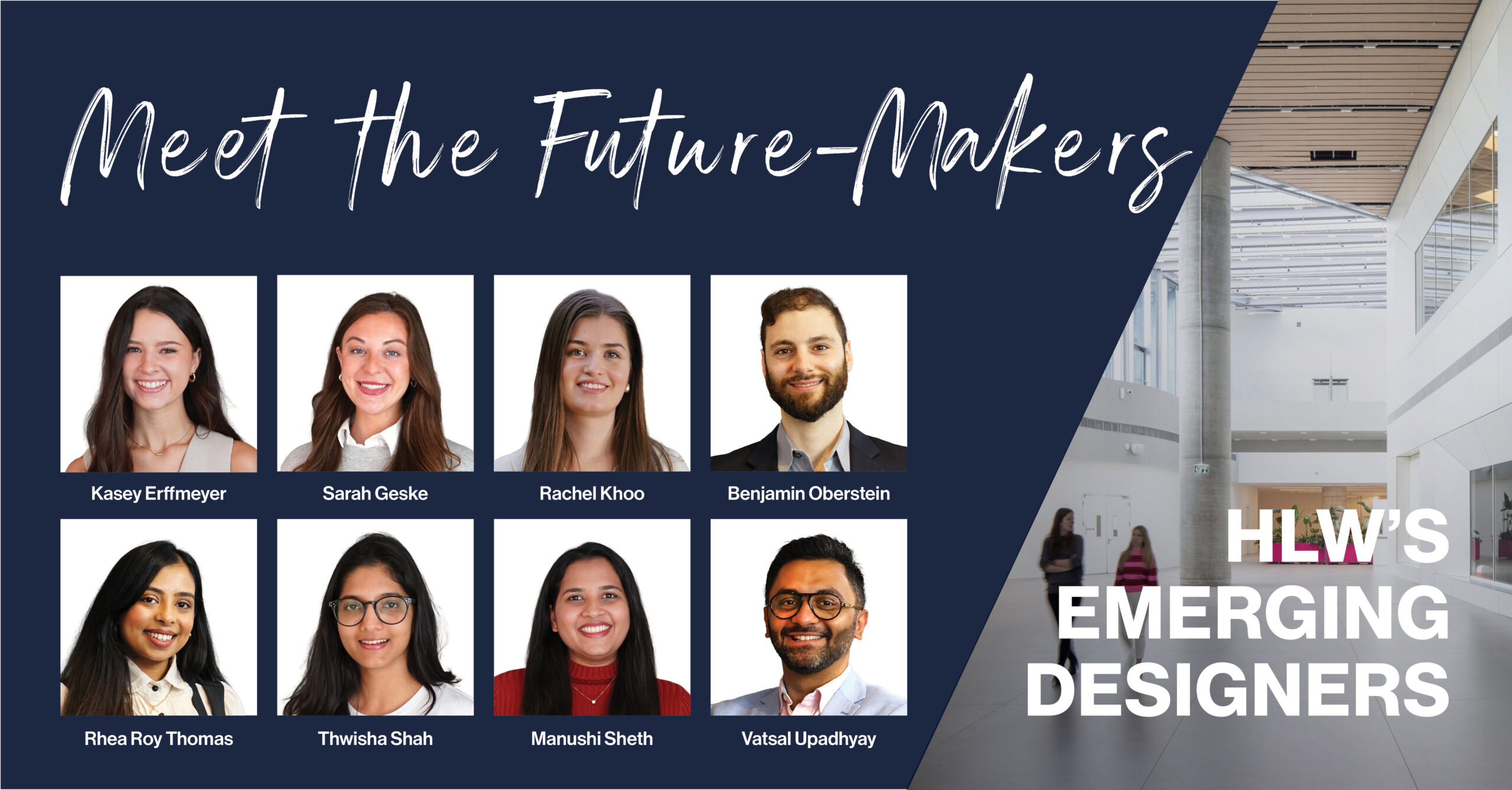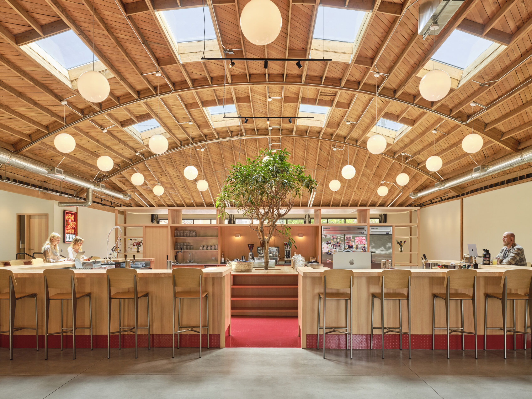
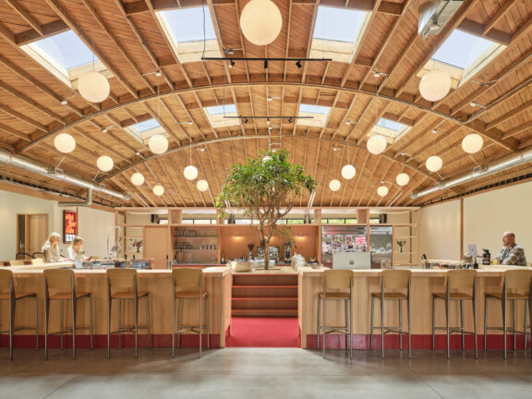
Mother LA
A layered, neighborhood-inspired creative headquarters that honors the historic area while delivering a dynamic, future-ready workspace.
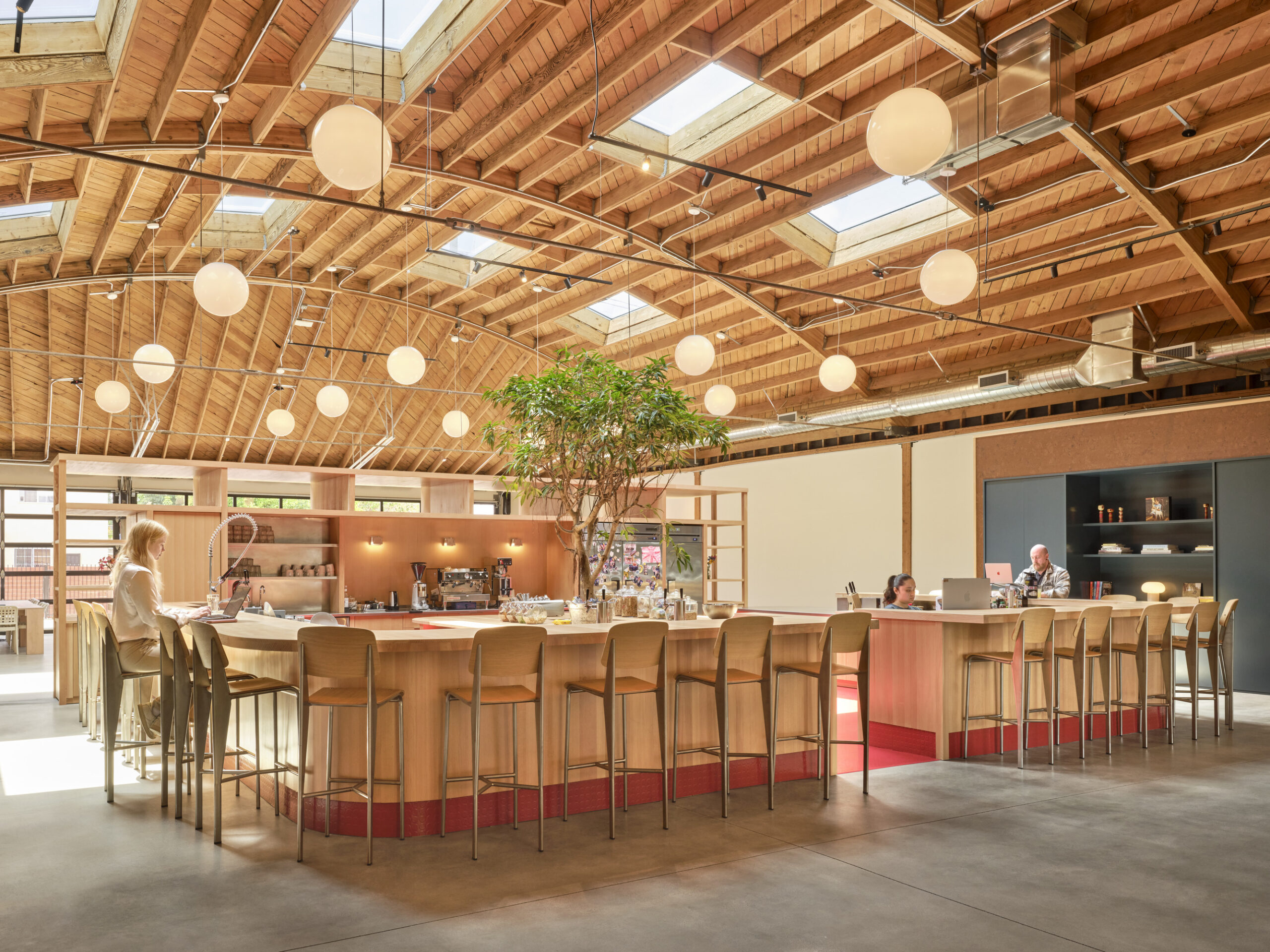
Mother LA’s new 15,000-square-foot office marks a transformative addition to the historic West Adams district—reimagining an entire city block as a contemporary workplace rooted in creative identity and architectural heritage. HLW served as Architect of Record for both the Core & Shell and Tenant Interiors renovations, working in collaboration with Shadow Architects and interior design studio, Office of BC, to bring the vision to life.
The exterior renovation carefully reconstructs the building envelope, incorporating new door and window openings across key façades and referencing local vernacular through aluminum siding, textured stucco, and glass block. Inside, the design unfolds across three interconnected zones—Mom’s House, Mother Department of Recreation, and Mother’s Goods and Services—each reflecting the cultural, civic, and residential histories of Los Angeles. A central “marketplace” anchors the plan, offering space for gathering, ideation, and spontaneous exchange.
Design strategies emphasized ceiling clarity and infrastructure concealment, integrating exposed wood framing with clean lighting and conduit layouts. The result is a visually open, custom-milled environment with varied settings for collaboration, privacy, and exploration. All the millwork throughout was custom-made by AT Designs.
With a focus on storytelling, flexibility, and craft, Mother LA’s new home champions both creativity and context—turning a formerly industrial site into a multidimensional workplace that invites connection, invention, and cultural engagement.
Mother LA’s new office reimagines an entire city block as a contemporary workplace rooted in creative identity and architectural heritage.
The exterior renovation pays homage to the local vernacular of this historic neighborhood.
With a focus on storytelling, flexibility, and craft, Mother LA’s new home champions both creativity and context
