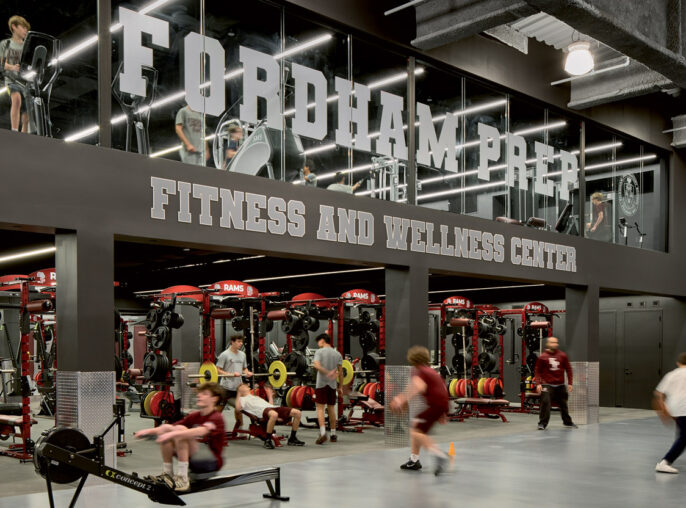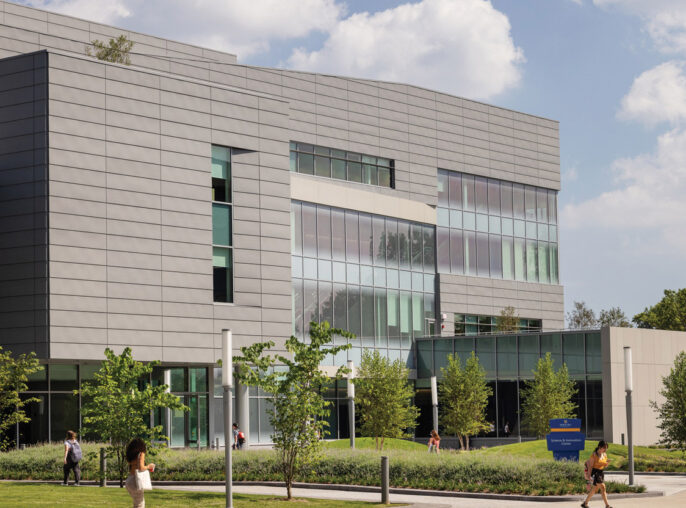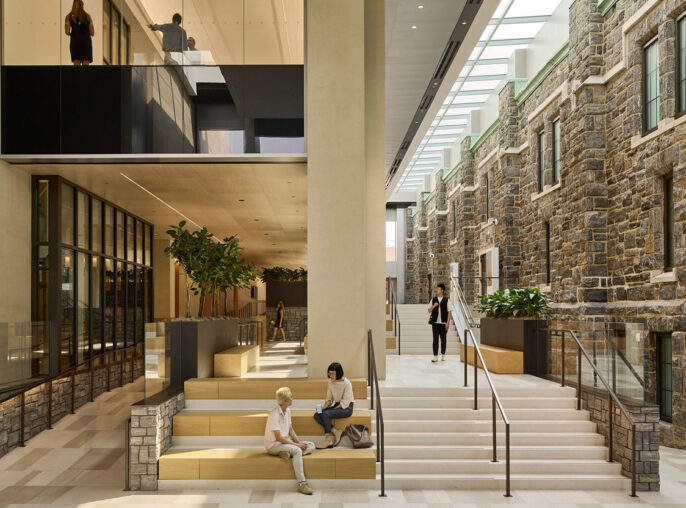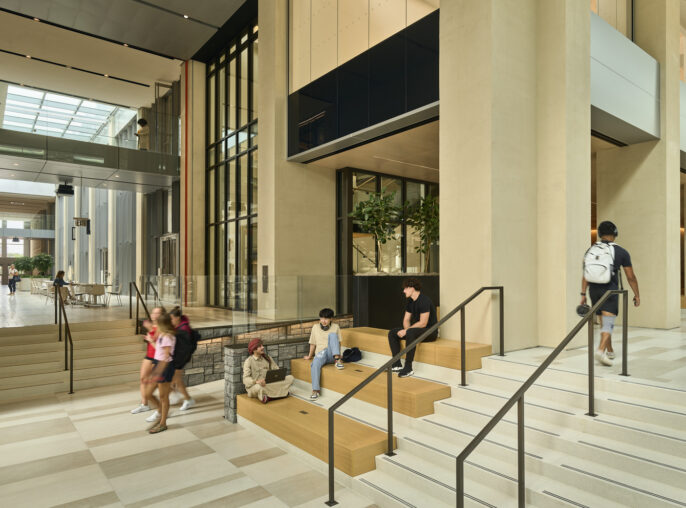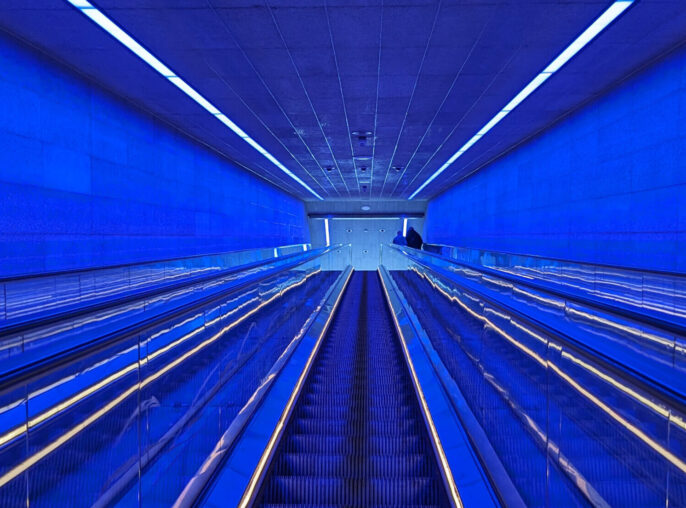

Pratt Institute Engineering Quad
HLW transforms Pratt Institute's Engineering Quad into a cohesive urban landscape.


HLW was tasked with the redesign and rebuild of the Engineering Quad at Pratt Institute, aimed at improving circulation and creating a more integrated campus experience within the campus’s urban setting. Working closely with Pratt students, HLW developed an approximately 40,000-square-foot outdoor space that not only enhances connectivity among the school’s facilities but also provides serene green spaces for relaxation and learning. The design strategy included defining pathways between buildings and establishing areas for outdoor classrooms and sitting nooks, all designed to support various activities such as learning, socializing, and unwinding.
Open green spaces and defined paths improve campus circulation and unity.
Student involvement in the design and construction phases.
Recognition by the Municipal Arts Society for contributing a significant urban landscape to Brooklyn.
