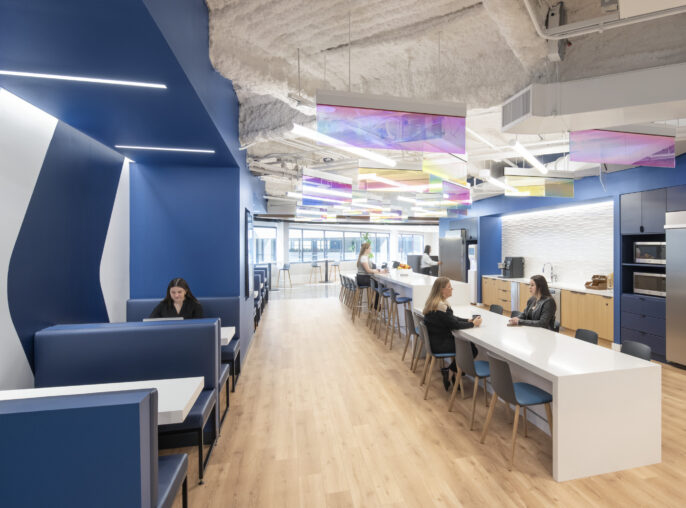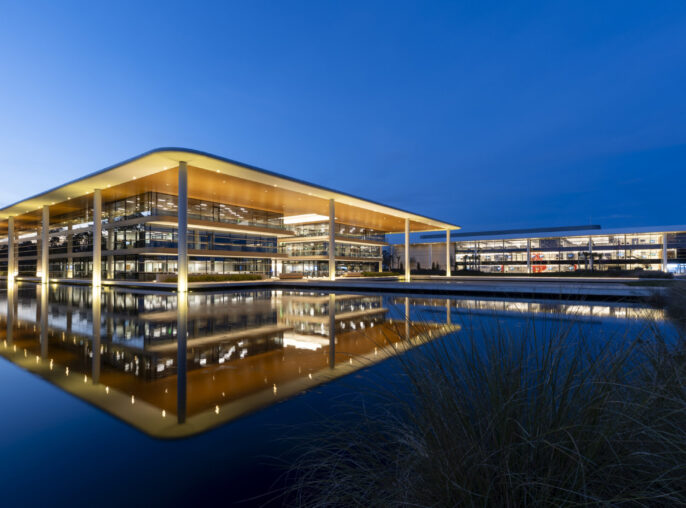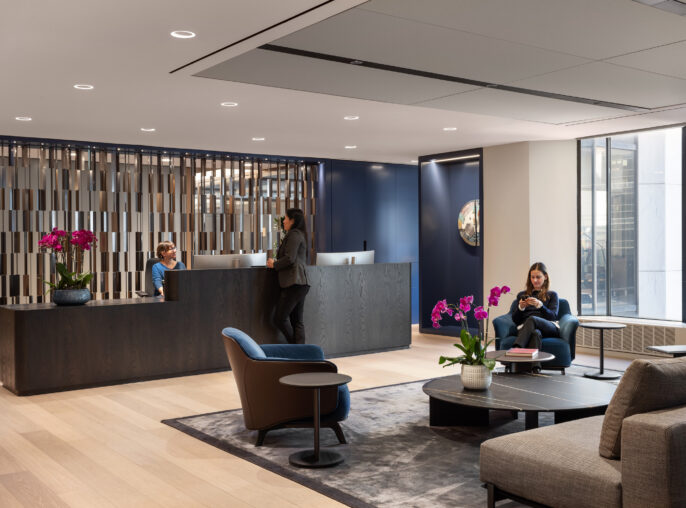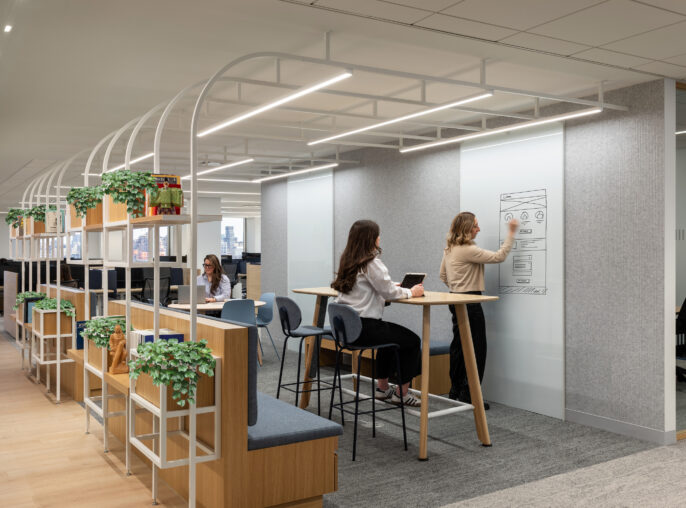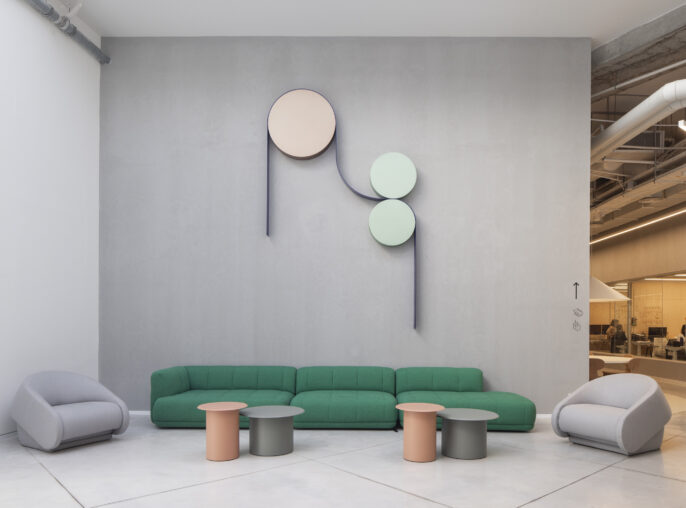

Truth Initiative
For the Truth Initiative’s D.C. headquarters, an infusion of vibrant color and transparent design stylishly scream the nonprofit’s anti-tobacco message.

A recent rebranding initiative prompted Truth Initiative to create a workspace that truly reflects its mission. Spread over three floors, the new office contains bright colors and engaging graphics, making the space youthful and vibrant. The feature stair in the reception area highlights the organization’s mission statement, serving as a constant inspiration to staff and visitors. Designed to support a diverse group of users—from researchers and administrative staff to U.S. Senators and local students—the space features glass-walled perimeter offices and conference rooms to enhance light and transparency. Smaller huddle rooms provide privacy for quiet conversations, while a central town hall space accommodates larger gatherings and activities, making it a hub of collaboration and interaction.
Bright colors and fun graphics across three floors embody the nonprofit’s dynamic approach to anti-tobacco advocacy.
The office prominently displays the organization’s mission statement within the reception area, reinforcing its commitment to a tobacco-free youth culture.
The design caters to a wide range of staff needs, featuring glass walls for light and transparency, private huddle rooms, and a communal town hall space.






