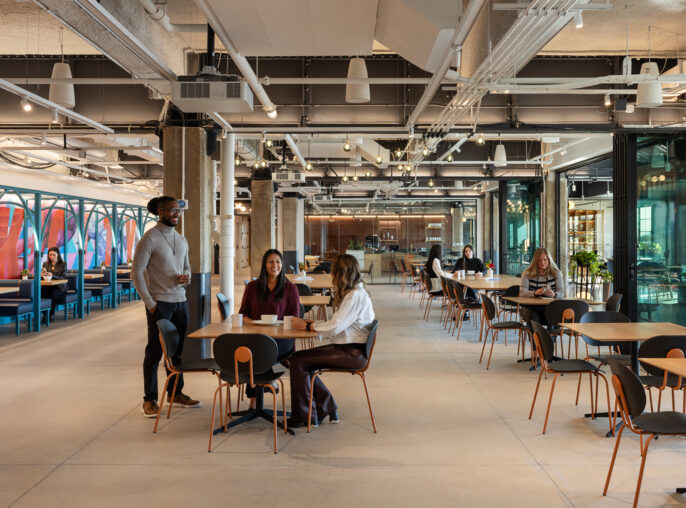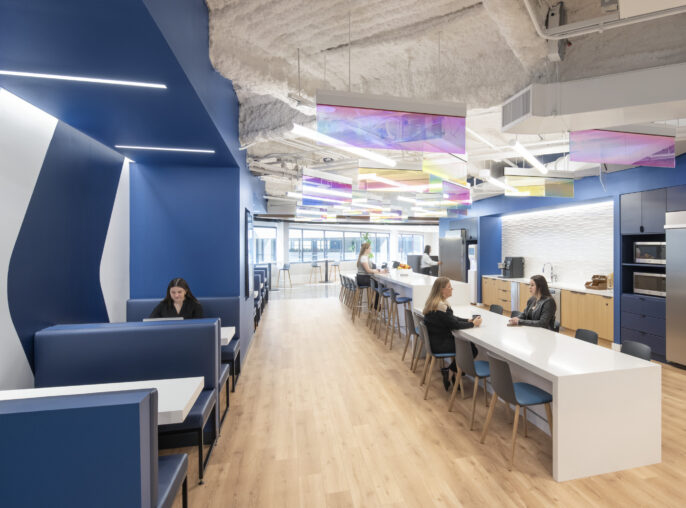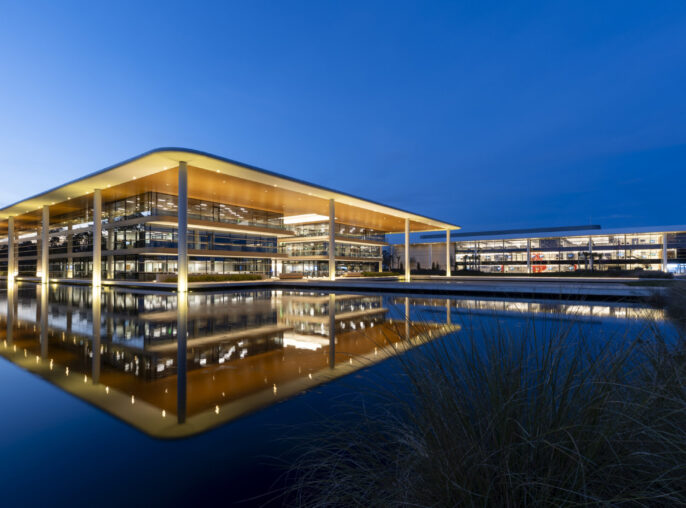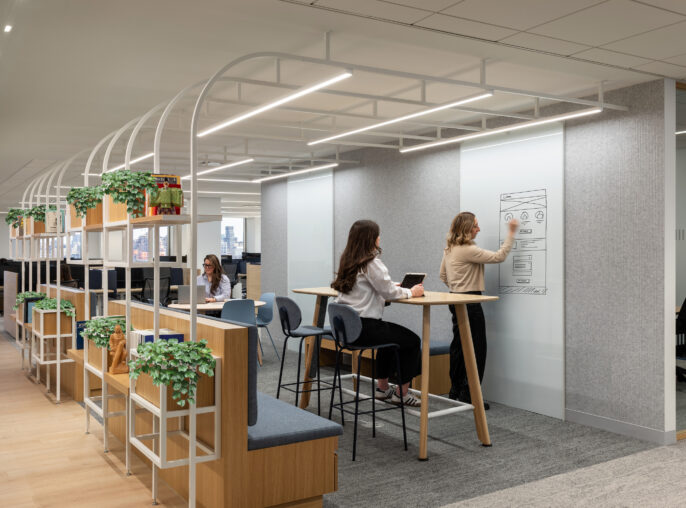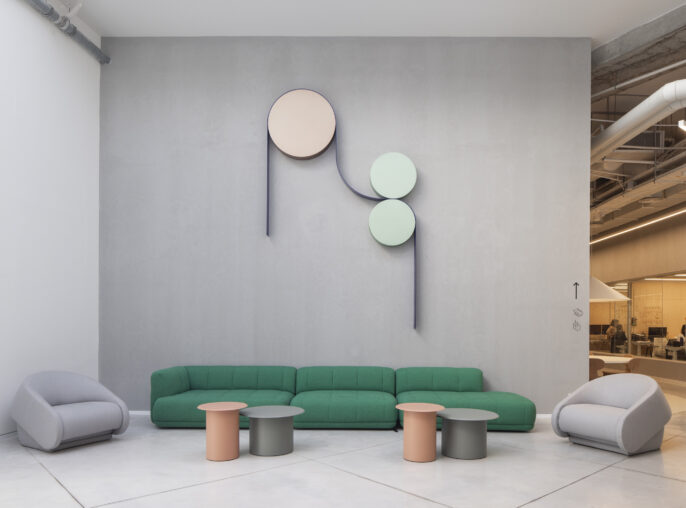

UNIQLO North American Headquarters
UNIQLO's North American HQ takes cues from the brand’s timeless minimalist style.

We looked to the simplicity and universal appeal of UNIQLO’s apparel when designing the Japanese company’s New York City offices. The design includes a blend of workstations and private offices, along with a variety of both formal and informal collaborative spaces, allowing for different working situations and styles. This arrangement is reflective of UNIQLO’s clothing concept—emphasizing quality, essentialism, and the avoidance of the superfluous. HLW’s design solutions are highly flexible, enabling employees to adapt, combine, and modify their environments to support individual and collective work needs. The office is not just a place for work but also a space that inspires creativity and strengthens social connections, fostering an atmosphere that elevates UNIQLO’s brand culture.
Tailored configurations that enable modification and adaptation to suit various working styles.
The office design reflects UNIQLO’s philosophy of simplicity and functionality.
An open-plan layout with numerous areas for formal and informal interactions promotes creativity and connection.



