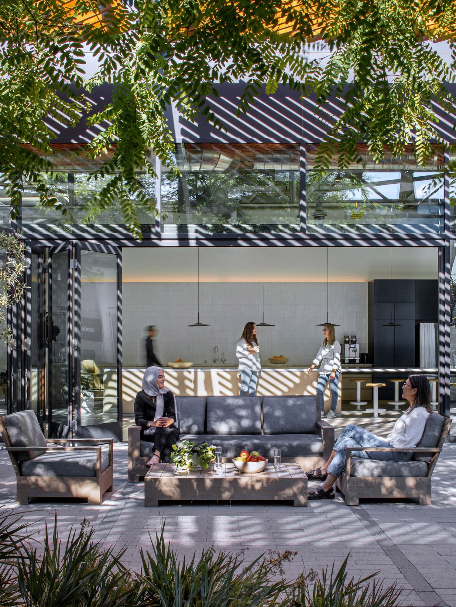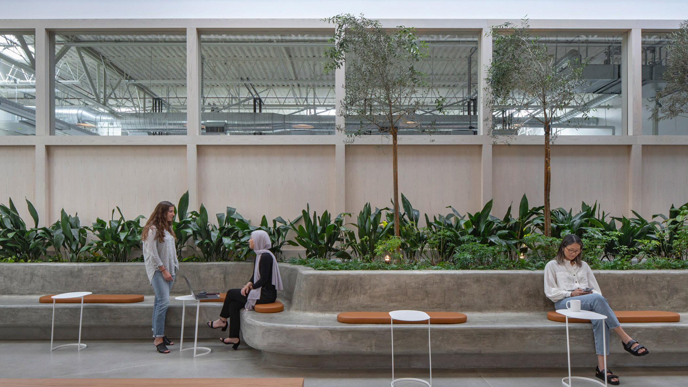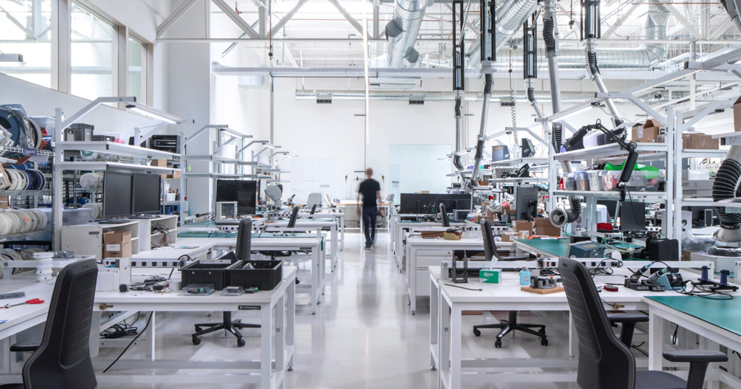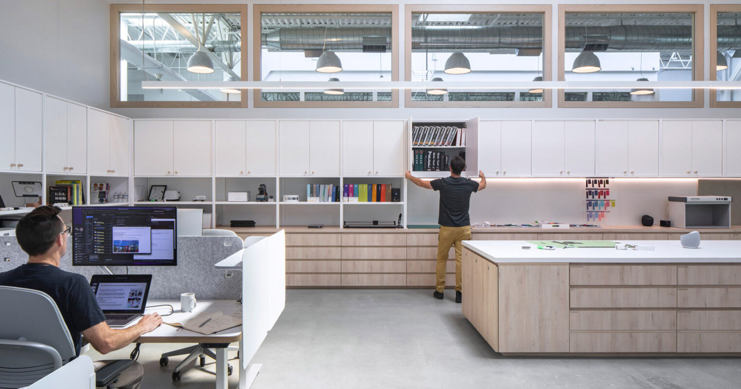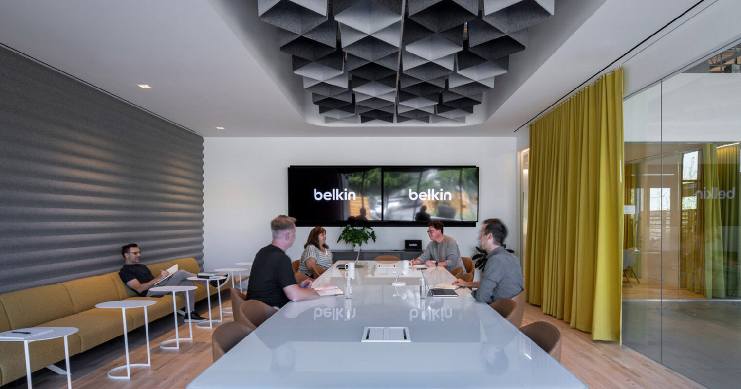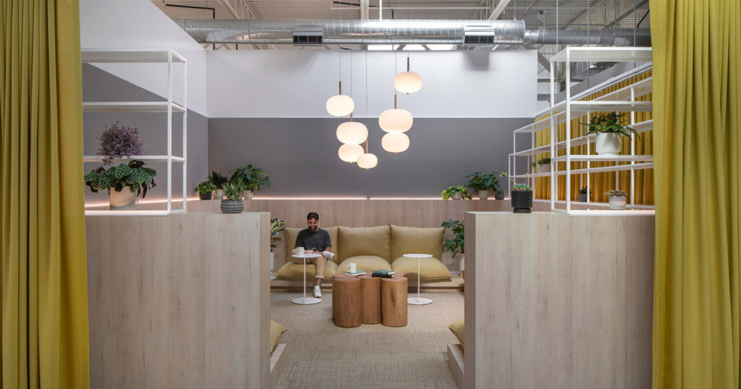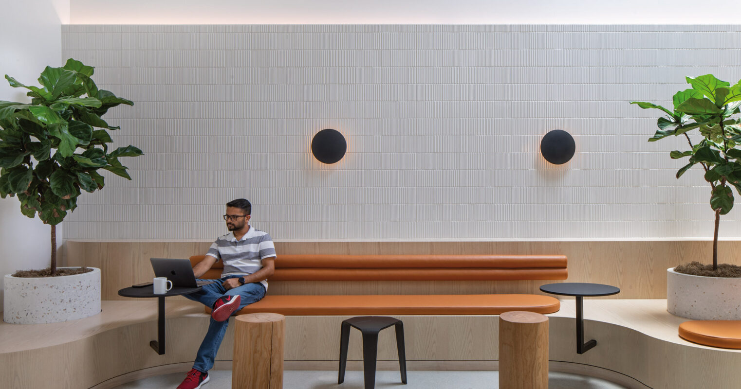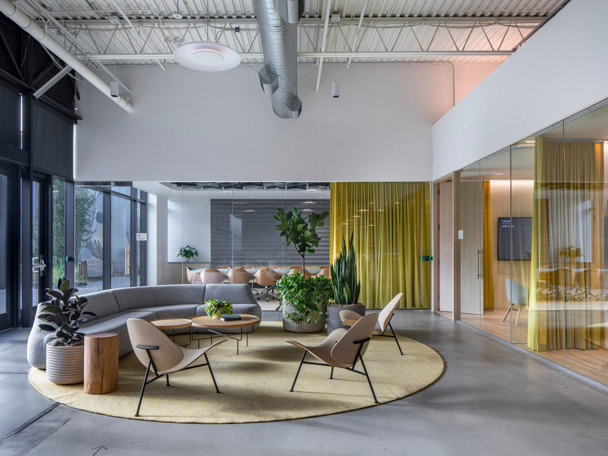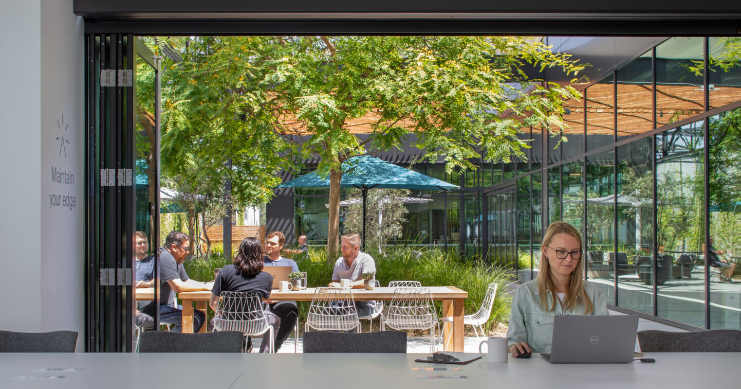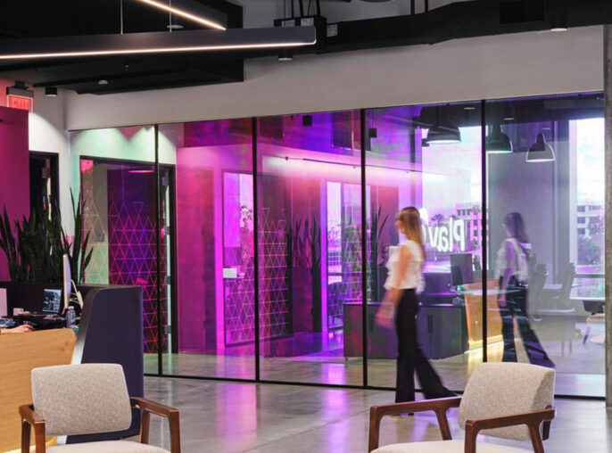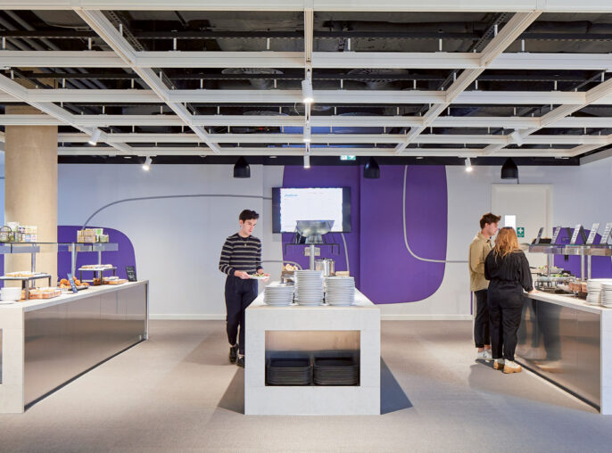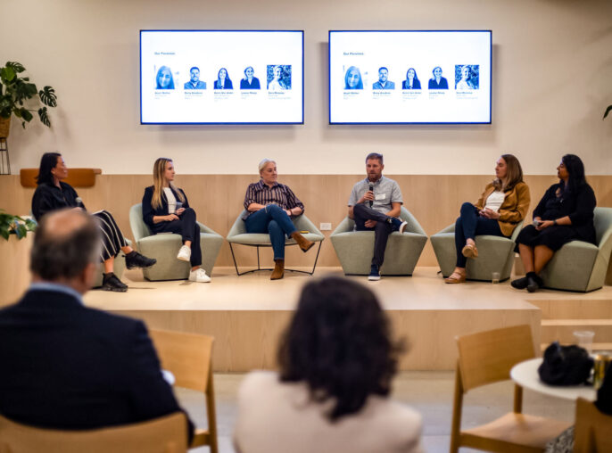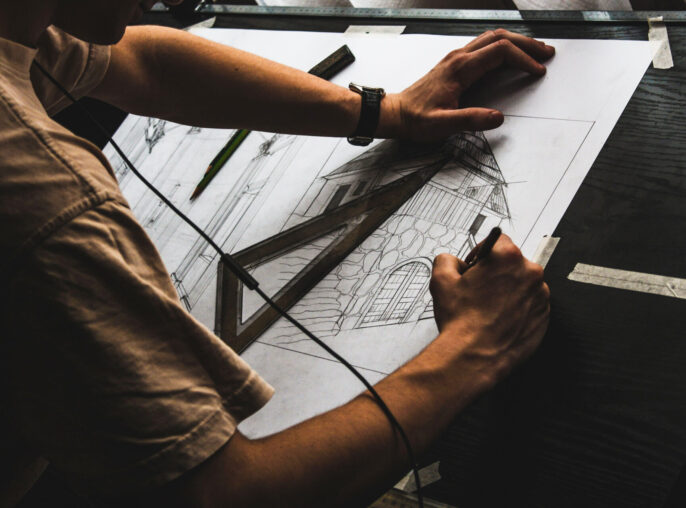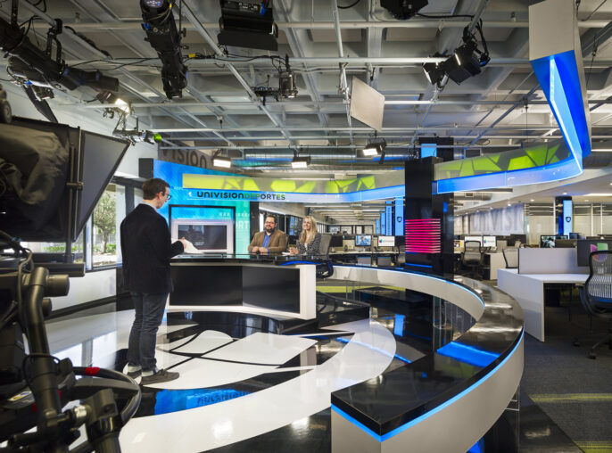

Belkin International
This breezy, biophilic headquarters offers employees a human-centric space to return to post-pandemic.
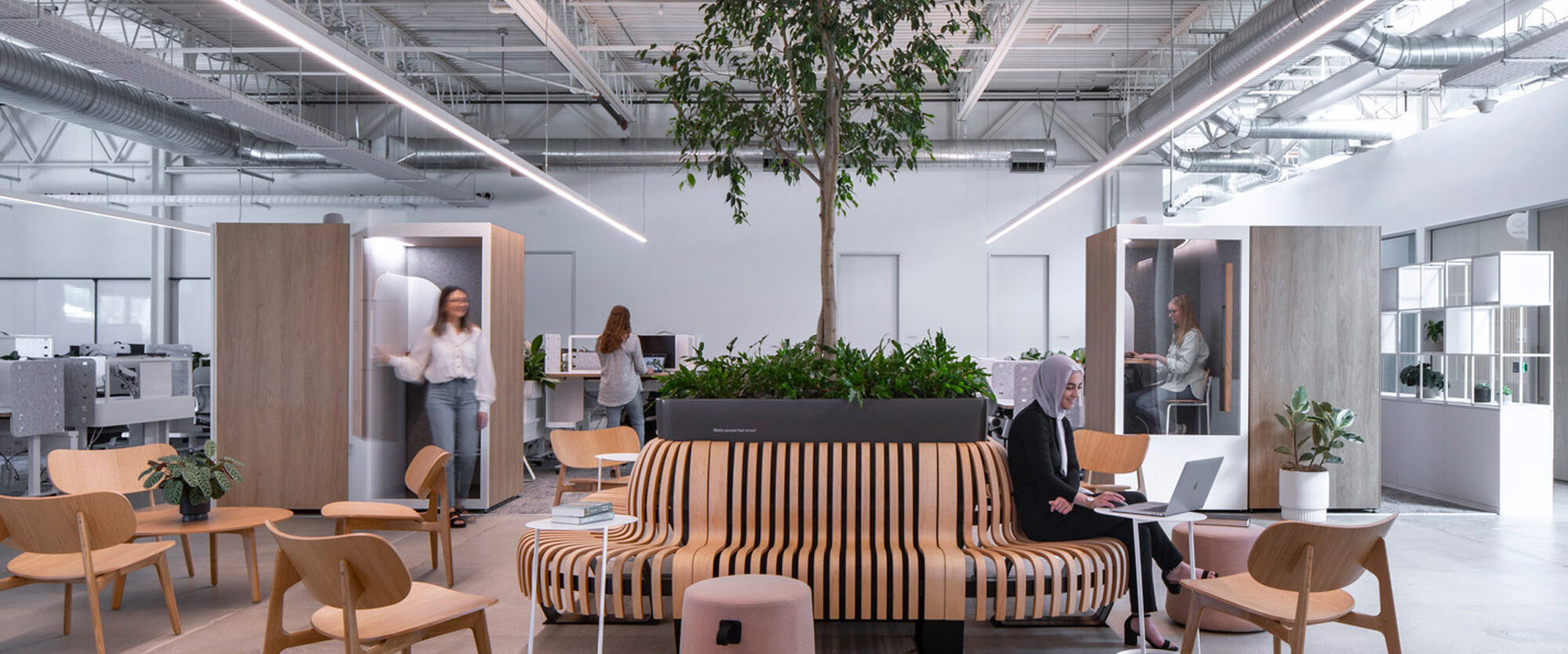
When Belkin decided to move its headquarters to 555 Aviation, their goals were twofold: reduce carbon emissions and have its HQ better reflect the company’s ethos and products. With the arrival of the COVID-19 pandemic and resulting work-from-home orders, the HLW and Belkin teams worked almost exclusively through virtual means.
The project, housed in an adaptively reused Xerox facility, is divided into public and private zones. The public zone features conference and training rooms, event space, and a large pantry/seating area connected to a courtyard. The private zone is composed of flexible workspaces, labs, and secure project rooms. A wide central skylight with a landscaped terrace on one end and an airy collaboration space ties the zones together.
Winner – CoreNet Global Southern California REmmy Awards
Finalist – Architizer A+ Awards
Finalist – IIDA Southern California Calibre Design Award
