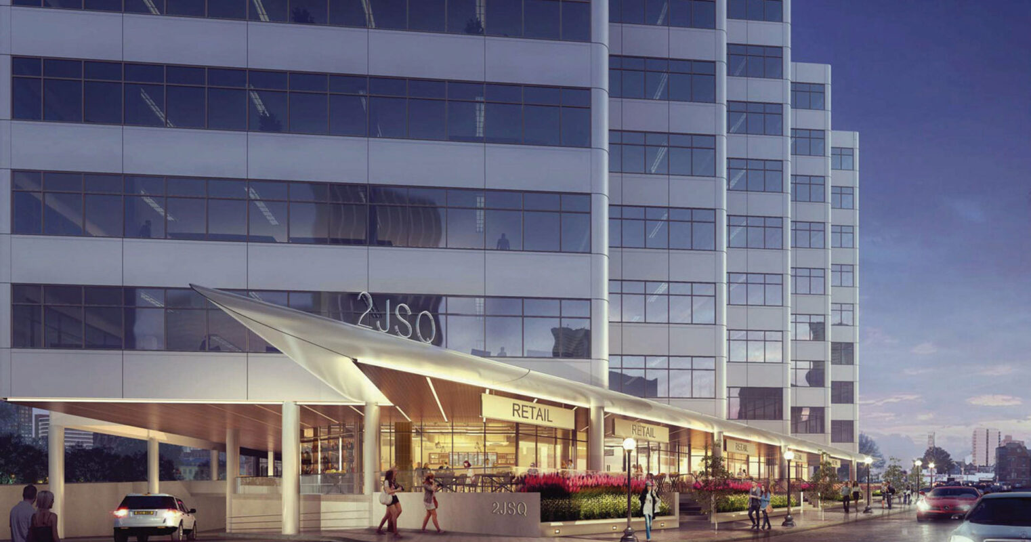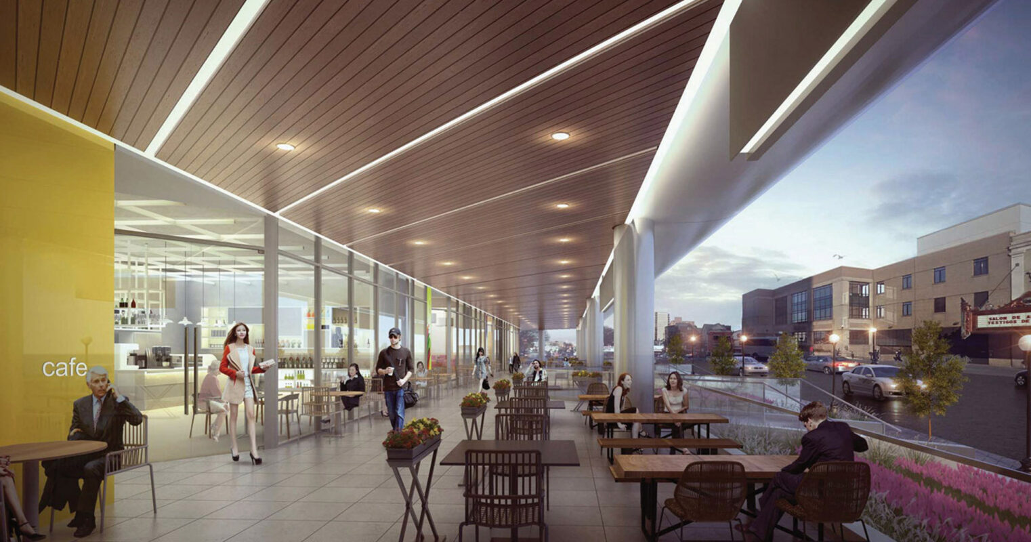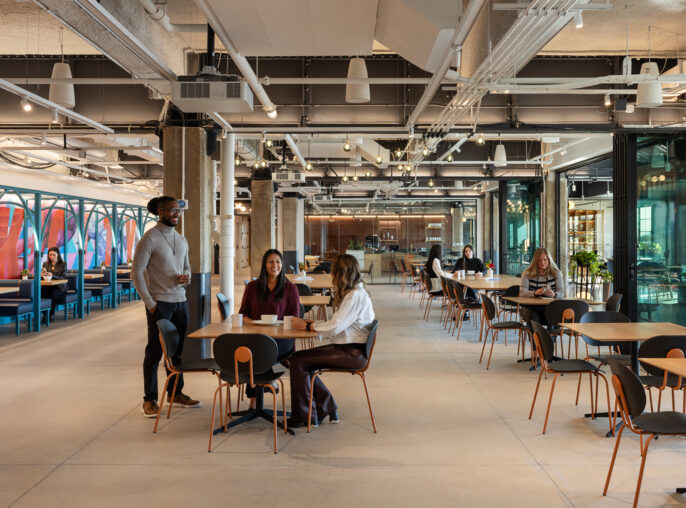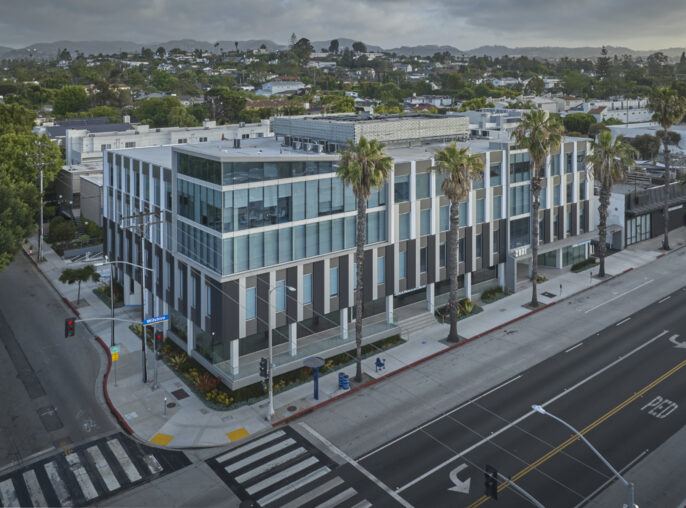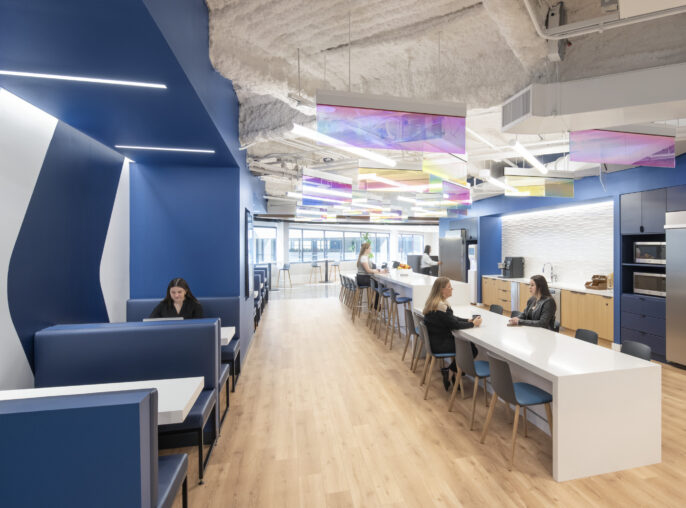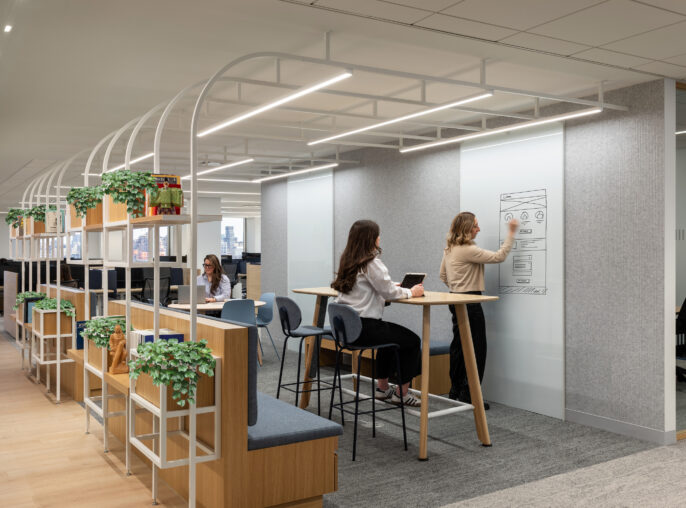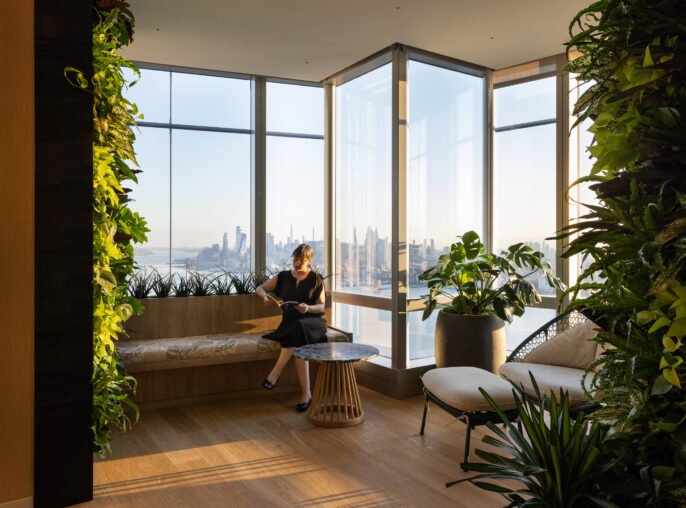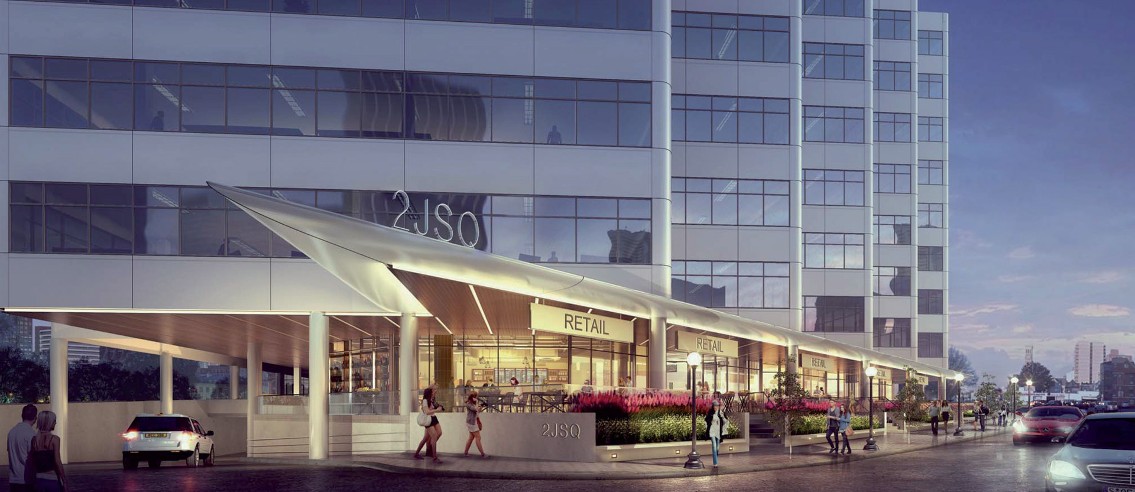
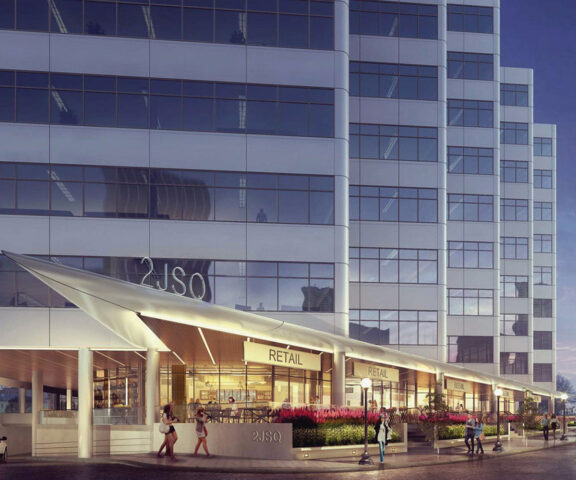
2 Journal Square
A Modern Hub, Made
HLW led the transformative renovation of Jersey City’s 2 Journal Square. We revamped the 325,000-square-foot space with new interiors, amenities, and a tech-savvy lobby. An additional 30,000 square feet of ground-floor retail and restaurant space was added, aimed at reinvigorating the neighborhood’s culture and commerce. Within an easy, three-minute walk from Journal Square station, we see this project as a prime driver of Jersey City’s impressive development.
More than 300,000 square feet of Class A office space
Nine above-ground stories, four below-grade parking levels
11 minutes to World Trade Center, 30 minutes to Penn Station
