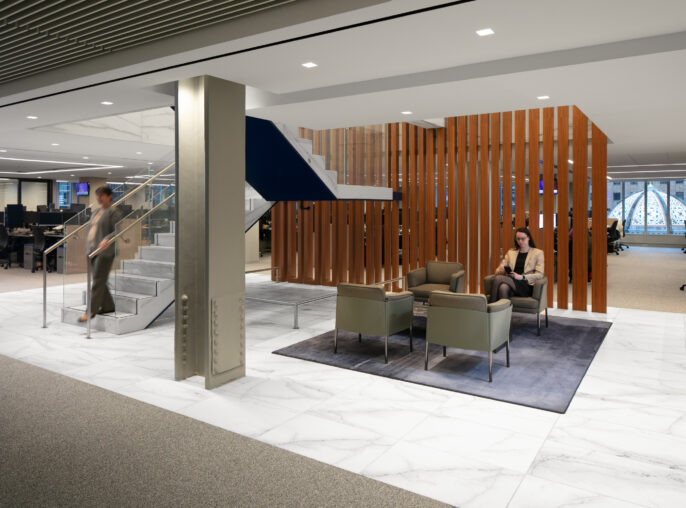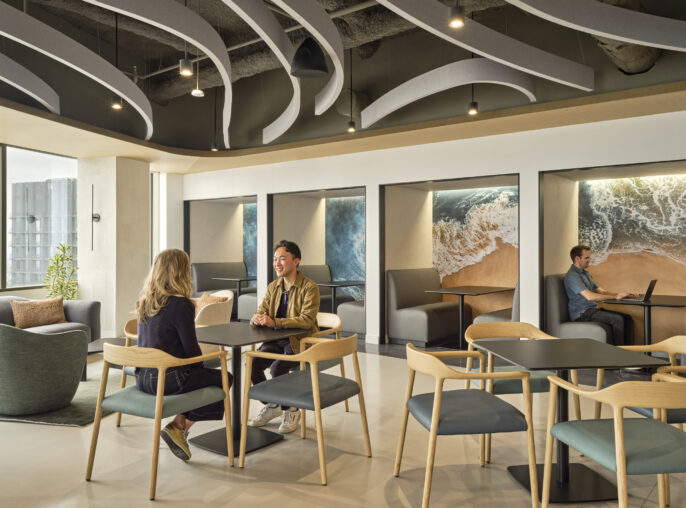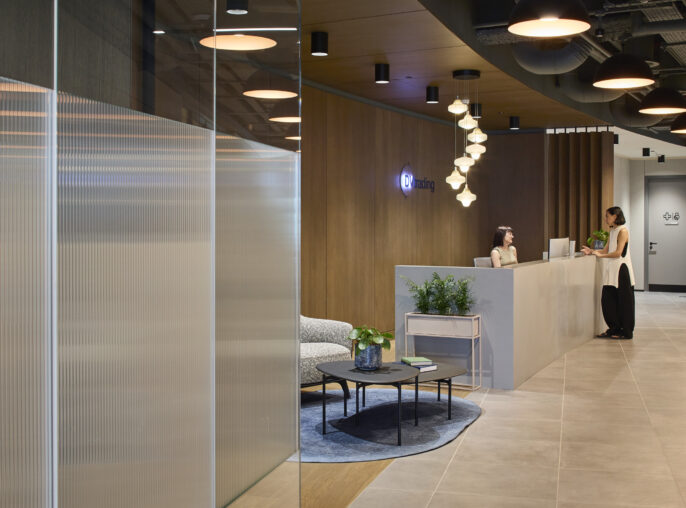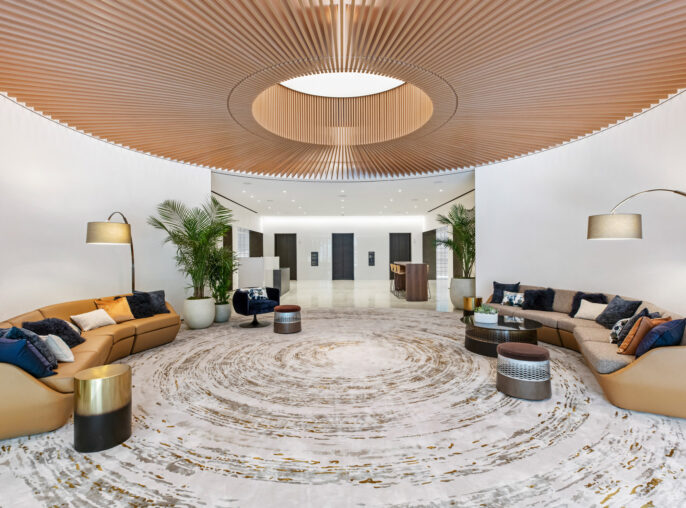

Brown Brothers Harriman
This Financial Office Space Provides Employees with State of the Art Technology, and Ample Amenity Space to Enhance the Day-to-Day.

Brown Brothers Harriman’s Jersey City office accommodates 550 employees in a spacious, open-plan space. The workplace integrates state-of-the-art amenities, technology, and a variety of support spaces to foster collaboration and innovation. Key features include flexible dining and meeting spaces, a multifunctional reception area, and comprehensive IT support areas. This fast-tracked project, initiated with in-depth programming and discovery, focuses on enhancing information sharing and teamwork through its strategic design and layout.








